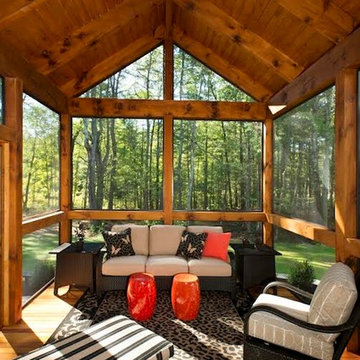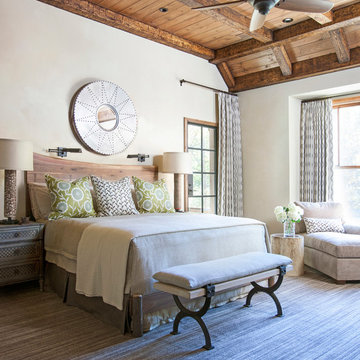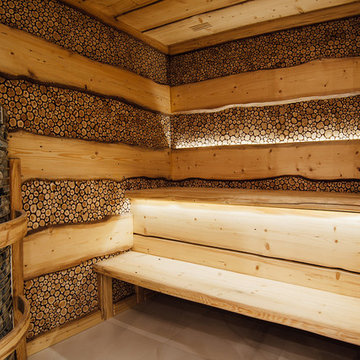Idées déco de maisons montagne

The owners of this home came to us with a plan to build a new high-performance home that physically and aesthetically fit on an infill lot in an old well-established neighborhood in Bellingham. The Craftsman exterior detailing, Scandinavian exterior color palette, and timber details help it blend into the older neighborhood. At the same time the clean modern interior allowed their artistic details and displayed artwork take center stage.
We started working with the owners and the design team in the later stages of design, sharing our expertise with high-performance building strategies, custom timber details, and construction cost planning. Our team then seamlessly rolled into the construction phase of the project, working with the owners and Michelle, the interior designer until the home was complete.
The owners can hardly believe the way it all came together to create a bright, comfortable, and friendly space that highlights their applied details and favorite pieces of art.
Photography by Radley Muller Photography
Design by Deborah Todd Building Design Services
Interior Design by Spiral Studios

David O. Marlow Photography
Réalisation d'une grande douche en alcôve principale chalet en bois brun avec un sol en bois brun, un lavabo encastré, un placard avec porte à panneau surélevé, un carrelage vert, des carreaux de céramique, un plan de toilette en marbre et un mur en pierre.
Réalisation d'une grande douche en alcôve principale chalet en bois brun avec un sol en bois brun, un lavabo encastré, un placard avec porte à panneau surélevé, un carrelage vert, des carreaux de céramique, un plan de toilette en marbre et un mur en pierre.
Trouvez le bon professionnel près de chez vous

The goal of this project was to build a house that would be energy efficient using materials that were both economical and environmentally conscious. Due to the extremely cold winter weather conditions in the Catskills, insulating the house was a primary concern. The main structure of the house is a timber frame from an nineteenth century barn that has been restored and raised on this new site. The entirety of this frame has then been wrapped in SIPs (structural insulated panels), both walls and the roof. The house is slab on grade, insulated from below. The concrete slab was poured with a radiant heating system inside and the top of the slab was polished and left exposed as the flooring surface. Fiberglass windows with an extremely high R-value were chosen for their green properties. Care was also taken during construction to make all of the joints between the SIPs panels and around window and door openings as airtight as possible. The fact that the house is so airtight along with the high overall insulatory value achieved from the insulated slab, SIPs panels, and windows make the house very energy efficient. The house utilizes an air exchanger, a device that brings fresh air in from outside without loosing heat and circulates the air within the house to move warmer air down from the second floor. Other green materials in the home include reclaimed barn wood used for the floor and ceiling of the second floor, reclaimed wood stairs and bathroom vanity, and an on-demand hot water/boiler system. The exterior of the house is clad in black corrugated aluminum with an aluminum standing seam roof. Because of the extremely cold winter temperatures windows are used discerningly, the three largest windows are on the first floor providing the main living areas with a majestic view of the Catskill mountains.
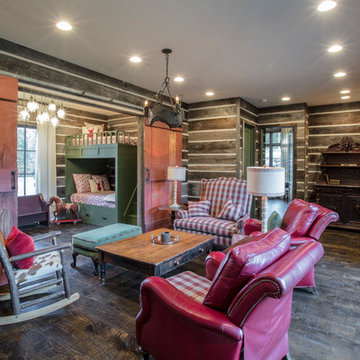
Simon Hurst Photography
Cette photo montre une chambre neutre montagne avec un mur marron, parquet foncé et un sol marron.
Cette photo montre une chambre neutre montagne avec un mur marron, parquet foncé et un sol marron.
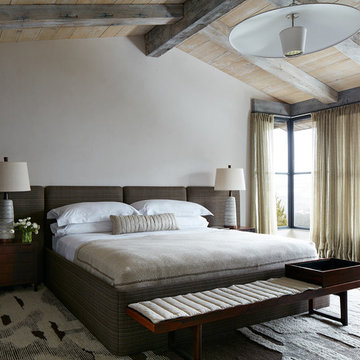
Cette image montre une chambre chalet avec un mur blanc, un sol en bois brun et un sol marron.
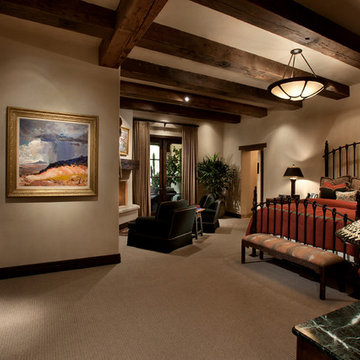
Dino Tonn Photography
Cette photo montre une grande chambre montagne avec un mur beige, une cheminée d'angle et un manteau de cheminée en plâtre.
Cette photo montre une grande chambre montagne avec un mur beige, une cheminée d'angle et un manteau de cheminée en plâtre.
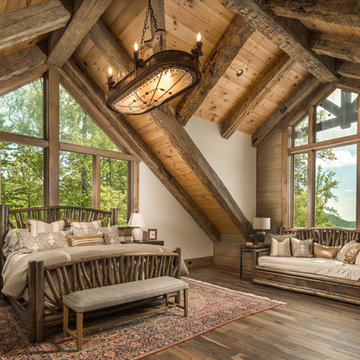
Inspiration pour une chambre parentale chalet avec un mur marron, un sol en bois brun et un sol marron.
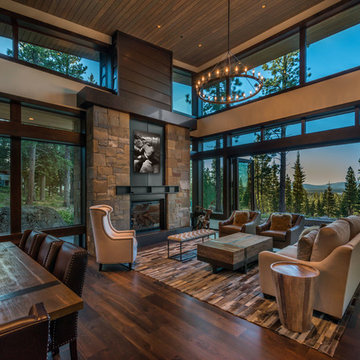
Kelly and Stone Architects photo. 1L3R bifold door with nearly 4' wide door panels. Stepped sill for great weather performance.
Exemple d'un salon montagne ouvert avec un mur beige, parquet foncé, une cheminée standard et un sol marron.
Exemple d'un salon montagne ouvert avec un mur beige, parquet foncé, une cheminée standard et un sol marron.
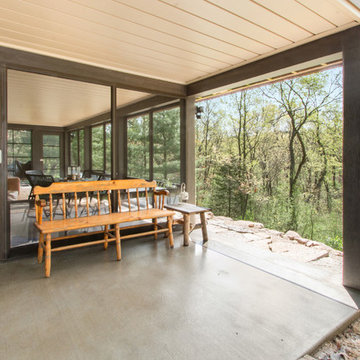
As you drive up the winding driveway to this house, tucked in the heart of the Kettle Moraine, it feels like you’re approaching a ranger station. The views are stunning and you’re completely surrounded by wilderness. The homeowners spend a lot of time outdoors enjoying their property and wanted to extend their living space outside. We constructed a new composite material deck across the front of the house and along the side, overlooking a deep valley. We used TimberTech products on the deck for its durability and low maintenance. The color choice was Antique Palm, which compliments the log siding on the house. WeatherMaster vinyl windows create a seamless transition between the indoor and outdoor living spaces. The windows effortlessly stack up, stack down or bunch in the middle to enjoy up to 75% ventilation. The materials used on this project embrace modern technologies while providing a gorgeous design and curb appeal.
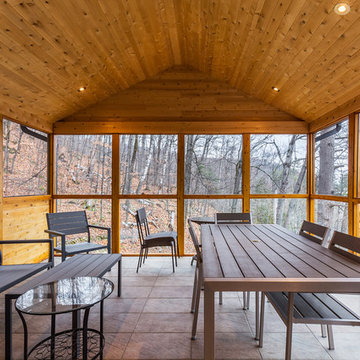
Inspiration pour un porche d'entrée de maison chalet avec une moustiquaire et du carrelage.
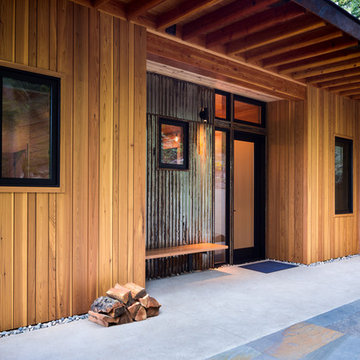
Cette photo montre un porche d'entrée de maison avant montagne de taille moyenne avec une dalle de béton et une extension de toiture.
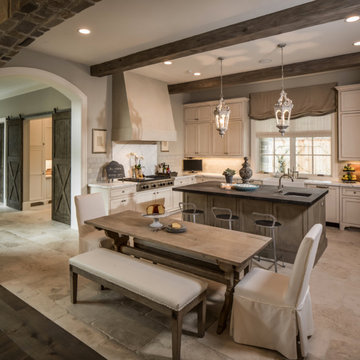
Cette photo montre une grande cuisine américaine montagne en L avec un évier de ferme, un placard avec porte à panneau encastré, des portes de placard beiges, un plan de travail en granite, une crédence blanche, une crédence en céramique, un électroménager en acier inoxydable, un sol en marbre, îlot et un sol marron.
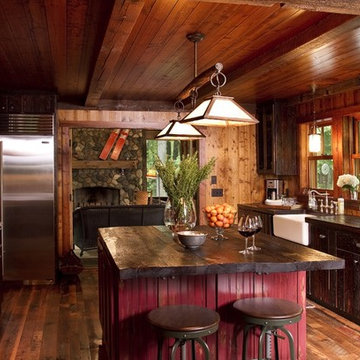
Lands End Development
Idée de décoration pour une cuisine chalet en bois foncé fermée avec un électroménager en acier inoxydable, un évier de ferme et un plan de travail en bois.
Idée de décoration pour une cuisine chalet en bois foncé fermée avec un électroménager en acier inoxydable, un évier de ferme et un plan de travail en bois.
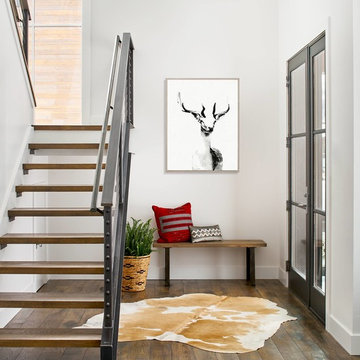
Mountain modern entry, rustic wood floors, steel handrails, open staircase. Photos by David Patterson Photography
Exemple d'un hall d'entrée montagne avec un mur blanc, un sol en bois brun, une porte simple et une porte en verre.
Exemple d'un hall d'entrée montagne avec un mur blanc, un sol en bois brun, une porte simple et une porte en verre.
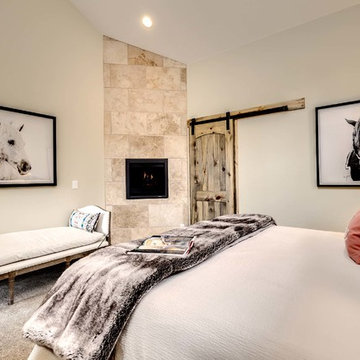
Michael Yearout Photography
Idée de décoration pour une chambre chalet de taille moyenne avec un mur beige, un manteau de cheminée en carrelage et une cheminée d'angle.
Idée de décoration pour une chambre chalet de taille moyenne avec un mur beige, un manteau de cheminée en carrelage et une cheminée d'angle.

TEAM //// Architect: Design Associates, Inc. ////
Builder: Beck Building Company ////
Interior Design: Rebal Design ////
Landscape: Rocky Mountain Custom Landscapes ////
Photos: Kimberly Gavin Photography
Idées déco de maisons montagne
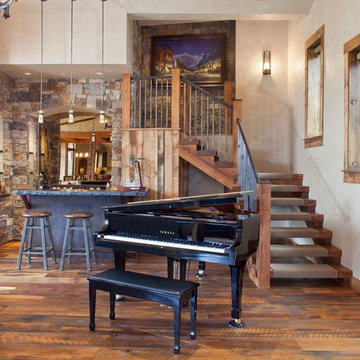
Réalisation d'une salle de séjour chalet de taille moyenne et ouverte avec un sol en bois brun, un bar de salon, un mur beige, une cheminée standard, un manteau de cheminée en pierre et un téléviseur fixé au mur.
1



















