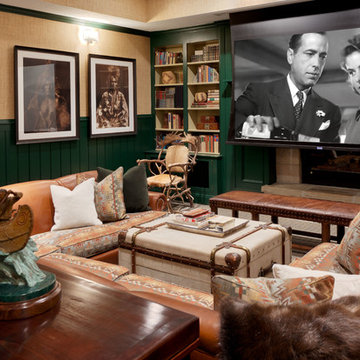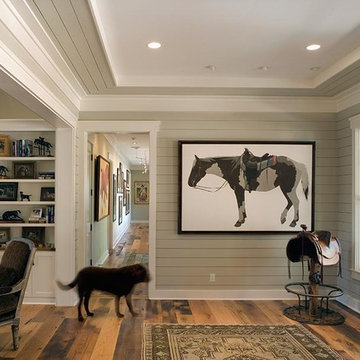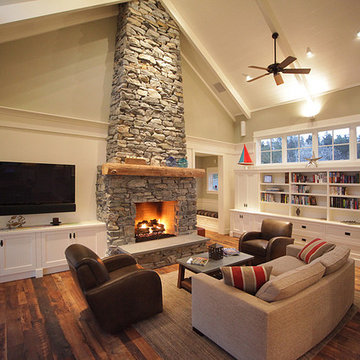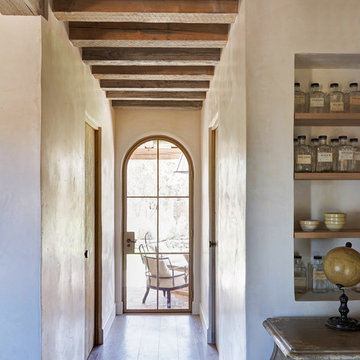Idées déco de maisons montagne

This home bar features built in shelving, custom rustic lighting and a granite counter, with exposed timber beams on the ceiling.
Aménagement d'un petit bar de salon parallèle montagne en bois foncé avec des tabourets, parquet foncé, un placard avec porte à panneau surélevé, un plan de travail en granite, une crédence multicolore, une crédence en carrelage de pierre et un sol marron.
Aménagement d'un petit bar de salon parallèle montagne en bois foncé avec des tabourets, parquet foncé, un placard avec porte à panneau surélevé, un plan de travail en granite, une crédence multicolore, une crédence en carrelage de pierre et un sol marron.
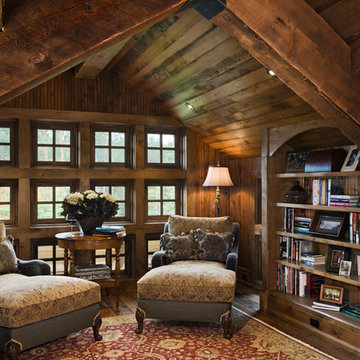
Cette image montre une salle de séjour chalet avec un mur marron, parquet foncé et aucun téléviseur.
Trouvez le bon professionnel près de chez vous
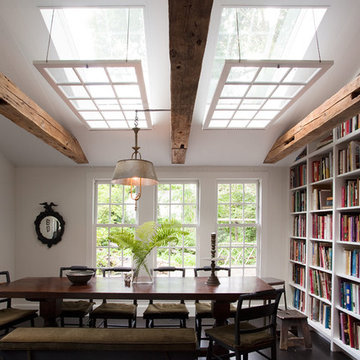
Dining area with built in bookcases and custom skylight detail - Interior renovation
Réalisation d'une salle à manger chalet avec un mur blanc et parquet foncé.
Réalisation d'une salle à manger chalet avec un mur blanc et parquet foncé.
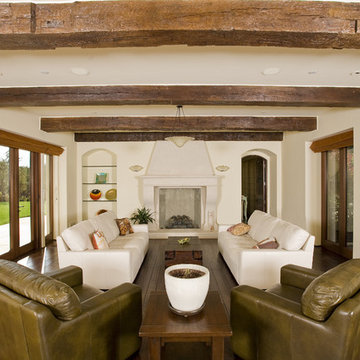
This 15,000+ square foot Tuscan beauty is located high in the hills of Los Gatos. Conrado built the main house, the guest house, and the pool and installed all of the hardscaping and landscaping. Special features include imported clay tile roofing, a round garage (to mimic an old water tank), a whole house generator, and radiant floor heat throughout.
Architect: Michael Layne & Associates
Landscape Architect: Robert Mowat Associates
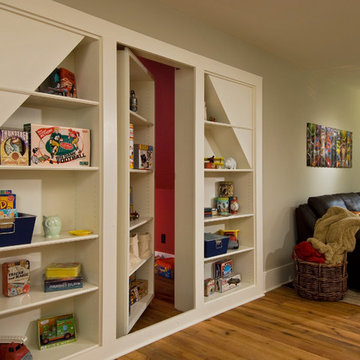
A European-California influenced Custom Home sits on a hill side with an incredible sunset view of Saratoga Lake. This exterior is finished with reclaimed Cypress, Stucco and Stone. While inside, the gourmet kitchen, dining and living areas, custom office/lounge and Witt designed and built yoga studio create a perfect space for entertaining and relaxation. Nestle in the sun soaked veranda or unwind in the spa-like master bath; this home has it all. Photos by Randall Perry Photography.
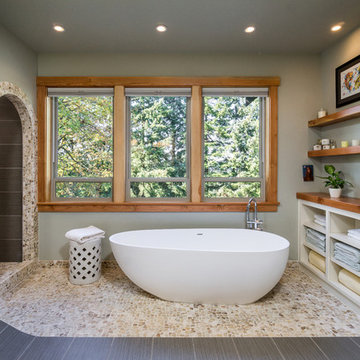
Kuda Photography
Idée de décoration pour une salle de bain principale chalet avec des portes de placard blanches, une baignoire indépendante, une douche ouverte, un plan de toilette en bois, un mur gris, un sol en galet et aucune cabine.
Idée de décoration pour une salle de bain principale chalet avec des portes de placard blanches, une baignoire indépendante, une douche ouverte, un plan de toilette en bois, un mur gris, un sol en galet et aucune cabine.
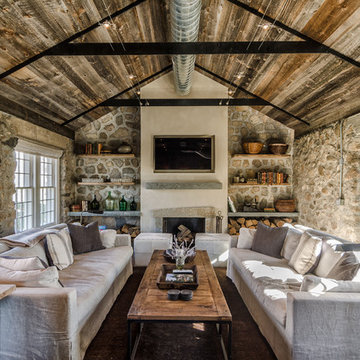
Jim Fuhrmann
Inspiration pour un salon chalet avec une cheminée standard, un téléviseur fixé au mur et un mur en pierre.
Inspiration pour un salon chalet avec une cheminée standard, un téléviseur fixé au mur et un mur en pierre.
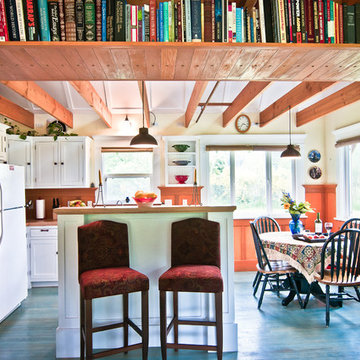
Louise Lakier Photography © 2012 Houzz
Cette photo montre une cuisine américaine montagne avec un placard à porte shaker, des portes de placard blanches, parquet peint et un sol bleu.
Cette photo montre une cuisine américaine montagne avec un placard à porte shaker, des portes de placard blanches, parquet peint et un sol bleu.
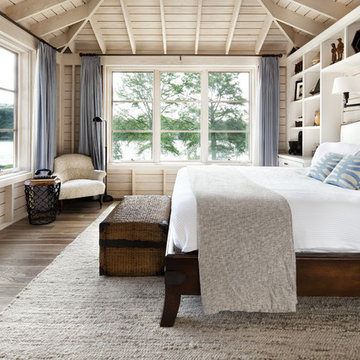
Hill Country Modern
Idée de décoration pour une chambre chalet avec aucune cheminée.
Idée de décoration pour une chambre chalet avec aucune cheminée.

Frogman Interactive
Cette image montre un très grand salon chalet ouvert avec un mur gris, un sol en bois brun, un manteau de cheminée en pierre et un téléviseur fixé au mur.
Cette image montre un très grand salon chalet ouvert avec un mur gris, un sol en bois brun, un manteau de cheminée en pierre et un téléviseur fixé au mur.
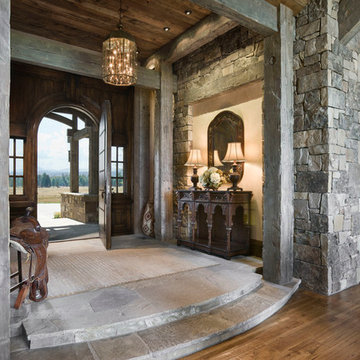
Roger Wade Studio
Idée de décoration pour un hall d'entrée chalet avec une porte en bois foncé et une porte simple.
Idée de décoration pour un hall d'entrée chalet avec une porte en bois foncé et une porte simple.
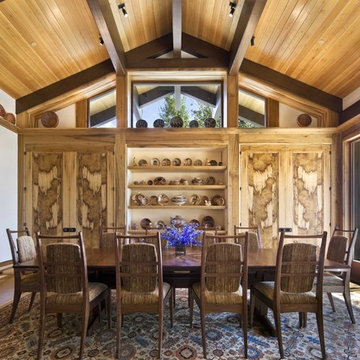
Peter Aaron
Réalisation d'une salle à manger chalet fermée et de taille moyenne avec un mur blanc et parquet foncé.
Réalisation d'une salle à manger chalet fermée et de taille moyenne avec un mur blanc et parquet foncé.
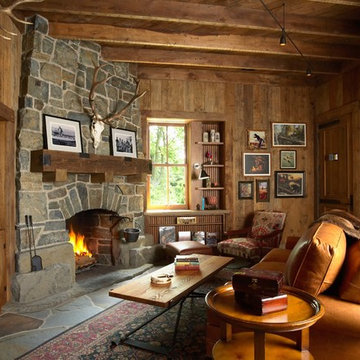
Photo by Susan Gilmore
Inspiration pour un salon chalet avec une cheminée d'angle et un manteau de cheminée en pierre.
Inspiration pour un salon chalet avec une cheminée d'angle et un manteau de cheminée en pierre.
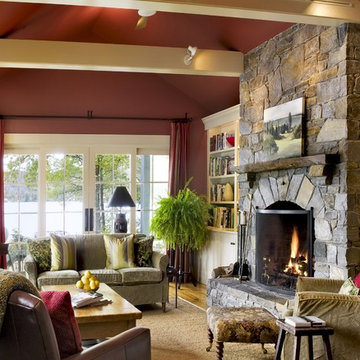
Cette photo montre un salon montagne avec un mur rouge, un manteau de cheminée en pierre et éclairage.
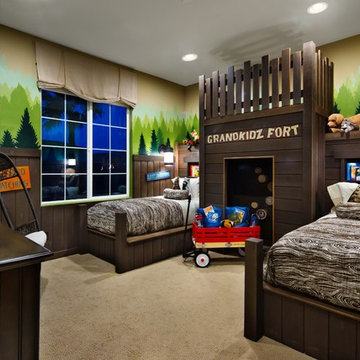
Inspiration pour une chambre d'enfant de 4 à 10 ans chalet avec un mur multicolore et moquette.
Idées déco de maisons montagne
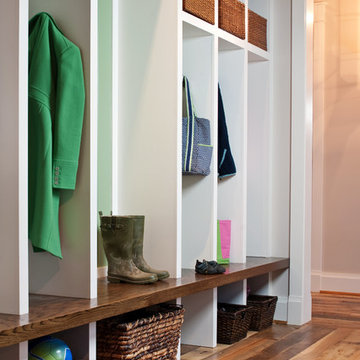
Ansel Olson
Cette photo montre une entrée montagne avec un vestiaire, un mur beige et un sol en bois brun.
Cette photo montre une entrée montagne avec un vestiaire, un mur beige et un sol en bois brun.
1



















