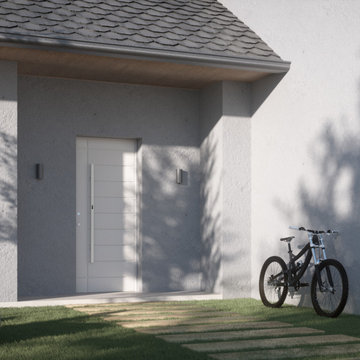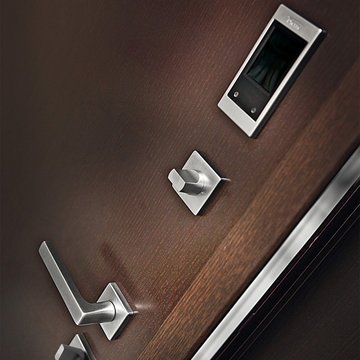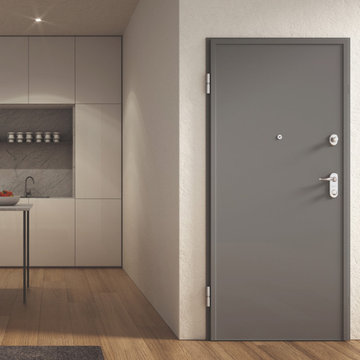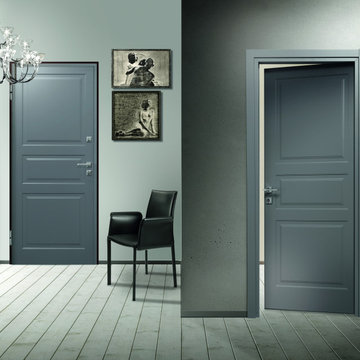Idées déco de maisons montagne
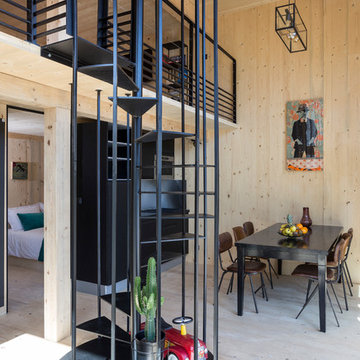
Manu Reyboz
Cette image montre une salle à manger ouverte sur le salon chalet avec parquet clair.
Cette image montre une salle à manger ouverte sur le salon chalet avec parquet clair.
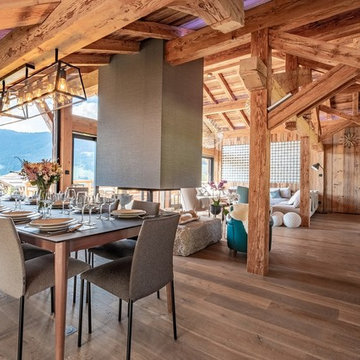
ROLLAND Helene WTL PHOTOGRAPHIE
Aménagement d'une salle à manger ouverte sur le salon montagne avec un mur marron, parquet foncé et un sol marron.
Aménagement d'une salle à manger ouverte sur le salon montagne avec un mur marron, parquet foncé et un sol marron.
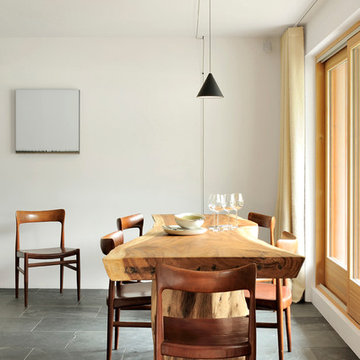
Frenchie Cristogatin
Réalisation d'une salle à manger ouverte sur la cuisine chalet avec un mur blanc et un sol noir.
Réalisation d'une salle à manger ouverte sur la cuisine chalet avec un mur blanc et un sol noir.
Trouvez le bon professionnel près de chez vous
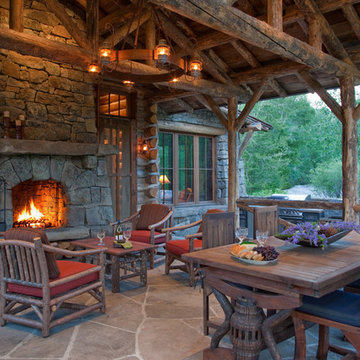
Exemple d'une grande terrasse arrière montagne avec une cuisine d'été, des pavés en pierre naturelle et une extension de toiture.

David Deitrich
Idée de décoration pour une véranda chalet avec parquet foncé, un manteau de cheminée en pierre, un plafond standard et un sol marron.
Idée de décoration pour une véranda chalet avec parquet foncé, un manteau de cheminée en pierre, un plafond standard et un sol marron.
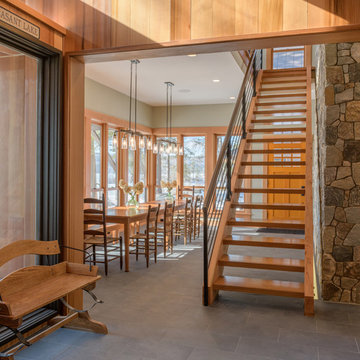
Cette photo montre un escalier sans contremarche droit montagne avec des marches en bois et un garde-corps en métal.
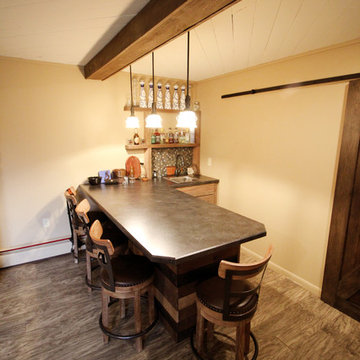
Réalisation d'un grand sous-sol chalet semi-enterré avec un mur beige, un sol en vinyl, une cheminée standard, un manteau de cheminée en pierre et un sol gris.
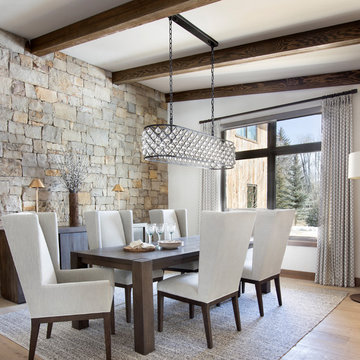
Cette image montre une salle à manger chalet avec un mur blanc, parquet clair, un sol beige et éclairage.

Réalisation d'une salle à manger ouverte sur la cuisine chalet de taille moyenne avec un mur blanc, un sol en bois brun, une cheminée standard, un manteau de cheminée en pierre, un sol marron et éclairage.
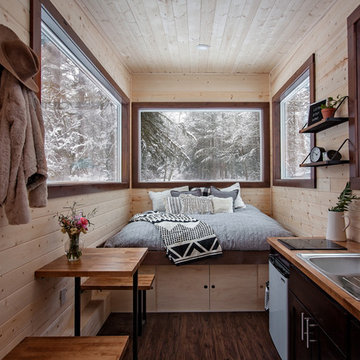
Idée de décoration pour une chambre parentale chalet avec un mur beige, parquet foncé et un sol marron.

The lighting design in this rustic barn with a modern design was the designed and built by lighting designer Mike Moss. This was not only a dream to shoot because of my love for rustic architecture but also because the lighting design was so well done it was a ease to capture. Photography by Vernon Wentz of Ad Imagery
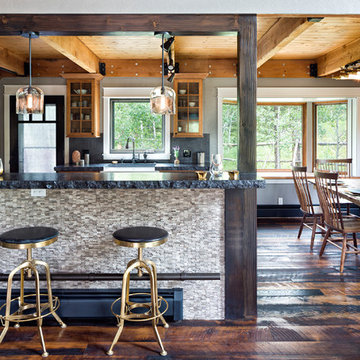
Reclaimed vintage oak floors set the foundation for this cabin kitchen and dining space. Raw edge granite countertops add a natural feel to the space. The lighting selections also have a vintage steam punk type design and adds to the contemporary rustic design.
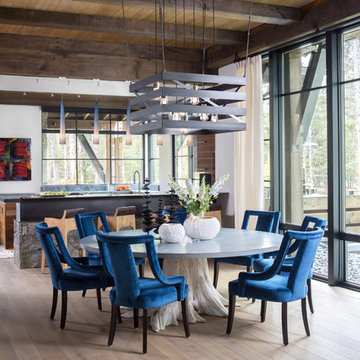
Emily Minton Redfield
Réalisation d'une salle à manger ouverte sur la cuisine chalet avec parquet clair, un sol beige et poutres apparentes.
Réalisation d'une salle à manger ouverte sur la cuisine chalet avec parquet clair, un sol beige et poutres apparentes.

Dining and living of this rustic cottage by Sisson Dupont and Carder. Neutral and grays.
Idées déco pour une petite salle à manger ouverte sur le salon montagne avec un mur gris, parquet peint, une cheminée standard, un manteau de cheminée en pierre et un sol marron.
Idées déco pour une petite salle à manger ouverte sur le salon montagne avec un mur gris, parquet peint, une cheminée standard, un manteau de cheminée en pierre et un sol marron.
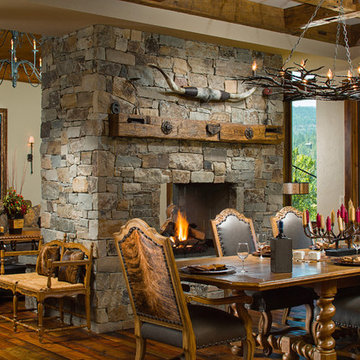
Inspiration pour une grande salle à manger ouverte sur le salon chalet avec un mur beige, parquet foncé, une cheminée standard et un manteau de cheminée en pierre.
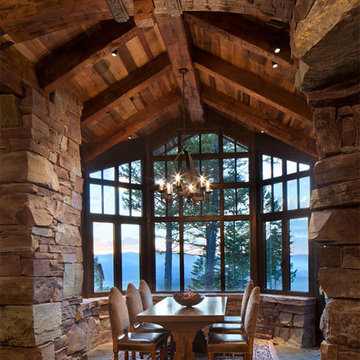
Located in Whitefish, Montana near one of our nation’s most beautiful national parks, Glacier National Park, Great Northern Lodge was designed and constructed with a grandeur and timelessness that is rarely found in much of today’s fast paced construction practices. Influenced by the solid stacked masonry constructed for Sperry Chalet in Glacier National Park, Great Northern Lodge uniquely exemplifies Parkitecture style masonry. The owner had made a commitment to quality at the onset of the project and was adamant about designating stone as the most dominant material. The criteria for the stone selection was to be an indigenous stone that replicated the unique, maroon colored Sperry Chalet stone accompanied by a masculine scale. Great Northern Lodge incorporates centuries of gained knowledge on masonry construction with modern design and construction capabilities and will stand as one of northern Montana’s most distinguished structures for centuries to come.
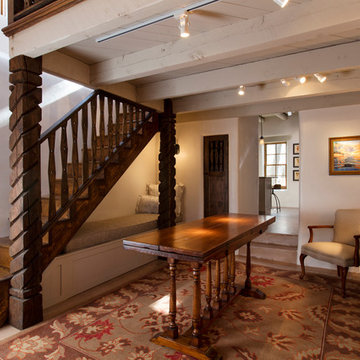
Kate Russell photographer
Cette image montre un hall d'entrée chalet avec un mur blanc.
Cette image montre un hall d'entrée chalet avec un mur blanc.
Idées déco de maisons montagne

Idées déco pour un très grand bar de salon linéaire montagne en bois foncé avec des tabourets, un évier encastré, un placard à porte shaker, un plan de travail en granite, une crédence rouge, une crédence en carrelage de pierre et un sol en ardoise.
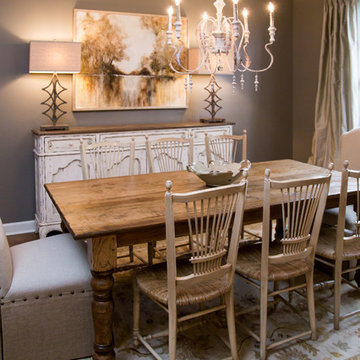
Michael Allen
Cette image montre une salle à manger chalet fermée et de taille moyenne avec un mur gris, parquet foncé et aucune cheminée.
Cette image montre une salle à manger chalet fermée et de taille moyenne avec un mur gris, parquet foncé et aucune cheminée.
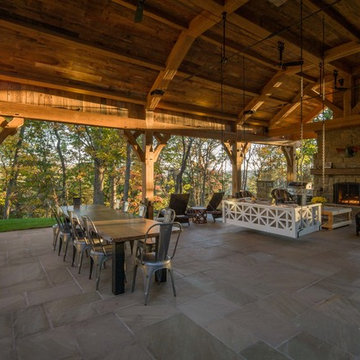
Fall late afternoon light illuminates a White Oak timber frame pavilion on Clayton Lake in Virginia. We understand that the hanging day bed is impossible to remain awake in for more than 5 minutes.
Photo copyright 2015 Carolina Timberworks
1




















