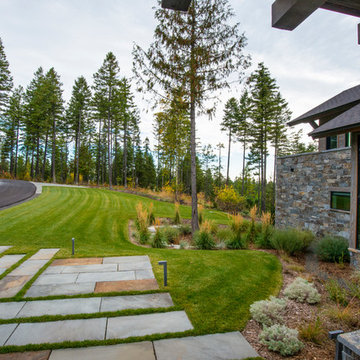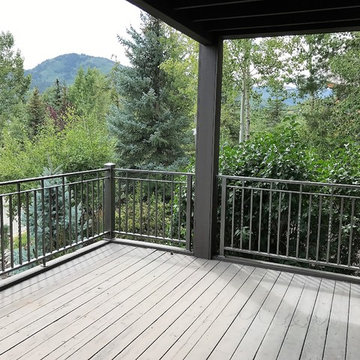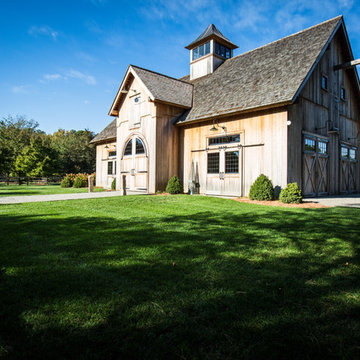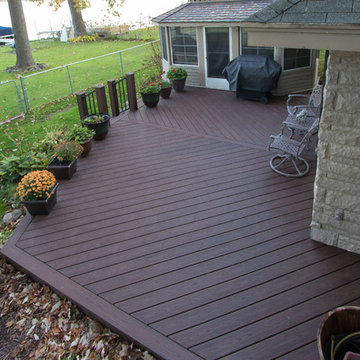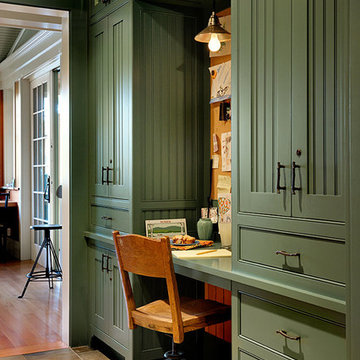Idées déco de maisons montagne vertes
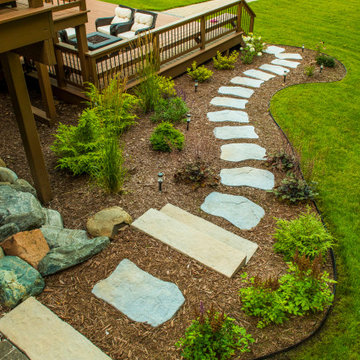
Natural paver stairs and stepping stones for lake home connection and circulation
Idée de décoration pour un jardin arrière chalet de taille moyenne avec des pavés en béton.
Idée de décoration pour un jardin arrière chalet de taille moyenne avec des pavés en béton.
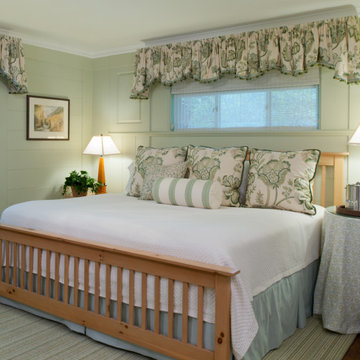
Cette photo montre une chambre montagne de taille moyenne avec un mur vert et un sol en bois brun.
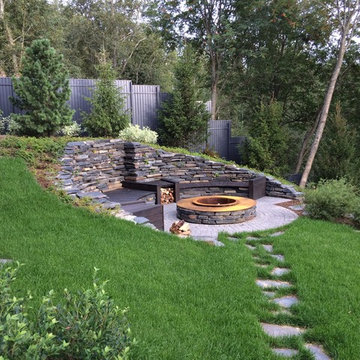
Зона отдыха- кострище
Aménagement d'une terrasse montagne avec un foyer extérieur et aucune couverture.
Aménagement d'une terrasse montagne avec un foyer extérieur et aucune couverture.

Cette photo montre une véranda montagne avec un sol en bois brun, un sol marron, un plafond standard, une cheminée standard et un manteau de cheminée en métal.
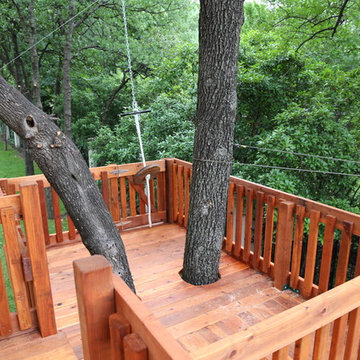
Playset with princess tower, tree deck, zipline, tube slide, straight slide, swings, monkey bars, lemonade stand, upper cabins, lower cabins, adventure ramp, chin up bar station, game package, rock wall, deck ladder, fold down bunk, track line and princess flag.
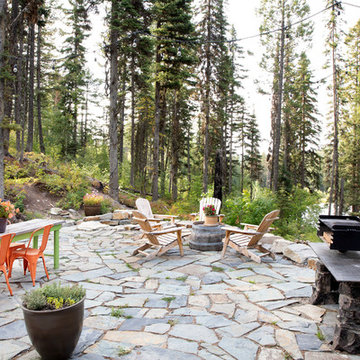
Gibeon Photography
Exemple d'une terrasse arrière montagne avec une cuisine d'été, des pavés en pierre naturelle et aucune couverture.
Exemple d'une terrasse arrière montagne avec une cuisine d'été, des pavés en pierre naturelle et aucune couverture.
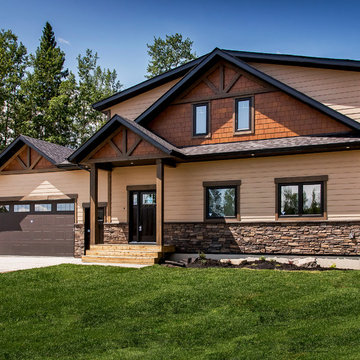
Inspiration pour une façade de maison beige chalet de taille moyenne et à un étage avec un revêtement mixte, un toit à deux pans et un toit en shingle.
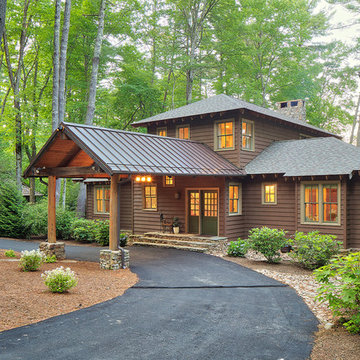
Inspiration pour une façade de maison marron chalet en bois à un étage avec un toit à quatre pans et un toit en shingle.
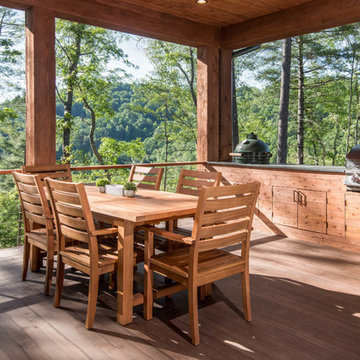
Cette image montre une terrasse en bois arrière chalet de taille moyenne avec une extension de toiture.
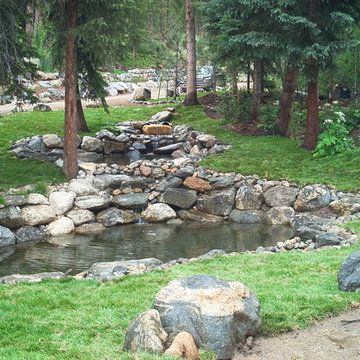
Outdoor water hole, the gathering place, captured natural water shed from Peak 10 in Breckenridge, Colorado, overflows into the Blue River. A.T. Sipes
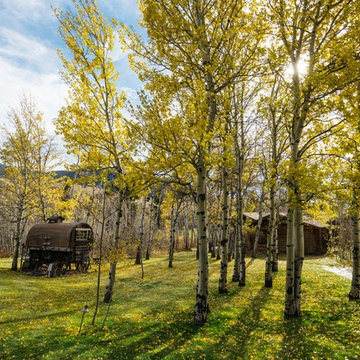
Derik Olsen Photography
Idée de décoration pour un très grand jardin à la française latéral chalet avec une exposition partiellement ombragée et des pavés en pierre naturelle.
Idée de décoration pour un très grand jardin à la française latéral chalet avec une exposition partiellement ombragée et des pavés en pierre naturelle.
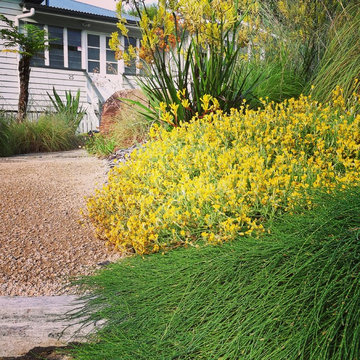
Drought tolerant Australian Native Planting design adds colour and interest to the entry of this Queenslander home.
Cette image montre un jardin chalet de taille moyenne.
Cette image montre un jardin chalet de taille moyenne.
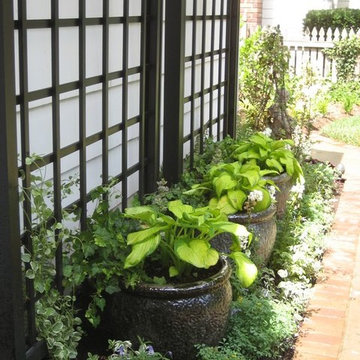
Narrow Spaces...Consider lattice trellis for vertical vine plantings and incorporate pots for added dimension and interest. Ideal for planting perennials and annuals!!

Built by Old Hampshire Designs, Inc.
John W. Hession, Photographer
Exemple d'une salle d'eau montagne en bois foncé de taille moyenne avec un carrelage multicolore, un carrelage de pierre, un mur marron, un lavabo encastré, une cabine de douche à porte battante, une douche ouverte, un sol marron et un placard à porte plane.
Exemple d'une salle d'eau montagne en bois foncé de taille moyenne avec un carrelage multicolore, un carrelage de pierre, un mur marron, un lavabo encastré, une cabine de douche à porte battante, une douche ouverte, un sol marron et un placard à porte plane.
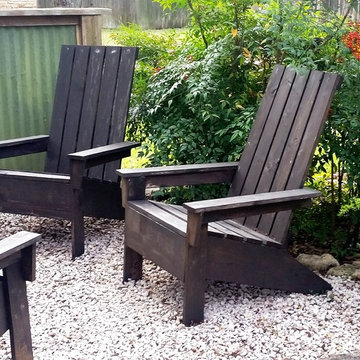
Cette image montre un jardin arrière chalet de taille moyenne avec un foyer extérieur, une exposition ensoleillée et du gravier.
Idées déco de maisons montagne vertes
8



















