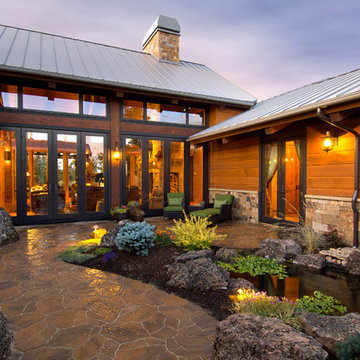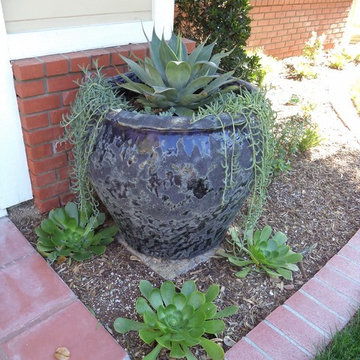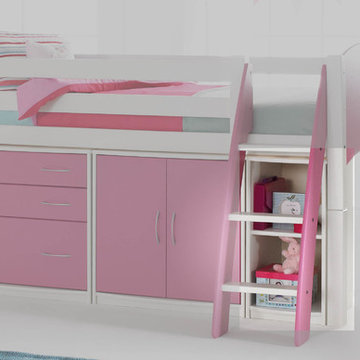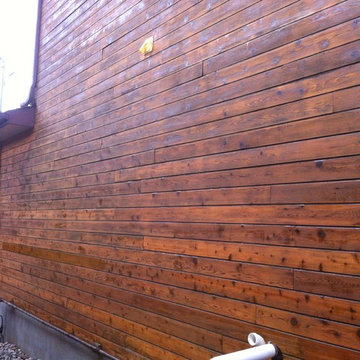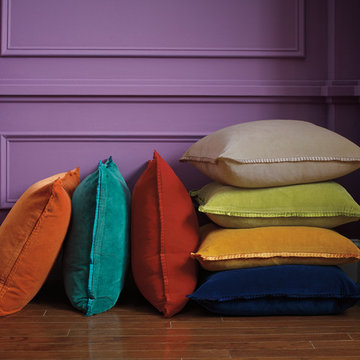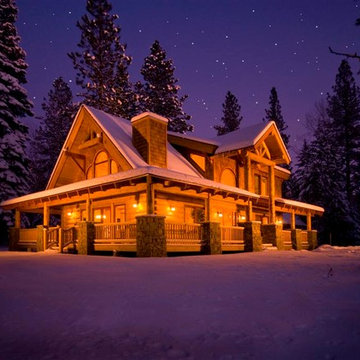Idées déco de maisons montagne violettes
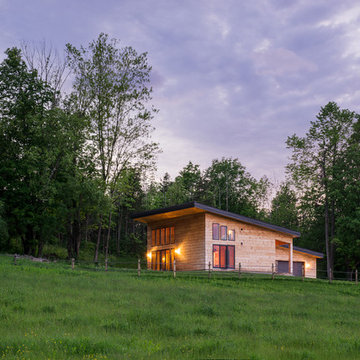
Built by Sweeney Home Design. An efficient rustic home with a view of Camel's Hump in Vermont and a horse pasture front yard.
Cette photo montre une façade de maison montagne en bois de taille moyenne et à un étage avec un toit en appentis et un toit en métal.
Cette photo montre une façade de maison montagne en bois de taille moyenne et à un étage avec un toit en appentis et un toit en métal.
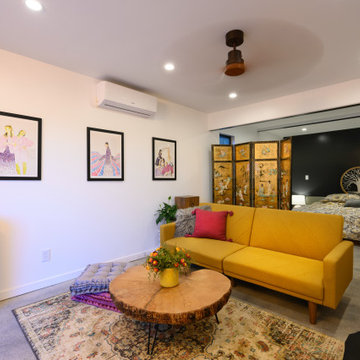
Atwater Village, CA - Complete ADU Build - Living Room area
All framing, insulation and drywall. Installation of all flooring, electrical, plumbing and fresh paint to finish.
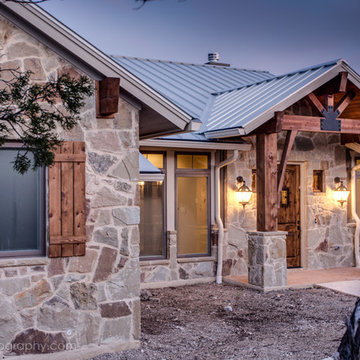
Twist Tours
Réalisation d'une grande façade de maison beige chalet en pierre de plain-pied avec un toit à deux pans.
Réalisation d'une grande façade de maison beige chalet en pierre de plain-pied avec un toit à deux pans.
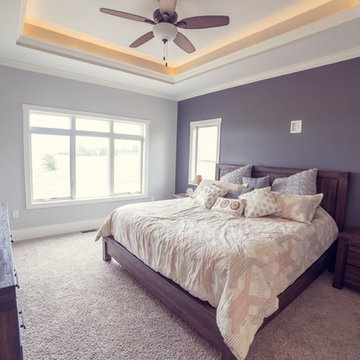
Master Bedroom with tray ceiling
Aménagement d'une chambre montagne avec un sol beige et un mur bleu.
Aménagement d'une chambre montagne avec un sol beige et un mur bleu.
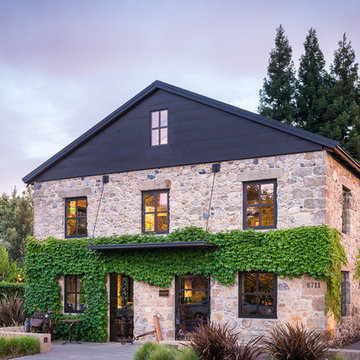
Cette image montre une façade de maison beige chalet en pierre à un étage avec un toit à quatre pans.
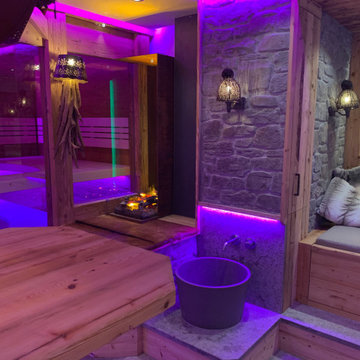
Blick von der Bar
Cette image montre un très grand sauna chalet avec un placard à porte plane, des portes de placard marrons, un bain bouillonnant, une douche à l'italienne, WC séparés, un carrelage vert, des carreaux de céramique, un mur rouge, un sol en calcaire, une grande vasque, un plan de toilette en granite, un sol multicolore, une cabine de douche à porte battante, un plan de toilette marron, un banc de douche, meuble simple vasque, meuble-lavabo suspendu, un plafond décaissé et un mur en pierre.
Cette image montre un très grand sauna chalet avec un placard à porte plane, des portes de placard marrons, un bain bouillonnant, une douche à l'italienne, WC séparés, un carrelage vert, des carreaux de céramique, un mur rouge, un sol en calcaire, une grande vasque, un plan de toilette en granite, un sol multicolore, une cabine de douche à porte battante, un plan de toilette marron, un banc de douche, meuble simple vasque, meuble-lavabo suspendu, un plafond décaissé et un mur en pierre.
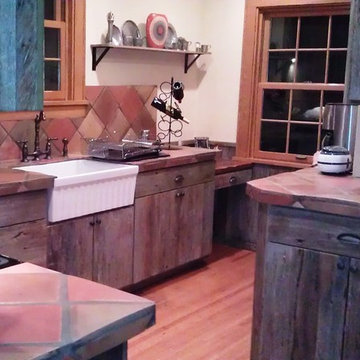
After - same exact kitchen appears much larger due to removal of soffits, less busy walls, extension of cabinets to the right with small desk all the way to the window, sink moved 3 feet to the right, and lighter gray of barnwood.
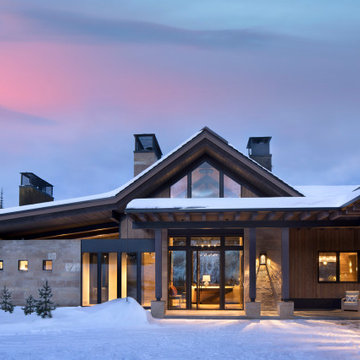
The roof line mixes traditional gables with modern mono slopes. The exterior materials include natural stone, reclaimed wood and exposed steel.
Réalisation d'une très grande façade de maison chalet à un étage avec un revêtement mixte.
Réalisation d'une très grande façade de maison chalet à un étage avec un revêtement mixte.
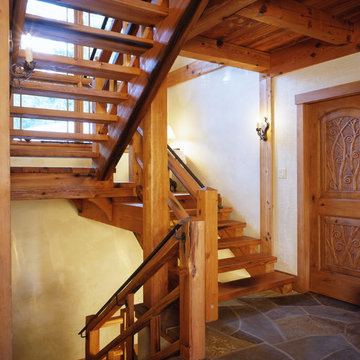
Peter Powles
Inspiration pour un grand escalier sans contremarche chalet en U avec des marches en bois et un garde-corps en bois.
Inspiration pour un grand escalier sans contremarche chalet en U avec des marches en bois et un garde-corps en bois.
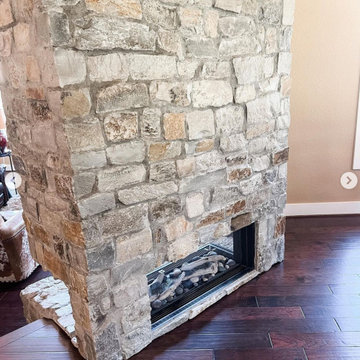
Exemple d'un salon montagne de taille moyenne et ouvert avec un mur beige, parquet foncé, une cheminée double-face, un manteau de cheminée en pierre et un téléviseur fixé au mur.
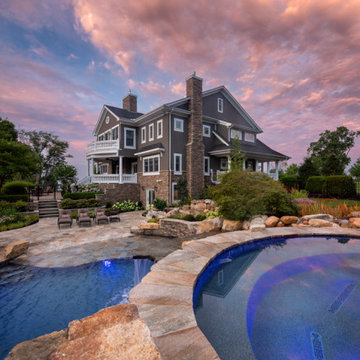
Spa & Pool by Liquidscapes & Garden Artisans
Idée de décoration pour un grand piscine avec aménagement paysager arrière chalet sur mesure avec des pavés en pierre naturelle.
Idée de décoration pour un grand piscine avec aménagement paysager arrière chalet sur mesure avec des pavés en pierre naturelle.
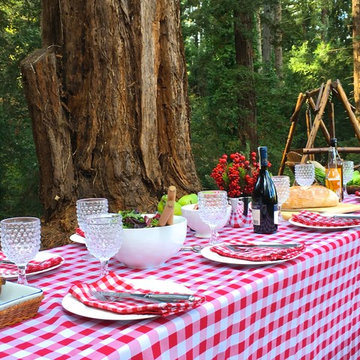
Picnic in your own backyard - this lovely setting is in the 'backyard' of the cottage which sits on a 3 acre parcel of land in the redwood forest.
Idées déco pour une très grande terrasse arrière montagne.
Idées déco pour une très grande terrasse arrière montagne.
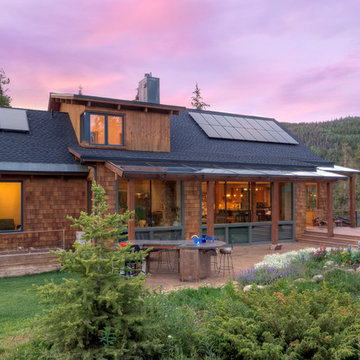
Idées déco pour une façade de maison marron montagne en bois avec un toit en shingle.
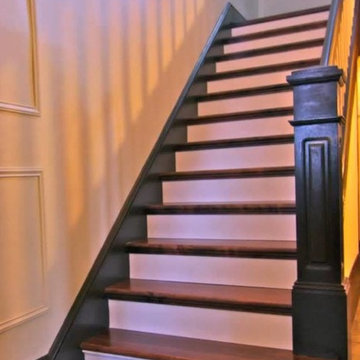
Bob and Denise Harter, owners of Lancaster County bed and breakfast located in the town of Ephrata, PA renovated and restored their historic staircase with Nusatir stair caps and premiered risers. The Inn has experienced numerous transformations throughout it’s two hundred and thirty five year history, from a millenery shop, stage coach stop, hotel, restaurant and doctors’ office. It now serves as a Bed and Breakfast with a Brewery attached. This beautiful staircase is front and center upon entry and fits the historic, aged feel of the property to a tee.
Idées déco de maisons montagne violettes
8



















