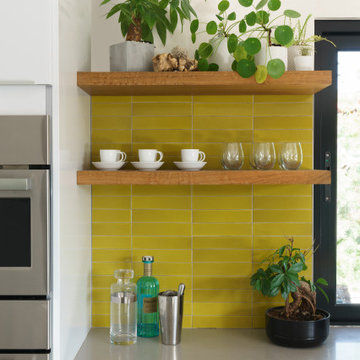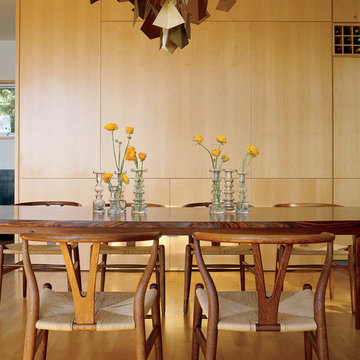Idées déco de maisons rétro jaunes
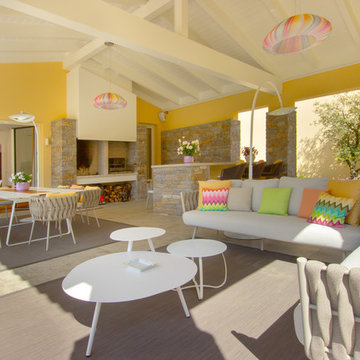
wearebuff.com, Frederic Baillod
Inspiration pour une terrasse vintage avec du carrelage, une extension de toiture et une cheminée.
Inspiration pour une terrasse vintage avec du carrelage, une extension de toiture et une cheminée.

The guest bath design was inspired by the fun geometric pattern of the custom window shade fabric. A mid century modern vanity and wall sconces further repeat the mid century design. Because space was limited, the designer incorporated a metal wall ladder to hold towels.
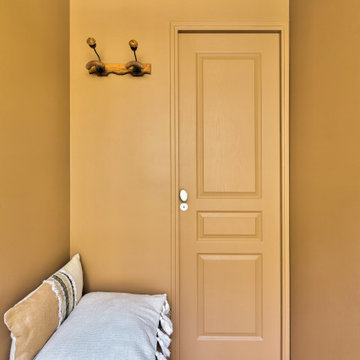
Dans l'entrée, la porte menant à la salle d'eau, ainsi qu'un coffre de rangement faisant office d'assise.
Réalisation d'un petit couloir vintage avec un mur marron et parquet clair.
Réalisation d'un petit couloir vintage avec un mur marron et parquet clair.

Resource Furniture worked with Turkel Design to furnish Axiom Desert House, a custom-designed, luxury prefab home nestled in sunny Palm Springs. Resource Furniture provided the Square Line Sofa with pull-out end tables; the Raia walnut dining table and Orca dining chairs; the Flex Outdoor modular sofa on the lanai; as well as the Tango Sectional, Swing, and Kali Duo wall beds. These transforming, multi-purpose and small-footprint furniture pieces allow the 1,200-square-foot home to feel and function like one twice the size, without compromising comfort or high-end style. Axiom Desert House made its debut in February 2019 as a Modernism Week Featured Home and gained national attention for its groundbreaking innovations in high-end prefab construction and flexible, sustainable design.

Klopf Architecture and Outer space Landscape Architects designed a new warm, modern, open, indoor-outdoor home in Los Altos, California. Inspired by mid-century modern homes but looking for something completely new and custom, the owners, a couple with two children, bought an older ranch style home with the intention of replacing it.
Created on a grid, the house is designed to be at rest with differentiated spaces for activities; living, playing, cooking, dining and a piano space. The low-sloping gable roof over the great room brings a grand feeling to the space. The clerestory windows at the high sloping roof make the grand space light and airy.
Upon entering the house, an open atrium entry in the middle of the house provides light and nature to the great room. The Heath tile wall at the back of the atrium blocks direct view of the rear yard from the entry door for privacy.
The bedrooms, bathrooms, play room and the sitting room are under flat wing-like roofs that balance on either side of the low sloping gable roof of the main space. Large sliding glass panels and pocketing glass doors foster openness to the front and back yards. In the front there is a fenced-in play space connected to the play room, creating an indoor-outdoor play space that could change in use over the years. The play room can also be closed off from the great room with a large pocketing door. In the rear, everything opens up to a deck overlooking a pool where the family can come together outdoors.
Wood siding travels from exterior to interior, accentuating the indoor-outdoor nature of the house. Where the exterior siding doesn’t come inside, a palette of white oak floors, white walls, walnut cabinetry, and dark window frames ties all the spaces together to create a uniform feeling and flow throughout the house. The custom cabinetry matches the minimal joinery of the rest of the house, a trim-less, minimal appearance. Wood siding was mitered in the corners, including where siding meets the interior drywall. Wall materials were held up off the floor with a minimal reveal. This tight detailing gives a sense of cleanliness to the house.
The garage door of the house is completely flush and of the same material as the garage wall, de-emphasizing the garage door and making the street presentation of the house kinder to the neighborhood.
The house is akin to a custom, modern-day Eichler home in many ways. Inspired by mid-century modern homes with today’s materials, approaches, standards, and technologies. The goals were to create an indoor-outdoor home that was energy-efficient, light and flexible for young children to grow. This 3,000 square foot, 3 bedroom, 2.5 bathroom new house is located in Los Altos in the heart of the Silicon Valley.
Klopf Architecture Project Team: John Klopf, AIA, and Chuang-Ming Liu
Landscape Architect: Outer space Landscape Architects
Structural Engineer: ZFA Structural Engineers
Staging: Da Lusso Design
Photography ©2018 Mariko Reed
Location: Los Altos, CA
Year completed: 2017
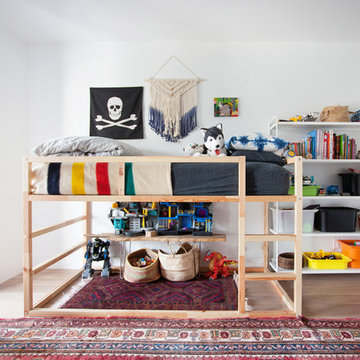
Phoebe Chauson
Cette photo montre une chambre d'enfant de 4 à 10 ans rétro avec un mur blanc, parquet foncé et un lit mezzanine.
Cette photo montre une chambre d'enfant de 4 à 10 ans rétro avec un mur blanc, parquet foncé et un lit mezzanine.
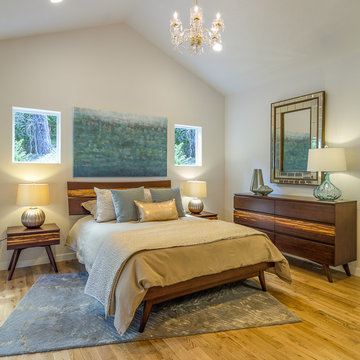
Erik Bishoff Photography
Brian Murry Homes
Réalisation d'une petite chambre parentale vintage avec un mur blanc.
Réalisation d'une petite chambre parentale vintage avec un mur blanc.
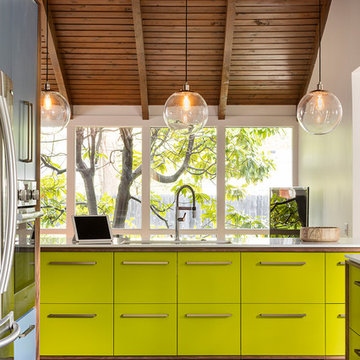
Drummond 7835 was in need of a bit of a modern revival to fit the open nature of the house. The configuration is relatively the same. We removed the wall separating the kitchen from the living room allowing the homeowner to take advantage of the wonderful light and visual connection to the back yard. The casework was fabricated at our studio here in Kansas City and is constructed of walnut veneered plywood accented with lime and blue fronts. The utility room was further defined by adding a which also allowed the new kitchen to gain some full height pantry storage. Photography by Bob Greenspan Photography
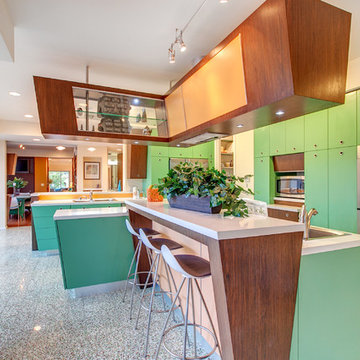
Cette image montre une cuisine ouverte vintage en L avec un placard à porte plane, un plan de travail en quartz modifié, un électroménager en acier inoxydable, îlot et des portes de placards vertess.
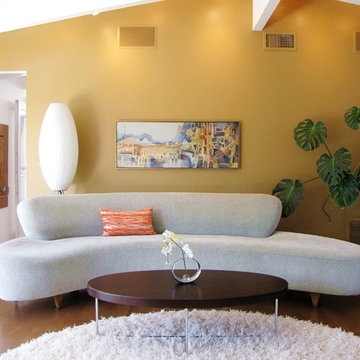
Photo by Tara Bussema © 2013 Houzz
Coffee table, Ebay; circle rug: Tokyo White, Mat; flooring: medium brown, hard maple, Lauzon; sofa: Cloud sofa, Modernica; floor lamp: Nelson Cigar bubble lamp, Modernica; wall art: Vintage find, Long Beach Antique Market at Veteran's Stadium
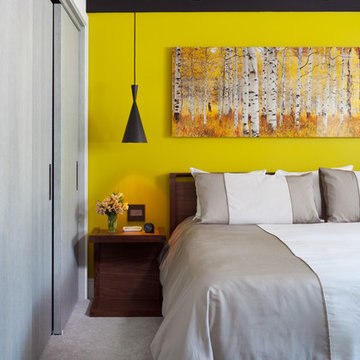
A colorful wall was used to add interest to the bed wall and complement the art.
Idées déco pour une petite chambre rétro avec un mur jaune et aucune cheminée.
Idées déco pour une petite chambre rétro avec un mur jaune et aucune cheminée.
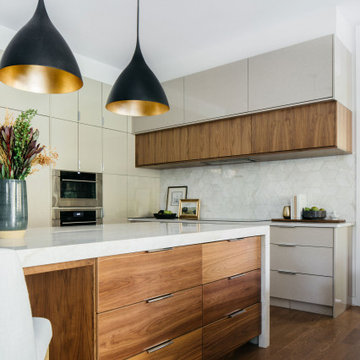
Walnut wood is a fan favorite for clients and designers! ?
Why we love it:
- Naturally beautiful even without a stain
- Warm, inviting tone
- Durable and long lasting
- Truly timeless
Click the link in our bio to see even more walnut wood projects!

Cette image montre une petite salle d'eau vintage en bois brun avec un bain bouillonnant, un combiné douche/baignoire, WC suspendus, un carrelage bleu, mosaïque, un mur blanc, un sol en carrelage de porcelaine, un lavabo posé, un plan de toilette en bois, un sol marron, meuble simple vasque et meuble-lavabo suspendu.

This project was done in historical house from the 1920's and we tried to keep the mid central style with vintage vanity, single sink faucet that coming out from the wall, the same for the rain fall shower head valves. the shower was wide enough to have two showers, one on each side with two shampoo niches. we had enough space to add free standing tub with vintage style faucet and sprayer.

This project is a whole home remodel that is being completed in 2 phases. The first phase included this bathroom remodel. The whole home will maintain the Mid Century styling. The cabinets are stained in Alder Wood. The countertop is Ceasarstone in Pure White. The shower features Kohler Purist Fixtures in Vibrant Modern Brushed Gold finish. The flooring is Large Hexagon Tile from Dal Tile. The decorative tile is Wayfair “Illica” ceramic. The lighting is Mid-Century pendent lights. The vanity is custom made with traditional mid-century tapered legs. The next phase of the project will be added once it is completed.
Read the article here: https://www.houzz.com/ideabooks/82478496
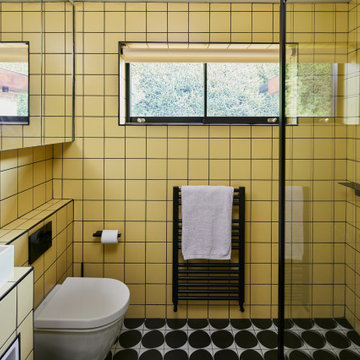
Organic shapes of the 1960´s inspired black and pale grey abstract tiles, used for the flooring in the ensuite.
Cette photo montre une maison rétro de taille moyenne.
Cette photo montre une maison rétro de taille moyenne.

Colorful tile brightens up an otherwise all white bath.
Cette photo montre une salle de bain rétro en bois foncé de taille moyenne pour enfant avec un placard en trompe-l'oeil, une baignoire en alcôve, une douche à l'italienne, WC suspendus, un carrelage blanc, des carreaux de céramique, un mur blanc, un sol en terrazzo, un lavabo encastré, un plan de toilette en quartz modifié, un sol blanc, une cabine de douche à porte battante, un plan de toilette blanc, meuble simple vasque, meuble-lavabo suspendu et un plafond voûté.
Cette photo montre une salle de bain rétro en bois foncé de taille moyenne pour enfant avec un placard en trompe-l'oeil, une baignoire en alcôve, une douche à l'italienne, WC suspendus, un carrelage blanc, des carreaux de céramique, un mur blanc, un sol en terrazzo, un lavabo encastré, un plan de toilette en quartz modifié, un sol blanc, une cabine de douche à porte battante, un plan de toilette blanc, meuble simple vasque, meuble-lavabo suspendu et un plafond voûté.
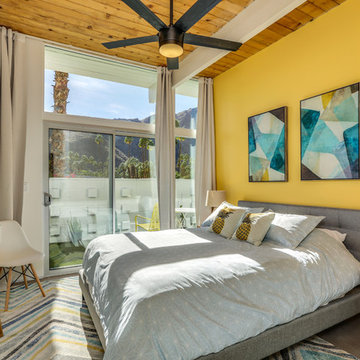
Exemple d'une chambre grise et jaune rétro avec un mur jaune, sol en béton ciré et un sol gris.
Idées déco de maisons rétro jaunes
1



















