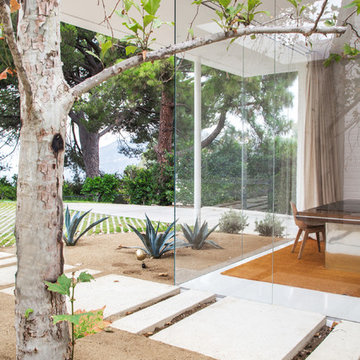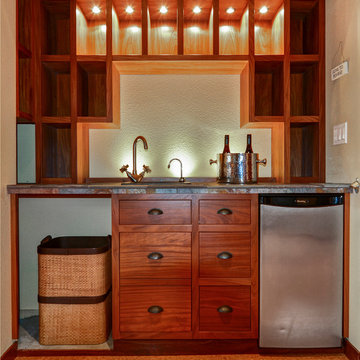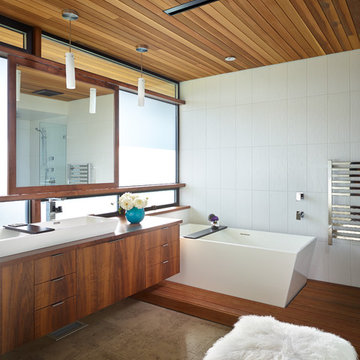Idées déco de maisons rétro marrons
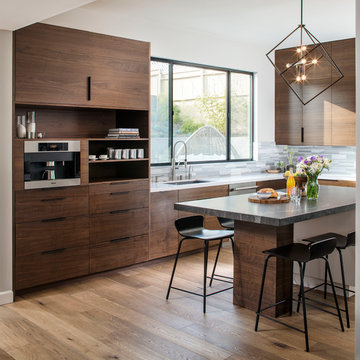
Chipper Hatter Photography
Cette photo montre une cuisine américaine rétro de taille moyenne avec parquet clair.
Cette photo montre une cuisine américaine rétro de taille moyenne avec parquet clair.
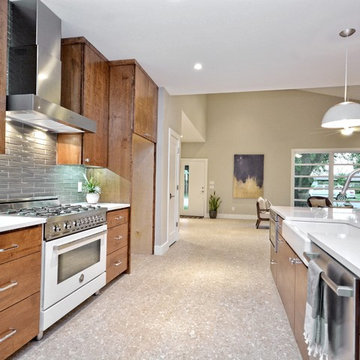
Idée de décoration pour une cuisine américaine parallèle vintage en bois brun de taille moyenne avec un évier de ferme, un placard à porte plane, un plan de travail en quartz, une crédence bleue, une crédence en carreau de verre, un électroménager en acier inoxydable, un sol en carrelage de porcelaine et îlot.
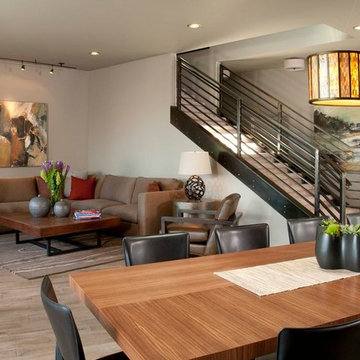
Interior design by Schoenfeld interiors
Classic NW contemporary
Idées déco pour un escalier droit rétro de taille moyenne avec des marches en moquette, des contremarches en moquette, un garde-corps en métal et éclairage.
Idées déco pour un escalier droit rétro de taille moyenne avec des marches en moquette, des contremarches en moquette, un garde-corps en métal et éclairage.
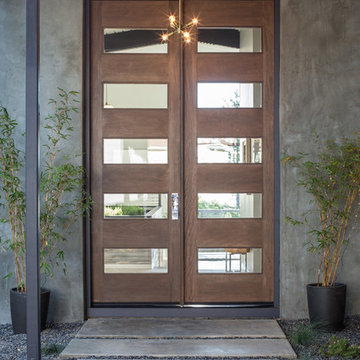
Marcell Puzsar Bright Room SF
Idées déco pour une façade de maison grise rétro en béton à un étage.
Idées déco pour une façade de maison grise rétro en béton à un étage.

Mark Woods
Inspiration pour un petit bureau vintage avec un mur blanc, parquet clair, aucune cheminée et un bureau intégré.
Inspiration pour un petit bureau vintage avec un mur blanc, parquet clair, aucune cheminée et un bureau intégré.
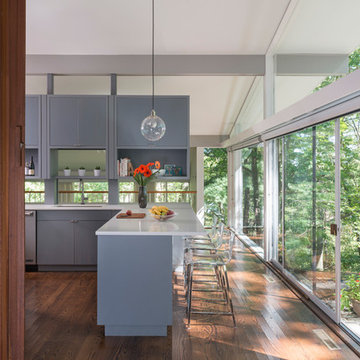
Mid-Century Remodel on Tabor Hill
This sensitively sited house was designed by Robert Coolidge, a renowned architect and grandson of President Calvin Coolidge. The house features a symmetrical gable roof and beautiful floor to ceiling glass facing due south, smartly oriented for passive solar heating. Situated on a steep lot, the house is primarily a single story that steps down to a family room. This lower level opens to a New England exterior. Our goals for this project were to maintain the integrity of the original design while creating more modern spaces. Our design team worked to envision what Coolidge himself might have designed if he'd had access to modern materials and fixtures.
With the aim of creating a signature space that ties together the living, dining, and kitchen areas, we designed a variation on the 1950's "floating kitchen." In this inviting assembly, the kitchen is located away from exterior walls, which allows views from the floor-to-ceiling glass to remain uninterrupted by cabinetry.
We updated rooms throughout the house; installing modern features that pay homage to the fine, sleek lines of the original design. Finally, we opened the family room to a terrace featuring a fire pit. Since a hallmark of our design is the diminishment of the hard line between interior and exterior, we were especially pleased for the opportunity to update this classic work.
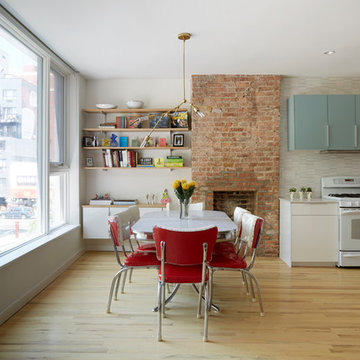
Mikiko Kikuyama
Inspiration pour une salle à manger vintage avec un mur beige, parquet clair, une cheminée standard et un manteau de cheminée en brique.
Inspiration pour une salle à manger vintage avec un mur beige, parquet clair, une cheminée standard et un manteau de cheminée en brique.
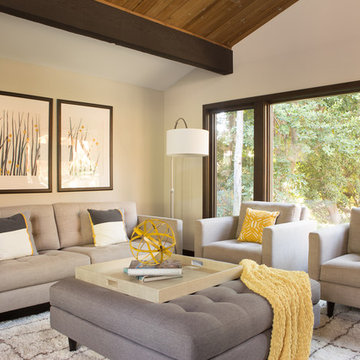
Réalisation d'un salon vintage de taille moyenne et fermé avec un mur gris, parquet foncé, une salle de réception, aucune cheminée, aucun téléviseur, un sol marron et canapé noir.
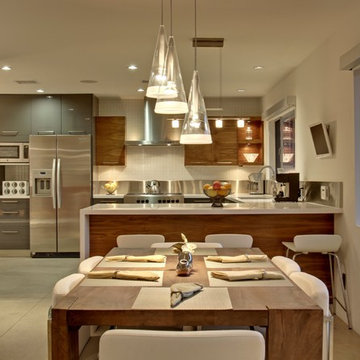
Exemple d'une cuisine américaine rétro en bois brun et L de taille moyenne avec un placard à porte plane, une crédence blanche, un électroménager en acier inoxydable, sol en béton ciré et une péninsule.
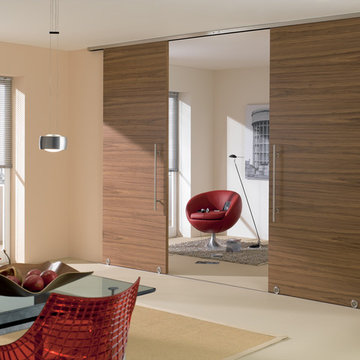
You can thank Bartels for taking the barn door out of the barn and placing them into homes and offices worldwide. Introducing the original stainless modern barn door hardware, we continue to feature only the highest quality products on the market today. One-of-a-kind and unconventionally modern barn doors will prove to be transformative within any space. Dare to be original with us!
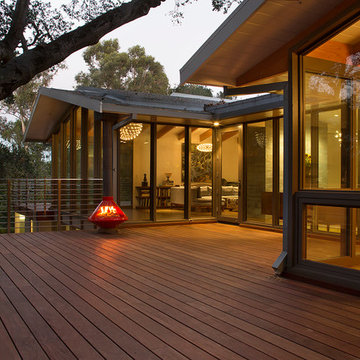
Eric Rorer
Réalisation d'une terrasse arrière vintage de taille moyenne avec aucune couverture.
Réalisation d'une terrasse arrière vintage de taille moyenne avec aucune couverture.
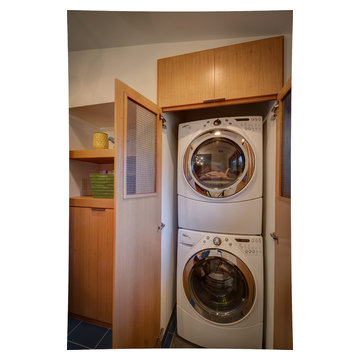
Sid Levin
Revolution Design Build
Cette image montre une buanderie vintage en bois brun avec un placard, un placard à porte plane et des machines superposées.
Cette image montre une buanderie vintage en bois brun avec un placard, un placard à porte plane et des machines superposées.

Front entry to mid-century-modern renovation with green front door with glass panel, covered wood porch, wood ceilings, wood baseboards and trim, hardwood floors, large hallway with beige walls, built-in bookcase, floor to ceiling window and sliding screen doors in Berkeley hills, California
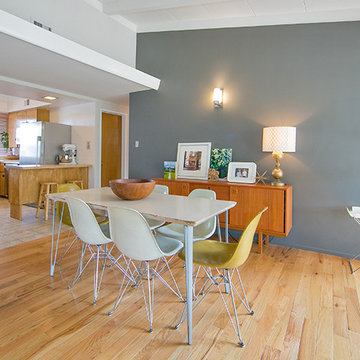
A view beyond the Dining Table shows the original cabinets in the kitchen. OCModHomes.com
Aménagement d'une salle à manger ouverte sur le salon rétro de taille moyenne avec un mur gris, parquet clair et éclairage.
Aménagement d'une salle à manger ouverte sur le salon rétro de taille moyenne avec un mur gris, parquet clair et éclairage.
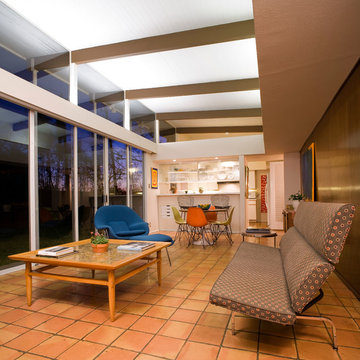
Benjamin Hill Photography
Cette photo montre un salon rétro avec un mur marron.
Cette photo montre un salon rétro avec un mur marron.
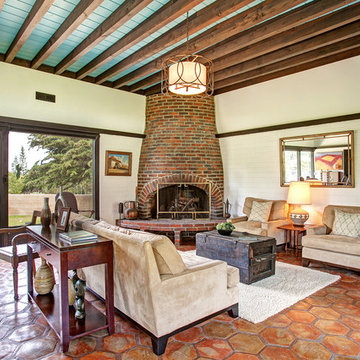
Cette photo montre un salon rétro avec tomettes au sol, une cheminée d'angle et un manteau de cheminée en brique.
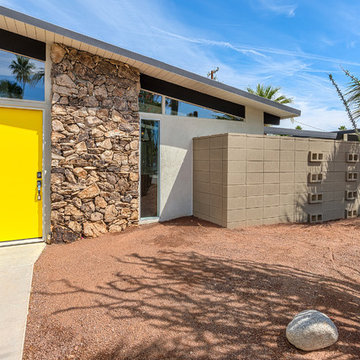
renovated mid-century home in Raquet Club Estates West Palm Springs
Idée de décoration pour une porte d'entrée vintage de taille moyenne avec une porte simple et une porte jaune.
Idée de décoration pour une porte d'entrée vintage de taille moyenne avec une porte simple et une porte jaune.
Idées déco de maisons rétro marrons
7



















