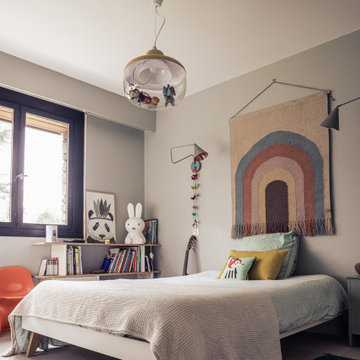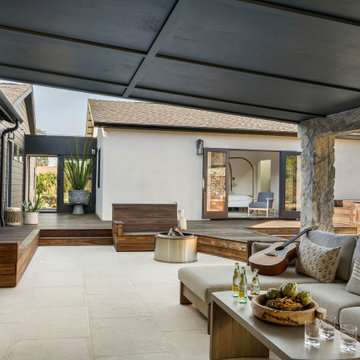Idées déco de maisons rétro marrons
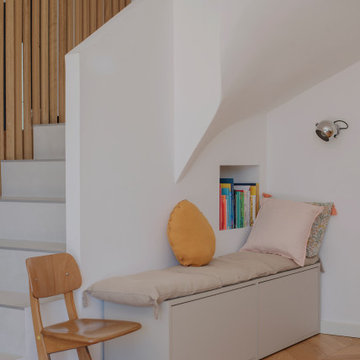
Aménagement sous escalier en banquette pour les jeux des enfants
Cette image montre un escalier vintage.
Cette image montre un escalier vintage.
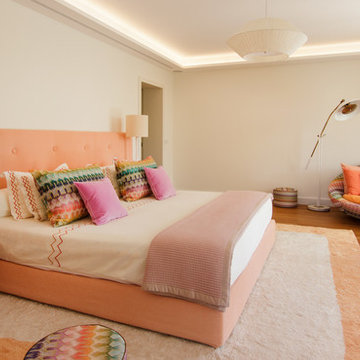
wearebuff.com, Frederic Baillod
Cette image montre une chambre vintage avec un mur blanc, parquet clair et un sol beige.
Cette image montre une chambre vintage avec un mur blanc, parquet clair et un sol beige.
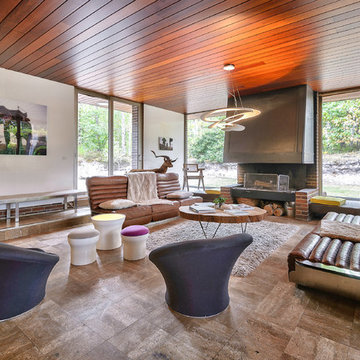
PictHouse
Inspiration pour un salon vintage avec une salle de réception, un mur blanc, aucun téléviseur, un sol marron et éclairage.
Inspiration pour un salon vintage avec une salle de réception, un mur blanc, aucun téléviseur, un sol marron et éclairage.

The family who has owned this home for twenty years was ready for modern update! Concrete floors were restained and cedar walls were kept intact, but kitchen was completely updated with high end appliances and sleek cabinets, and brand new furnishings were added to showcase the couple's favorite things.
Troy Grant, Epic Photo

Inspiration pour une cuisine américaine vintage en L et bois brun avec un évier posé, un plan de travail en quartz modifié, une crédence blanche, une crédence en carrelage métro, un électroménager en acier inoxydable, parquet clair, îlot, un plan de travail blanc, poutres apparentes, un placard à porte plane et un sol marron.

Idée de décoration pour un salon vintage avec un mur blanc, parquet clair, une cheminée standard et un sol beige.
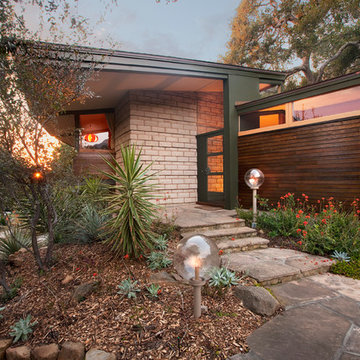
Jim Bartsch Photography
Réalisation d'une entrée vintage avec une porte en verre.
Réalisation d'une entrée vintage avec une porte en verre.
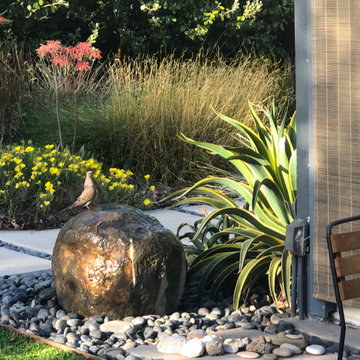
A bubbling boulder water feature murmurs soothing sounds. Where once this was an inhospitable desert, the garden now it has a multitude of tranquil destinations to enjoy, serenaded by the calls of birds that have made their home there.

Download our free ebook, Creating the Ideal Kitchen. DOWNLOAD NOW
Designed by: Susan Klimala, CKD, CBD
Photography by: Michael Kaskel
For more information on kitchen, bath and interior design ideas go to: www.kitchenstudio-ge.com

Mid century modern bathroom. Calm Bathroom vibes. Bold but understated. Black fixtures. Freestanding vanity.
Aménagement d'une salle d'eau rétro en bois clair avec un lavabo encastré, un plan de toilette en quartz modifié, un plan de toilette blanc, meuble simple vasque et meuble-lavabo sur pied.
Aménagement d'une salle d'eau rétro en bois clair avec un lavabo encastré, un plan de toilette en quartz modifié, un plan de toilette blanc, meuble simple vasque et meuble-lavabo sur pied.

The guest bath design was inspired by the fun geometric pattern of the custom window shade fabric. A mid century modern vanity and wall sconces further repeat the mid century design. Because space was limited, the designer incorporated a metal wall ladder to hold towels.

Calm and serene master with steam shower and double shower head. Low sheen walnut cabinets add warmth and color
Cette photo montre une grande salle de bain principale rétro en bois brun avec une baignoire indépendante, une douche double, WC à poser, un carrelage gris, du carrelage en marbre, un mur gris, un sol en marbre, un lavabo encastré, un plan de toilette en quartz modifié, un sol gris, une cabine de douche à porte battante, un plan de toilette blanc, un banc de douche, meuble double vasque, meuble-lavabo encastré et un placard à porte shaker.
Cette photo montre une grande salle de bain principale rétro en bois brun avec une baignoire indépendante, une douche double, WC à poser, un carrelage gris, du carrelage en marbre, un mur gris, un sol en marbre, un lavabo encastré, un plan de toilette en quartz modifié, un sol gris, une cabine de douche à porte battante, un plan de toilette blanc, un banc de douche, meuble double vasque, meuble-lavabo encastré et un placard à porte shaker.

Idée de décoration pour une salle de bain vintage en bois clair de taille moyenne avec un placard à porte plane, une baignoire en alcôve, un carrelage blanc, des carreaux de céramique, une niche et meuble double vasque.

Resource Furniture worked with Turkel Design to furnish Axiom Desert House, a custom-designed, luxury prefab home nestled in sunny Palm Springs. Resource Furniture provided the Square Line Sofa with pull-out end tables; the Raia walnut dining table and Orca dining chairs; the Flex Outdoor modular sofa on the lanai; as well as the Tango Sectional, Swing, and Kali Duo wall beds. These transforming, multi-purpose and small-footprint furniture pieces allow the 1,200-square-foot home to feel and function like one twice the size, without compromising comfort or high-end style. Axiom Desert House made its debut in February 2019 as a Modernism Week Featured Home and gained national attention for its groundbreaking innovations in high-end prefab construction and flexible, sustainable design.

Idées déco pour une cuisine américaine rétro en U et bois brun de taille moyenne avec un évier posé, un placard à porte plane, une crédence verte, un électroménager en acier inoxydable, un sol en terrazzo, aucun îlot, un sol blanc et plan de travail noir.

Idées déco pour une salle d'eau rétro en bois brun avec une douche d'angle, un carrelage bleu, un carrelage blanc, un carrelage métro, un mur gris, une grande vasque, un sol gris, aucune cabine, sol en béton ciré et un placard à porte plane.

Scott Amundson
Idées déco pour une salle d'eau rétro en bois brun de taille moyenne avec un placard à porte plane, un carrelage blanc, un mur blanc, un sol en carrelage de porcelaine, un lavabo encastré, un plan de toilette en quartz modifié, un sol gris et un plan de toilette blanc.
Idées déco pour une salle d'eau rétro en bois brun de taille moyenne avec un placard à porte plane, un carrelage blanc, un mur blanc, un sol en carrelage de porcelaine, un lavabo encastré, un plan de toilette en quartz modifié, un sol gris et un plan de toilette blanc.
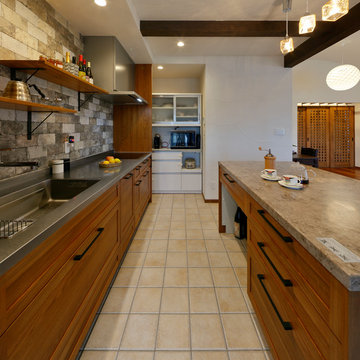
Cette photo montre une cuisine rétro avec un évier 1 bac, tomettes au sol et un sol beige.
Idées déco de maisons rétro marrons
1



















