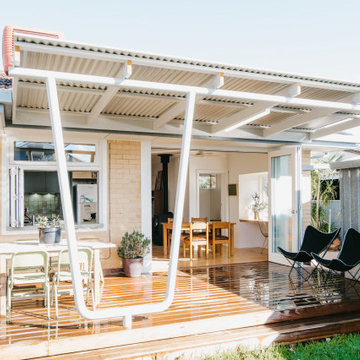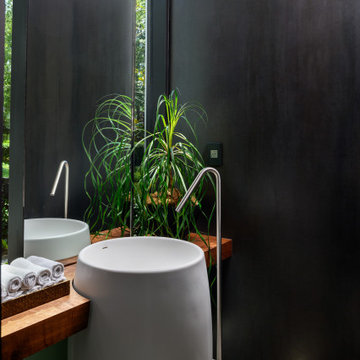Idées déco de maisons rétro noires

Eric Rorer
Exemple d'un grand aire de jeux d'extérieur arrière rétro avec une exposition partiellement ombragée.
Exemple d'un grand aire de jeux d'extérieur arrière rétro avec une exposition partiellement ombragée.
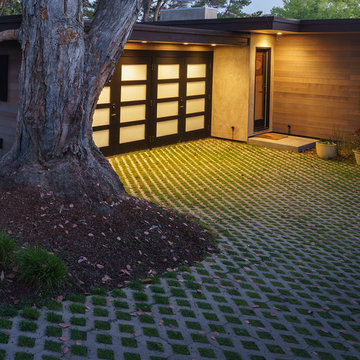
We completely renovated a simple low-lying house for a university family by opening the back side with large windows and a wrap-around patio. The kitchen counter extends to the exterior, enhancing the sense of openness to the outside. Large overhanging soffits and horizontal cedar siding keep the house from overpowering the view and help it settle into the landscape.
An expansive maple floor and white ceiling reinforce the horizontal sense of space.
Phil Bond Photography

Jim Bartsch Photography
Réalisation d'une grande piscine naturelle et arrière vintage rectangle avec du béton estampé.
Réalisation d'une grande piscine naturelle et arrière vintage rectangle avec du béton estampé.

2nd bar area for this home. Located as part of their foyer for entertaining purposes.
Aménagement d'un très grand bar de salon avec évier linéaire rétro avec un évier encastré, un placard à porte plane, des portes de placard noires, un plan de travail en béton, une crédence noire, une crédence en carreau de verre, un sol en carrelage de porcelaine, un sol gris et plan de travail noir.
Aménagement d'un très grand bar de salon avec évier linéaire rétro avec un évier encastré, un placard à porte plane, des portes de placard noires, un plan de travail en béton, une crédence noire, une crédence en carreau de verre, un sol en carrelage de porcelaine, un sol gris et plan de travail noir.

Pool view of whole house exterior remodel
Aménagement d'une grande terrasse au rez-de-chaussée rétro avec un garde-corps en métal.
Aménagement d'une grande terrasse au rez-de-chaussée rétro avec un garde-corps en métal.

Architect: AToM
Interior Design: d KISER
Contractor: d KISER
d KISER worked with the architect and homeowner to make material selections as well as designing the custom cabinetry. d KISER was also the cabinet manufacturer.
Photography: Colin Conces

Anice Hoachlander, Hoachlander Davis Photography
Aménagement d'une grande façade de maison grise rétro à niveaux décalés avec un revêtement mixte et un toit à deux pans.
Aménagement d'une grande façade de maison grise rétro à niveaux décalés avec un revêtement mixte et un toit à deux pans.

New Life to the Exterior
Higher Resolution Photography
Aménagement d'un escalier extérieur rétro en bois avec un toit à deux pans.
Aménagement d'un escalier extérieur rétro en bois avec un toit à deux pans.

The master bedroom bedhead is created from a strong dark timber cladding with integrated lighting and feature backlit shelving. We used full-height curtains and shear blinds to provide privacy onto the street.
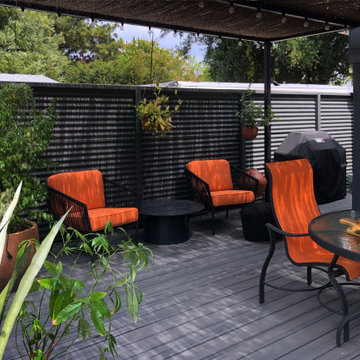
A large steel and willow-roof pergola creates a shady space to dine in and chaise lounges and chairs bask in the surrounding shade.
Exemple d'un jardin avant rétro de taille moyenne et l'hiver avec une exposition partiellement ombragée, des pavés en béton et une clôture en métal.
Exemple d'un jardin avant rétro de taille moyenne et l'hiver avec une exposition partiellement ombragée, des pavés en béton et une clôture en métal.

Bathroom renovation included using a closet in the hall to make the room into a bigger space. Since there is a tub in the hall bath, clients opted for a large shower instead.

Idées déco pour un dressing rétro neutre avec un placard à porte plane, des portes de placard blanches, sol en béton ciré et un sol gris.
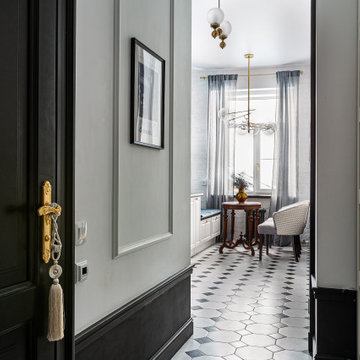
Квартира с парижским шармом в центре Санкт-Петербурга. Автор проекта: Ксения Горская.
Réalisation d'un couloir vintage de taille moyenne avec un mur blanc, un sol en carrelage de céramique et un sol blanc.
Réalisation d'un couloir vintage de taille moyenne avec un mur blanc, un sol en carrelage de céramique et un sol blanc.
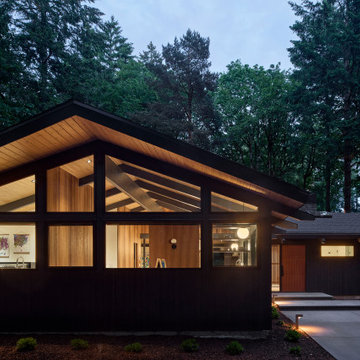
Cette image montre une grande façade de maison noire vintage en bois de plain-pied avec un toit à deux pans, un toit en shingle et un toit noir.

Mid century modern bathroom. Calm Bathroom vibes. Bold but understated. Black fixtures. Freestanding vanity.
Bold flooring.
Réalisation d'une salle de bain vintage avec une baignoire en alcôve, un sol en carrelage de porcelaine, un plan de toilette en quartz modifié, un sol multicolore, une cabine de douche à porte coulissante, un plan de toilette blanc, une niche et meuble simple vasque.
Réalisation d'une salle de bain vintage avec une baignoire en alcôve, un sol en carrelage de porcelaine, un plan de toilette en quartz modifié, un sol multicolore, une cabine de douche à porte coulissante, un plan de toilette blanc, une niche et meuble simple vasque.

The building had a single stack running through the primary bath, so to create a double vanity, a trough sink was installed. Oversized hexagon tile makes this bathroom appear spacious, and ceramic textured like wood creates a zen-like spa atmosphere. Close attention was focused on the installation of the floor tile so that the zero-clearance walk-in shower would appear seamless throughout the space.
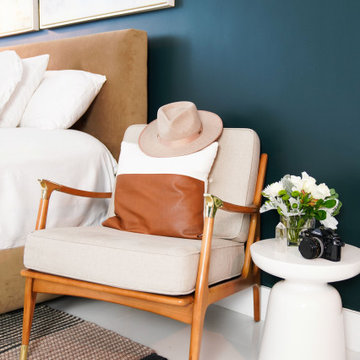
Modern Midcentury Brickell Apartment designed by KJ Design Collective.
Inspiration pour une chambre vintage.
Inspiration pour une chambre vintage.

Inspiration pour une salle de bain principale vintage en bois clair de taille moyenne avec un placard à porte plane, une baignoire posée, un combiné douche/baignoire, un carrelage bleu, mosaïque, un mur gris, un sol en carrelage de céramique, un plan de toilette en surface solide, un sol marron, aucune cabine, un plan de toilette blanc et meuble double vasque.
Idées déco de maisons rétro noires
1



















