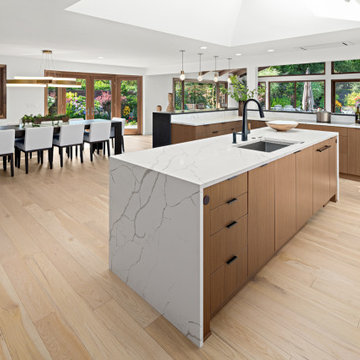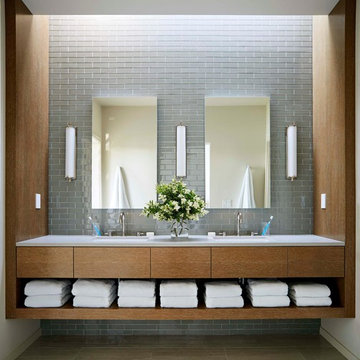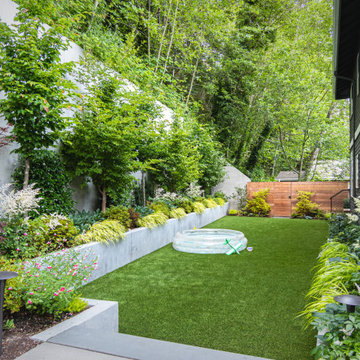Idées déco de maisons rétro

Photography Anna Zagorodna
Inspiration pour une petite salle à manger vintage fermée avec un mur bleu, parquet clair, une cheminée standard, un manteau de cheminée en carrelage et un sol marron.
Inspiration pour une petite salle à manger vintage fermée avec un mur bleu, parquet clair, une cheminée standard, un manteau de cheminée en carrelage et un sol marron.
Trouvez le bon professionnel près de chez vous

Open Concept living room with original fireplace and tongue and groove ceilings. New Epoxy floors.
Exemple d'un salon rétro ouvert avec un mur blanc, une cheminée standard, un manteau de cheminée en brique, un téléviseur fixé au mur, un sol gris et éclairage.
Exemple d'un salon rétro ouvert avec un mur blanc, une cheminée standard, un manteau de cheminée en brique, un téléviseur fixé au mur, un sol gris et éclairage.

This craftsman kitchen borrows natural elements from architect and design icon, Frank Lloyd Wright. A slate backsplash, soapstone counters, and wood cabinetry is a perfect throwback to midcentury design.
What ties this kitchen to present day design are elements such as stainless steel appliances and smart and hidden storage. This kitchen takes advantage of every nook and cranny to provide extra storage for pantry items and cookware.
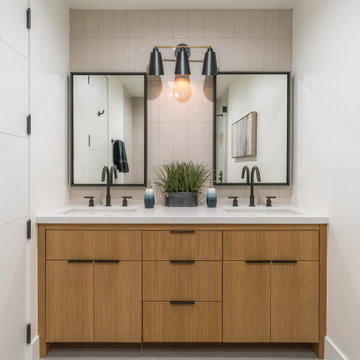
Inspiration pour une salle d'eau vintage en bois clair avec un placard à porte plane, un carrelage beige, un mur blanc, un lavabo encastré et un plan de toilette blanc.

Dane Cronin
Cette image montre une douche en alcôve principale vintage en bois clair avec un placard à porte plane, un carrelage blanc, un carrelage métro, un mur blanc, un lavabo encastré, un sol vert, une cabine de douche à porte battante, un plan de toilette blanc et une fenêtre.
Cette image montre une douche en alcôve principale vintage en bois clair avec un placard à porte plane, un carrelage blanc, un carrelage métro, un mur blanc, un lavabo encastré, un sol vert, une cabine de douche à porte battante, un plan de toilette blanc et une fenêtre.

Cette photo montre un salon rétro ouvert avec un mur blanc, un sol en bois brun, une cheminée standard, un téléviseur fixé au mur et un sol marron.

Eric Rorer
Exemple d'un grand aire de jeux d'extérieur arrière rétro avec une exposition partiellement ombragée.
Exemple d'un grand aire de jeux d'extérieur arrière rétro avec une exposition partiellement ombragée.

Concrete stepping stones act as both entry path and an extra parking space. Photography by Lars Frazer
Cette image montre un jardin avant vintage de taille moyenne avec une exposition partiellement ombragée et des pavés en béton.
Cette image montre un jardin avant vintage de taille moyenne avec une exposition partiellement ombragée et des pavés en béton.

Mid-century modern living room with open plan and floor to ceiling windows for indoor-outdoor ambiance, redwood paneled walls, exposed wood beam ceiling, wood flooring and mid-century modern style furniture, in Berkeley, California. - Photo by Bruce Damonte.
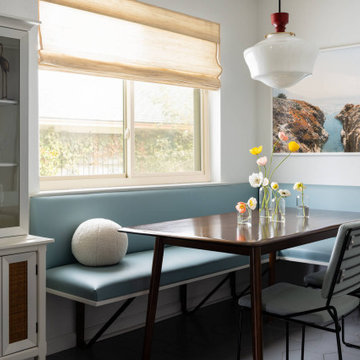
Cette image montre une salle à manger vintage avec une banquette d'angle, un mur blanc et un sol gris.

Beautiful kitchen remodel in a 1950's mis century modern home in Yellow Springs Ohio The Teal accent tile really sets off the bright orange range hood and stove.
Photo Credit, Kelly Settle Kelly Ann Photography

Ammirato Construction's use of K2's Pacific Ashlar thin veneer, is beautifully displayed on many of the walls of this property.
Inspiration pour une grande terrasse arrière vintage avec une cuisine d'été et une pergola.
Inspiration pour une grande terrasse arrière vintage avec une cuisine d'été et une pergola.
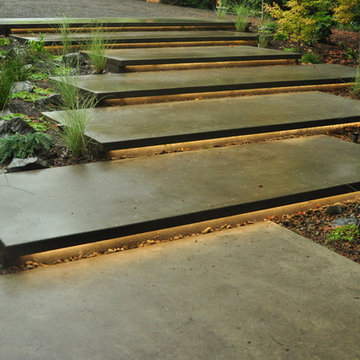
These wide stairs provide a dramatic entry into the backyard. All hardscape and plantings designed and installed by Pistils Landscape Design + Build.

Download our free ebook, Creating the Ideal Kitchen. DOWNLOAD NOW
Designed by: Susan Klimala, CKD, CBD
Photography by: Michael Kaskel
For more information on kitchen, bath and interior design ideas go to: www.kitchenstudio-ge.com

Whole house remodel of a classic Mid-Century style beach bungalow into a modern beach villa.
Architect: Neumann Mendro Andrulaitis
General Contractor: Allen Construction
Photographer: Ciro Coelho

Staging: Jaqueline with Tweaked Style
Photography: Tony Diaz
General Contracting: Big Brothers Development
Exemple d'une arrière-cuisine encastrable rétro en L et bois brun de taille moyenne avec un placard à porte plane, une crédence verte, aucun îlot et un plan de travail blanc.
Exemple d'une arrière-cuisine encastrable rétro en L et bois brun de taille moyenne avec un placard à porte plane, une crédence verte, aucun îlot et un plan de travail blanc.
Idées déco de maisons rétro

Remodeling the master bath provided many design challenges. The long and narrow space was visually expanded by removing an impeding large linen closet from the space. The additional space allowed for two sinks where there was previously only one. In addition, the long and narrow window in the bath provided amazing natural light, but made it difficult to incorporate vanity mirrors that were tall enough. The designer solved this issue by incorporating pivoting mirrors that mounted just below the long window. Finally, a custom walnut vanity was designed to utilize every inch of space. The vanity front steps in and out on the ends to make access by the toilet area more functional and spacious. A large shower with a built in quartz shower seat and hand held shower wand provide touch of luxury. Finally, the ceramic floor tile design provides a mid century punch without overpowering the tranquil space.
6



















