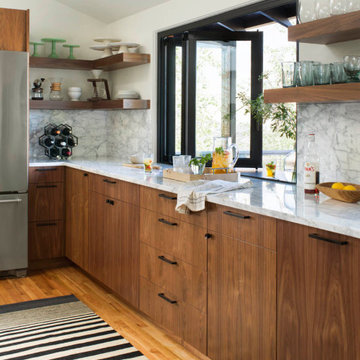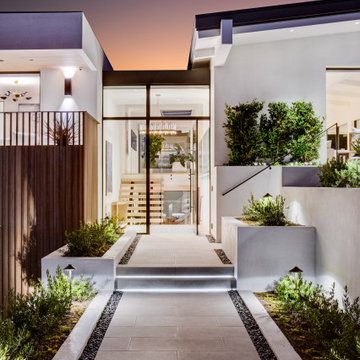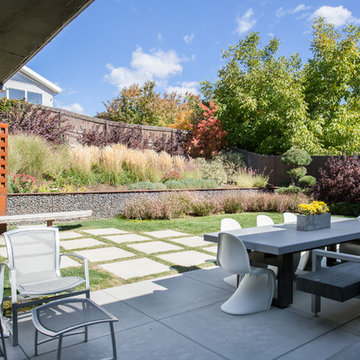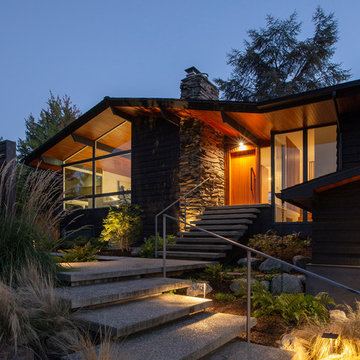Idées déco de maisons rétro

The Holloway blends the recent revival of mid-century aesthetics with the timelessness of a country farmhouse. Each façade features playfully arranged windows tucked under steeply pitched gables. Natural wood lapped siding emphasizes this homes more modern elements, while classic white board & batten covers the core of this house. A rustic stone water table wraps around the base and contours down into the rear view-out terrace.
Inside, a wide hallway connects the foyer to the den and living spaces through smooth case-less openings. Featuring a grey stone fireplace, tall windows, and vaulted wood ceiling, the living room bridges between the kitchen and den. The kitchen picks up some mid-century through the use of flat-faced upper and lower cabinets with chrome pulls. Richly toned wood chairs and table cap off the dining room, which is surrounded by windows on three sides. The grand staircase, to the left, is viewable from the outside through a set of giant casement windows on the upper landing. A spacious master suite is situated off of this upper landing. Featuring separate closets, a tiled bath with tub and shower, this suite has a perfect view out to the rear yard through the bedroom's rear windows. All the way upstairs, and to the right of the staircase, is four separate bedrooms. Downstairs, under the master suite, is a gymnasium. This gymnasium is connected to the outdoors through an overhead door and is perfect for athletic activities or storing a boat during cold months. The lower level also features a living room with a view out windows and a private guest suite.
Architect: Visbeen Architects
Photographer: Ashley Avila Photography
Builder: AVB Inc.

Remodel and addition to classic California bungalow.
Idées déco pour une salle de bain principale rétro en bois clair avec un placard à porte plane, une baignoire indépendante, une douche ouverte, un carrelage bleu, des carreaux de porcelaine, un mur blanc, un sol en carrelage de porcelaine, un lavabo encastré, un plan de toilette en quartz modifié, un sol bleu, aucune cabine et un plan de toilette blanc.
Idées déco pour une salle de bain principale rétro en bois clair avec un placard à porte plane, une baignoire indépendante, une douche ouverte, un carrelage bleu, des carreaux de porcelaine, un mur blanc, un sol en carrelage de porcelaine, un lavabo encastré, un plan de toilette en quartz modifié, un sol bleu, aucune cabine et un plan de toilette blanc.
Trouvez le bon professionnel près de chez vous

Inspiration pour une cuisine américaine vintage en L et bois foncé de taille moyenne avec un évier encastré, un placard à porte plane, un plan de travail en quartz modifié, une crédence blanche, une crédence en carreau de ciment, un électroménager en acier inoxydable, carreaux de ciment au sol, aucun îlot, un sol gris et plan de travail noir.

Exemple d'une petite salle de bain principale rétro en bois clair avec une baignoire encastrée, WC séparés, un carrelage blanc, des carreaux de céramique, carreaux de ciment au sol, un sol blanc, un placard à porte plane, un combiné douche/baignoire, un mur blanc, un lavabo intégré, aucune cabine, un plan de toilette blanc, une niche, meuble simple vasque et meuble-lavabo suspendu.

Cette image montre une façade de maison grise vintage en stuc à un étage avec un toit à quatre pans et un toit en shingle.

After completing an interior remodel for this mid-century home in the South Salem hills, we revived the old, rundown backyard and transformed it into an outdoor living room that reflects the openness of the new interior living space. We tied the outside and inside together to create a cohesive connection between the two. The yard was spread out with multiple elevations and tiers, which we used to create “outdoor rooms” with separate seating, eating and gardening areas that flowed seamlessly from one to another. We installed a fire pit in the seating area; built-in pizza oven, wok and bar-b-que in the outdoor kitchen; and a soaking tub on the lower deck. The concrete dining table doubled as a ping-pong table and required a boom truck to lift the pieces over the house and into the backyard. The result is an outdoor sanctuary the homeowners can effortlessly enjoy year-round.
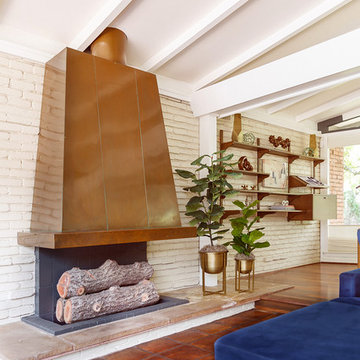
Midcentury modern living room with navy blue sofa, vintage fireplace with brass hood, vintage mid century modern wall shelf unit, and painted brick accent wall.

photos by Eric Roth
Exemple d'une entrée rétro avec un vestiaire, un mur blanc, un sol en carrelage de porcelaine, une porte simple, une porte en verre et un sol gris.
Exemple d'une entrée rétro avec un vestiaire, un mur blanc, un sol en carrelage de porcelaine, une porte simple, une porte en verre et un sol gris.
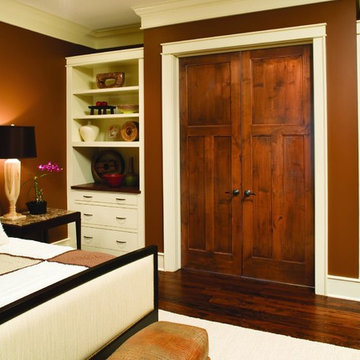
Aménagement d'une grande chambre parentale rétro avec un mur marron, parquet foncé, aucune cheminée et un sol marron.
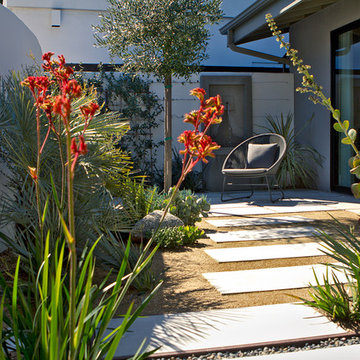
Designer’s Notes:
Use mixed materials such as concrete pavers, wood, various stones and decomposed granite to add interesting plant textures to add appeal.
©Daniel Bosler Photography

This bright dining room features a monumental wooden dining table with green leather dining chairs with black legs. The wall is covered in green grass cloth wallpaper. Close up photographs of wood sections create a dramatic artistic focal point on the dining area wall. Wooden accents throughout.
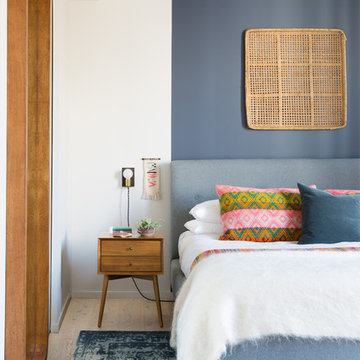
Suzanna Scott Photography
Idées déco pour une chambre parentale grise et rose rétro avec parquet clair, aucune cheminée et un mur multicolore.
Idées déco pour une chambre parentale grise et rose rétro avec parquet clair, aucune cheminée et un mur multicolore.

Aménagement d'une salle de bain principale rétro en bois clair avec une cabine de douche à porte battante, un placard à porte plane, une baignoire posée, une douche d'angle, un carrelage blanc, un carrelage métro, un mur violet, un sol en marbre, un lavabo encastré, un sol blanc, un plan de toilette blanc et une fenêtre.

This Schumacher wallpaper elevates this custom powder bathroom.
Cate Black
Réalisation d'un grand WC et toilettes vintage avec un plan de toilette en marbre, un plan de toilette gris, un mur multicolore et un lavabo encastré.
Réalisation d'un grand WC et toilettes vintage avec un plan de toilette en marbre, un plan de toilette gris, un mur multicolore et un lavabo encastré.
Idées déco de maisons rétro
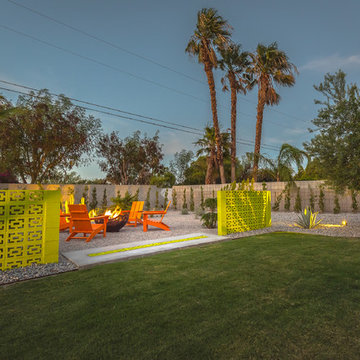
extension of pool area with a fire pit and comfortable , colorful seating. great outdoor lighting.
Cette image montre une grande terrasse arrière vintage avec un foyer extérieur, du gravier et aucune couverture.
Cette image montre une grande terrasse arrière vintage avec un foyer extérieur, du gravier et aucune couverture.
9



















