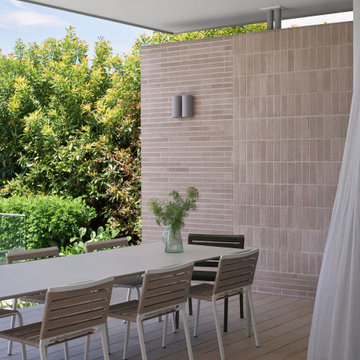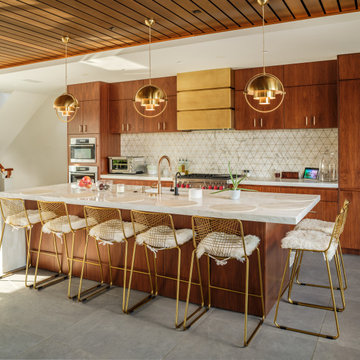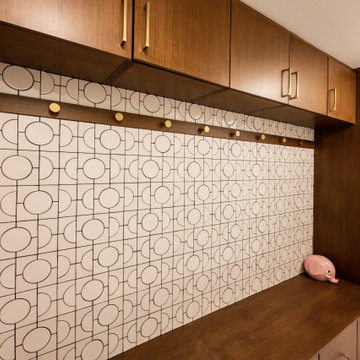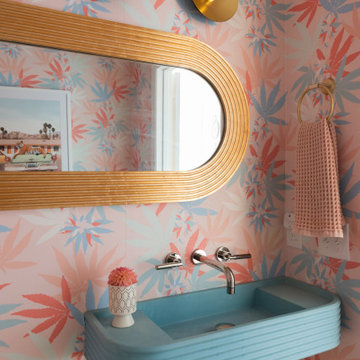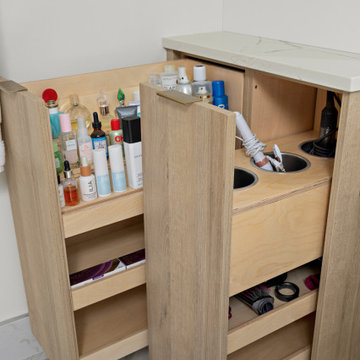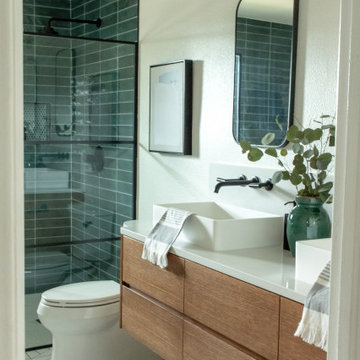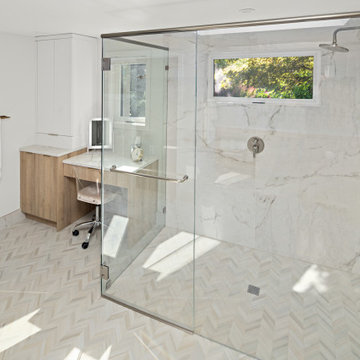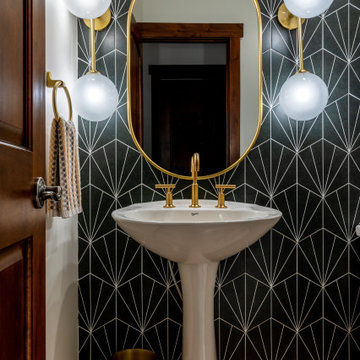Idées déco de maisons rétro

The steel and willow roofed pergola creates a shady dining "room" and some respite from the sun.
Exemple d'une grande terrasse arrière et au rez-de-chaussée rétro avec une pergola et un garde-corps en métal.
Exemple d'une grande terrasse arrière et au rez-de-chaussée rétro avec une pergola et un garde-corps en métal.

Photography by Meghan Montgomery
Cette image montre une grande façade de maison blanche vintage en bois et planches et couvre-joints avec un toit à deux pans, un toit en shingle et un toit noir.
Cette image montre une grande façade de maison blanche vintage en bois et planches et couvre-joints avec un toit à deux pans, un toit en shingle et un toit noir.
Trouvez le bon professionnel près de chez vous

This new build architectural gem required a sensitive approach to balance the strong modernist language with the personal, emotive feel desired by the clients.
Taking inspiration from the California MCM aesthetic, we added bold colour blocking, interesting textiles and patterns, and eclectic lighting to soften the glazing, crisp detailing and linear forms. With a focus on juxtaposition and contrast, we played with the ‘mix’; utilising a blend of new & vintage pieces, differing shapes & textures, and touches of whimsy for a lived in feel.
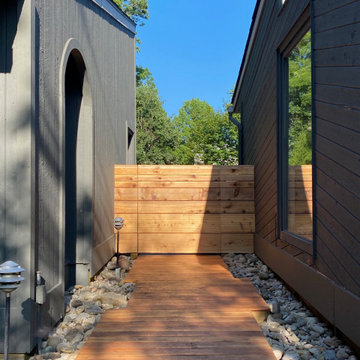
The old walkway to the side yard was replaced and a gate was built to give the home true privacy. The river rock was from a local river and helps continue the Midcentury aesthetic.
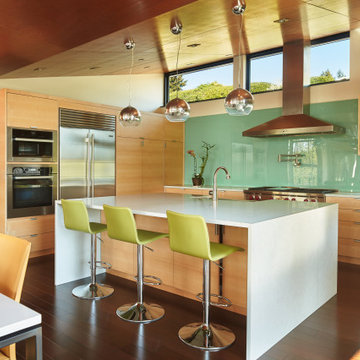
This project was designed, and developed by Rhodes Architecture + Light while Josh Meharry was a team member.
Nestled into a sloping site, the bridge residence is entered by a series of bridges which span over an entrance light well before meandering into and over an interior double height entry space. This entry space is flooded with natural light from the skylight above, and serves to create a buffer between the common living areas and the bedrooms/ office on the upper level, and between the master suite and the kids bedrooms below; a separation that was desirable to this three generation household.
The main living spaces are screened from the entry with a vertical wood screen, and the space can be completely opened up to the large western deck with views of a grove of trees below. An exterior chimney ties the two levels together visually and provides fireplaces for warmth at both the upper and lower covered outdoor spaces. Nearly all of the spaces along the west spill out onto either the upper decks or lower continuous terrace, to facilitate a connection with the site and natural environment throughout the seasons.
The exterior roof forms are a modern take on traditional shed roofs with large overhangs, often used in the Pacific Northwest for their ability to shed rain and provide covered areas outdoors. Exterior materials were selected for their durability, with muted dark panels accented by brighter colors and natural wood.

Idées déco pour une porte d'entrée rétro de taille moyenne avec un mur blanc, parquet clair, une porte simple, une porte en bois brun, un sol marron et un plafond décaissé.

warm white oak and blackened oak custom crafted kitchen with zellige tile and quartz countertops.
Exemple d'une grande cuisine ouverte rétro en bois brun avec un évier encastré, un placard à porte plane, un plan de travail en quartz modifié, une crédence beige, une crédence en céramique, un électroménager noir, sol en béton ciré, îlot, un sol gris et un plan de travail gris.
Exemple d'une grande cuisine ouverte rétro en bois brun avec un évier encastré, un placard à porte plane, un plan de travail en quartz modifié, une crédence beige, une crédence en céramique, un électroménager noir, sol en béton ciré, îlot, un sol gris et un plan de travail gris.

Contractor: Reuter Walton
Interior Design: Talla Skogmo
Photography: Alyssa Lee
Inspiration pour une entrée vintage de taille moyenne avec un mur blanc, une porte simple, une porte bleue et un sol bleu.
Inspiration pour une entrée vintage de taille moyenne avec un mur blanc, une porte simple, une porte bleue et un sol bleu.
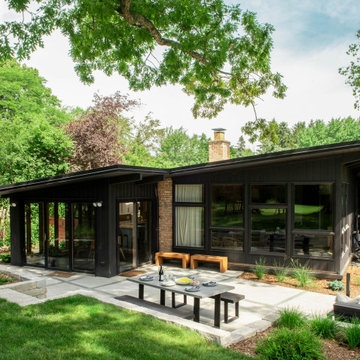
A new area for outdoor dining was created by angling the concrete patio away from this mid-century modern home.
Renn Kuhnen Photography
Idée de décoration pour une terrasse arrière vintage de taille moyenne avec une dalle de béton.
Idée de décoration pour une terrasse arrière vintage de taille moyenne avec une dalle de béton.
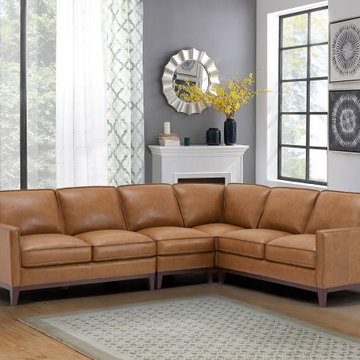
Réalisation d'un salon vintage ouvert avec un mur gris, parquet clair et un sol marron.
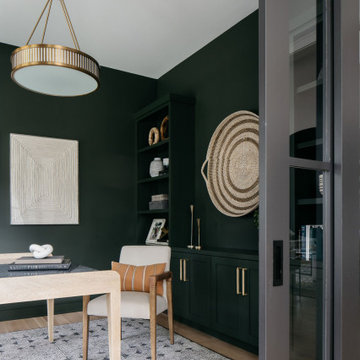
Ever rushed around looking for the perfect backdrop for a Zoom call? We’ve all been there.
Create an ideal work-from-home office that’s both functional and beautiful by adding built-in bookshelves, storage, and your favorite décor. ?
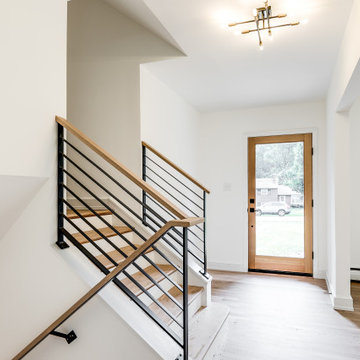
This midcentury split level needed an entire gut renovation to bring it into the current century. Keeping the design simple and modern, we updated every inch of this house, inside and out, holding true to era appropriate touches.
Idées déco de maisons rétro
9



















