Idées déco de maisons rétro
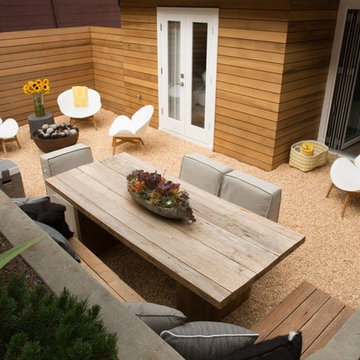
Julie Mikos
Exemple d'une terrasse arrière rétro de taille moyenne avec une cuisine d'été, du gravier et aucune couverture.
Exemple d'une terrasse arrière rétro de taille moyenne avec une cuisine d'été, du gravier et aucune couverture.
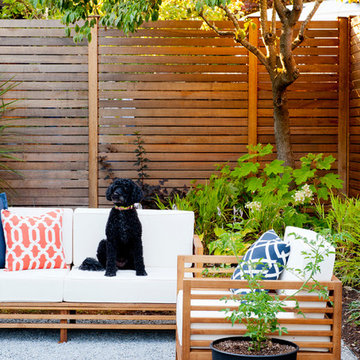
Already partially enclosed by an ipe fence and concrete wall, our client had a vision of an outdoor courtyard for entertaining on warm summer evenings since the space would be shaded by the house in the afternoon. He imagined the space with a water feature, lighting and paving surrounded by plants.
With our marching orders in place, we drew up a schematic plan quickly and met to review two options for the space. These options quickly coalesced and combined into a single vision for the space. A thick, 60” tall concrete wall would enclose the opening to the street – creating privacy and security, and making a bold statement. We knew the gate had to be interesting enough to stand up to the large concrete walls on either side, so we designed and had custom fabricated by Dennis Schleder (www.dennisschleder.com) a beautiful, visually dynamic metal gate.
Other touches include drought tolerant planting, bluestone paving with pebble accents, crushed granite paving, LED accent lighting, and outdoor furniture. Both existing trees were retained and are thriving with their new soil.
Photography by: http://www.coreenschmidt.com/
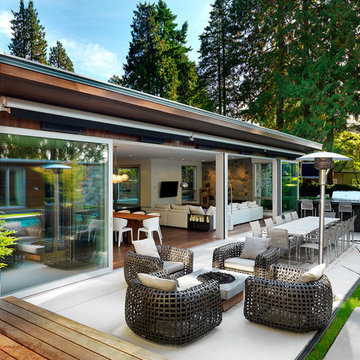
Martin Tessler Photography
Cette image montre une terrasse arrière vintage de taille moyenne avec un point d'eau, un auvent et une dalle de béton.
Cette image montre une terrasse arrière vintage de taille moyenne avec un point d'eau, un auvent et une dalle de béton.
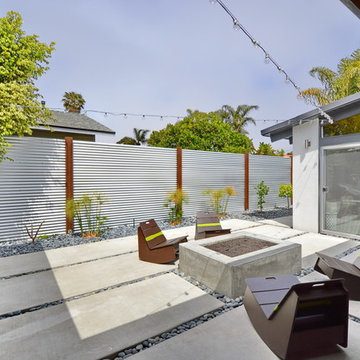
Jeff Jeannette, Jeannette Architects
Idées déco pour une façade de maison blanche rétro en bois de taille moyenne et de plain-pied.
Idées déco pour une façade de maison blanche rétro en bois de taille moyenne et de plain-pied.
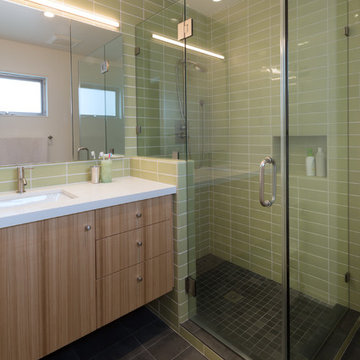
Olive ash veneer vanity cabinet floats above the grey tile floor, complementing a green tiled shower.
photography by adam rouse
Idées déco pour une salle de bain principale rétro en bois clair de taille moyenne avec un lavabo encastré, un placard à porte plane, un plan de toilette en surface solide, une douche d'angle, WC à poser, un carrelage vert, des carreaux de céramique, un mur blanc et un sol en carrelage de porcelaine.
Idées déco pour une salle de bain principale rétro en bois clair de taille moyenne avec un lavabo encastré, un placard à porte plane, un plan de toilette en surface solide, une douche d'angle, WC à poser, un carrelage vert, des carreaux de céramique, un mur blanc et un sol en carrelage de porcelaine.
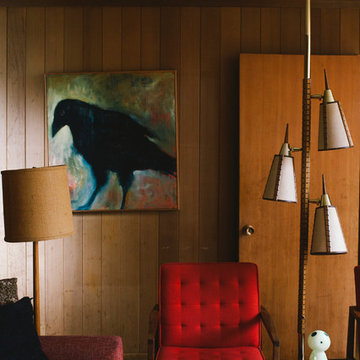
Photo: A Darling Felicity Photography © 2015 Houzz
Idées déco pour un salon rétro de taille moyenne et fermé avec un mur marron et un téléviseur dissimulé.
Idées déco pour un salon rétro de taille moyenne et fermé avec un mur marron et un téléviseur dissimulé.

Clean lines and a refined material palette transformed the Moss Hill House master bath into an open, light-filled space appropriate to its 1960 modern character.
Underlying the design is a thoughtful intent to maximize opportunities within the long narrow footprint. Minimizing project cost and disruption, fixture locations were generally maintained. All interior walls and existing soaking tub were removed, making room for a large walk-in shower. Large planes of glass provide definition and maintain desired openness, allowing daylight from clerestory windows to fill the space.
Light-toned finishes and large format tiles throughout offer an uncluttered vision. Polished marble “circles” provide textural contrast and small-scale detail, while an oak veneered vanity adds additional warmth.
In-floor radiant heat, reclaimed veneer, dimming controls, and ample daylighting are important sustainable features. This renovation converted a well-worn room into one with a modern functionality and a visual timelessness that will take it into the future.
Photographed by: place, inc
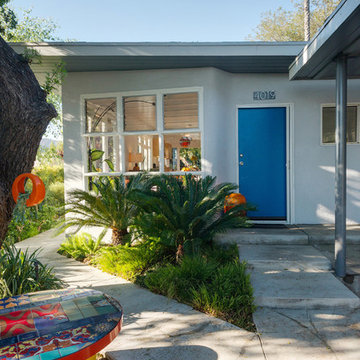
Photos by Michael McNamara, Shooting LA
Idée de décoration pour une façade de maison grise vintage en stuc de taille moyenne et de plain-pied avec un toit plat.
Idée de décoration pour une façade de maison grise vintage en stuc de taille moyenne et de plain-pied avec un toit plat.
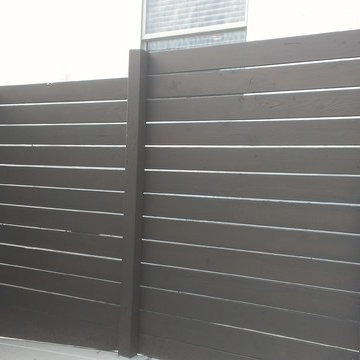
Idée de décoration pour un jardin avant vintage de taille moyenne et au printemps avec une exposition partiellement ombragée et des pavés en béton.
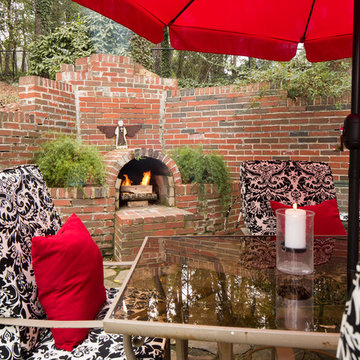
Tommy Daspit
See more photos and details on the blog: See more photos and details on the blog! - http://www.tommydaspit.com/blog/2015/2/3/3861-cove-dr-mountain-brook-al-real-estate-photos
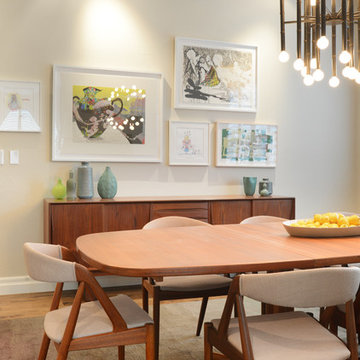
Working with Ashleigh Weatherill Interiors on this amazing Denver home. We painted the walls throughout the home.
Photos by: Libbie Holmes
Inspiration pour une grande salle à manger vintage avec un mur beige et un sol en bois brun.
Inspiration pour une grande salle à manger vintage avec un mur beige et un sol en bois brun.
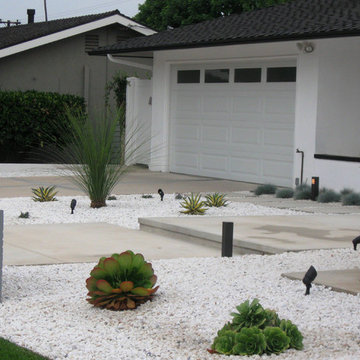
Aménagement d'un xéropaysage avant rétro de taille moyenne avec une exposition ensoleillée.

Concrete patio with Ipe wood walls. Floor to ceiling windows and doors to living room with exposed wood beamed ceiling and mid-century modern style furniture, in mid-century-modern home renovation in Berkeley, California - Photo by Bruce Damonte.
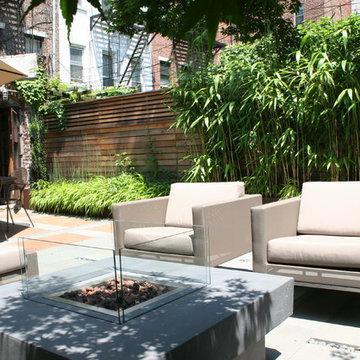
Corten planter with ornamental grasses and bamboo
Exemple d'un mur végétal de terrasse latéral rétro de taille moyenne avec un auvent.
Exemple d'un mur végétal de terrasse latéral rétro de taille moyenne avec un auvent.
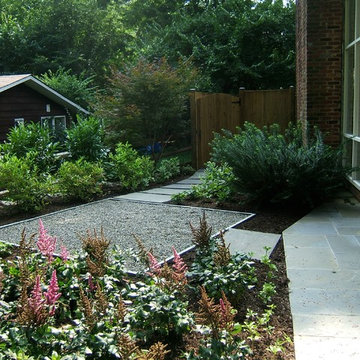
© Cathy Carr, APLD
A second small gravel patio is lined with upright flagstone and surrounded with lush plantings to create a sense of enclosure in a small side yard.
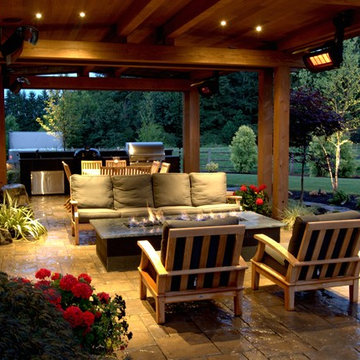
Parks Creative/Brian Parks
Cette photo montre une terrasse arrière rétro de taille moyenne avec une cheminée, des pavés en pierre naturelle et une pergola.
Cette photo montre une terrasse arrière rétro de taille moyenne avec une cheminée, des pavés en pierre naturelle et une pergola.

What started as a kitchen and two-bathroom remodel evolved into a full home renovation plus conversion of the downstairs unfinished basement into a permitted first story addition, complete with family room, guest suite, mudroom, and a new front entrance. We married the midcentury modern architecture with vintage, eclectic details and thoughtful materials.
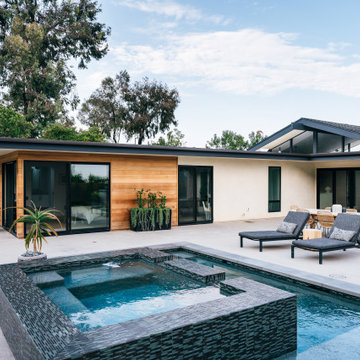
A small pool and spa at the rear yard are a feature at the spacious and private rear yard, framed by the natural coastal hillside landscape
Idées déco pour une piscine avant rétro de taille moyenne et rectangle avec un bain bouillonnant et une dalle de béton.
Idées déco pour une piscine avant rétro de taille moyenne et rectangle avec un bain bouillonnant et une dalle de béton.

Brick & Siding Façade
Réalisation d'une façade de maison bleue vintage en panneau de béton fibré et bardeaux de taille moyenne et à un étage avec un toit à quatre pans, un toit mixte et un toit marron.
Réalisation d'une façade de maison bleue vintage en panneau de béton fibré et bardeaux de taille moyenne et à un étage avec un toit à quatre pans, un toit mixte et un toit marron.
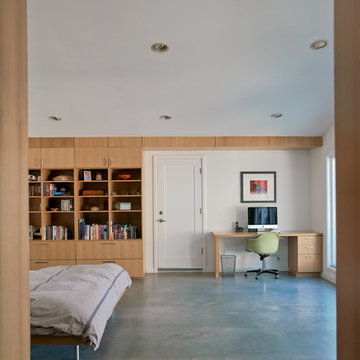
Inspiration pour une chambre parentale vintage de taille moyenne avec un mur blanc, sol en béton ciré et aucune cheminée.
Idées déco de maisons rétro
6


















