Idées déco de maisons rétro
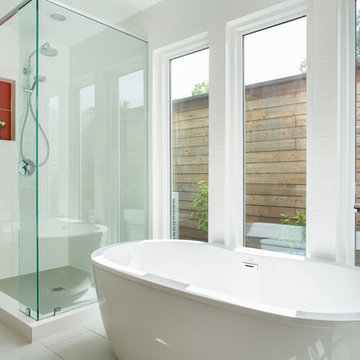
After reviving their kitchen, this couple was ready to tackle the master bathroom by getting rid of some Venetian plaster and a built in tub, removing fur downs and a bulky shower surround, and just making the entire space feel lighter, brighter, and bringing into a more mid-century style space.
The cabinet is a freestanding furniture piece that we allowed the homeowner to purchase themselves to save a little bit on cost, and it came with prefabricated with a counter and undermount sinks. We installed 2 floating shelves in walnut above the commode to match the vanity piece.
The faucets are Hansgrohe Talis S widespread in chrome, and the tub filler is from the same collection. The shower control, also from Hansgrohe, is the Ecostat S Pressure Balance with a Croma SAM Set Plus shower head set.
The gorgeous freestanding soaking tub if from Jason - the Forma collection. The commode is a Toto Drake II two-piece, elongated.
Tile was really fun to play with in this space so there is a pretty good mix. The floor tile is from Daltile in their Fabric Art Modern Textile in white. We kept is fairly simple on the vanity back wall, shower walls and tub surround walls with an Interceramic IC Brites White in their wall tile collection. A 1" hex on the shower floor is from Daltile - the Keystones collection. The accent tiles were very fun to choose and we settled on Daltile Natural Hues - Paprika in the shower, and Jade by the tub.
The wall color was updated to a neutral Gray Screen from Sherwin Williams, with Extra White as the ceiling color.
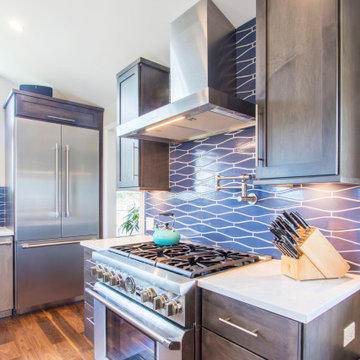
Serving up underwater vibes, this blue wave tile backsplash playfully anchors this midcentury modern kitchen. Sample more blue tiles at fireclaytile.com/samples
TILE SHOWN
Wave Tile in Slate Blue
DESIGN
Diane Gordon Design
PHOTOS
Elisabeth Gordon

Design: Amanda Giuliano Designs
PC: Lianne Carey
Aménagement d'une douche en alcôve principale rétro de taille moyenne avec un placard à porte shaker, des portes de placards vertess, un mur blanc, parquet clair, un lavabo encastré, un sol beige, une cabine de douche à porte battante et un plan de toilette blanc.
Aménagement d'une douche en alcôve principale rétro de taille moyenne avec un placard à porte shaker, des portes de placards vertess, un mur blanc, parquet clair, un lavabo encastré, un sol beige, une cabine de douche à porte battante et un plan de toilette blanc.
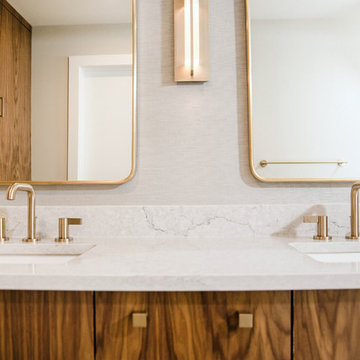
Inspiration pour une grande salle de bain principale vintage avec un placard à porte plane, des portes de placard marrons, une baignoire d'angle, une douche d'angle, un carrelage blanc, du carrelage en marbre, un mur blanc, un lavabo posé, un plan de toilette en quartz modifié, un sol gris, une cabine de douche à porte battante et un plan de toilette blanc.
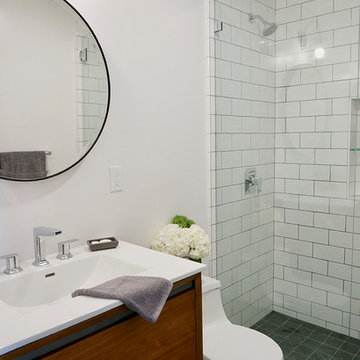
Idées déco pour une petite douche en alcôve rétro en bois brun pour enfant avec un placard à porte plane, WC à poser, un carrelage blanc, des carreaux de céramique, un mur gris, un sol en ardoise, un lavabo encastré, un plan de toilette en quartz modifié, un sol gris, une cabine de douche à porte battante et un plan de toilette blanc.
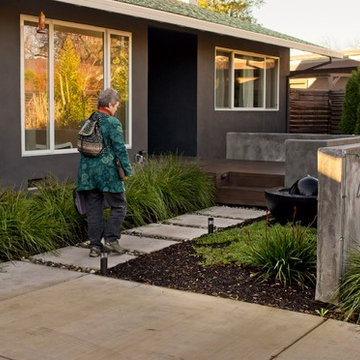
Once visitors pass the screen wall, they're welcomed by a fountain, landing deck and seat wall. These elements enclose the front door, creating a more intimate feel even though the door is set like a stage above street level.
photo Mike Heacox / Luciole Design
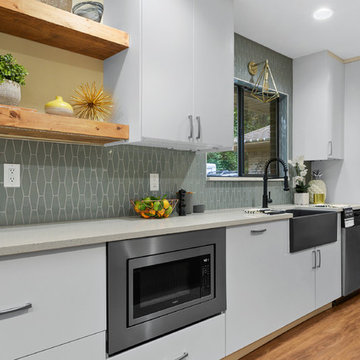
Idées déco pour une grande cuisine rétro en L avec un placard à porte plane, des portes de placard blanches, un plan de travail en quartz modifié et îlot.
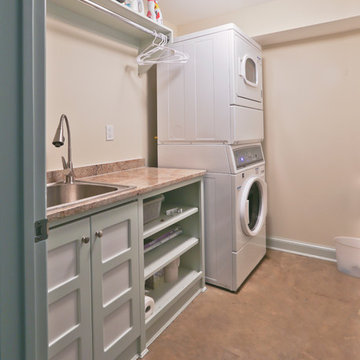
New laundry room as part of the addition
Réalisation d'une grande buanderie linéaire vintage dédiée avec un évier posé, un placard à porte affleurante, sol en béton ciré et des machines superposées.
Réalisation d'une grande buanderie linéaire vintage dédiée avec un évier posé, un placard à porte affleurante, sol en béton ciré et des machines superposées.

This mid-century modern home has been completely updated with a custom kitchen and high end finishes throughout. The overall modern design gives the space a fresh new look with an open concept layout.
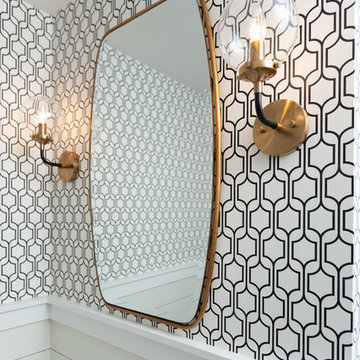
Photo Credit: Todd Douglas
Design: Suzanne Winston and Associates
Cette image montre une petite salle de bain principale vintage.
Cette image montre une petite salle de bain principale vintage.

A 1961 home with an under-eight-foot living room ceiling needed some freshening. We slanted the ceiling to match the roof pitch, and added a wall of bookshelves in the dining room. We gutted the kitchen and started over—complete with heated porcelain tile floor. A tiny bathroom had previously included a shower, which we replaced with a full-size vanity that features a striking vessel sink. Relighting the living room required new wiring. Our project manager suggested carrying the existing theme of arched door openings into several of the remodeling details.
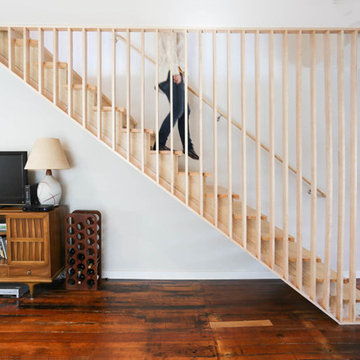
Idée de décoration pour un petit escalier sans contremarche flottant vintage avec des marches en bois et éclairage.
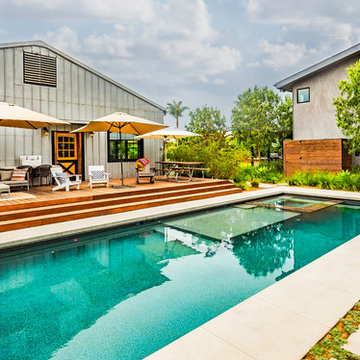
PixelProFoto
Cette image montre un couloir de nage arrière vintage de taille moyenne et rectangle avec un bain bouillonnant et une dalle de béton.
Cette image montre un couloir de nage arrière vintage de taille moyenne et rectangle avec un bain bouillonnant et une dalle de béton.
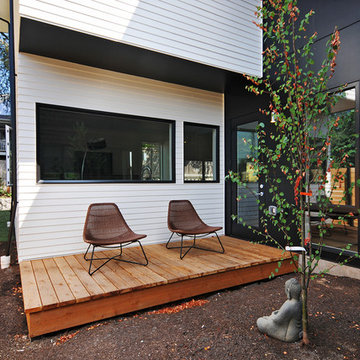
Side Patio with Solid Wood construction.
Idée de décoration pour une petite terrasse latérale vintage avec un auvent.
Idée de décoration pour une petite terrasse latérale vintage avec un auvent.
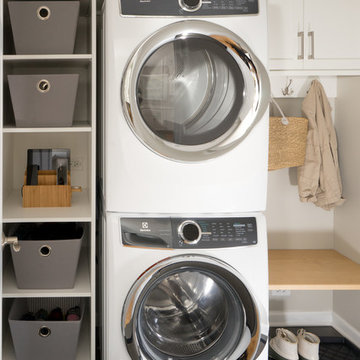
This once dated kitchen was given a complete renovation and now truly fits the style of this young working family. The new island area gives them all a place to hang out at the end of the day and catch up while preparing a meal.
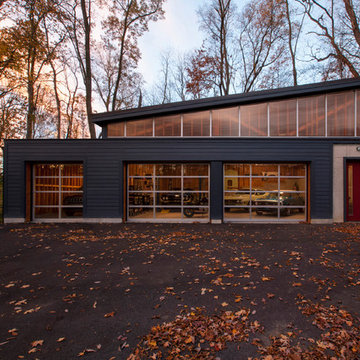
Front garage elevation highlights glass overhead doors and clerestory shed roof structure. - Architecture + Photography: HAUS
Inspiration pour un grand garage pour quatre voitures ou plus séparé vintage avec un bureau, studio ou atelier.
Inspiration pour un grand garage pour quatre voitures ou plus séparé vintage avec un bureau, studio ou atelier.
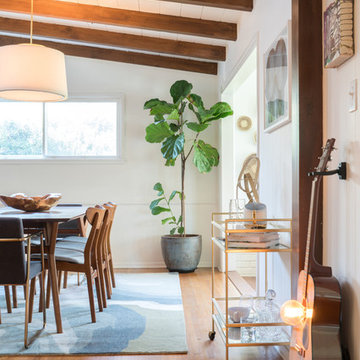
Idées déco pour une grande salle à manger ouverte sur le salon rétro avec un mur blanc, un sol en bois brun et un sol marron.
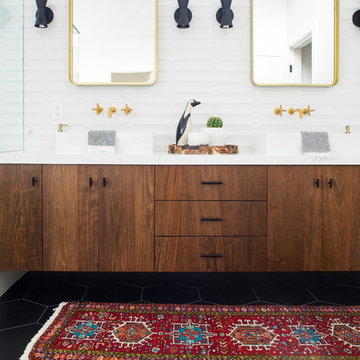
Lane Dittoe Photographs
[FIXE] design house interors
Idées déco pour une salle de bain principale rétro en bois foncé de taille moyenne avec un placard à porte plane, une baignoire indépendante, une douche à l'italienne, un carrelage blanc, des carreaux de céramique, un mur blanc, un sol en carrelage de porcelaine, une vasque, un plan de toilette en quartz modifié, un sol noir et une cabine de douche à porte battante.
Idées déco pour une salle de bain principale rétro en bois foncé de taille moyenne avec un placard à porte plane, une baignoire indépendante, une douche à l'italienne, un carrelage blanc, des carreaux de céramique, un mur blanc, un sol en carrelage de porcelaine, une vasque, un plan de toilette en quartz modifié, un sol noir et une cabine de douche à porte battante.
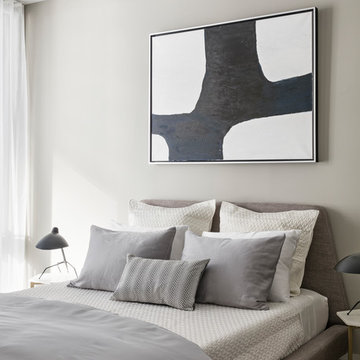
Will Ellis
Réalisation d'une chambre parentale vintage de taille moyenne avec un mur gris, parquet clair et un sol beige.
Réalisation d'une chambre parentale vintage de taille moyenne avec un mur gris, parquet clair et un sol beige.

Rachel Misra
Aménagement d'une grande salle de bain rétro en bois brun pour enfant avec un placard en trompe-l'oeil, une baignoire indépendante, un espace douche bain, WC à poser, un carrelage blanc, des carreaux de céramique, un mur blanc, un sol en carrelage de céramique, un plan vasque, un sol blanc et aucune cabine.
Aménagement d'une grande salle de bain rétro en bois brun pour enfant avec un placard en trompe-l'oeil, une baignoire indépendante, un espace douche bain, WC à poser, un carrelage blanc, des carreaux de céramique, un mur blanc, un sol en carrelage de céramique, un plan vasque, un sol blanc et aucune cabine.
Idées déco de maisons rétro
4


















