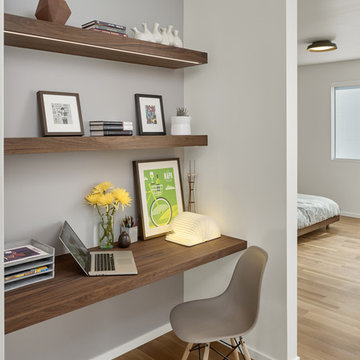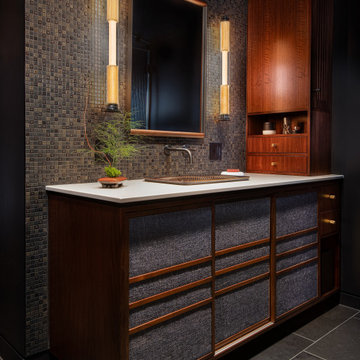Idées déco de petites maisons rétro

Idées déco pour un petit salon rétro fermé avec une cheminée standard, un manteau de cheminée en bois, du papier peint, un mur blanc, parquet foncé, aucun téléviseur et un sol marron.

Combining relaxed new finishes and natural materials for a look that is both elegant and livable. Practical L-shaped desk is loaded with function and sized for smaller spaces.

View towards walk-in shower. This space used to be the original closet to the master bedroom.
Cette photo montre une petite salle de bain principale rétro en bois foncé avec un placard à porte plane, une douche ouverte, WC suspendus, un carrelage blanc, des carreaux de céramique, un mur beige, un sol en carrelage de céramique, un lavabo encastré, un plan de toilette en quartz modifié, un sol noir et une cabine de douche à porte battante.
Cette photo montre une petite salle de bain principale rétro en bois foncé avec un placard à porte plane, une douche ouverte, WC suspendus, un carrelage blanc, des carreaux de céramique, un mur beige, un sol en carrelage de céramique, un lavabo encastré, un plan de toilette en quartz modifié, un sol noir et une cabine de douche à porte battante.

Photo: Roy Aguilar
Cette image montre une petite façade de maison noire vintage en brique de plain-pied avec un toit à deux pans et un toit en métal.
Cette image montre une petite façade de maison noire vintage en brique de plain-pied avec un toit à deux pans et un toit en métal.

Klopf Architecture, Arterra Landscape Architects, and Flegels Construction updated a classic Eichler open, indoor-outdoor home. Expanding on the original walls of glass and connection to nature that is common in mid-century modern homes. The completely openable walls allow the homeowners to truly open up the living space of the house, transforming it into an open air pavilion, extending the living area outdoors to the private side yards, and taking maximum advantage of indoor-outdoor living opportunities. Taking the concept of borrowed landscape from traditional Japanese architecture, the fountain, concrete bench wall, and natural landscaping bound the indoor-outdoor space. The Truly Open Eichler is a remodeled single-family house in Palo Alto. This 1,712 square foot, 3 bedroom, 2.5 bathroom is located in the heart of the Silicon Valley.
Klopf Architecture Project Team: John Klopf, AIA, Geoff Campen, and Angela Todorova
Landscape Architect: Arterra Landscape Architects
Structural Engineer: Brian Dotson Consulting Engineers
Contractor: Flegels Construction
Photography ©2014 Mariko Reed
Location: Palo Alto, CA
Year completed: 2014

Idée de décoration pour une petite salle de bain principale vintage en bois brun avec un placard à porte plane, un mur blanc, un sol en carrelage de terre cuite, un lavabo encastré et un sol bleu.

We turned this home's two-car garage into a Studio ADU in Van Nuys. The Studio ADU is fully equipped to live independently from the main house. The ADU has a kitchenette, living room space, closet, bedroom space, and a full bathroom. Upon demolition and framing, we reconfigured the garage to be the exact layout we planned for the open concept ADU. We installed brand new windows, drywall, floors, insulation, foundation, and electrical units. The kitchenette has to brand new appliances from the brand General Electric. The stovetop, refrigerator, and microwave have been installed seamlessly into the custom kitchen cabinets. The kitchen has a beautiful stone-polished countertop from the company, Ceasarstone, called Blizzard. The off-white color compliments the bright white oak tone of the floor and the off-white walls. The bathroom is covered with beautiful white marble accents including the vanity and the shower stall. The shower has a custom shower niche with white marble hexagon tiles that match the shower pan of the shower and shower bench. The shower has a large glass-higned door and glass enclosure. The single bowl vanity has a marble countertop that matches the marble tiles of the shower and a modern fixture that is above the square mirror. The studio ADU is perfect for a single person or even two. There is plenty of closet space and bedroom space to fit a queen or king-sized bed. It has brand new ductless air conditioner that keeps the entire unit nice and cool.

Photography Anna Zagorodna
Inspiration pour une petite salle à manger vintage fermée avec un mur bleu, parquet clair, une cheminée standard, un manteau de cheminée en carrelage et un sol marron.
Inspiration pour une petite salle à manger vintage fermée avec un mur bleu, parquet clair, une cheminée standard, un manteau de cheminée en carrelage et un sol marron.

Mid-century modern living room with open plan and floor to ceiling windows for indoor-outdoor ambiance, redwood paneled walls, exposed wood beam ceiling, wood flooring and mid-century modern style furniture, in Berkeley, California. - Photo by Bruce Damonte.

Whole house remodel of a classic Mid-Century style beach bungalow into a modern beach villa.
Architect: Neumann Mendro Andrulaitis
General Contractor: Allen Construction
Photographer: Ciro Coelho

Remodeling the master bath provided many design challenges. The long and narrow space was visually expanded by removing an impeding large linen closet from the space. The additional space allowed for two sinks where there was previously only one. In addition, the long and narrow window in the bath provided amazing natural light, but made it difficult to incorporate vanity mirrors that were tall enough. The designer solved this issue by incorporating pivoting mirrors that mounted just below the long window. Finally, a custom walnut vanity was designed to utilize every inch of space. The vanity front steps in and out on the ends to make access by the toilet area more functional and spacious. A large shower with a built in quartz shower seat and hand held shower wand provide touch of luxury. Finally, the ceramic floor tile design provides a mid century punch without overpowering the tranquil space.

After raising this roman tub, we fit a mix of neutral patterns into this beautiful space for a tranquil midcentury primary suite designed by Kennedy Cole Interior Design.

Cette photo montre une petite salle de bain rétro en bois clair avec un placard à porte plane, une baignoire en alcôve, un combiné douche/baignoire, WC à poser, un carrelage blanc, des carreaux de céramique, un mur gris, un sol en carrelage de porcelaine, une vasque, un plan de toilette en quartz modifié, un sol blanc, une cabine de douche à porte battante, un plan de toilette blanc, une niche, meuble simple vasque et meuble-lavabo sur pied.

Exemple d'un petit bureau rétro avec un mur blanc, parquet clair et un bureau intégré.

Cette image montre une petite salle de bain principale vintage avec un placard en trompe-l'oeil, des portes de placard marrons, un carrelage multicolore, mosaïque, un mur noir, un sol en ardoise, un lavabo posé, un plan de toilette en quartz modifié, un sol noir, un plan de toilette blanc, meuble simple vasque et meuble-lavabo encastré.

Vista del bagno dall'ingresso.
Ingresso con pavimento originale in marmette sfondo bianco; bagno con pavimento in resina verde (Farrow&Ball green stone 12). stesso colore delle pareti; rivestimento in lastre ariostea nere; vasca da bagno Kaldewei con doccia, e lavandino in ceramica orginale anni 50. MObile bagno realizzato su misura in legno cannettato.

Modern Mid-Century style primary bathroom remodeling in Alexandria, VA with walnut flat door vanity, light gray painted wall, gold fixtures, black accessories, subway and star patterned ceramic tiles.

Custom flat-panel cabinetry in dark grey contrasts the minimalist monochrome material palette, with white wall tile in various patterns and a barn-style shower enclosure

With a grand total of 1,247 square feet of living space, the Lincoln Deck House was designed to efficiently utilize every bit of its floor plan. This home features two bedrooms, two bathrooms, a two-car detached garage and boasts an impressive great room, whose soaring ceilings and walls of glass welcome the outside in to make the space feel one with nature.

Powder Room
Idées déco pour un petit WC et toilettes rétro avec WC séparés, un carrelage noir, des carreaux de céramique, un mur noir, un sol en carrelage de porcelaine, un lavabo intégré, un plan de toilette en béton, un sol gris et un plan de toilette gris.
Idées déco pour un petit WC et toilettes rétro avec WC séparés, un carrelage noir, des carreaux de céramique, un mur noir, un sol en carrelage de porcelaine, un lavabo intégré, un plan de toilette en béton, un sol gris et un plan de toilette gris.
Idées déco de petites maisons rétro
1