Idées déco de petites maisons rétro
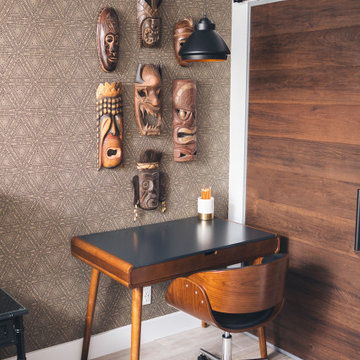
workspace in primary bedroom
Cette photo montre une petite chambre parentale rétro avec un mur multicolore, un sol en carrelage de porcelaine, un sol gris et du papier peint.
Cette photo montre une petite chambre parentale rétro avec un mur multicolore, un sol en carrelage de porcelaine, un sol gris et du papier peint.
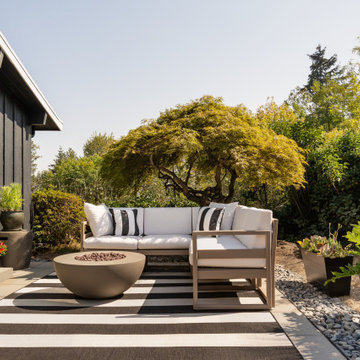
Photos by Tina Witherspoon.
Idées déco pour une petite terrasse arrière rétro avec des pavés en béton, aucune couverture et un foyer extérieur.
Idées déco pour une petite terrasse arrière rétro avec des pavés en béton, aucune couverture et un foyer extérieur.

An 8 ft. simple teak wood finish main door gives way to a cozy living room doused in natural light streaming from a large window and a cute-as-a-button balconette. The wall between this room and the kitchen has been demolished and the open kitchen now effectively makes this living space appear larger. We laid wooden look tiles on the floor, pre-cut into 4 pieces and organized in the herringbone pattern. This is not only spread across the studio but also seeps up the living room main wall. Upon this wall, hangs an artwork specially commissioned to a young artist to be evocative yet flaunt the yellow and blue that ties the otherwise somber colours together.
Below this is a long chesterfield sofa in electric blue, an armchair upholstered in hounds-tooth with a gold, black and wooden frame. A wood and black glass center table set and a yellow and wooden side table set complete the seating set up. A custom rug in colours of our choice brings a touch of elegance to the room. Beside this is a white and wood console table with a round gold and wood finish mirror. A black skirting flows throughout the walls with a wood detailing as an added design detail.

Even the teensiest Powder bathroom can be a magnificent space to renovate – here is the proof. Bold watercolor wallpaper and sleek brass accents turned this into a chic space with big personality. We designed a custom walnut wood pedestal vanity to hold a custom black pearl leathered granite top with a built-up mitered edge. Simply sleek. To protect the wallpaper from water a crystal clear acrylic splash is installed with brass standoffs as the backsplash.

The building had a single stack running through the primary bath, so to create a double vanity, a trough sink was installed. Oversized hexagon tile makes this bathroom appear spacious, and ceramic textured like wood creates a zen-like spa atmosphere. Close attention was focused on the installation of the floor tile so that the zero-clearance walk-in shower would appear seamless throughout the space.

The guest bath design was inspired by the fun geometric pattern of the custom window shade fabric. A mid century modern vanity and wall sconces further repeat the mid century design. Because space was limited, the designer incorporated a metal wall ladder to hold towels.

Exemple d'une petite salle d'eau rétro avec des portes de placard noires, une douche à l'italienne, WC suspendus, un carrelage marron, des carreaux de porcelaine, un mur blanc, un sol en carrelage de porcelaine, un lavabo posé, un plan de toilette en bois, un sol blanc, une niche, meuble simple vasque et meuble-lavabo suspendu.

Cette photo montre une petite façade de maison beige rétro en brique de plain-pied avec un toit plat, un toit en métal et un toit marron.

Aménagement d'une petite cuisine ouverte rétro en L avec un évier encastré, un placard à porte plane, des portes de placard blanches, plan de travail en marbre, une crédence verte, une crédence en céramique, un électroménager en acier inoxydable, îlot, plan de travail noir et poutres apparentes.

This is the renovated design which highlights the vaulted ceiling that projects through to the exterior.
Idées déco pour une petite façade de maison grise rétro en panneau de béton fibré et bardage à clin de plain-pied avec un toit à quatre pans, un toit en shingle et un toit gris.
Idées déco pour une petite façade de maison grise rétro en panneau de béton fibré et bardage à clin de plain-pied avec un toit à quatre pans, un toit en shingle et un toit gris.
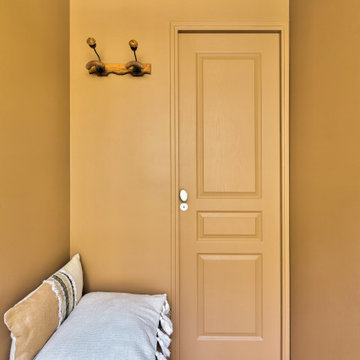
Dans l'entrée, la porte menant à la salle d'eau, ainsi qu'un coffre de rangement faisant office d'assise.
Réalisation d'un petit couloir vintage avec un mur marron et parquet clair.
Réalisation d'un petit couloir vintage avec un mur marron et parquet clair.
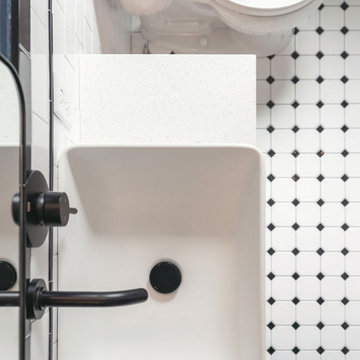
Black & White Bathroom remodel in Seattle by DHC
History meets modern - with that in mind we have created a space that not only blend well with this home age and it is personalty, we also created a timeless bathroom design that our clients love! We are here to bring your vision to reality and our design team is dedicated to create the right style for your very own personal preferences - contact us today for a free consultation! dhseattle.com

Aménagement d'une petite façade de maison bleue rétro en stuc à niveaux décalés avec un toit en appentis et un toit en métal.
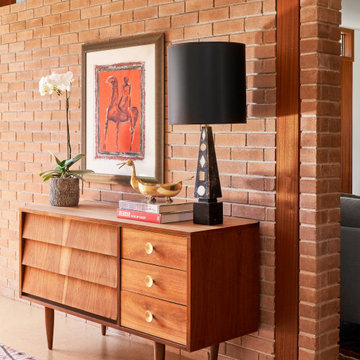
Cette image montre un petit couloir vintage avec un mur orange, un sol en liège et un sol marron.
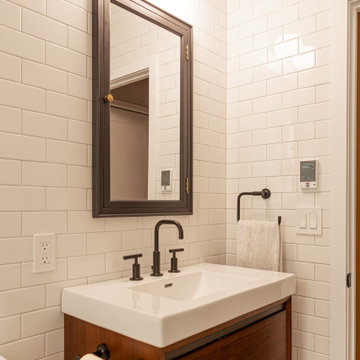
Park Slope Coop Bathroom
Aménagement d'une petite douche en alcôve principale rétro en bois brun avec un placard à porte plane, une baignoire en alcôve, WC séparés, un carrelage blanc, des carreaux de céramique, un mur blanc, un sol en marbre, un lavabo intégré, un sol blanc et un plan de toilette blanc.
Aménagement d'une petite douche en alcôve principale rétro en bois brun avec un placard à porte plane, une baignoire en alcôve, WC séparés, un carrelage blanc, des carreaux de céramique, un mur blanc, un sol en marbre, un lavabo intégré, un sol blanc et un plan de toilette blanc.
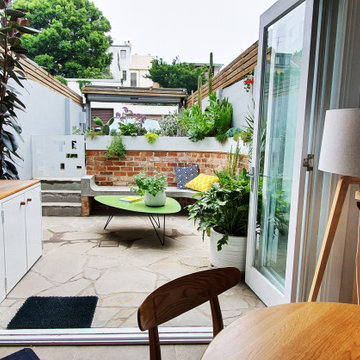
Small spaces can be even harder to design for. Balance between hard and soft elements is super important and more green is better than not enough. Every plant here is in a pot or a planter that have become features themselves.

With a grand total of 1,247 square feet of living space, the Lincoln Deck House was designed to efficiently utilize every bit of its floor plan. This home features two bedrooms, two bathrooms, a two-car detached garage and boasts an impressive great room, whose soaring ceilings and walls of glass welcome the outside in to make the space feel one with nature.
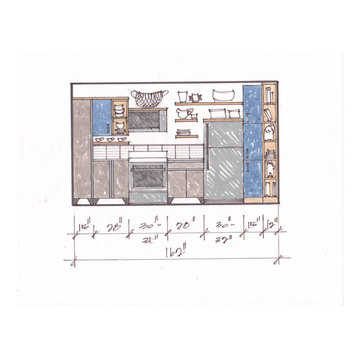
Existing updated ranch home expands living quarters for future use by guest, family member, visiting student or for family's use.
Cette photo montre une petite cuisine ouverte rétro en L avec un évier posé, un placard à porte plane, des portes de placard bleues, un plan de travail en stratifié, une crédence grise, une crédence en dalle métallique, un électroménager en acier inoxydable, sol en béton ciré, îlot, un sol beige et un plan de travail gris.
Cette photo montre une petite cuisine ouverte rétro en L avec un évier posé, un placard à porte plane, des portes de placard bleues, un plan de travail en stratifié, une crédence grise, une crédence en dalle métallique, un électroménager en acier inoxydable, sol en béton ciré, îlot, un sol beige et un plan de travail gris.
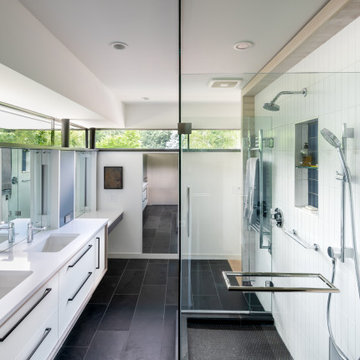
The clients for this project approached SALA ‘to create a house that we will be excited to come home to’. Having lived in their house for over 20 years, they chose to stay connected to their neighborhood, and accomplish their goals by extensively remodeling their existing split-entry home.

Colin Conces
Cette image montre une petite cuisine ouverte encastrable vintage en L avec un évier encastré, un placard à porte plane, des portes de placard grises, un plan de travail en quartz, une crédence blanche, une crédence en feuille de verre, un sol en carrelage de porcelaine, une péninsule, un sol noir et un plan de travail blanc.
Cette image montre une petite cuisine ouverte encastrable vintage en L avec un évier encastré, un placard à porte plane, des portes de placard grises, un plan de travail en quartz, une crédence blanche, une crédence en feuille de verre, un sol en carrelage de porcelaine, une péninsule, un sol noir et un plan de travail blanc.
Idées déco de petites maisons rétro
2


















