Idées déco de petites maisons rétro
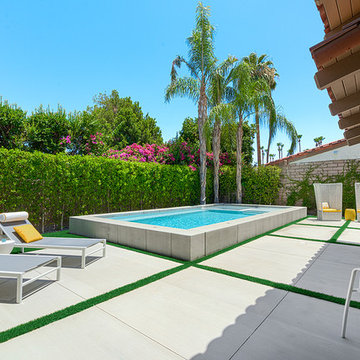
Patrick Ketchum
Aménagement d'une petite piscine arrière rétro rectangle avec un point d'eau et une dalle de béton.
Aménagement d'une petite piscine arrière rétro rectangle avec un point d'eau et une dalle de béton.
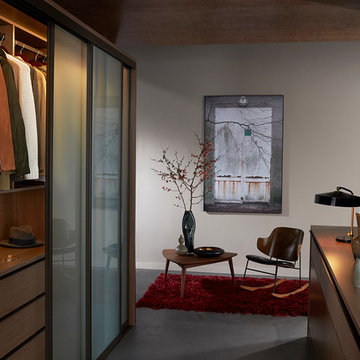
This combination reach-in/wardrobe and built-in credenza, crafted in a rich mid-century color palette, is a stylish solution for the young professional urban dweller that wants a “master closet” but does not have the space for a walk-in.
• “Pass-through” design with reach-in closet on side and cabinets/drawers on the other. Note that the reach-in was designed as a free-standing wardrobe with sliding doors, important for apartment dwellers (that need additional closet space); also both of these pieces illustrate our ability to design and craft
“custom installed furniture.”
• Analogous color palette of Lago Roman Walnut and oil-rubbed bronze, accentuated by the contrast of textures (the Lago material vs. reflective glass on the doors vs. deep textured drawer fronts) is elevated and contemporary.
• Galley-style top lighting and slab front door, contribute to the gender-neutral, architectural feel.

A dining pavilion that floats in the water on the city side of the house and floats in air on the rural side of the house. There is waterfall that runs under the house connecting the orthogonal pond on the city side with the free form pond on the rural side.
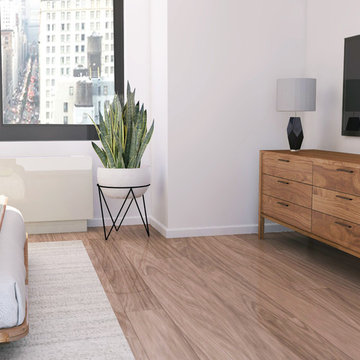
Anna Smith for Decorilla
Cette photo montre une petite chambre parentale rétro avec un mur gris, un sol en bois brun et aucune cheminée.
Cette photo montre une petite chambre parentale rétro avec un mur gris, un sol en bois brun et aucune cheminée.

Kim Serveau
Cette image montre une petite salle de bain vintage en bois brun avec un lavabo intégré, un placard à porte plane, un carrelage bleu, un carrelage en pâte de verre, un mur gris et un sol en carrelage de céramique.
Cette image montre une petite salle de bain vintage en bois brun avec un lavabo intégré, un placard à porte plane, un carrelage bleu, un carrelage en pâte de verre, un mur gris et un sol en carrelage de céramique.
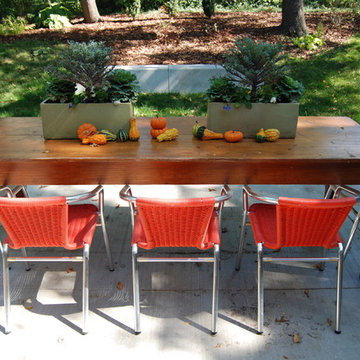
Cette photo montre une petite terrasse arrière rétro avec une dalle de béton et aucune couverture.
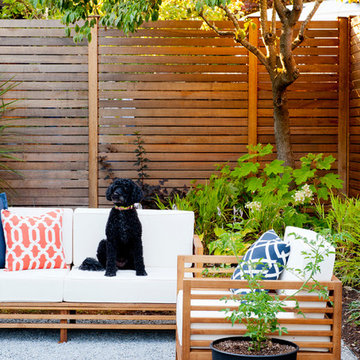
Already partially enclosed by an ipe fence and concrete wall, our client had a vision of an outdoor courtyard for entertaining on warm summer evenings since the space would be shaded by the house in the afternoon. He imagined the space with a water feature, lighting and paving surrounded by plants.
With our marching orders in place, we drew up a schematic plan quickly and met to review two options for the space. These options quickly coalesced and combined into a single vision for the space. A thick, 60” tall concrete wall would enclose the opening to the street – creating privacy and security, and making a bold statement. We knew the gate had to be interesting enough to stand up to the large concrete walls on either side, so we designed and had custom fabricated by Dennis Schleder (www.dennisschleder.com) a beautiful, visually dynamic metal gate.
Other touches include drought tolerant planting, bluestone paving with pebble accents, crushed granite paving, LED accent lighting, and outdoor furniture. Both existing trees were retained and are thriving with their new soil.
Photography by: http://www.coreenschmidt.com/
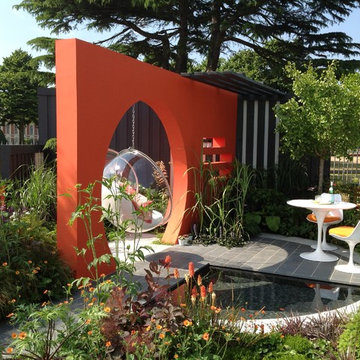
Designed by Adele Ford & Susan Wilmott Photography by Ramon Lawal
Idées déco pour un petit jardin arrière rétro l'été avec une exposition ensoleillée et des pavés en pierre naturelle.
Idées déco pour un petit jardin arrière rétro l'été avec une exposition ensoleillée et des pavés en pierre naturelle.
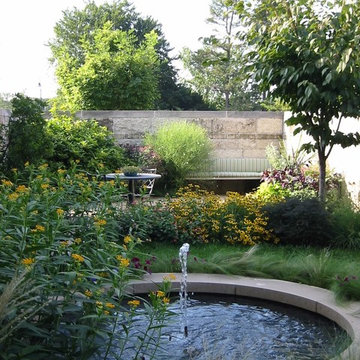
Scott Mehaffey, landscape architect
Réalisation d'un petit jardin vintage l'été avec une exposition partiellement ombragée et du gravier.
Réalisation d'un petit jardin vintage l'été avec une exposition partiellement ombragée et du gravier.
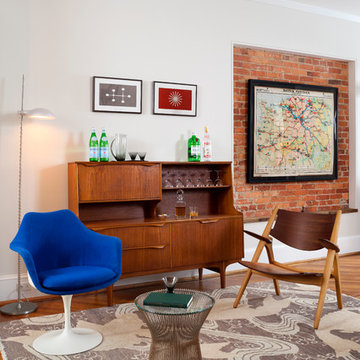
Stacy Zarin Goldberg
Idée de décoration pour un petit bar de salon linéaire vintage en bois brun avec un chariot mini-bar, un plan de travail en bois et un sol en bois brun.
Idée de décoration pour un petit bar de salon linéaire vintage en bois brun avec un chariot mini-bar, un plan de travail en bois et un sol en bois brun.

Concrete patio with Ipe wood walls. Floor to ceiling windows and doors to living room with exposed wood beamed ceiling and mid-century modern style furniture, in mid-century-modern home renovation in Berkeley, California - Photo by Bruce Damonte.
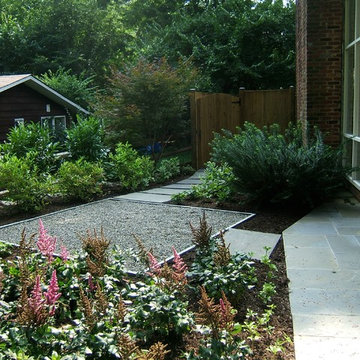
© Cathy Carr, APLD
A second small gravel patio is lined with upright flagstone and surrounded with lush plantings to create a sense of enclosure in a small side yard.
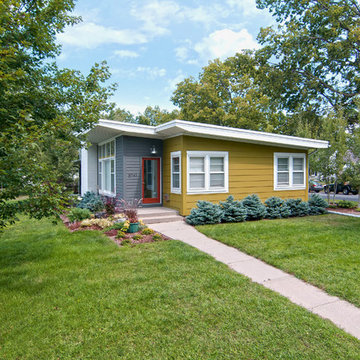
Inspiration pour une petite façade de maison vintage de plain-pied avec un toit en appentis.
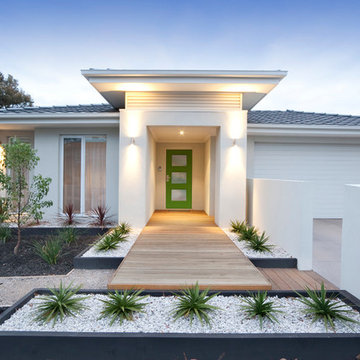
Idées déco pour une petite façade de maison blanche rétro de plain-pied avec un toit à quatre pans.
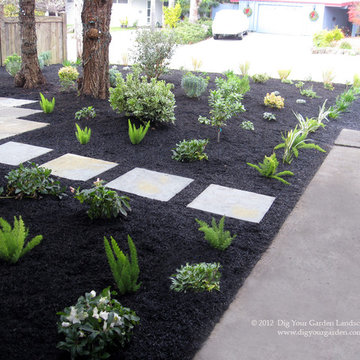
With a limited budget, we were able to transform and update this front garden with a new modern pathway, a small patio, and a variety of low-water and low-maintenance plants. The black mulch completes this modern landscape design transformation. I included a selection of plants that provide a variety of heights, colors and textures. Asparagus densiflorus 'meyers' - Fox tail fern, Dianella tasmanica 'Variegata', Daphne odora 'marginata'. Photos taken just after installation. © Eileen Kelly, Dig Your Garden Landscape Design

What started as a kitchen and two-bathroom remodel evolved into a full home renovation plus conversion of the downstairs unfinished basement into a permitted first story addition, complete with family room, guest suite, mudroom, and a new front entrance. We married the midcentury modern architecture with vintage, eclectic details and thoughtful materials.

Whole house remodel of a classic Mid-Century style beach bungalow into a modern beach villa.
Architect: Neumann Mendro Andrulaitis
General Contractor: Allen Construction
Photographer: Ciro Coelho

A midcentury modern transformation honouring the era of this great ocean side apartment
Exemple d'une petite cuisine rétro en U fermée avec un évier 2 bacs, des portes de placards vertess, un plan de travail en terrazzo, une crédence marron, une crédence en céramique, un électroménager en acier inoxydable, sol en stratifié, un sol beige et un plan de travail beige.
Exemple d'une petite cuisine rétro en U fermée avec un évier 2 bacs, des portes de placards vertess, un plan de travail en terrazzo, une crédence marron, une crédence en céramique, un électroménager en acier inoxydable, sol en stratifié, un sol beige et un plan de travail beige.
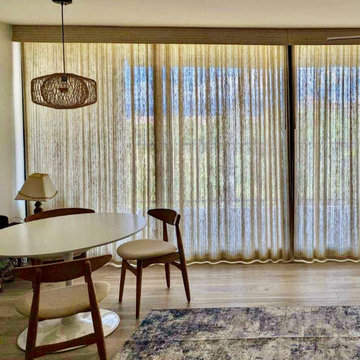
The clients are a young accomplished family from DC. This was a long time family vacation home for them that hoped for much renovation. New sliding glass pair of expansive Western doors and windows. New wide plank vinyl wood floors. Smooth wall ceiling skim coat. New; lighting, plumbing, hardware, counters, window coverings New tile balcony. New split system AC- water heater. New custom mid mod wood screen. All new furniture mixed with some sentimental accessories and kitchen items. New custom desk area and new closet.

Example of a minimalist concrete floor open concept kitchen design in Dallas, TX with flat-panel cabinets, medium wood cabinets, quartz countertops and white tile
backsplash,
Idées déco de petites maisons rétro
4


















