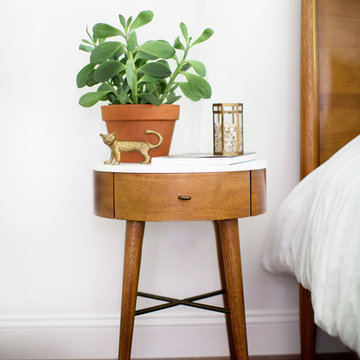Idées déco de petites maisons rétro
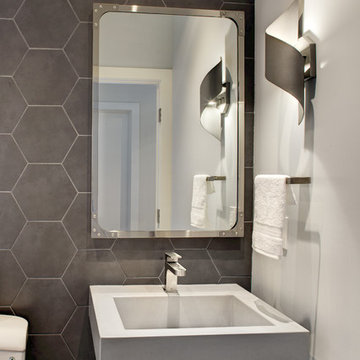
Idées déco pour un petit WC et toilettes rétro avec WC séparés, un carrelage gris, des carreaux de céramique, un mur gris et un lavabo suspendu.

A neutral color scheme and unassuming accessories create a style that's the perfect blend of old and new. The sleek lines of a minimalist design are showcase in the Sofia Platform bed, complemented by modern, understated bedding. Amidst the warm, walnut wood finishes and beige backdrop, the bedspread's warm gray fabric and accent chair's charcoal upholstery add dimension to the space. A soft, fleece-white rug underfoot references the bed's headboard and brings an airy and inviting sense to the overall design.
Sofia Midcentury Modern Platform Bed in Walnut+Sofia Midcentury Modern Nightstand in Walnut+Sofia Midcentury Modern Dresser and Mirror in Walnut+Sofia Midcentury Modern Chest in Walnut+Ava Contemporary Accent Chair in Dark Gray Linen
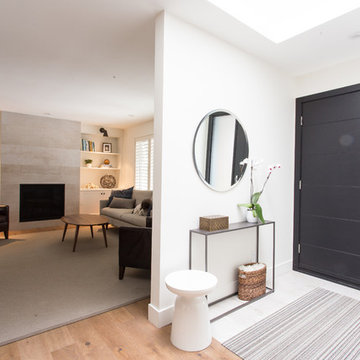
Whether you are coming or going, this foyer is welcoming and the narrow entrance table adds a minimalistic design feel to the space.
Aménagement d'un petit hall d'entrée rétro avec un mur blanc, parquet clair, une porte simple et une porte noire.
Aménagement d'un petit hall d'entrée rétro avec un mur blanc, parquet clair, une porte simple et une porte noire.
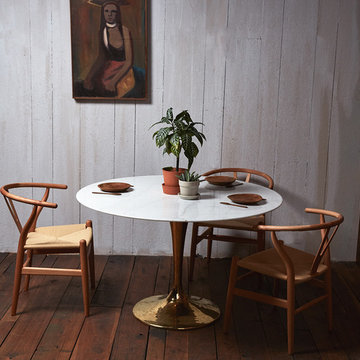
Cette photo montre une petite salle à manger rétro fermée avec un mur blanc, parquet foncé, aucune cheminée et un sol marron.
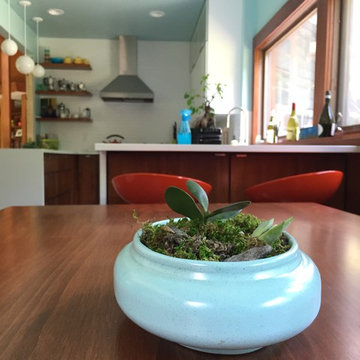
LSA
Cette image montre une petite cuisine américaine vintage en L avec un évier 2 bacs, un placard avec porte à panneau encastré, un plan de travail en quartz modifié, une crédence blanche, une crédence en céramique, un électroménager en acier inoxydable, un sol en carrelage de céramique et une péninsule.
Cette image montre une petite cuisine américaine vintage en L avec un évier 2 bacs, un placard avec porte à panneau encastré, un plan de travail en quartz modifié, une crédence blanche, une crédence en céramique, un électroménager en acier inoxydable, un sol en carrelage de céramique et une péninsule.
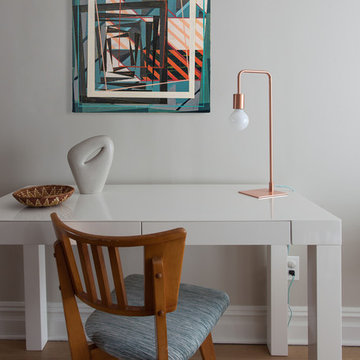
Notable decor elements include: West Elm white Parsons desk with drawers, CB2 Arc table lamp in copper and vintage mid-century chair.
Photography: Francesco Bertocci
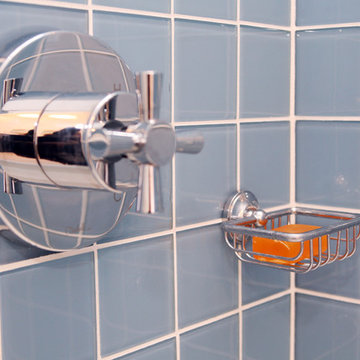
Studio Laguna Photography
Cette photo montre une petite salle d'eau rétro avec un placard à porte shaker, des portes de placard blanches, une baignoire en alcôve, un carrelage bleu, des carreaux de céramique, un mur blanc, un sol en carrelage de céramique et un lavabo de ferme.
Cette photo montre une petite salle d'eau rétro avec un placard à porte shaker, des portes de placard blanches, une baignoire en alcôve, un carrelage bleu, des carreaux de céramique, un mur blanc, un sol en carrelage de céramique et un lavabo de ferme.
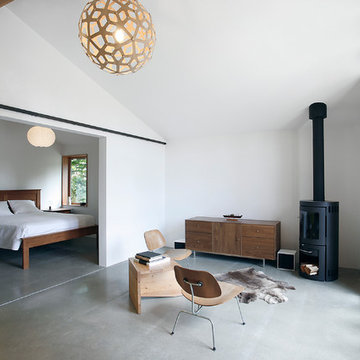
Mark Woods
Cette image montre un petit salon vintage avec sol en béton ciré.
Cette image montre un petit salon vintage avec sol en béton ciré.
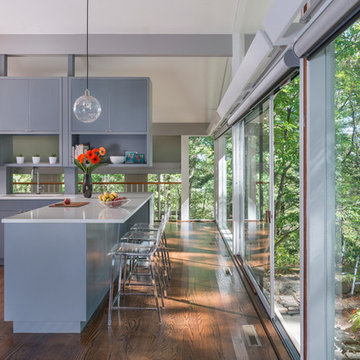
Mid-Century Remodel on Tabor Hill
This sensitively sited house was designed by Robert Coolidge, a renowned architect and grandson of President Calvin Coolidge. The house features a symmetrical gable roof and beautiful floor to ceiling glass facing due south, smartly oriented for passive solar heating. Situated on a steep lot, the house is primarily a single story that steps down to a family room. This lower level opens to a New England exterior. Our goals for this project were to maintain the integrity of the original design while creating more modern spaces. Our design team worked to envision what Coolidge himself might have designed if he'd had access to modern materials and fixtures.
With the aim of creating a signature space that ties together the living, dining, and kitchen areas, we designed a variation on the 1950's "floating kitchen." In this inviting assembly, the kitchen is located away from exterior walls, which allows views from the floor-to-ceiling glass to remain uninterrupted by cabinetry.
We updated rooms throughout the house; installing modern features that pay homage to the fine, sleek lines of the original design. Finally, we opened the family room to a terrace featuring a fire pit. Since a hallmark of our design is the diminishment of the hard line between interior and exterior, we were especially pleased for the opportunity to update this classic work.

Kim Serveau
Cette image montre une petite salle de bain vintage en bois brun avec un lavabo intégré, un placard à porte plane, un carrelage bleu, un carrelage en pâte de verre, un mur gris et un sol en carrelage de céramique.
Cette image montre une petite salle de bain vintage en bois brun avec un lavabo intégré, un placard à porte plane, un carrelage bleu, un carrelage en pâte de verre, un mur gris et un sol en carrelage de céramique.
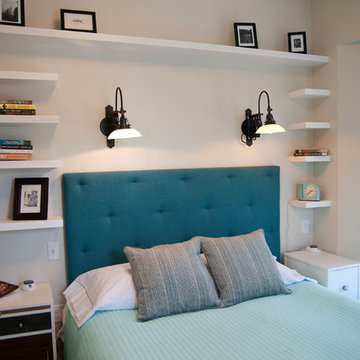
Floating wall shelving surrounding the bed and additional shelving in the closet livens up the room and adds great storage in a small bedroom.
Idée de décoration pour une petite chambre parentale vintage avec un mur gris et un sol en bois brun.
Idée de décoration pour une petite chambre parentale vintage avec un mur gris et un sol en bois brun.
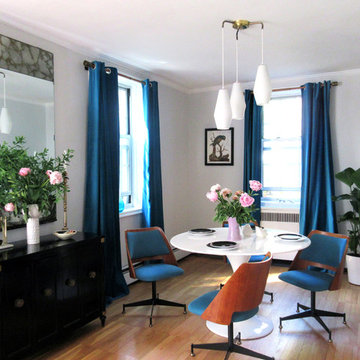
Natasha Habermann
Réalisation d'une petite salle à manger vintage fermée avec un mur gris, parquet clair, aucune cheminée et un sol beige.
Réalisation d'une petite salle à manger vintage fermée avec un mur gris, parquet clair, aucune cheminée et un sol beige.

To make space for the living room built-in sofa, one closet was eliminated and replaced with this bookcase and coat rack. The pull-out drawers underneath contain the houses media equipment. Cables run under the floor to connect to speakers and the home theater.
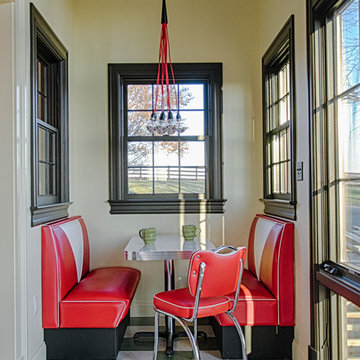
Dan Kozcera
Idée de décoration pour une petite salle à manger ouverte sur la cuisine vintage avec un mur beige, un sol en linoléum, aucune cheminée et éclairage.
Idée de décoration pour une petite salle à manger ouverte sur la cuisine vintage avec un mur beige, un sol en linoléum, aucune cheminée et éclairage.
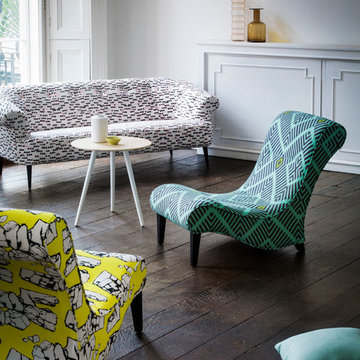
Inspiration pour un petit salon vintage ouvert avec un mur blanc, parquet foncé, aucune cheminée et aucun téléviseur.

The live edge countertop, reclaimed wood from an urban street tree, creates space for dining. The compact kitchen includes two burners, a small sink, and a hotel room sized refrigerator.
photos by Michele Lee Willson
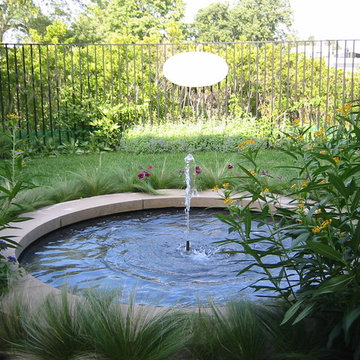
Scott Mehaffey, landscape architect
Cette image montre un petit jardin sur cour vintage l'été avec un point d'eau, une exposition partiellement ombragée et du gravier.
Cette image montre un petit jardin sur cour vintage l'été avec un point d'eau, une exposition partiellement ombragée et du gravier.
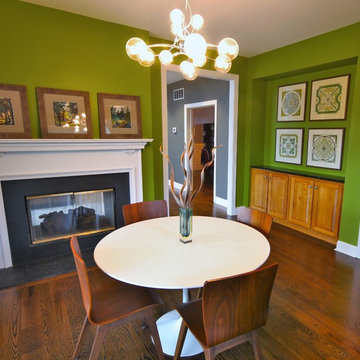
A family breakfast nook receives a powerful punch of color & style.
Cette photo montre une petite salle à manger ouverte sur la cuisine rétro avec parquet foncé, une cheminée double-face, un manteau de cheminée en pierre et un mur vert.
Cette photo montre une petite salle à manger ouverte sur la cuisine rétro avec parquet foncé, une cheminée double-face, un manteau de cheminée en pierre et un mur vert.
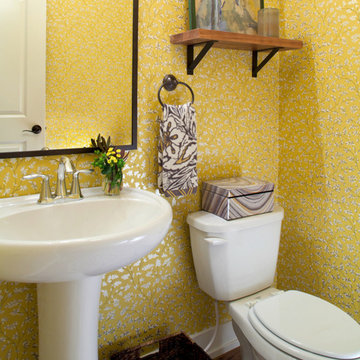
The yellow and metallic wallpaper brightens this small powder room and adds some fun.
Réalisation d'un petit WC et toilettes vintage avec un lavabo de ferme et un sol en bois brun.
Réalisation d'un petit WC et toilettes vintage avec un lavabo de ferme et un sol en bois brun.
Idées déco de petites maisons rétro
5



















