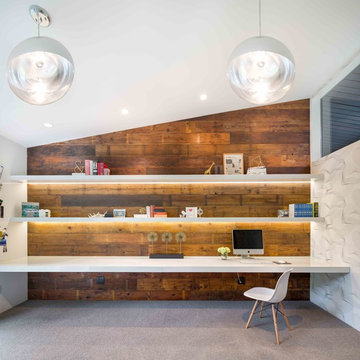Idées déco de maisons rétro
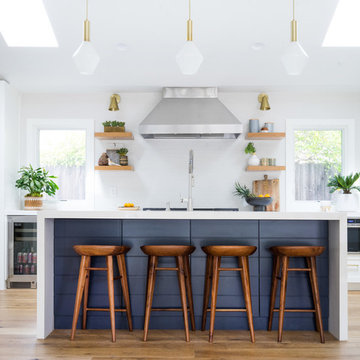
Lane Dittoe Photographs
[FIXE] design house interors
Exemple d'une cuisine parallèle rétro de taille moyenne avec parquet clair, îlot, une crédence blanche et un plan de travail blanc.
Exemple d'une cuisine parallèle rétro de taille moyenne avec parquet clair, îlot, une crédence blanche et un plan de travail blanc.
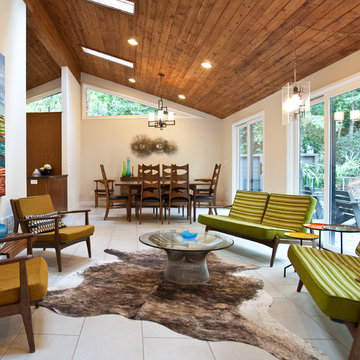
Atlanta mid-century modern home designed by Dencity LLC and built by Cablik Enterprises. Photo by AWH Photo & Design.
Exemple d'un salon rétro avec un mur beige.
Exemple d'un salon rétro avec un mur beige.
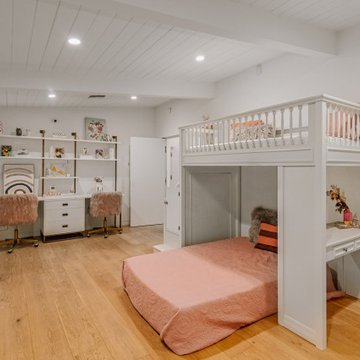
Aménagement d'une grande chambre d'enfant de 4 à 10 ans rétro avec un mur blanc, parquet clair, un sol beige et un lit superposé.
Trouvez le bon professionnel près de chez vous
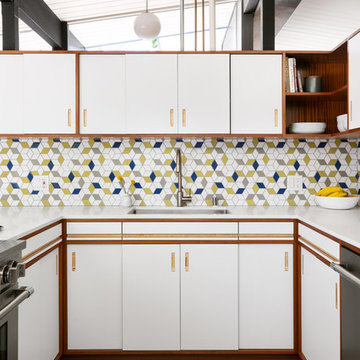
Réalisation d'une cuisine vintage en U avec un évier encastré, un placard à porte plane, des portes de placard blanches, une crédence multicolore, une crédence en mosaïque, un électroménager en acier inoxydable, un sol gris et un plan de travail blanc.

The homeowners of this Mid Century Modern home in Creve Coeur are a young Architect and his wife and their two young sons. Being avid collectors of Mid Century Modern furniture and furnishings, they purchased their Atomic Ranch home, built in the 1970s, and saw in it a perfect future vessel for their lifestyle. Nothing had been done to the home in 40 years but they saw it as a fresh palette. The walls separating the kitchen from the dining, living, and entry areas were removed. Support beams and columns were created to hold the loads. The kitchen and laundry facilities were gutted and the living areas refurbished. They saw open space with great light, just waiting to be used. As they waited for the perfect time, they continued collecting. The Architect purchased their Claritone, of which less than 50 are in circulation: two are in the Playboy Mansion, and Frank Sinatra had four. They found their Bertoia wire chairs, and Eames and Baby Eames rockers. The chandelier over the dining room was found in a Los Angeles prop studio. The dining table and benches were made from the reclaimed wood of a beam that was removed, custom designed and made by Mwanzi and Co. The flooring is white oak with a white stain. Chairs are by Kartell. The lighting pendants over the island are by Tom Dixon and were found at Centro in St. Louis. Appliances were collected as they found them on sale and were stored in the garage along with the collections, until the time was right.. Even the dog was curated...from a South Central Los Angeles Animal Shelter!
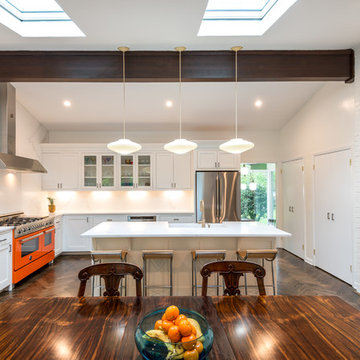
Cette photo montre une cuisine américaine rétro en L de taille moyenne avec un évier de ferme, un placard à porte shaker, des portes de placard blanches, un plan de travail en quartz modifié, une crédence blanche, une crédence en dalle de pierre, un électroménager de couleur, parquet foncé, îlot, un sol marron et un plan de travail blanc.

Aménagement d'un grand salon rétro ouvert avec un mur blanc, un sol en ardoise, une cheminée standard, un manteau de cheminée en pierre et un sol noir.

Idées déco pour une petite cuisine rétro en U et bois brun avec un évier 1 bac, un placard à porte plane, un plan de travail en quartz modifié, un plan de travail blanc, fenêtre, un électroménager en acier inoxydable, un sol en bois brun et fenêtre au-dessus de l'évier.
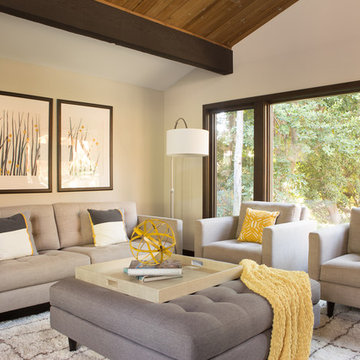
Réalisation d'un salon vintage de taille moyenne et fermé avec un mur gris, parquet foncé, une salle de réception, aucune cheminée, aucun téléviseur, un sol marron et canapé noir.
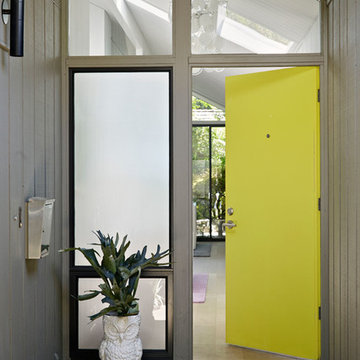
Photo © Bruce Damonte
Aménagement d'une porte d'entrée rétro avec une porte simple et une porte jaune.
Aménagement d'une porte d'entrée rétro avec une porte simple et une porte jaune.
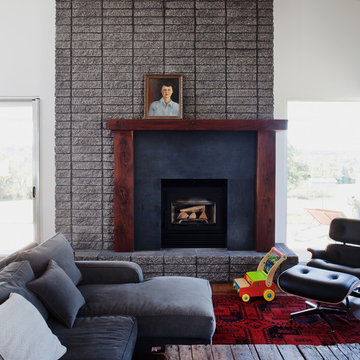
The Porch House located just west of Springfield, Missouri, presented Hufft Projects with a unique challenge. The clients desired a residence that referenced the traditional forms of farmhouses but also spoke to something distinctly modern. A hybrid building emerged and the Porch House greets visitors with its namesake – a large east and south facing ten foot cantilevering canopy that provides dramatic cover.
The residence also commands a view of the expansive river valley to the south. L-shaped in plan, the house’s master suite is located in the western leg and is isolated away from other functions allowing privacy. The living room, dining room, and kitchen anchor the southern, more traditional wing of the house with its spacious vaulted ceilings. A chimney punctuates this area and features a granite clad fireplace on the interior and an exterior fireplace expressing split face concrete block. Photo Credit: Mike Sinclair

Flavin Architects was chosen for the renovation due to their expertise with Mid-Century-Modern and specifically Henry Hoover renovations. Respect for the integrity of the original home while accommodating a modern family’s needs is key. Practical updates like roof insulation, new roofing, and radiant floor heat were combined with sleek finishes and modern conveniences. Photo by: Nat Rea Photography
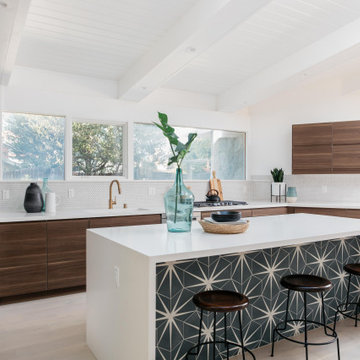
Aménagement d'une cuisine rétro en L et bois brun avec un placard à porte plane, parquet clair, îlot, un sol beige, un plan de travail blanc et un plafond voûté.

Photo by Caleb Vandermeer Photography
Cette photo montre un grand salon rétro ouvert avec un mur blanc, un sol en bois brun, une cheminée standard, un manteau de cheminée en pierre, un téléviseur dissimulé et un sol marron.
Cette photo montre un grand salon rétro ouvert avec un mur blanc, un sol en bois brun, une cheminée standard, un manteau de cheminée en pierre, un téléviseur dissimulé et un sol marron.

Dane Cronin
Exemple d'une salle de séjour rétro ouverte avec un mur blanc, parquet clair, un poêle à bois et un téléviseur dissimulé.
Exemple d'une salle de séjour rétro ouverte avec un mur blanc, parquet clair, un poêle à bois et un téléviseur dissimulé.

The original firebox was saved and a new tile surround was added. The new mantle is made of an original ceiling beam that was removed for the remodel. The hearth is bluestone.
Tile from Heath Ceramics in LA.

View of great room from dining area.
Rick Brazil Photography
Inspiration pour une salle à manger ouverte sur la cuisine vintage avec sol en béton ciré, un manteau de cheminée en carrelage, un sol gris, un mur blanc et une cheminée double-face.
Inspiration pour une salle à manger ouverte sur la cuisine vintage avec sol en béton ciré, un manteau de cheminée en carrelage, un sol gris, un mur blanc et une cheminée double-face.
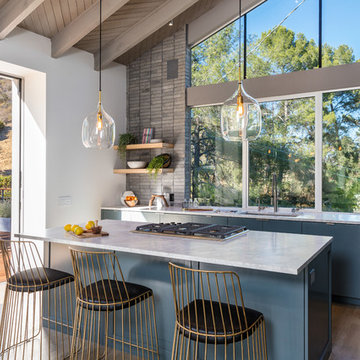
Cette image montre une cuisine parallèle vintage avec un placard à porte plane, des portes de placard bleues, parquet clair, îlot et un sol marron.
Idées déco de maisons rétro
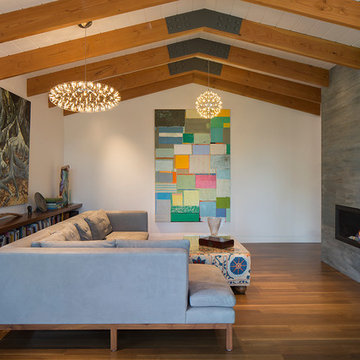
Eric Rorer
Réalisation d'un salon vintage de taille moyenne et fermé avec un mur blanc, parquet foncé, une cheminée ribbon, aucun téléviseur, une salle de réception et un manteau de cheminée en béton.
Réalisation d'un salon vintage de taille moyenne et fermé avec un mur blanc, parquet foncé, une cheminée ribbon, aucun téléviseur, une salle de réception et un manteau de cheminée en béton.
1



















