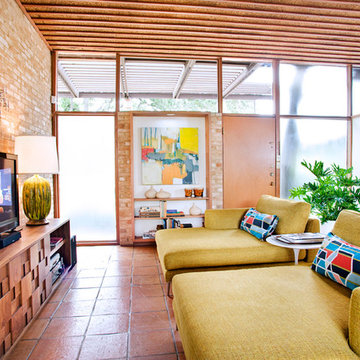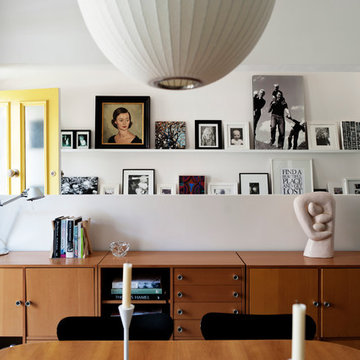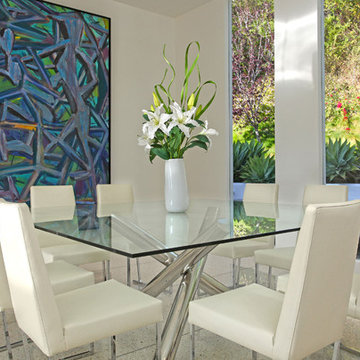Idées déco de maisons rétro
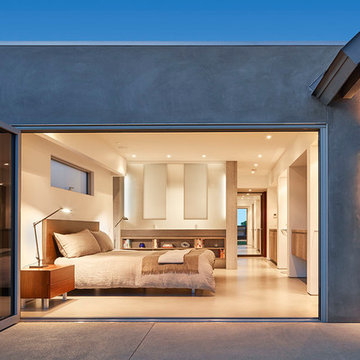
The Master bedroom extends from the simplified elements found in the home, the addition to the home culminates just before the bedroom, allowing for an extended master suite. Benny Chan
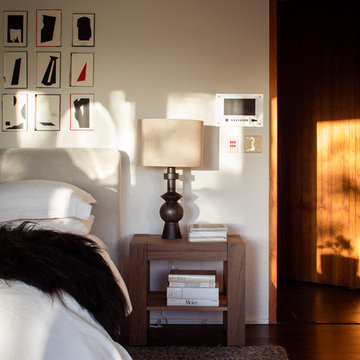
The Challenge
This original mid-century Colorado Springs home hadn’t been updated in 40 years. We were tasked with transforming a dysfunctional, outdated space into a seamless design that maintained the integrity of the original architecture - including a challenging layout, seven different flooring types, and old lighting and electrical.
The Solution
Within a limited budget we streamlined the finish palette with natural materials to play with the concept of indoor/outdoor living; gutted the bedrooms and combined two guest rooms into one large master suite; updated the electrical with recessed cans and Noguchi fixtures (which pay homage to the home’s 1960s roots); and filled the home with new furniture and accessories that speak to the homeowner’s love of modern design.
Dado Interior Design
Location: Denver, CO, USA
Photographed by: JC Buck

• Full Eichler Galley Kitchen Remodel
• Updated finishes in a warm palette of white + gray
• A home office was incorporated to provide additional functionality to the space.
• Decorative Accessory Styling
• General Contractor: CKM Construction
• Custom Casework: Benicia Cabinets
• Backsplash Tile: Artistic Tile
• Countertop: Caesarstone
• Induction Cooktop: GE Profile
• Exhaust Hood: Zephyr
• Wall Oven: Kitchenaid
• Flush mount hardware pulls - Hafele
• Leather + steel side chair - Frag
• Engineered Wood Floor - Cos Nano Tech
• Floor runner - Bolon
• Vintage globe pendant light fixtures - provided by the owner
Trouvez le bon professionnel près de chez vous
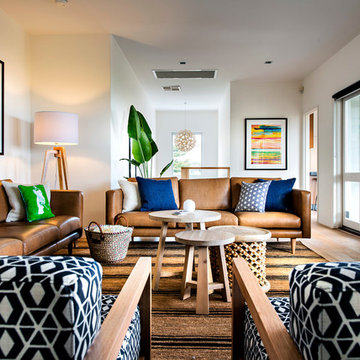
Inspiration pour un salon vintage avec un mur blanc, un sol en bois brun et éclairage.

Cette image montre une salle à manger vintage avec un mur blanc, un sol en bois brun et un sol marron.
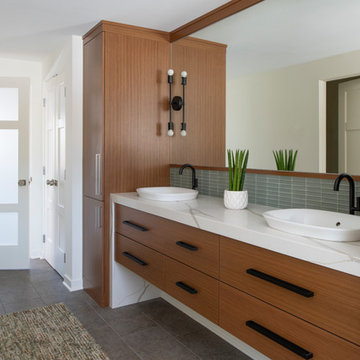
Scott Amundson
Inspiration pour une salle de bain principale vintage en bois brun de taille moyenne avec un placard à porte plane, un carrelage blanc, un mur blanc, un sol en carrelage de porcelaine, une vasque, un plan de toilette en quartz modifié, un sol gris, un plan de toilette blanc et un carrelage en pâte de verre.
Inspiration pour une salle de bain principale vintage en bois brun de taille moyenne avec un placard à porte plane, un carrelage blanc, un mur blanc, un sol en carrelage de porcelaine, une vasque, un plan de toilette en quartz modifié, un sol gris, un plan de toilette blanc et un carrelage en pâte de verre.

Haris Kenjar
Idées déco pour une chambre d'enfant rétro avec un mur blanc, un sol en bois brun, un sol marron et un lit mezzanine.
Idées déco pour une chambre d'enfant rétro avec un mur blanc, un sol en bois brun, un sol marron et un lit mezzanine.
![Hidden Hills]](https://st.hzcdn.com/fimgs/pictures/dining-rooms/hidden-hills-north-design-img~ad314f780bb29029_9476-1-7ecbd8d-w360-h360-b0-p0.jpg)
Cette photo montre une salle à manger rétro avec un mur blanc, un sol en bois brun et un sol marron.
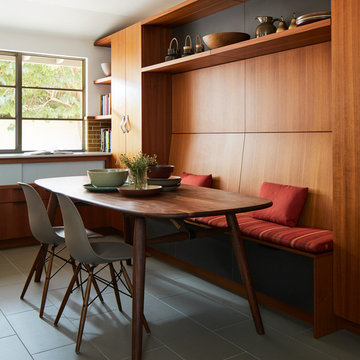
John Merkl
Réalisation d'une salle à manger vintage avec un mur blanc et un sol gris.
Réalisation d'une salle à manger vintage avec un mur blanc et un sol gris.
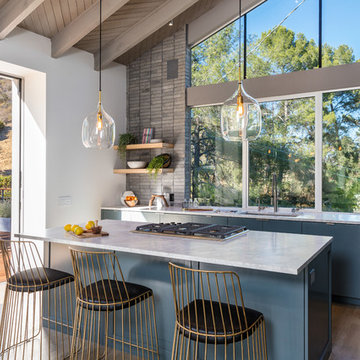
Cette image montre une cuisine parallèle vintage avec un placard à porte plane, des portes de placard bleues, parquet clair, îlot et un sol marron.
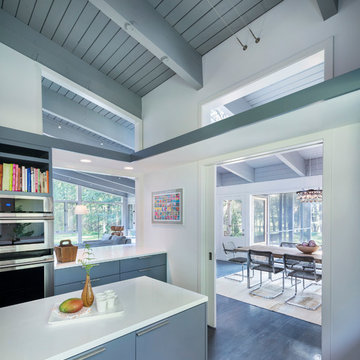
This remodel of a mid century gem is located in the town of Lincoln, MA a hot bed of modernist homes inspired by Gropius’ own house built nearby in the 1940’s. By the time the house was built, modernism had evolved from the Gropius era, to incorporate the rural vibe of Lincoln with spectacular exposed painted wood beams and deep overhangs.
The design rejects the traditional New England house with its enclosing wall and inward posture. The low pitched roofs, open floor plan, and large windows openings connect the house to nature to make the most of its rural setting.
Photo by: Nat Rea Photography
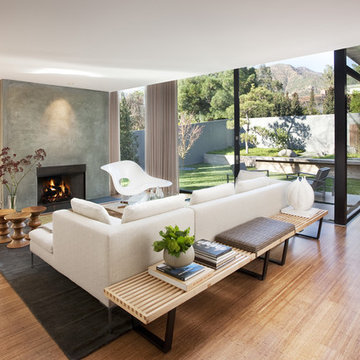
Architect: Brett Ettinger
Photo Credit: Jim Bartsch Photography
Award Winner: Master Design Award
Aménagement d'un salon rétro avec un manteau de cheminée en béton et un mur blanc.
Aménagement d'un salon rétro avec un manteau de cheminée en béton et un mur blanc.
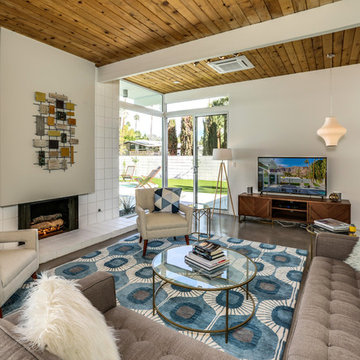
Idée de décoration pour un salon vintage avec un mur blanc, sol en béton ciré, une cheminée standard, un manteau de cheminée en carrelage, un téléviseur indépendant et un sol gris.
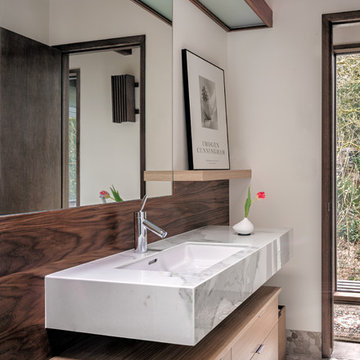
Both bathrooms feature floating vanity tops and wall-mounted toilets.
Photo by Jim Houston
Aménagement d'une salle de bain rétro en bois clair avec un placard à porte plane, un mur blanc, un sol en galet, un lavabo encastré, un sol gris et un plan de toilette gris.
Aménagement d'une salle de bain rétro en bois clair avec un placard à porte plane, un mur blanc, un sol en galet, un lavabo encastré, un sol gris et un plan de toilette gris.
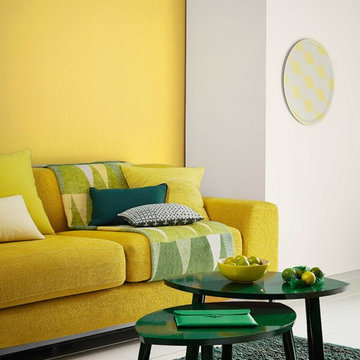
Mustard tones, teamed with neutral grey tones and highlighted by energetic shades of green produce this modern interpretation of mid 20th century style.
Wall colours Sail White and Mustard Jar available in Matt or Mid Sheen Breatheasy emulsion.
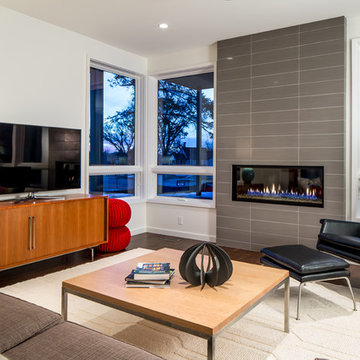
Farm Kid Studios
Idées déco pour un salon rétro ouvert avec un mur blanc, parquet foncé, une cheminée ribbon, un manteau de cheminée en carrelage et un téléviseur indépendant.
Idées déco pour un salon rétro ouvert avec un mur blanc, parquet foncé, une cheminée ribbon, un manteau de cheminée en carrelage et un téléviseur indépendant.
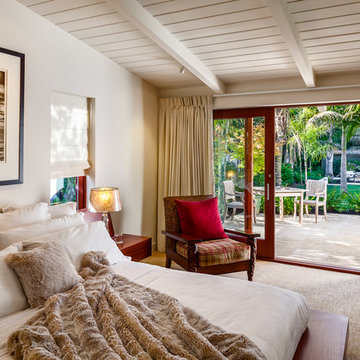
Ciro Coelho Photography
Cette photo montre une chambre avec moquette rétro avec un mur beige.
Cette photo montre une chambre avec moquette rétro avec un mur beige.
Idées déco de maisons rétro
1



















