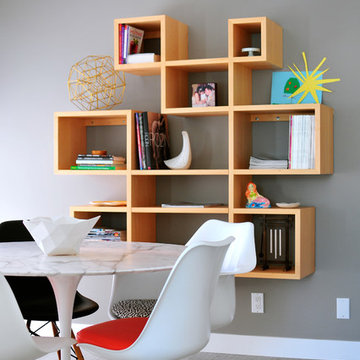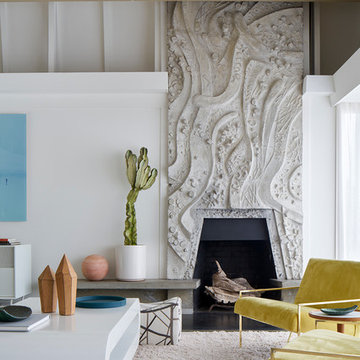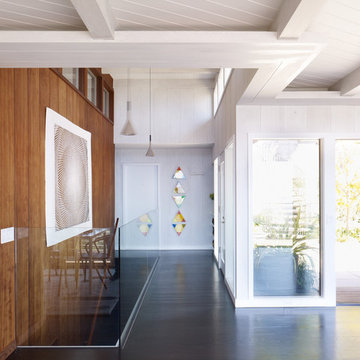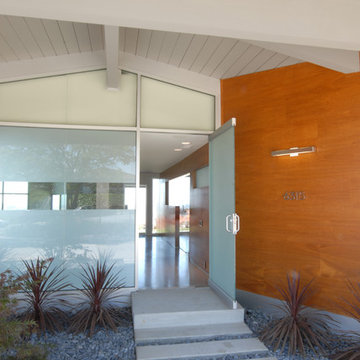Idées déco de maisons rétro

The owners of this property had been away from the Bay Area for many years, and looked forward to returning to an elegant mid-century modern house. The one they bought was anything but that. Faced with a “remuddled” kitchen from one decade, a haphazard bedroom / family room addition from another, and an otherwise disjointed and generally run-down mid-century modern house, the owners asked Klopf Architecture and Envision Landscape Studio to re-imagine this house and property as a unified, flowing, sophisticated, warm, modern indoor / outdoor living space for a family of five.
Opening up the spaces internally and from inside to out was the first order of business. The formerly disjointed eat-in kitchen with 7 foot high ceilings were opened up to the living room, re-oriented, and replaced with a spacious cook's kitchen complete with a row of skylights bringing light into the space. Adjacent the living room wall was completely opened up with La Cantina folding door system, connecting the interior living space to a new wood deck that acts as a continuation of the wood floor. People can flow from kitchen to the living / dining room and the deck seamlessly, making the main entertainment space feel at once unified and complete, and at the same time open and limitless.
Klopf opened up the bedroom with a large sliding panel, and turned what was once a large walk-in closet into an office area, again with a large sliding panel. The master bathroom has high windows all along one wall to bring in light, and a large wet room area for the shower and tub. The dark, solid roof structure over the patio was replaced with an open trellis that allows plenty of light, brightening the new deck area as well as the interior of the house.
All the materials of the house were replaced, apart from the framing and the ceiling boards. This allowed Klopf to unify the materials from space to space, running the same wood flooring throughout, using the same paint colors, and generally creating a consistent look from room to room. Located in Lafayette, CA this remodeled single-family house is 3,363 square foot, 4 bedroom, and 3.5 bathroom.
Klopf Architecture Project Team: John Klopf, AIA, Jackie Detamore, and Jeffrey Prose
Landscape Design: Envision Landscape Studio
Structural Engineer: Brian Dotson Consulting Engineers
Contractor: Kasten Builders
Photography ©2015 Mariko Reed
Staging: The Design Shop
Location: Lafayette, CA
Year completed: 2014
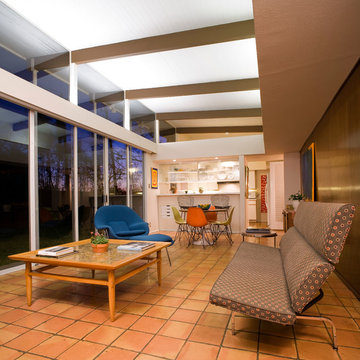
Benjamin Hill Photography
Cette photo montre un salon rétro avec un mur marron.
Cette photo montre un salon rétro avec un mur marron.
Trouvez le bon professionnel près de chez vous

Idée de décoration pour une cuisine américaine vintage en bois foncé et L de taille moyenne avec un évier encastré, un placard à porte plane, une crédence multicolore, une crédence en carreau briquette, un électroménager en acier inoxydable, parquet clair, îlot, un plan de travail en quartz modifié et un sol marron.

Photography: Anice Hoachlander, Hoachlander Davis Photography.
Idée de décoration pour un couloir vintage de taille moyenne avec parquet clair et un sol beige.
Idée de décoration pour un couloir vintage de taille moyenne avec parquet clair et un sol beige.
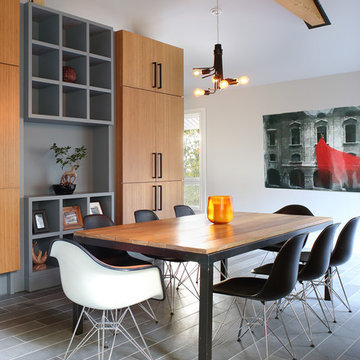
Image by Peter Rymwid Architectural Photography © 2014
Idées déco pour une salle à manger ouverte sur la cuisine rétro de taille moyenne avec un mur blanc, aucune cheminée et un sol gris.
Idées déco pour une salle à manger ouverte sur la cuisine rétro de taille moyenne avec un mur blanc, aucune cheminée et un sol gris.

Dining Room Remodel. Custom Dining Table and Buffet. Custom Designed Wall incorporates double sided fireplace/hearth and mantle and shelving wrapping to living room side of the wall. Privacy wall separates entry from dining room with custom glass panels for light and space for art display. New recessed lighting brightens the space with a Nelson Cigar Pendant pays homage to the home's mid-century roots.
photo by Chuck Espinoza
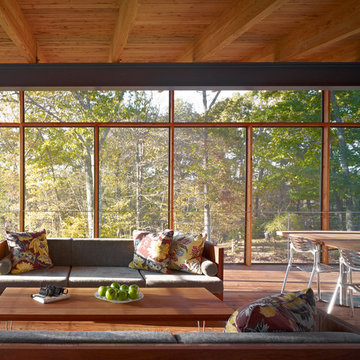
Photo:Peter Murdock
Idées déco pour un grand porche d'entrée de maison arrière rétro avec une terrasse en bois, une extension de toiture et une moustiquaire.
Idées déco pour un grand porche d'entrée de maison arrière rétro avec une terrasse en bois, une extension de toiture et une moustiquaire.
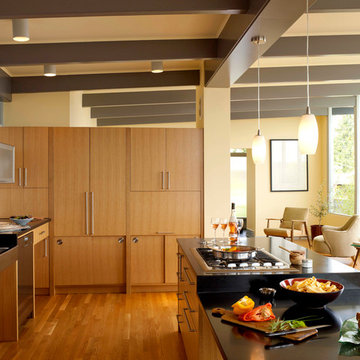
Kathryn Barnard Photography, Seattle
Idée de décoration pour une grande cuisine vintage en bois brun et L avec un placard à porte plane, un évier de ferme, un plan de travail en stéatite, un électroménager en acier inoxydable, un sol en bois brun, îlot et plan de travail noir.
Idée de décoration pour une grande cuisine vintage en bois brun et L avec un placard à porte plane, un évier de ferme, un plan de travail en stéatite, un électroménager en acier inoxydable, un sol en bois brun, îlot et plan de travail noir.
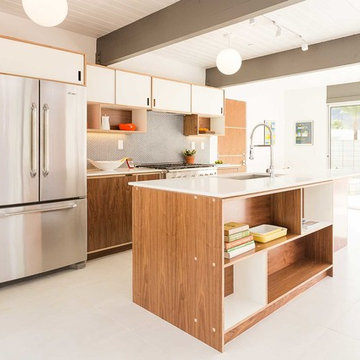
Inspiration pour une cuisine ouverte parallèle vintage de taille moyenne avec un évier encastré, un placard à porte plane, des portes de placard blanches, un électroménager en acier inoxydable, îlot, un sol blanc, un plan de travail en quartz modifié, une crédence grise, une crédence en mosaïque et un sol en carrelage de porcelaine.
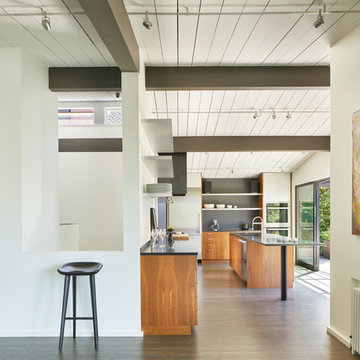
Idée de décoration pour une cuisine vintage en L et bois brun avec un placard à porte plane, un électroménager en acier inoxydable, parquet foncé, îlot, un sol marron et plan de travail noir.
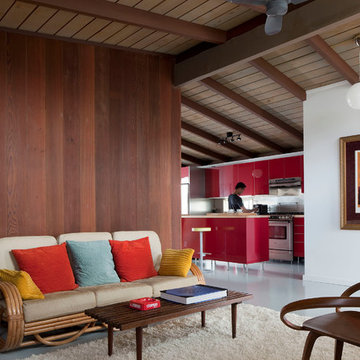
Olivier Koenig
Réalisation d'un salon vintage de taille moyenne et ouvert avec un mur blanc, sol en béton ciré et aucune cheminée.
Réalisation d'un salon vintage de taille moyenne et ouvert avec un mur blanc, sol en béton ciré et aucune cheminée.
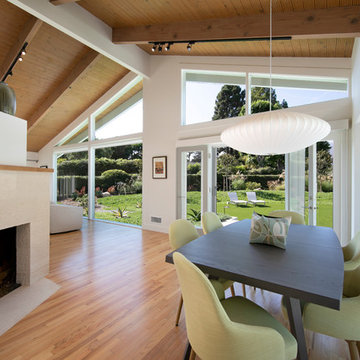
Jim Bartsch
Aménagement d'une salle à manger rétro avec un mur blanc, parquet clair et une cheminée ribbon.
Aménagement d'une salle à manger rétro avec un mur blanc, parquet clair et une cheminée ribbon.

Eichler in Marinwood - In conjunction to the porous programmatic kitchen block as a connective element, the walls along the main corridor add to the sense of bringing outside in. The fin wall adjacent to the entry has been detailed to have the siding slip past the glass, while the living, kitchen and dining room are all connected by a walnut veneer feature wall running the length of the house. This wall also echoes the lush surroundings of lucas valley as well as the original mahogany plywood panels used within eichlers.
photo: scott hargis
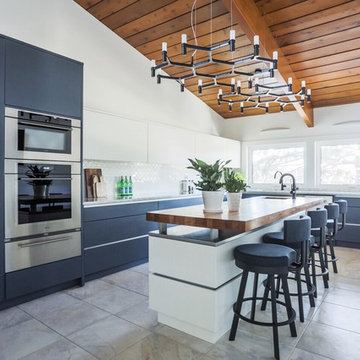
This kitchen renovation won Regina Kitchen of the Year through the RRHBA. Photos courtesy of Alair Homes Regina, who generaled the home renovation for the client.
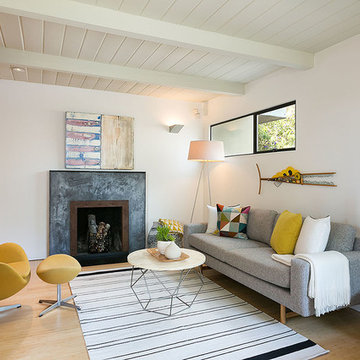
Cette image montre un salon vintage avec un mur blanc, une cheminée standard, un sol beige et éclairage.
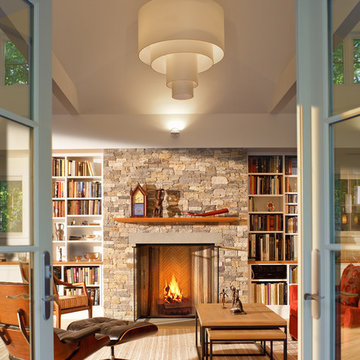
Cette photo montre un salon rétro avec une bibliothèque ou un coin lecture et un manteau de cheminée en pierre.
Idées déco de maisons rétro
1



















