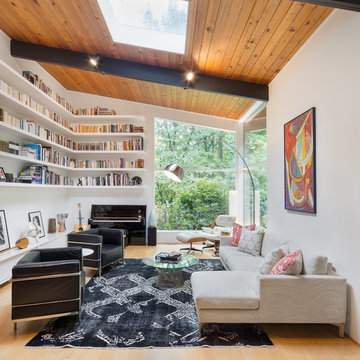Idées déco de maisons rétro

Beautiful kitchen remodel in a 1950's mis century modern home in Yellow Springs Ohio The Teal accent tile really sets off the bright orange range hood and stove.
Photo Credit, Kelly Settle Kelly Ann Photography
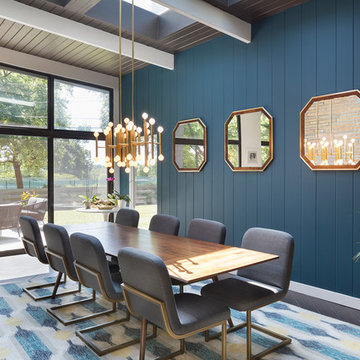
Bob Greenspan Photography
Cette image montre une salle à manger vintage avec un mur bleu et aucune cheminée.
Cette image montre une salle à manger vintage avec un mur bleu et aucune cheminée.

Inspiration pour une cuisine américaine vintage en L et bois brun avec un évier posé, un plan de travail en quartz modifié, une crédence blanche, une crédence en carrelage métro, un électroménager en acier inoxydable, parquet clair, îlot, un plan de travail blanc, poutres apparentes, un placard à porte plane et un sol marron.
Trouvez le bon professionnel près de chez vous

Cette image montre une salle de bain principale vintage de taille moyenne avec un placard à porte plane, une baignoire indépendante, une douche à l'italienne, un carrelage blanc, un sol gris, une cabine de douche à porte battante, des portes de placard marrons, un mur gris, carreaux de ciment au sol, un lavabo intégré, un plan de toilette en quartz modifié et un plan de toilette beige.

The architecture of this mid-century ranch in Portland’s West Hills oozes modernism’s core values. We wanted to focus on areas of the home that didn’t maximize the architectural beauty. The Client—a family of three, with Lucy the Great Dane, wanted to improve what was existing and update the kitchen and Jack and Jill Bathrooms, add some cool storage solutions and generally revamp the house.
We totally reimagined the entry to provide a “wow” moment for all to enjoy whilst entering the property. A giant pivot door was used to replace the dated solid wood door and side light.
We designed and built new open cabinetry in the kitchen allowing for more light in what was a dark spot. The kitchen got a makeover by reconfiguring the key elements and new concrete flooring, new stove, hood, bar, counter top, and a new lighting plan.
Our work on the Humphrey House was featured in Dwell Magazine.

Tim Street-Porter
Cette photo montre une cuisine américaine encastrable rétro en bois brun avec un évier intégré, un plan de travail en inox, une crédence marron, une crédence en bois, îlot et un sol marron.
Cette photo montre une cuisine américaine encastrable rétro en bois brun avec un évier intégré, un plan de travail en inox, une crédence marron, une crédence en bois, îlot et un sol marron.
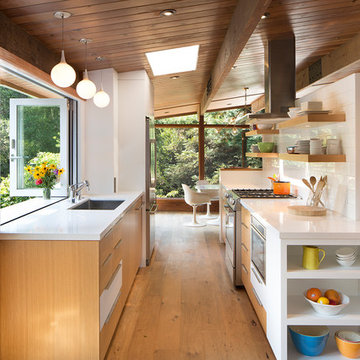
Aménagement d'une cuisine parallèle rétro en bois brun avec un évier encastré, un placard à porte plane, une crédence blanche, une crédence en carrelage métro, un électroménager en acier inoxydable, un sol en bois brun, une péninsule, un sol marron et un plan de travail blanc.

Dane Cronin
Exemple d'une salle de séjour rétro ouverte avec un mur blanc, parquet clair, un poêle à bois et un téléviseur dissimulé.
Exemple d'une salle de séjour rétro ouverte avec un mur blanc, parquet clair, un poêle à bois et un téléviseur dissimulé.

This Metrowest deck house kitchen was transformed into a lighter and more modern place to gather. Two toned shaker cabinetry by Executive Cabinetry, hood by Vent-a-Hood, Cambria countertops, various tile by Daltile.
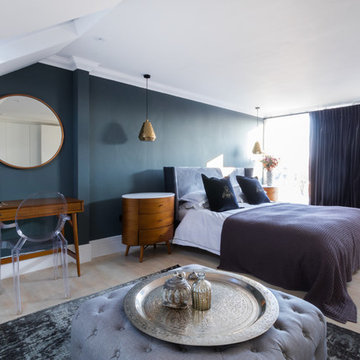
Photography by Elina Pasok
Inspiration pour une chambre vintage avec un mur bleu et parquet clair.
Inspiration pour une chambre vintage avec un mur bleu et parquet clair.

Beautiful, expansive Midcentury Modern family home located in Dover Shores, Newport Beach, California. This home was gutted to the studs, opened up to take advantage of its gorgeous views and designed for a family with young children. Every effort was taken to preserve the home's integral Midcentury Modern bones while adding the most functional and elegant modern amenities. Photos: David Cairns, The OC Image
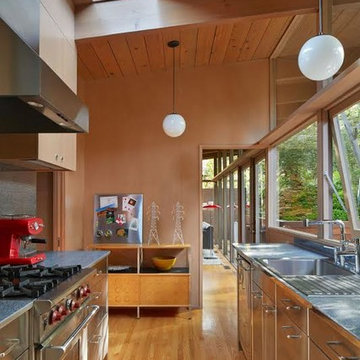
Douglas Fir wood paneling on walls and upper cabinets, lower cabinets are stainless steel. Globe pendant lights from Cedar & Moss, Douglas fir wood ceiling with skylight, clerestory windows and oak wood floors, in mid-century-modern home renovation in Berkeley, California - Photo by Bruce Damonte.
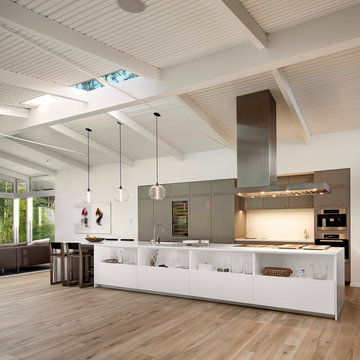
Inspired by DesignARC's Greenworth House, the owners of this 1960's single-story ranch house desired a fresh take on their out-dated, well-worn Montecito residence. Hailing from Toronto Canada, the couple is at ease in urban, loft-like spaces and looked to create a pared-down dwelling that could become their home.
Photo Credit: Jim Bartsch Photography

Dining Room Remodel. Custom Dining Table and Buffet. Custom Designed Wall incorporates double sided fireplace/hearth and mantle and shelving wrapping to living room side of the wall. Privacy wall separates entry from dining room with custom glass panels for light and space for art display. New recessed lighting brightens the space with a Nelson Cigar Pendant pays homage to the home's mid-century roots.
photo by Chuck Espinoza

Cette photo montre une petite buanderie linéaire rétro dédiée avec un placard à porte plane, des portes de placard blanches, un mur blanc, des machines côte à côte, un sol noir et un plan de travail gris.
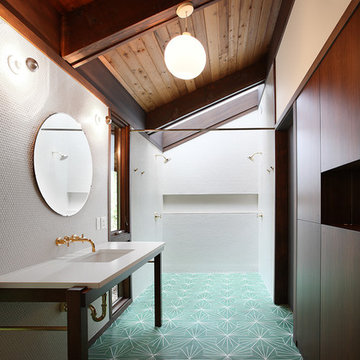
Exemple d'une salle d'eau rétro en bois foncé avec un lavabo encastré, un placard à porte plane, une douche double, un carrelage blanc et un sol turquoise.
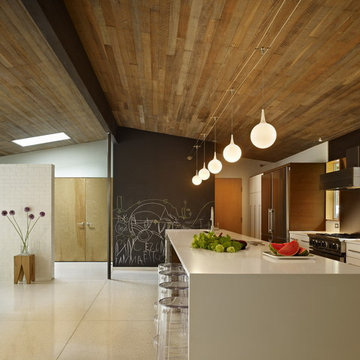
Photo: Ben Benschneider
Inspiration pour une cuisine américaine parallèle vintage avec un placard à porte plane, des portes de placard blanches, une crédence métallisée, une crédence en dalle métallique et un électroménager en acier inoxydable.
Inspiration pour une cuisine américaine parallèle vintage avec un placard à porte plane, des portes de placard blanches, une crédence métallisée, une crédence en dalle métallique et un électroménager en acier inoxydable.
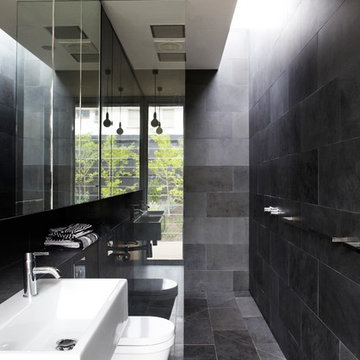
Sharyn Cairns
Inspiration pour une salle de bain vintage avec un lavabo suspendu, une douche ouverte, un carrelage gris et aucune cabine.
Inspiration pour une salle de bain vintage avec un lavabo suspendu, une douche ouverte, un carrelage gris et aucune cabine.
Idées déco de maisons rétro
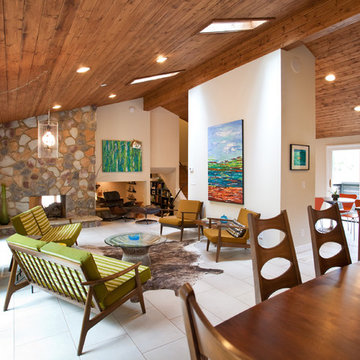
Atlanta mid-century modern home designed by Dencity LLC and built by Cablik Enterprises. Photo by AWH Photo & Design.
Idées déco pour un salon rétro avec un manteau de cheminée en pierre et un mur en pierre.
Idées déco pour un salon rétro avec un manteau de cheminée en pierre et un mur en pierre.
1



















