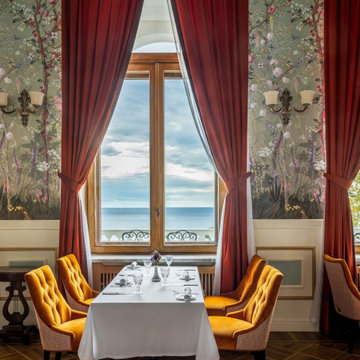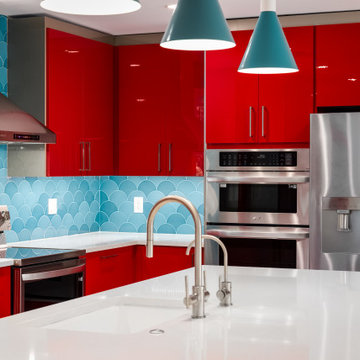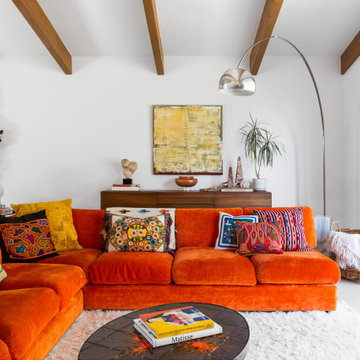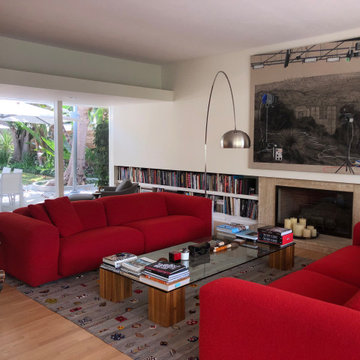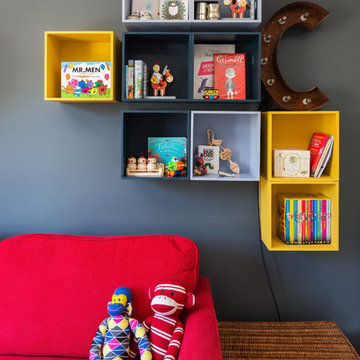Idées déco de maisons rétro rouges
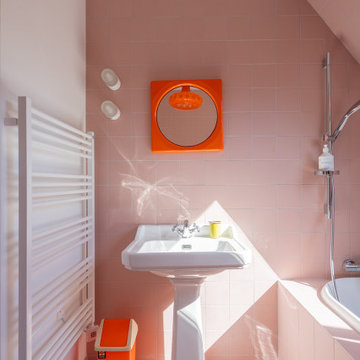
Il y a quelques semaines, notre équipe se déplaçait à Lille pour shooter ce tout dernier projet : une maison familiale de 180m² aux allures seventies. Les propriétaires, anciens parisiens installés récemment à Lille souhaitaient un habitat à leur image. Vous nous suivez ?
UNE MAISON INSPIRÉE DES ANNÉES 70
Difficile de passer à côté des aspects typiques du design des années 70 dans cette maison Lilloise. Cette décennie dominée par des formes rondes et des couleurs vives est surtout une ode à la liberté. En passant la porte, nous comprenons très vite la démarches esthétique imaginée par l'architecte d'intérieur Sacha Guiset et la décoratrice Valentine Richardson à la tête du studio Room Service Studio. Objets chinés, verres fumés, motifs, et couleurs vives s’entremêlent à merveille.
UNE MAISON SUR MESURE
Dans cette demeure, la structure initiale typique de la maison a été conservée. C’est à l’intérieur que tout se passe : chaque pièce imaginée par l’architecte Sacha Guiset et rénovées par notre agence ont été pensées au millimètre près afin d’épouser au mieux chaque recoin de cette maison mansardée. Le cachet d’origine de la maison associé à une rénovation sur-mesure offre à cette demeure un style unique aux contrastes détonants.

A colorful kids' bathroom holds its own in this mid-century ranch remodel.
Réalisation d'une salle de bain vintage en bois brun de taille moyenne pour enfant avec un placard à porte plane, un combiné douche/baignoire, un carrelage orange, des carreaux de céramique, un plan de toilette en quartz modifié, une cabine de douche avec un rideau, meuble simple vasque et meuble-lavabo suspendu.
Réalisation d'une salle de bain vintage en bois brun de taille moyenne pour enfant avec un placard à porte plane, un combiné douche/baignoire, un carrelage orange, des carreaux de céramique, un plan de toilette en quartz modifié, une cabine de douche avec un rideau, meuble simple vasque et meuble-lavabo suspendu.

Cette image montre une salle d'eau vintage en bois brun avec une douche d'angle, un carrelage blanc, un mur blanc, un sol en carrelage de terre cuite, un lavabo posé, un sol blanc, une cabine de douche à porte battante, un plan de toilette blanc et un placard à porte plane.

Mid-Century update to a home located in NW Portland. The project included a new kitchen with skylights, multi-slide wall doors on both sides of the home, kitchen gathering desk, children's playroom, and opening up living room and dining room ceiling to dramatic vaulted ceilings. The project team included Risa Boyer Architecture. Photos: Josh Partee

debra szidon
Aménagement d'une cuisine rétro en L avec un évier encastré, un placard à porte plane, des portes de placards vertess, un plan de travail en surface solide, une crédence grise et îlot.
Aménagement d'une cuisine rétro en L avec un évier encastré, un placard à porte plane, des portes de placards vertess, un plan de travail en surface solide, une crédence grise et îlot.

Mid-Century Modern Kitchen Remodel in Seattle featuring mirrored backsplash with Cherry cabinets and Marmoleum flooring.
Jeff Beck Photography
Cette image montre une cuisine vintage en bois brun et L de taille moyenne avec un placard à porte plane, un électroménager en acier inoxydable, une crédence miroir, un évier encastré, îlot, un plan de travail en surface solide, un sol en linoléum et un sol rouge.
Cette image montre une cuisine vintage en bois brun et L de taille moyenne avec un placard à porte plane, un électroménager en acier inoxydable, une crédence miroir, un évier encastré, îlot, un plan de travail en surface solide, un sol en linoléum et un sol rouge.

Located in San Rafael's sunny Dominican neighborhood, this East Coast-style brown shingle needed an infusion of color and pattern for a young family. Against the white walls in the combined entry and living room, we mixed mid-century silhouettes with bold blue, orange, lemon, and magenta shades. The living area segues to the dining room, which features an abstract graphic patterned wall covering. Across the way, a bright open kitchen allows for ample food prep and dining space. Outside we painted the poolhouse ombre teal. On the interior, we echoed the same fun colors of the home.

Home theater with wood paneling and Corrugated perforated metal ceiling, plus built-in banquette seating. next to TV wall
photo by Jeffrey Edward Tryon

Réalisation d'une salle d'eau vintage de taille moyenne avec un placard à porte plane, des portes de placard rouges, WC à poser, un carrelage blanc, des carreaux de céramique, un mur blanc, un sol en carrelage de céramique, un lavabo encastré, un plan de toilette en quartz modifié, un plan de toilette noir, meuble simple vasque, meuble-lavabo sur pied et du papier peint.

Cette image montre une petite salle de bain principale vintage avec des portes de placard marrons, un carrelage multicolore, mosaïque, un mur noir, un sol en ardoise, un lavabo posé, un plan de toilette en quartz modifié, un sol noir, un plan de toilette blanc, meuble simple vasque et meuble-lavabo encastré.

Here is an architecturally built house from the early 1970's which was brought into the new century during this complete home remodel by opening up the main living space with two small additions off the back of the house creating a seamless exterior wall, dropping the floor to one level throughout, exposing the post an beam supports, creating main level on-suite, den/office space, refurbishing the existing powder room, adding a butlers pantry, creating an over sized kitchen with 17' island, refurbishing the existing bedrooms and creating a new master bedroom floor plan with walk in closet, adding an upstairs bonus room off an existing porch, remodeling the existing guest bathroom, and creating an in-law suite out of the existing workshop and garden tool room.

After reviving their kitchen, this couple was ready to tackle the master bathroom by getting rid of some Venetian plaster and a built in tub, removing fur downs and a bulky shower surround, and just making the entire space feel lighter, brighter, and bringing into a more mid-century style space.
The cabinet is a freestanding furniture piece that we allowed the homeowner to purchase themselves to save a little bit on cost, and it came with prefabricated with a counter and undermount sinks. We installed 2 floating shelves in walnut above the commode to match the vanity piece.
The faucets are Hansgrohe Talis S widespread in chrome, and the tub filler is from the same collection. The shower control, also from Hansgrohe, is the Ecostat S Pressure Balance with a Croma SAM Set Plus shower head set.
The gorgeous freestanding soaking tub if from Jason - the Forma collection. The commode is a Toto Drake II two-piece, elongated.
Tile was really fun to play with in this space so there is a pretty good mix. The floor tile is from Daltile in their Fabric Art Modern Textile in white. We kept is fairly simple on the vanity back wall, shower walls and tub surround walls with an Interceramic IC Brites White in their wall tile collection. A 1" hex on the shower floor is from Daltile - the Keystones collection. The accent tiles were very fun to choose and we settled on Daltile Natural Hues - Paprika in the shower, and Jade by the tub.
The wall color was updated to a neutral Gray Screen from Sherwin Williams, with Extra White as the ceiling color.

Keeping the original fireplace and darkening the floors created the perfect complement to the white walls.
Inspiration pour un salon vintage de taille moyenne et ouvert avec une salle de musique, parquet foncé, une cheminée double-face, un manteau de cheminée en pierre, un sol noir et un plafond en bois.
Inspiration pour un salon vintage de taille moyenne et ouvert avec une salle de musique, parquet foncé, une cheminée double-face, un manteau de cheminée en pierre, un sol noir et un plafond en bois.
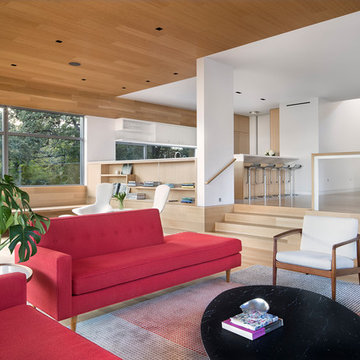
Paul Finkel
Cette photo montre un grand salon rétro ouvert avec un mur blanc, parquet clair, aucune cheminée, aucun téléviseur et une salle de réception.
Cette photo montre un grand salon rétro ouvert avec un mur blanc, parquet clair, aucune cheminée, aucun téléviseur et une salle de réception.
Idées déco de maisons rétro rouges
1



















