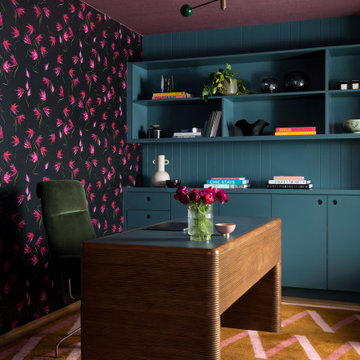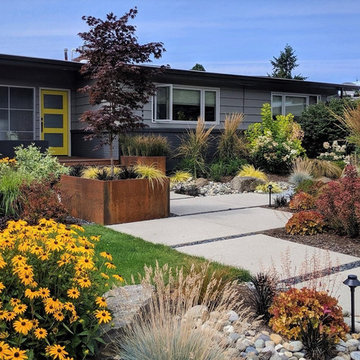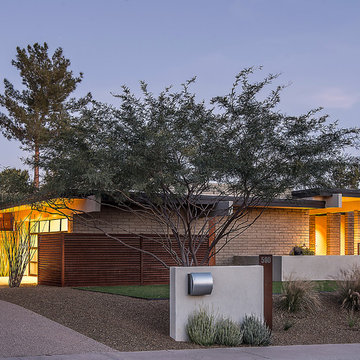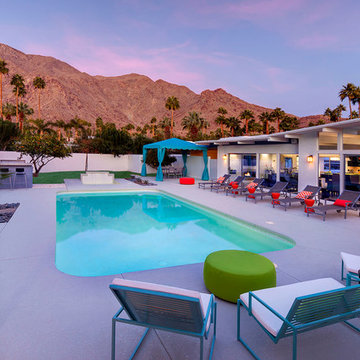Idées déco de maisons rétro violettes
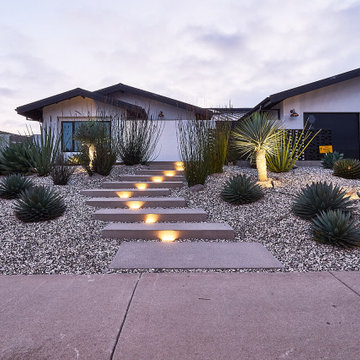
Cette photo montre un xéropaysage avant rétro de taille moyenne avec une exposition ensoleillée et des galets de rivière.

Cette image montre une salle à manger vintage avec un mur blanc, un sol en bois brun et un sol marron.

Eichler in Marinwood - At the larger scale of the property existed a desire to soften and deepen the engagement between the house and the street frontage. As such, the landscaping palette consists of textures chosen for subtlety and granularity. Spaces are layered by way of planting, diaphanous fencing and lighting. The interior engages the front of the house by the insertion of a floor to ceiling glazing at the dining room.
Jog-in path from street to house maintains a sense of privacy and sequential unveiling of interior/private spaces. This non-atrium model is invested with the best aspects of the iconic eichler configuration without compromise to the sense of order and orientation.
photo: scott hargis

Andy Gould
Aménagement d'une très grande façade de maison beige rétro en brique de plain-pied avec un toit plat et un toit en shingle.
Aménagement d'une très grande façade de maison beige rétro en brique de plain-pied avec un toit plat et un toit en shingle.
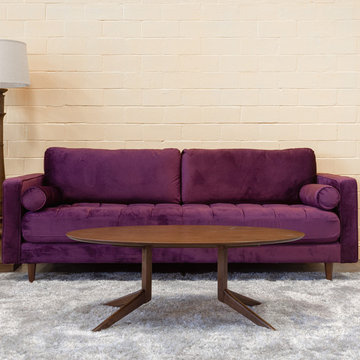
Mid Century Modern Style Purple Velvet Sofa. Solid wood legs with two toss pillow. Oval shaped Solid wood coffee table with angled legs.
Réalisation d'un salon vintage de taille moyenne et fermé avec une salle de réception, un mur blanc et moquette.
Réalisation d'un salon vintage de taille moyenne et fermé avec une salle de réception, un mur blanc et moquette.

Design by: H2D Architecture + Design
www.h2darchitects.com
Built by: Carlisle Classic Homes
Photos: Christopher Nelson Photography
Cette image montre une grande cuisine américaine vintage avec un évier de ferme, un placard à porte plane, des portes de placard blanches, un plan de travail en quartz modifié, une crédence bleue, une crédence en céramique, un électroménager en acier inoxydable, un sol en bois brun, îlot, un plan de travail blanc et un plafond voûté.
Cette image montre une grande cuisine américaine vintage avec un évier de ferme, un placard à porte plane, des portes de placard blanches, un plan de travail en quartz modifié, une crédence bleue, une crédence en céramique, un électroménager en acier inoxydable, un sol en bois brun, îlot, un plan de travail blanc et un plafond voûté.
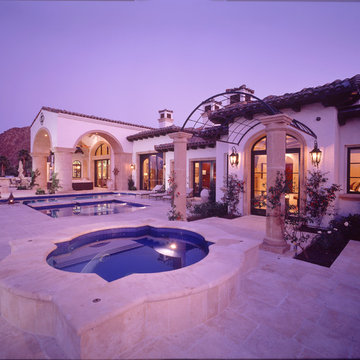
Cette photo montre une piscine naturelle et arrière rétro de taille moyenne et rectangle avec un bain bouillonnant et des pavés en pierre naturelle.
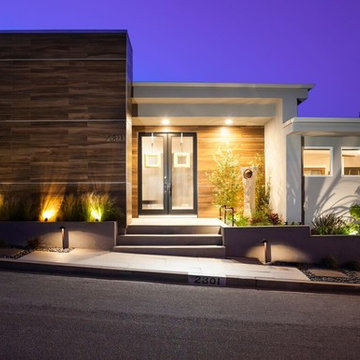
Jon Encarnacion
Réalisation d'une façade de maison grise vintage en stuc de taille moyenne et à niveaux décalés.
Réalisation d'une façade de maison grise vintage en stuc de taille moyenne et à niveaux décalés.
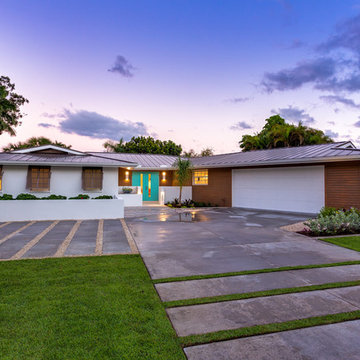
Photographer: Ryan Gamma
Inspiration pour une grande façade de maison blanche vintage de plain-pied avec un toit à quatre pans.
Inspiration pour une grande façade de maison blanche vintage de plain-pied avec un toit à quatre pans.

William Kildow
Idée de décoration pour un sous-sol vintage semi-enterré avec un mur vert, aucune cheminée, moquette et un sol rose.
Idée de décoration pour un sous-sol vintage semi-enterré avec un mur vert, aucune cheminée, moquette et un sol rose.
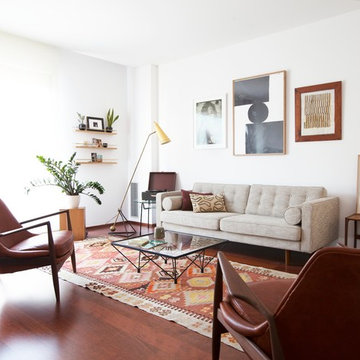
Joe Fletcher www.shootinggallery.es
Aménagement d'un salon rétro de taille moyenne et fermé avec un mur blanc, un sol en bois brun, une salle de réception et aucune cheminée.
Aménagement d'un salon rétro de taille moyenne et fermé avec un mur blanc, un sol en bois brun, une salle de réception et aucune cheminée.
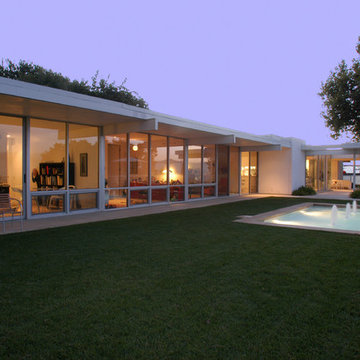
Mid-century modern classic, originally designed by A. Quincy Jones. Restored and expanded in the original style and intent.
Inspiration pour une grande façade de maison blanche vintage en verre de plain-pied avec un toit plat.
Inspiration pour une grande façade de maison blanche vintage en verre de plain-pied avec un toit plat.
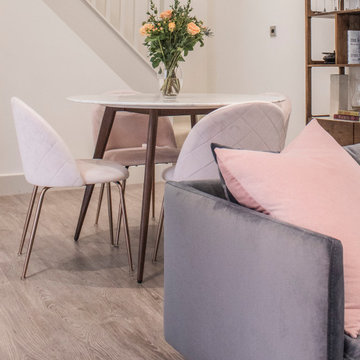
Inspiration pour une petite salle à manger ouverte sur le salon vintage avec un mur blanc, sol en stratifié et un sol gris.
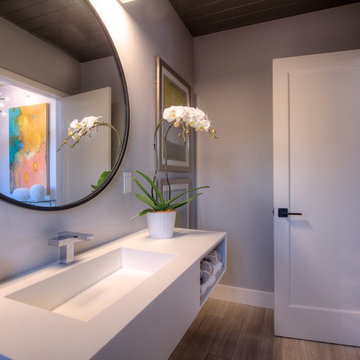
Réalisation d'une salle de bain vintage de taille moyenne avec une grande vasque, un placard sans porte, des portes de placard blanches, un plan de toilette en quartz modifié, un mur blanc et parquet clair.

Space is defined in the great room through the use of a colorful area rug, defining the living seating area from the contemporary dining room. Gray cork flooring, and the clean lines and simple bold colors of the furniture allow the architecture of the space to soar. A modern take on the sputnik light fixture picks up the angles of the double-gabled post-and-beam roof lines, creating a dramatic, yet cozy space.

Mid Century Modern Renovation - nestled in the heart of Arapahoe Acres. This home was purchased as a foreclosure and needed a complete renovation. To complete the renovation - new floors, walls, ceiling, windows, doors, electrical, plumbing and heating system were redone or replaced. The kitchen and bathroom also underwent a complete renovation - as well as the home exterior and landscaping. Many of the original details of the home had not been preserved so Kimberly Demmy Design worked to restore what was intact and carefully selected other details that would honor the mid century roots of the home. Published in Atomic Ranch - Fall 2015 - Keeping It Small.
Daniel O'Connor Photography
Idées déco de maisons rétro violettes
1



















