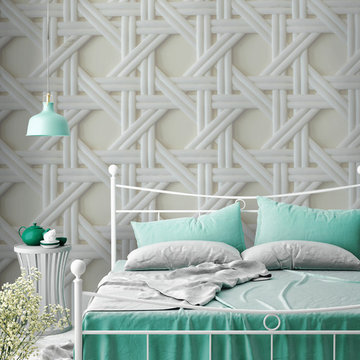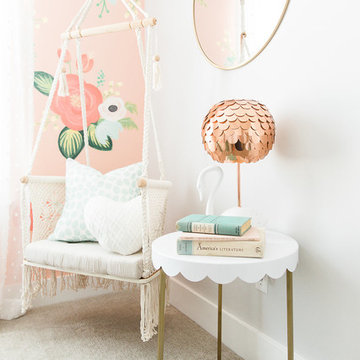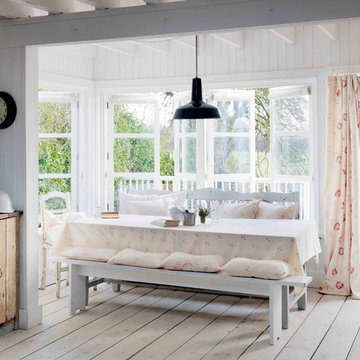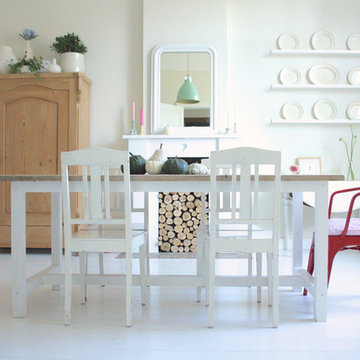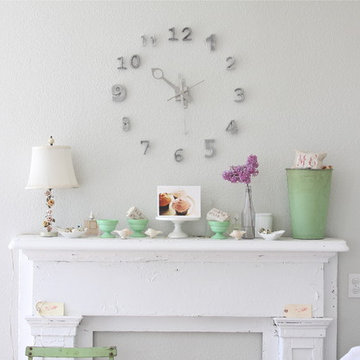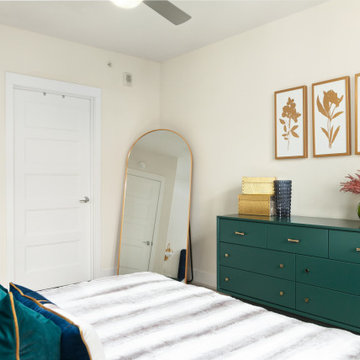Idées déco de maisons romantiques blanches
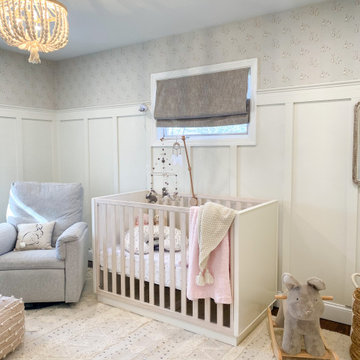
Cette image montre une chambre de bébé fille style shabby chic de taille moyenne avec un mur blanc, un sol en bois brun, un sol marron et du lambris.
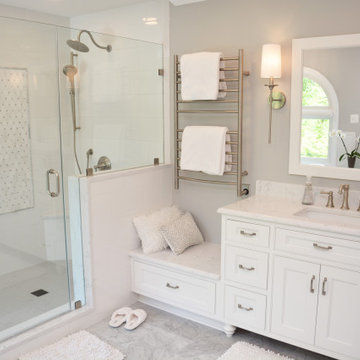
This kitchen features Brighton Cabinetry with Hampton Veneer Flat Panel door style and Maple Lace color. The countertops are Carrara Lumos quartz.
Réalisation d'une grande douche en alcôve principale style shabby chic avec un placard avec porte à panneau encastré, des portes de placard blanches, une baignoire indépendante, WC séparés, un carrelage blanc, un mur gris, un lavabo encastré, un plan de toilette en quartz modifié, un sol gris, une cabine de douche à porte battante, un plan de toilette blanc, un banc de douche, meuble double vasque et meuble-lavabo sur pied.
Réalisation d'une grande douche en alcôve principale style shabby chic avec un placard avec porte à panneau encastré, des portes de placard blanches, une baignoire indépendante, WC séparés, un carrelage blanc, un mur gris, un lavabo encastré, un plan de toilette en quartz modifié, un sol gris, une cabine de douche à porte battante, un plan de toilette blanc, un banc de douche, meuble double vasque et meuble-lavabo sur pied.
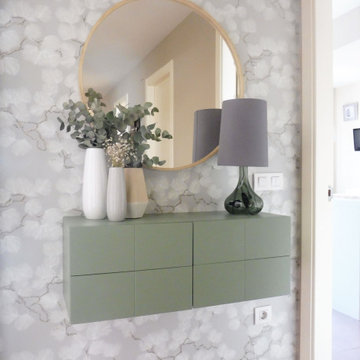
Un cambio sin obras, aprovechando parte de lo que ya había.
.
Un nuevo aire para un mismo espacio. No hay nada como las segundas oportunidades, espero que os guste el cambio!.
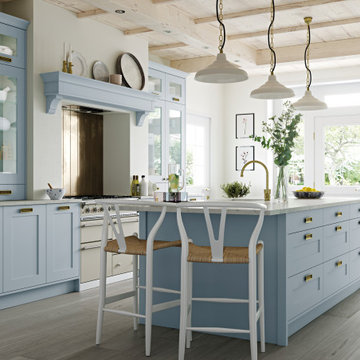
Open to a host of colour combinations this is your chance to create a rural kitchen with a difference. Georgia’s smooth finish and traditional shaker style provide an impeccable canvas to which you can apply elements that reflect your true personality.
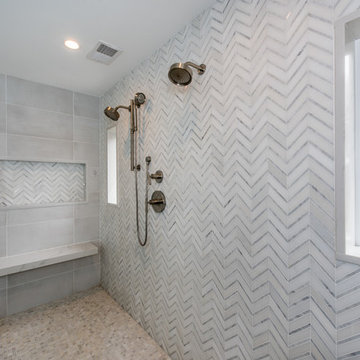
FineCraft Contractors, Inc.
Soleimani Photography
Cette image montre une petite douche en alcôve principale style shabby chic avec des portes de placard bleues, des carreaux de porcelaine, un mur gris, un sol en carrelage de porcelaine, un sol multicolore et une cabine de douche à porte coulissante.
Cette image montre une petite douche en alcôve principale style shabby chic avec des portes de placard bleues, des carreaux de porcelaine, un mur gris, un sol en carrelage de porcelaine, un sol multicolore et une cabine de douche à porte coulissante.
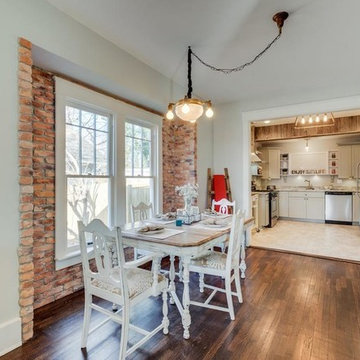
Koni Brick Rosse - Nashville Flipped remodel. Nashville, TN.
Photos by Showcase Photographers.
Cette image montre une salle à manger style shabby chic.
Cette image montre une salle à manger style shabby chic.
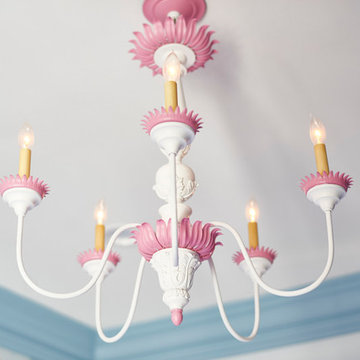
Steven Dewall
Inspiration pour une grande chambre d'enfant de 4 à 10 ans style shabby chic avec un mur bleu et moquette.
Inspiration pour une grande chambre d'enfant de 4 à 10 ans style shabby chic avec un mur bleu et moquette.
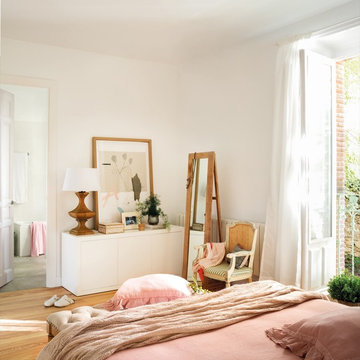
Cette image montre une chambre parentale style shabby chic de taille moyenne avec un mur blanc, un sol en bois brun et aucune cheminée.
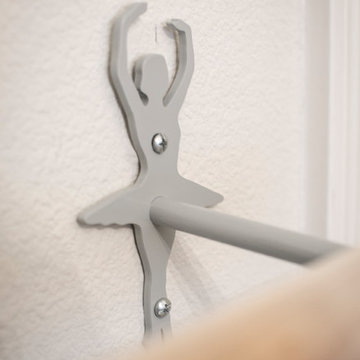
The ballet bar was a special request for this pre-teen ballerina. Now she can practice in her very glamorous bedroom.
Devi Pride Photography
Sewing Things Up
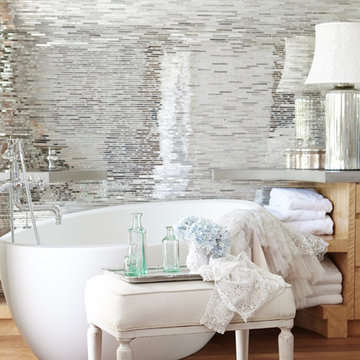
The bathroom is open to the master bedroom creating a relaxing and romantic retreat. The mirror tiled wall adds some glam to the otherwise soft space.
Photo Credit: Amy Neunsinger
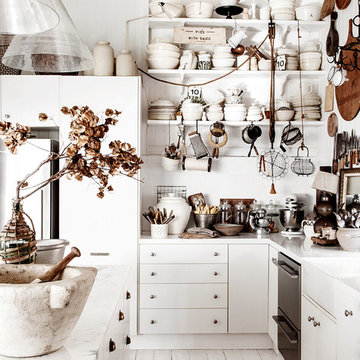
Inspiration pour une cuisine style shabby chic avec des portes de placard blanches, parquet peint et un sol blanc.

We completed a luxury apartment in Primrose Hill. This is the second apartment within the same building to be designed by the practice, commissioned by a new client who viewed the initial scheme and immediately briefed the practice to conduct a similar high-end refurbishment.
The brief was to fully maximise the potential of the 60-square metre, two-bedroom flat, improving usable space, and optimising natural light.
We significantly reconfigured the apartment’s spatial lay-out – the relocated kitchen, now open-plan, is seamlessly integrated within the living area, while a window between the kitchen and the entrance hallway creates new visual connections and a more coherent sense of progression from one space to the next.
The previously rather constrained single bedroom has been enlarged, with additional windows introducing much needed natural light. The reconfigured space also includes a new bathroom.
The apartment is finely detailed, with bespoke joinery and ingenious storage solutions such as a walk-in wardrobe in the master bedroom and a floating sideboard in the living room.
Elsewhere, potential space has been imaginatively deployed – a former wall cabinet now accommodates the guest WC.
The choice of colour palette and materials is deliberately light in tone, further enhancing the apartment’s spatial volumes, while colourful furniture and accessories provide focus and variation.
Photographer: Rory Gardiner

belvedere Marble, and crocodile wallpaper
Cette photo montre un très grand WC suspendu romantique avec un placard en trompe-l'oeil, des portes de placard noires, un carrelage noir, du carrelage en marbre, un mur beige, un sol en marbre, un lavabo suspendu, un plan de toilette en quartz, un sol noir, un plan de toilette noir et meuble-lavabo suspendu.
Cette photo montre un très grand WC suspendu romantique avec un placard en trompe-l'oeil, des portes de placard noires, un carrelage noir, du carrelage en marbre, un mur beige, un sol en marbre, un lavabo suspendu, un plan de toilette en quartz, un sol noir, un plan de toilette noir et meuble-lavabo suspendu.
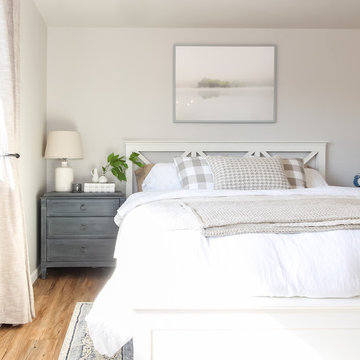
Cette image montre une petite chambre parentale style shabby chic avec un mur gris, un sol en vinyl et un sol marron.
Idées déco de maisons romantiques blanches
7



















