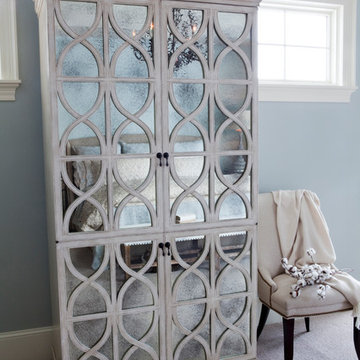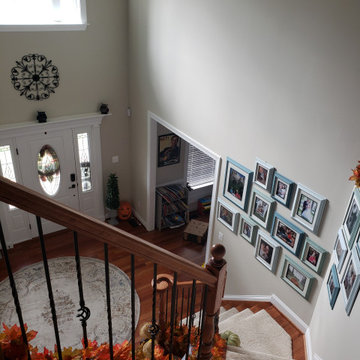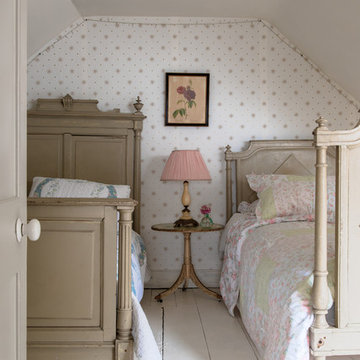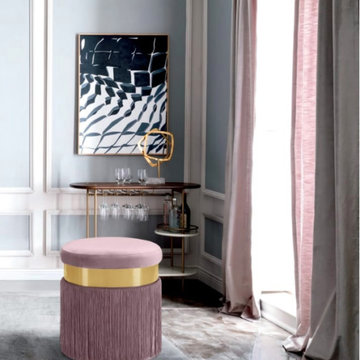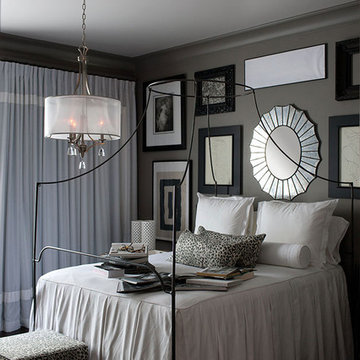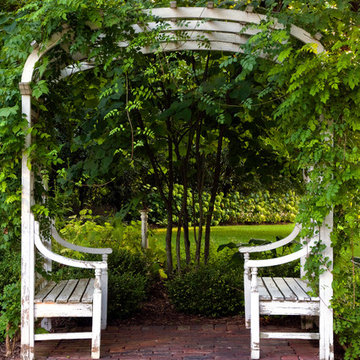Idées déco de maisons romantiques grises
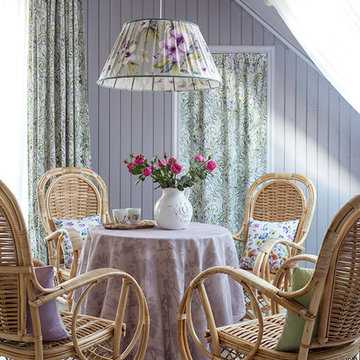
Евгений Кулибаба
Aménagement d'une rideau de salle à manger romantique avec parquet peint et un mur violet.
Aménagement d'une rideau de salle à manger romantique avec parquet peint et un mur violet.
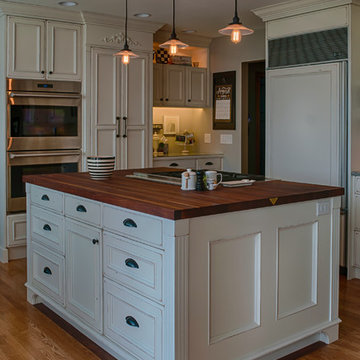
Jim Smith Photography
Idée de décoration pour une cuisine américaine encastrable style shabby chic en L de taille moyenne avec un placard avec porte à panneau encastré, des portes de placard blanches, une crédence blanche, îlot, un évier encastré, un plan de travail en bois, une crédence en carrelage métro et parquet clair.
Idée de décoration pour une cuisine américaine encastrable style shabby chic en L de taille moyenne avec un placard avec porte à panneau encastré, des portes de placard blanches, une crédence blanche, îlot, un évier encastré, un plan de travail en bois, une crédence en carrelage métro et parquet clair.
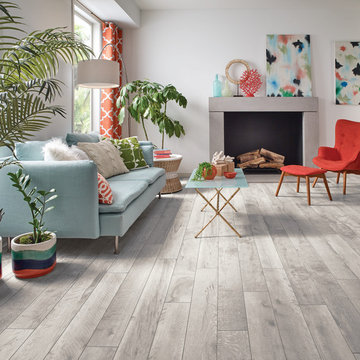
Réalisation d'un salon style shabby chic de taille moyenne et ouvert avec une salle de réception, un mur blanc, un sol en vinyl, une cheminée standard, un manteau de cheminée en métal, aucun téléviseur et un sol beige.

Felix Sanchez
Aménagement d'une salle d'eau romantique de taille moyenne avec des portes de placard bleues, un lavabo posé, des carreaux de miroir, un sol en carrelage de céramique, un plan de toilette en quartz modifié, un sol gris et un placard à porte plane.
Aménagement d'une salle d'eau romantique de taille moyenne avec des portes de placard bleues, un lavabo posé, des carreaux de miroir, un sol en carrelage de céramique, un plan de toilette en quartz modifié, un sol gris et un placard à porte plane.
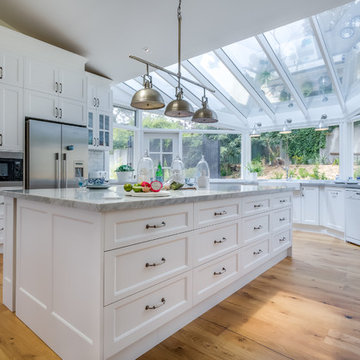
Kitchens U Build Design has been creating innovative and functional rooms for over 10 years. Kitchens U Build was recently presented with a brief asking them to create a spacious, light-filled multi-angled room over an existing swimming pool.
The design of the kitchen had to remain in tune with the house and its surroundings, while pertaining to a growing family. Situated on a hill overlooking the bay, the room was built in an unusual hexagonal shape to take full advantage of the spectacular views available, so the kitchen needed to fit within the rest of the home and not intrude on the space.
In order to comply with the brief that requested functionality for a growing family, the kitchen needed to incorporate storage where possible, but still exhibit an element of luxury and remain within the budget. The end result is a kitchen that is completely user-friendly, with Marble bench tops and an open-plan design, as well as adequate cabinet space to give an air of opulence that defies its price tag.
Kitchens U Build is a family-run, Australian-owned company with a reputation for offering the highest standard of service and reliability at exceptional rates. Do-it-yourself options are available, or the company can install the project for you.
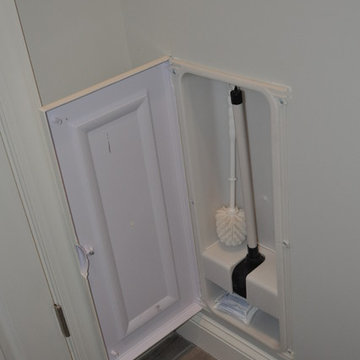
Exquisite new bathroom finished with white cabinets with furniture feet, light grey quartzite counter top, pivot mirrors, square sink and a one handle sink fixture!! Extra large shower for 2 includes a hand-held shower for her and massage jets for him. Large decorative niche for a dramatic focal point over the bench which is topped with the quartize counter top!!! the water closet has barnwood on wall and a secret hiding spot for the plunger!! Every woman's dream come true!!!!
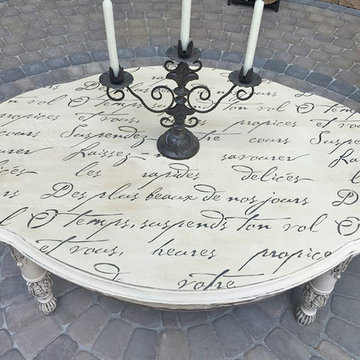
Project by Shuggy's Place
A DIY painted and stenciled outdoor table using the French Poem Allover Stencil, a script typography pattern.
http://www.cuttingedgestencils.com/french-poem-typography-letter-stencil.html
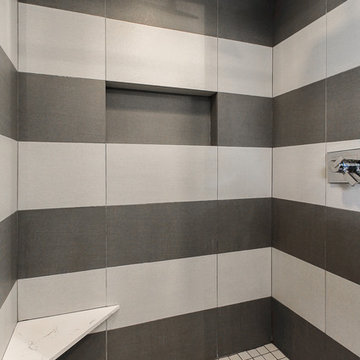
By Thrive Design Group
Inspiration pour une grande salle de bain style shabby chic avec un lavabo encastré, un placard à porte shaker, des portes de placard grises, un plan de toilette en quartz modifié, un carrelage gris, des carreaux de porcelaine, un mur gris, WC séparés et parquet foncé.
Inspiration pour une grande salle de bain style shabby chic avec un lavabo encastré, un placard à porte shaker, des portes de placard grises, un plan de toilette en quartz modifié, un carrelage gris, des carreaux de porcelaine, un mur gris, WC séparés et parquet foncé.
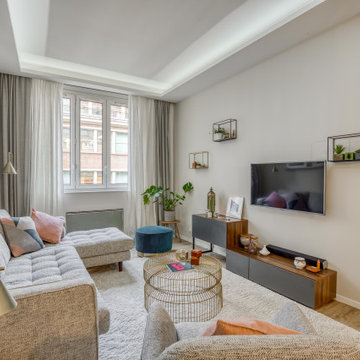
Cette image montre un salon style shabby chic de taille moyenne et ouvert avec un mur beige, parquet clair, aucune cheminée, un téléviseur fixé au mur et un sol beige.
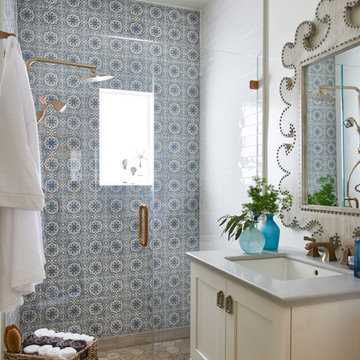
Amazing bathroom. We loved the tile work and floor drain!
Idée de décoration pour une salle de bain style shabby chic de taille moyenne avec un placard à porte shaker, des portes de placard jaunes, un carrelage bleu, un carrelage blanc, des carreaux de béton, un mur blanc, un sol en carrelage de céramique, un lavabo encastré, un plan de toilette en surface solide, un sol beige et une cabine de douche à porte battante.
Idée de décoration pour une salle de bain style shabby chic de taille moyenne avec un placard à porte shaker, des portes de placard jaunes, un carrelage bleu, un carrelage blanc, des carreaux de béton, un mur blanc, un sol en carrelage de céramique, un lavabo encastré, un plan de toilette en surface solide, un sol beige et une cabine de douche à porte battante.
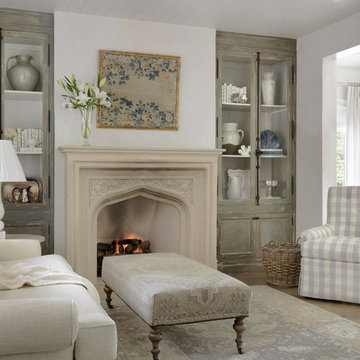
Alise O'Brien
Inspiration pour une chambre parentale style shabby chic avec un sol en bois brun et une cheminée standard.
Inspiration pour une chambre parentale style shabby chic avec un sol en bois brun et une cheminée standard.
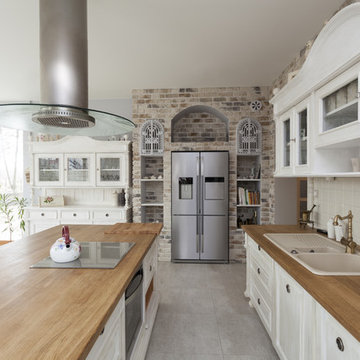
Idée de décoration pour une grande cuisine américaine style shabby chic en L avec un électroménager en acier inoxydable, îlot, un évier posé, des portes de placard blanches, un plan de travail en bois, une crédence blanche, une crédence en céramique, un sol en carrelage de céramique, un placard avec porte à panneau surélevé, un sol marron et un plan de travail marron.
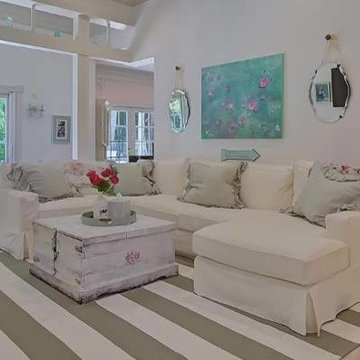
The client wanted a light, bright beach vibe to their home with a touch of romance. Jodi chose this comfy, slipcovered sofa, handmade pillows, antique coffee table, art and rug.
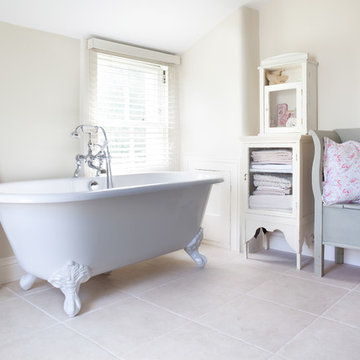
Idées déco pour une salle de bain principale romantique avec des portes de placard blanches, une baignoire sur pieds, un mur beige et une fenêtre.
Idées déco de maisons romantiques grises
8



















