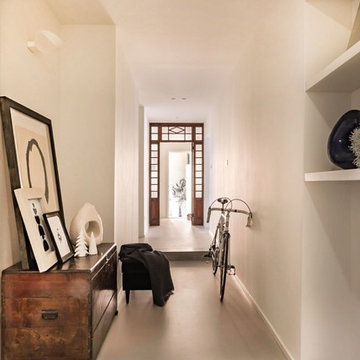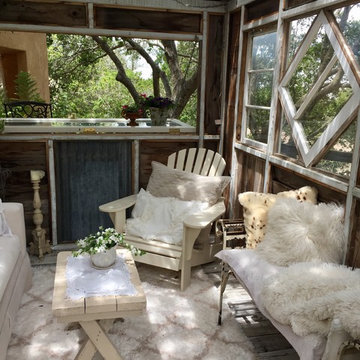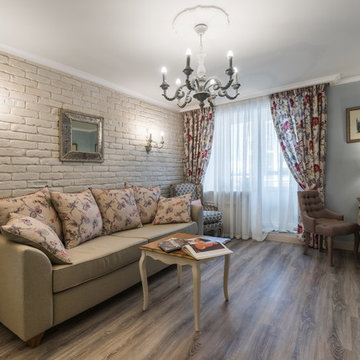Idées déco de maisons romantiques
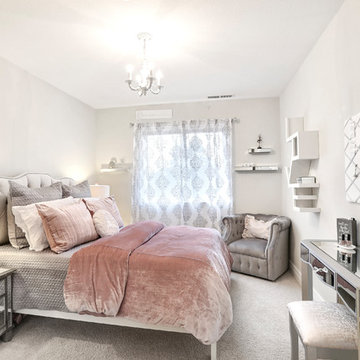
This super glam bedroom was designed for a pre-teen client. She requested a sophisticated, glamorous, and fabulous bedroom. A combination of rose gold, silver, and white make up the color palette. Mirrored furniture and rose gold mercury glass lamps add bling. The bedding is velvet, satin, and ruffles. A petite chandelier gives us a sparkle. My client is a ballerina and so a ballet barre was a must. The adorable brackets for the barre are a fun detail. The vanity stool was upholstered to match the custom throw pillow. This bedroom is oh so glam!!!
Devi Pride Photography
Sewing Things Up
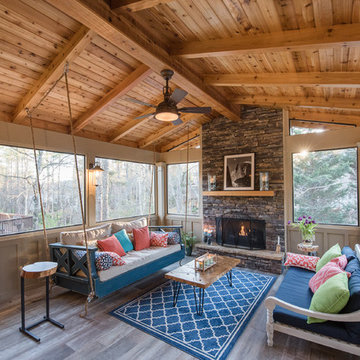
Gable roof screen porch with fireplace. Cedar tongue and groove ceiling with exposed cedar rafters. 36" board and batten knee walls and ceramic tile floor. We love the addition of the rope hung daybed.
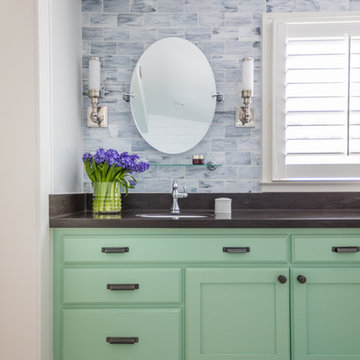
JESSIE PREZA PHOTOGRAPHY
Idée de décoration pour une salle de bain style shabby chic avec des portes de placards vertess, un carrelage bleu, un sol en carrelage de terre cuite, un lavabo encastré, un plan de toilette noir et un placard à porte shaker.
Idée de décoration pour une salle de bain style shabby chic avec des portes de placards vertess, un carrelage bleu, un sol en carrelage de terre cuite, un lavabo encastré, un plan de toilette noir et un placard à porte shaker.
Trouvez le bon professionnel près de chez vous
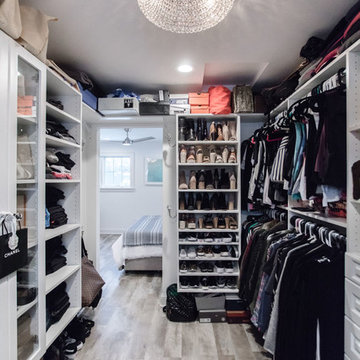
Chelsie Lopez Production
Réalisation d'un dressing style shabby chic de taille moyenne et neutre avec un placard sans porte, des portes de placard blanches, un sol en bois brun et un sol marron.
Réalisation d'un dressing style shabby chic de taille moyenne et neutre avec un placard sans porte, des portes de placard blanches, un sol en bois brun et un sol marron.
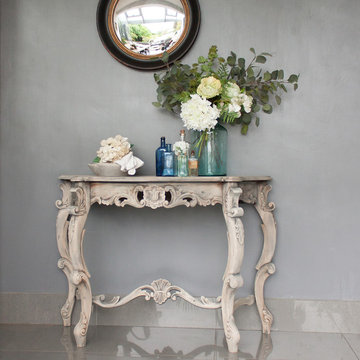
We are very excited in introduce our Ornate Console Table, which adds a new twist to our range. It’s all hand carved and exceptionally beautiful. It would look absolutely stunning in your hallway. What an elegant statement piece to walk into. So beautiful. You can either have it just like this, where we have top oiled it to protect from any cup stains or marks or you can have your Ornate Console Table painted in our truffle black colour and waxed. The choice is yours.
The measurements of our Ornate Console Table are; 108cm in width x 47 cm in depth x 78 cm tall.
The Ornate Console Table is all solid wooden with a clear top oiled finish.
Our Ornate Console Table is not heavy, be will be packaged very carefully as it is very ornate.
We will get onto it straight away but it may take up to a week but we will advise you following your order. Delivery for our large furniture or delicate items are through a specialist courier company at the rate of £55.00, but is free to you.

Gorgeous powder bathroom vanity with custom vessel sink and marble backsplash tile.
Cette image montre un très grand WC et toilettes style shabby chic avec un placard à porte plane, des portes de placard marrons, WC à poser, un carrelage multicolore, du carrelage en marbre, un mur beige, un sol en marbre, une vasque, un plan de toilette en quartz, un sol blanc et un plan de toilette multicolore.
Cette image montre un très grand WC et toilettes style shabby chic avec un placard à porte plane, des portes de placard marrons, WC à poser, un carrelage multicolore, du carrelage en marbre, un mur beige, un sol en marbre, une vasque, un plan de toilette en quartz, un sol blanc et un plan de toilette multicolore.
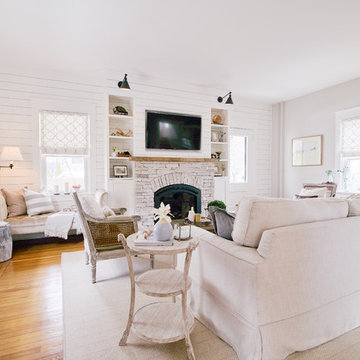
Andrea Pietrangeli
http://andrea.media/
Aménagement d'un grand salon romantique ouvert avec un mur blanc, un sol en bois brun, un poêle à bois, un manteau de cheminée en pierre, un téléviseur encastré et un sol beige.
Aménagement d'un grand salon romantique ouvert avec un mur blanc, un sol en bois brun, un poêle à bois, un manteau de cheminée en pierre, un téléviseur encastré et un sol beige.

French Villa powder room features a custom freestanding french-inspired vanity with dark cabinets and marble countertops. An identical sitting bench lies in the window nook. Crystal shade sconces hang on both sides of the vanity mirror and a matching large chandelier hangs from the ceiling.
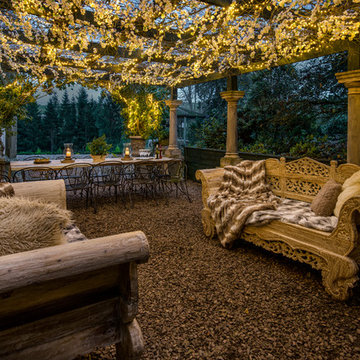
Inside Story Photography - Tracey Bloxham
Aménagement d'une façade de maison romantique.
Aménagement d'une façade de maison romantique.
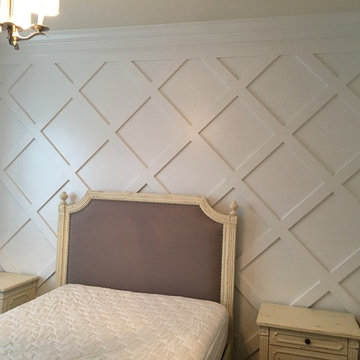
One of my favorite clients wanted three bedroom wall applications done. Two where to be headboard accent walls and the other a full wood wainscot. The first room is 1x6 ship lap, second is a custom lattice wall with new crown and third a "true wainscot". She could not be happier with the outcome, staged pictures to follow.

This pantry isn't just a pantry! This pantry is actually a scullery, where auxiliary kitchen duties are more than welcome. This countertop is the perfect baker's corner; complete with plenty of storage and a farmhouse sink.
Meyer Design
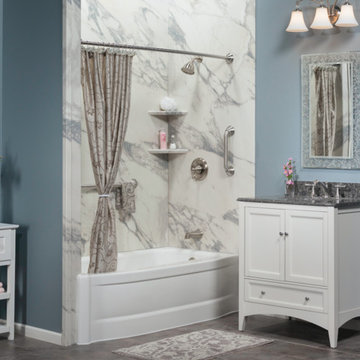
Cette photo montre une salle d'eau romantique de taille moyenne avec un placard à porte affleurante, des portes de placard blanches, une baignoire en alcôve, un combiné douche/baignoire, un carrelage blanc, du carrelage en marbre, un mur bleu, carreaux de ciment au sol, un plan de toilette en granite et une cabine de douche à porte coulissante.
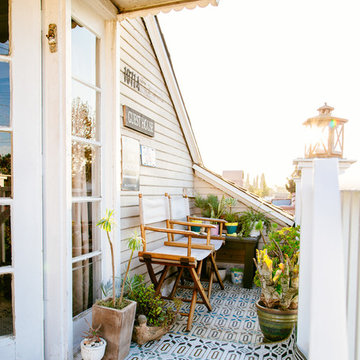
The Treehouse is the home I share with my daughter Miss Noa. It is our sanctuary and our refuge, our playhouse and our house of rest. It is carved out of the roof of a 100 year old craftsman home, so the spaces are all unique, and intimate, which I love. The colors I chose for the space are all slightly weathered as though they spent years in the sun. The vibe is bohemian, with all sorts of collected (Faith) and created (Noa) art. I have a passion for small spaces- they are just fun and playful, so to accentuate the element of play in the space we painted the ceiling with circus tent stripes in muted tones and turned my bedroom into a bedouin tent!
Photographed by Dabito
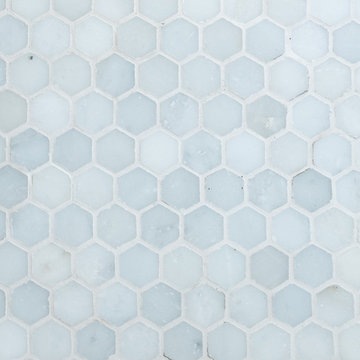
Piperbear Designs added modern style to the classic architecture of this 1920's Victorian duplex in Richmond's historic Fan District
SCOPE OF WORK:
- New / upgraded kitchens - new cabinets and granite countertops in the downstairs unit; new appliances and fixtures in the upstairs unit.
- New / upgraded bathrooms with ceramic tile and new fixtures
- Interior and exterior painting
- Designer light fixtures
- New high efficiency HVAC system
- New fence in backyard
- Added off street parking space
- Replaced rotten railings on back porch
- New door hardware
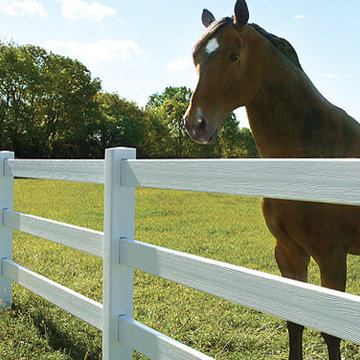
Cette photo montre un jardin à la française arrière romantique de taille moyenne et au printemps avec une exposition ensoleillée.
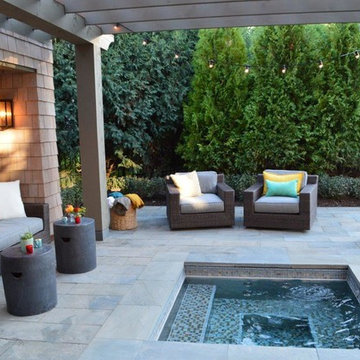
This Classic Carolina spa is installed fully in ground. It is finished with our signature tile trim, leaving all vertical surfaces with exposed stainless steel and all horizontal surfaces and waterline tiled. This spa is 80" x 80" and features 16 hydrotherapy jets
Idées déco de maisons romantiques
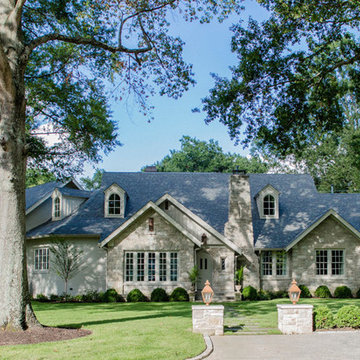
Idée de décoration pour une grande façade de maison beige style shabby chic à un étage avec un revêtement mixte et un toit à quatre pans.
2



















