Idées déco de maisons romantiques
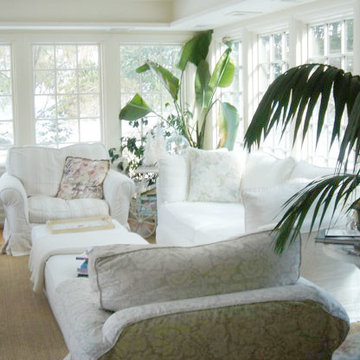
Another Center Hall Colonial converted to an open floor plan, grand master suite, with a shabby chic feel.
Aménagement d'une véranda romantique de taille moyenne avec parquet clair, aucune cheminée, un plafond standard et un sol beige.
Aménagement d'une véranda romantique de taille moyenne avec parquet clair, aucune cheminée, un plafond standard et un sol beige.
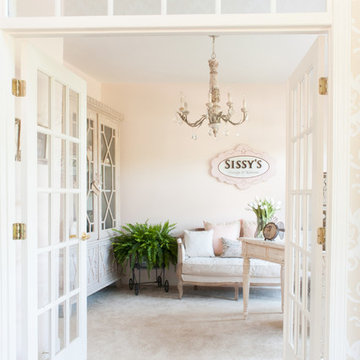
Pretty home office
Alice G Patterson
Exemple d'un bureau romantique de taille moyenne avec un mur rose, moquette et un bureau indépendant.
Exemple d'un bureau romantique de taille moyenne avec un mur rose, moquette et un bureau indépendant.
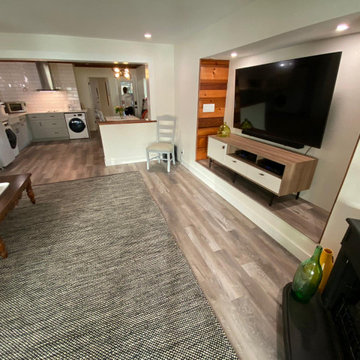
Custom TV niche accented with wood found on site from original house built in the 50's. New recessed lighting, floors, trim and paint. Original subfloor in living room was a step down from the kitchen. The new subfloor was raised up to kitchen elevation making the living room transition to the kitchen on the same level.
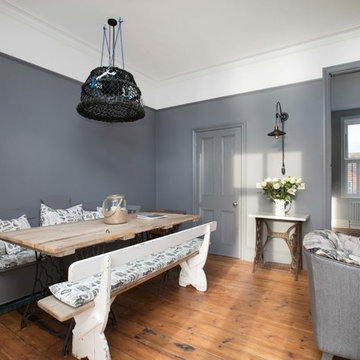
Coastal Living Room / Diner and Kitchen Open Plan with original period features and sea views
Cette photo montre une grande salle à manger ouverte sur le salon romantique avec un mur gris, un sol en bois brun, un sol marron, une cheminée standard et un manteau de cheminée en métal.
Cette photo montre une grande salle à manger ouverte sur le salon romantique avec un mur gris, un sol en bois brun, un sol marron, une cheminée standard et un manteau de cheminée en métal.
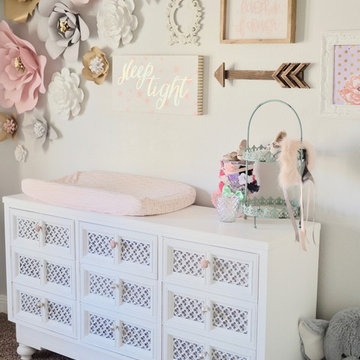
Cette image montre une chambre style shabby chic de taille moyenne avec un mur gris.
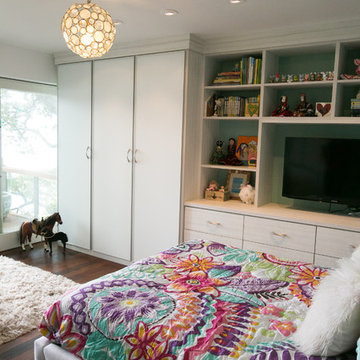
We wanted to freshen up this little girls room with a makeover and turn it in to a bright teen space with lots of storage for her clothing and collections. Previously the room had no built in closet.
Jennifer Skinner Photography

a fresh bohemian open kitchen design.
this design is intended to bring life and color to its surroundings, with bright green cabinets that imitate nature and the fluted island front that creates a beautiful contrast between the elegant marble backsplash and the earthiness of the natural wood.
this kitchen design is the perfect combination between classic elegance and Boho-chic.
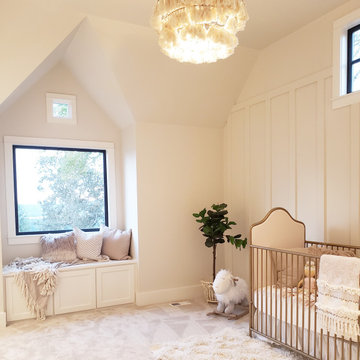
Réalisation d'une chambre de bébé style shabby chic de taille moyenne avec un mur blanc, un sol en bois brun, un sol beige et du lambris.
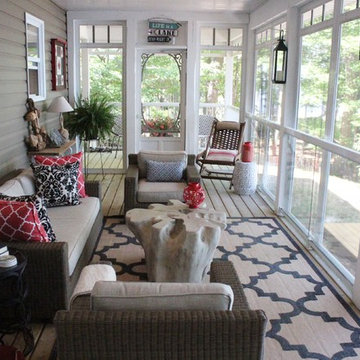
Idées déco pour un porche d'entrée de maison avant romantique de taille moyenne avec une moustiquaire, une terrasse en bois et une extension de toiture.
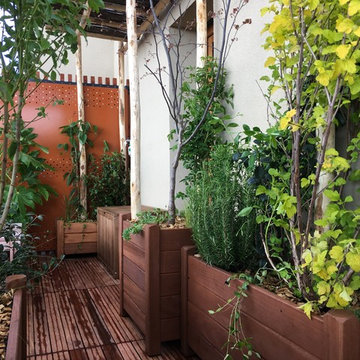
La terrasse une fois l'installation achevée
Cette image montre une terrasse style shabby chic avec aucune couverture.
Cette image montre une terrasse style shabby chic avec aucune couverture.
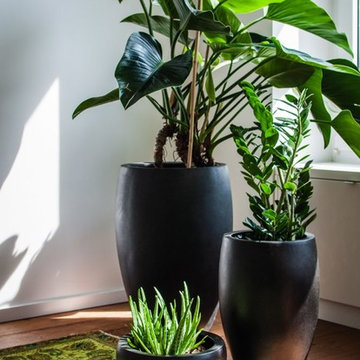
Die Pflanzen von Pluta runden den Wohnzimmerbereich hervorragend ab.
Neues aus dem Projekt HERREN WG, Fotos by andy
In Berlin-Kreuzberg lässt es sich leben – vor allem auf 220 Quadratmetern und mit den besten Freunden! Vier junge Start-Up-Gründer und -Mitarbeiter haben sich einen Loft mit fünf Zimmern zu ihrem gemeinsamen Wohnsitz auserkoren. Stylish, jung und lässig sollen diese vier Wände nun eingerichtet werden – und by andy hilft dabei!
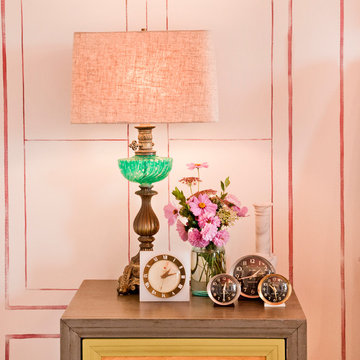
David McCarthy
Inspiration pour une chambre avec moquette style shabby chic de taille moyenne avec un mur rose.
Inspiration pour une chambre avec moquette style shabby chic de taille moyenne avec un mur rose.
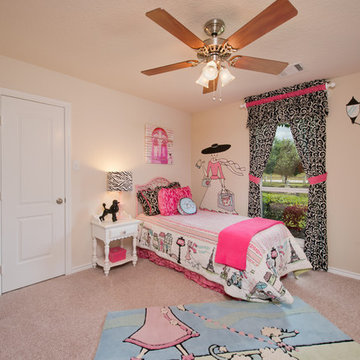
The Magnolia creates an airy feel with flow between the kitchen, family room, and dining room. In addition to the Magnolia’s three bedrooms, this home features a large flex room that can be used as desired plus a study. The master suite includes his and hers walk-in closets, a soaking tub, dual vanities. Tour the fully furnished model at our Katy Design Center.
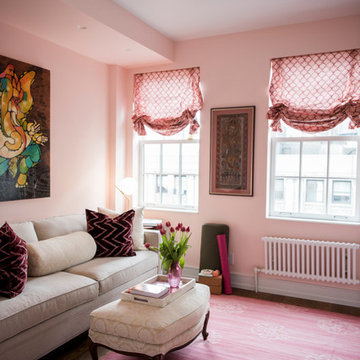
Idée de décoration pour un bureau style shabby chic de taille moyenne avec un mur rose, moquette, un sol rose et une bibliothèque ou un coin lecture.
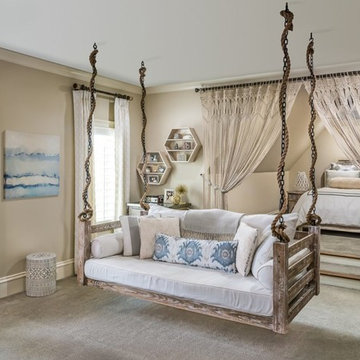
D Randolph Foulds Photo
Cette photo montre une grande chambre romantique avec un mur beige et aucune cheminée.
Cette photo montre une grande chambre romantique avec un mur beige et aucune cheminée.
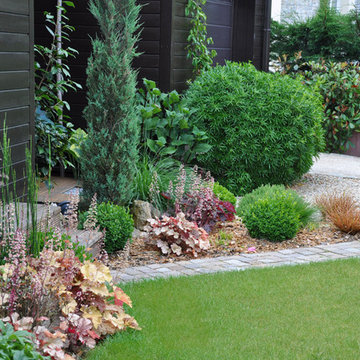
Sophie Durin Paysagiste
Inspiration pour un jardin style shabby chic de taille moyenne avec des pavés en pierre naturelle et une pente, une colline ou un talus.
Inspiration pour un jardin style shabby chic de taille moyenne avec des pavés en pierre naturelle et une pente, une colline ou un talus.
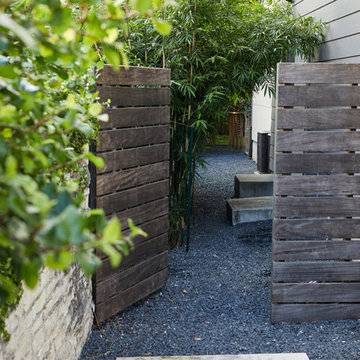
his yard was transformed from a bland bilder basic to a fun and lush xeriscaped entry way. To make the yard feel bigger, we removed the driveway and used gravel from end to end, creating an open, borderless planting and patio space across the entire front yard. For extra security and privacy, a fence was added along the front, which features an automatic gate for easy use as they come and go. With the limestone facade being one of the customers least favorite features of the house, we planted fig ivy vines to grow and cover it.
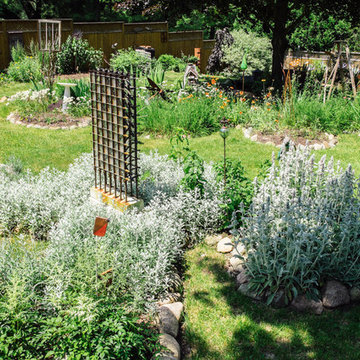
Moon Garden.
Mark Wolfe Photogrpahy
Inspiration pour un grand jardin arrière style shabby chic l'été avec une exposition ensoleillée.
Inspiration pour un grand jardin arrière style shabby chic l'été avec une exposition ensoleillée.
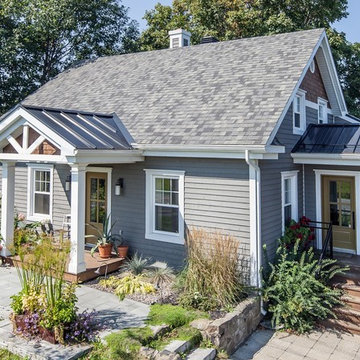
Exposeimage
Inspiration pour une façade de maison grise style shabby chic à un étage avec un revêtement mixte et un toit à deux pans.
Inspiration pour une façade de maison grise style shabby chic à un étage avec un revêtement mixte et un toit à deux pans.
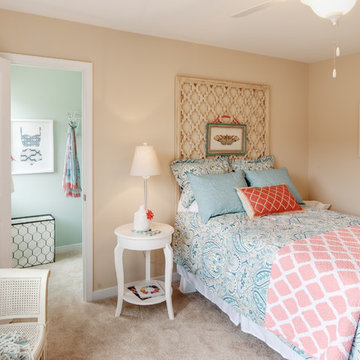
A minty fresh closet makes this room pop! See more of the Lancaster II model at: www.gomsh.com/the-lancaster-ii
Aménagement d'une chambre d'enfant romantique de taille moyenne avec un mur beige, moquette et un sol beige.
Aménagement d'une chambre d'enfant romantique de taille moyenne avec un mur beige, moquette et un sol beige.
Idées déco de maisons romantiques
6