Idées déco de grandes maisons romantiques
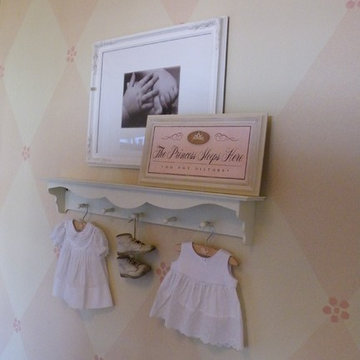
Cette image montre une grande chambre de bébé fille style shabby chic avec un mur rose et moquette.
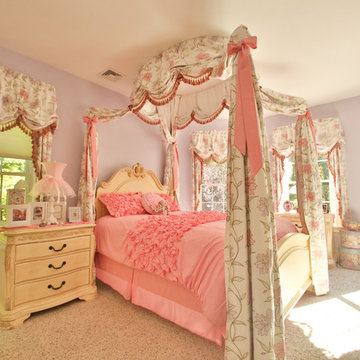
Exemple d'une grande chambre d'enfant de 4 à 10 ans romantique avec un mur violet, moquette et un sol beige.
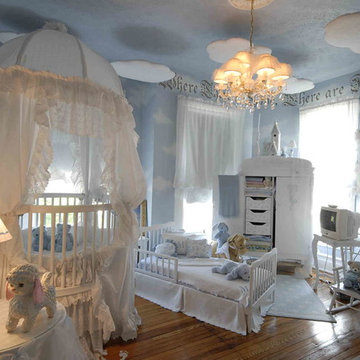
The king has arrived on a cloud. Hard wood floors white shabby chic furniture and storage solution, a stunning canopy fit for a little prince and an attractive toddler's bed in coordinating fabrics. Scrumptious.
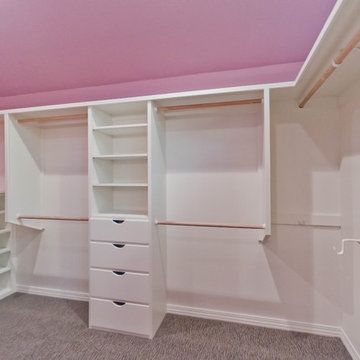
Aménagement d'un grand dressing romantique pour une femme avec des portes de placard blanches, un placard à porte plane et moquette.
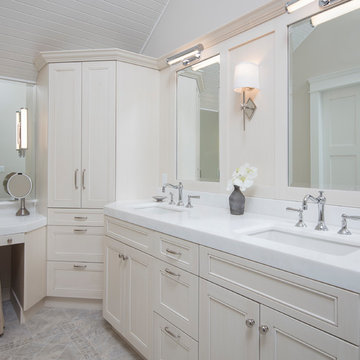
Wood-Mode "Brandywine Recessed" cabinets and Mirror Trim in a Vintage Nordic White finish on Maple. Wood-Mode Polished Nickel Hardware. 2 1/2" thick "Misty White" Polished Marble countertops.
Photo: John Martinelli
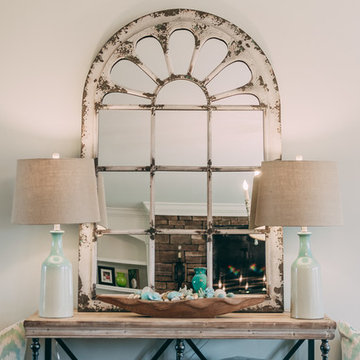
Kyle Gregory, Elegant Homes Photography
Idée de décoration pour un grand salon style shabby chic fermé avec un mur gris, parquet foncé et un téléviseur fixé au mur.
Idée de décoration pour un grand salon style shabby chic fermé avec un mur gris, parquet foncé et un téléviseur fixé au mur.
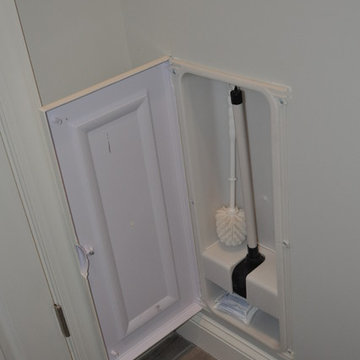
Exquisite new bathroom finished with white cabinets with furniture feet, light grey quartzite counter top, pivot mirrors, square sink and a one handle sink fixture!! Extra large shower for 2 includes a hand-held shower for her and massage jets for him. Large decorative niche for a dramatic focal point over the bench which is topped with the quartize counter top!!! the water closet has barnwood on wall and a secret hiding spot for the plunger!! Every woman's dream come true!!!!
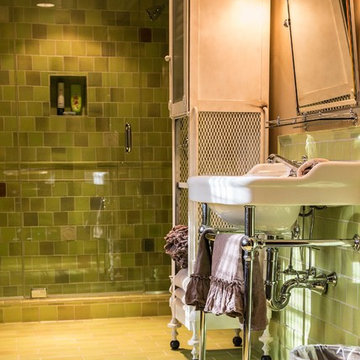
Cette photo montre une grande salle de bain romantique avec un carrelage vert, des carreaux de porcelaine, un mur vert, un sol en carrelage de porcelaine, un plan vasque, un sol vert et une cabine de douche à porte battante.
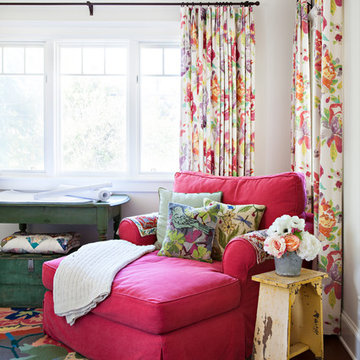
Bret Gum for Romantic Homes
Réalisation d'un grand bureau style shabby chic avec un mur blanc et un sol en bois brun.
Réalisation d'un grand bureau style shabby chic avec un mur blanc et un sol en bois brun.
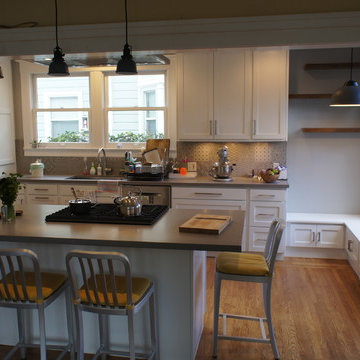
Jeff Sawfford
Exemple d'une grande cuisine américaine romantique en U avec un évier encastré, un placard à porte shaker, des portes de placard blanches, un plan de travail en quartz modifié, une crédence grise, une crédence en carreau de porcelaine, un électroménager en acier inoxydable, parquet clair et une péninsule.
Exemple d'une grande cuisine américaine romantique en U avec un évier encastré, un placard à porte shaker, des portes de placard blanches, un plan de travail en quartz modifié, une crédence grise, une crédence en carreau de porcelaine, un électroménager en acier inoxydable, parquet clair et une péninsule.
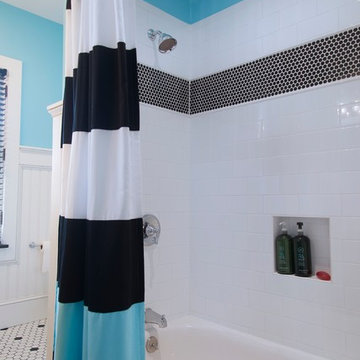
Idée de décoration pour une grande salle de bain principale style shabby chic avec un placard à porte shaker, des portes de placard noires, une baignoire en alcôve, un combiné douche/baignoire, un carrelage noir et blanc, des carreaux de porcelaine, un mur bleu, un sol en carrelage de porcelaine, un lavabo intégré et un plan de toilette en quartz modifié.
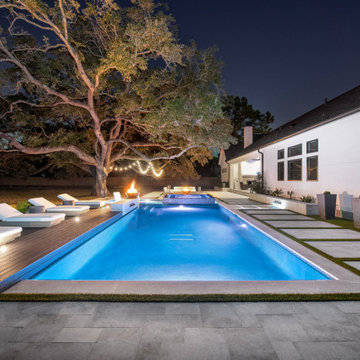
Chic sleek ranch home with modern geometric pool design, custom composite wood deck, water features, fire feature, tanning shelf, ledge loungers, modern landscape.
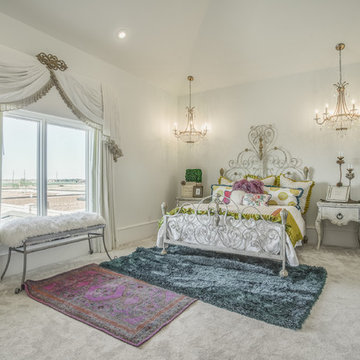
As a Premier Home Builder. Sharkey Custom Homes Inc. has spent the last 18 years building beautiful and original homes to Lubbock TX and surrounding areas. We are committed to building homes of the highest quality while simultaneously making sure our customers needs are met or exceeded. When you choose to build the home of your dreams with us, you can rest assured that you will be treated with the respect and integrity that you and your future home deserves. Sharkey will be there at each step to make certain that your experience is a wonderful one. We also offer Remodeling, Architects, Interior Design, and Landscape Design. Home Building, Remodeling, Design, Architects, Interior Design, landscape design, Land, Lots, Pools, Painting, Patios, Floor Covering, Granite, Wallpaper, Fireplaces, Lighting, Appliances, Roofing, Chimneys, Iron Doors, Railing, Staircase, cabinets, trim carpentry, Audio, Video, theaters, fountains, windows, bathroom fixtures, mirrors, hardware, crown molding, tubs, sinks, faucets, ceiling fans, garage doors, heating, air conditioning, shutters, texture, faux finish, vent hood, tile, porcelain, clay, stucco, stone,travertine, concrete, fencing, waterfalls,
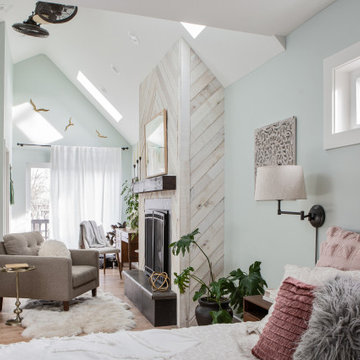
This primary suite is truly a private retreat. We were able to create a variety of zones in this suite to allow room for a good night’s sleep, reading by a roaring fire, or catching up on correspondence. The fireplace became the real focal point in this suite. Wrapped in herringbone whitewashed wood planks and accented with a dark stone hearth and wood mantle, we can’t take our eyes off this beauty. With its own private deck and access to the backyard, there is really no reason to ever leave this little sanctuary.
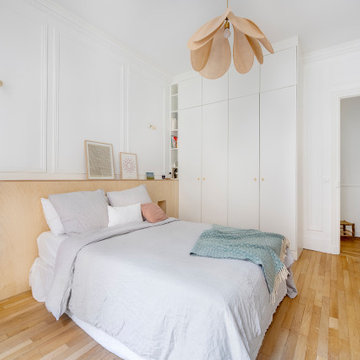
Après plusieurs visites d'appartement, nos clients décident d'orienter leurs recherches vers un bien à rénover afin de pouvoir personnaliser leur futur foyer.
Leur premier achat va se porter sur ce charmant 80 m2 situé au cœur de Paris. Souhaitant créer un bien intemporel, ils travaillent avec nos architectes sur des couleurs nudes, terracota et des touches boisées. Le blanc est également au RDV afin d'accentuer la luminosité de l'appartement qui est sur cour.
La cuisine a fait l'objet d'une optimisation pour obtenir une profondeur de 60cm et installer ainsi sur toute la longueur et la hauteur les rangements nécessaires pour être ultra-fonctionnelle. Elle se ferme par une élégante porte art déco dessinée par les architectes.
Dans les chambres, les rangements se multiplient ! Nous avons cloisonné des portes inutiles qui sont changées en bibliothèque; dans la suite parentale, nos experts ont créé une tête de lit sur-mesure et ajusté un dressing Ikea qui s'élève à présent jusqu'au plafond.
Bien qu'intemporel, ce bien n'en est pas moins singulier. A titre d'exemple, la salle de bain qui est un clin d'œil aux lavabos d'école ou encore le salon et son mur tapissé de petites feuilles dorées.
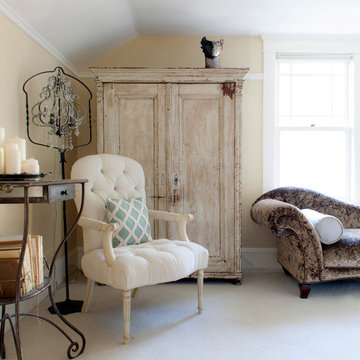
© Rick Keating Photographer, all rights reserved, not for reproduction http://www.rickkeatingphotographer.com
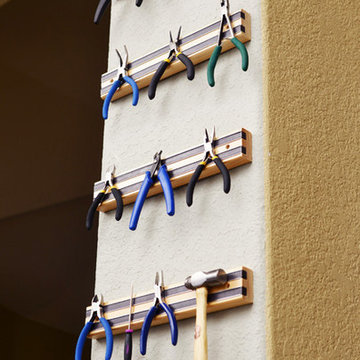
Wall column with magnetic bars that holds craft tools. Once more contributing to the creative functionality and colorfulness of this very special craft room.
Photo by: Frank Marott: Concept 7 www.concept7photo.com (972)393-3600
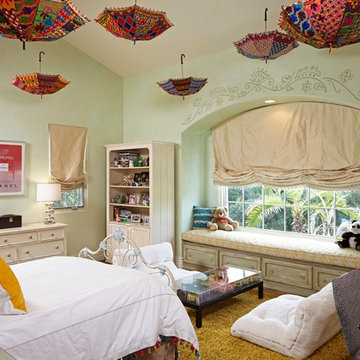
Westlake Village bohemian teen bedroom.
Doug Hill Photography.
Réalisation d'une grande chambre d'enfant style shabby chic avec un mur vert et un sol en bois brun.
Réalisation d'une grande chambre d'enfant style shabby chic avec un mur vert et un sol en bois brun.
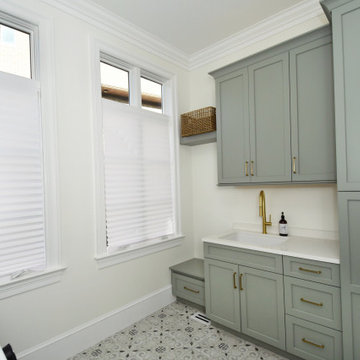
Idée de décoration pour une grande buanderie parallèle style shabby chic dédiée avec un évier encastré, un placard avec porte à panneau encastré, des portes de placards vertess, un plan de travail en quartz modifié, un mur blanc, des machines côte à côte et un plan de travail blanc.

Idée de décoration pour une grande buanderie style shabby chic en L dédiée avec un évier posé, un placard avec porte à panneau surélevé, un plan de travail en stratifié, un mur blanc, des portes de placard beiges, sol en stratifié et un sol gris.
Idées déco de grandes maisons romantiques
5


















