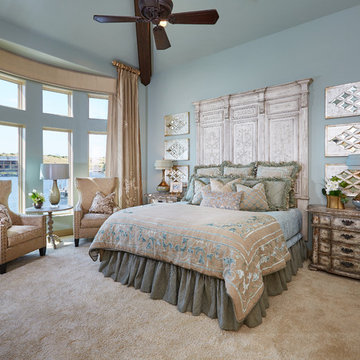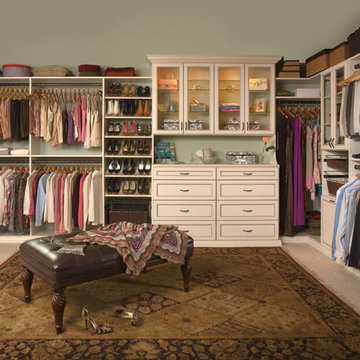Idées déco de très grandes maisons romantiques
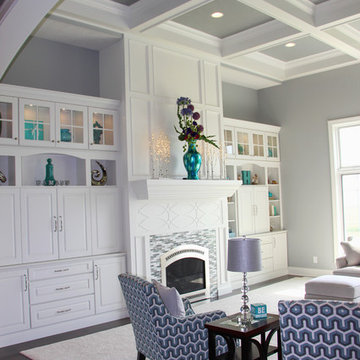
Becca Feauto
Inspiration pour une très grande salle de séjour style shabby chic ouverte avec un mur gris, moquette, une cheminée standard, un manteau de cheminée en carrelage et un téléviseur dissimulé.
Inspiration pour une très grande salle de séjour style shabby chic ouverte avec un mur gris, moquette, une cheminée standard, un manteau de cheminée en carrelage et un téléviseur dissimulé.
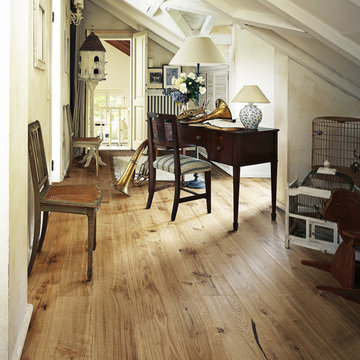
Color: Craftsman Oak Kronoberg
Inspiration pour un très grand bureau style shabby chic avec parquet clair et un bureau indépendant.
Inspiration pour un très grand bureau style shabby chic avec parquet clair et un bureau indépendant.
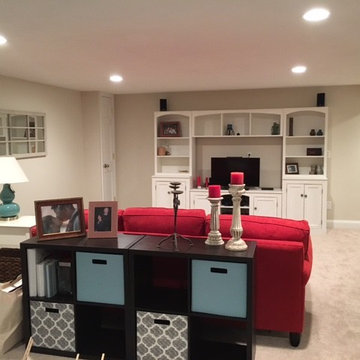
Melissa O'Neil
Cette image montre un très grand sous-sol style shabby chic donnant sur l'extérieur avec un mur beige et moquette.
Cette image montre un très grand sous-sol style shabby chic donnant sur l'extérieur avec un mur beige et moquette.
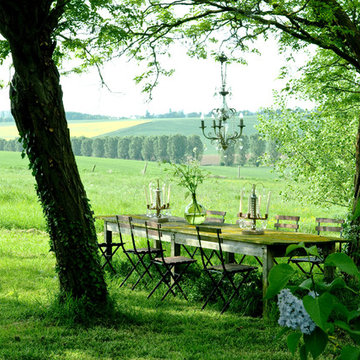
Cette image montre un très grand jardin style shabby chic l'été avec une exposition ombragée.

We love this grand entryway featuring wood floors, vaulted ceilings, and custom molding & millwork!
Inspiration pour un très grand hall d'entrée style shabby chic avec un mur blanc, parquet foncé, une porte double, une porte blanche, un sol multicolore, un plafond à caissons et du lambris.
Inspiration pour un très grand hall d'entrée style shabby chic avec un mur blanc, parquet foncé, une porte double, une porte blanche, un sol multicolore, un plafond à caissons et du lambris.
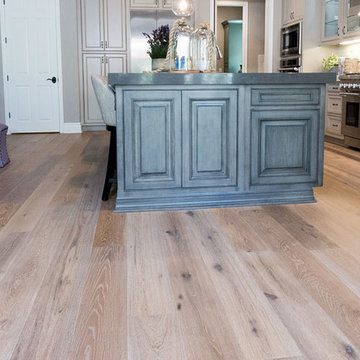
Cette image montre une très grande cuisine ouverte linéaire style shabby chic en bois vieilli avec un évier encastré, un placard avec porte à panneau surélevé, un plan de travail en quartz modifié, une crédence blanche, une crédence en carrelage métro, un électroménager en acier inoxydable, un sol en bois brun et îlot.
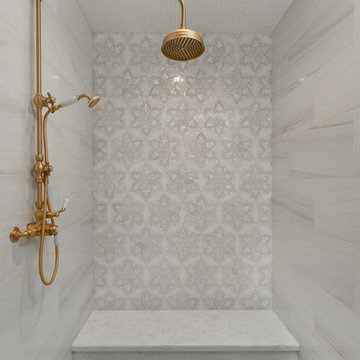
We love this custom tile shower with a built-in shower bench, gold hardware, and custom mosaic shower tile. What a work of art.
Exemple d'une très grande douche en alcôve principale romantique en bois vieilli avec un placard sans porte, une baignoire indépendante, WC séparés, un carrelage multicolore, des carreaux de miroir, un mur multicolore, un sol en carrelage de porcelaine, un plan vasque, un plan de toilette en marbre, un sol multicolore, une cabine de douche à porte battante et un plan de toilette multicolore.
Exemple d'une très grande douche en alcôve principale romantique en bois vieilli avec un placard sans porte, une baignoire indépendante, WC séparés, un carrelage multicolore, des carreaux de miroir, un mur multicolore, un sol en carrelage de porcelaine, un plan vasque, un plan de toilette en marbre, un sol multicolore, une cabine de douche à porte battante et un plan de toilette multicolore.
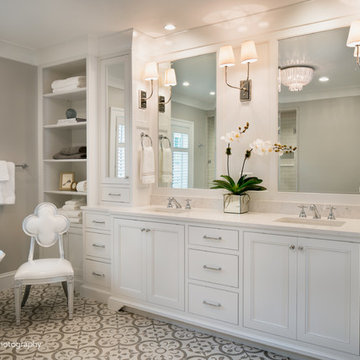
Deborah Scannell Photography ~ see bigger and better quality on my website
Idée de décoration pour un très grand sauna style shabby chic avec un placard à porte affleurante, des portes de placard blanches, une baignoire indépendante, un mur gris, un sol en carrelage de porcelaine, un lavabo encastré et un plan de toilette en marbre.
Idée de décoration pour un très grand sauna style shabby chic avec un placard à porte affleurante, des portes de placard blanches, une baignoire indépendante, un mur gris, un sol en carrelage de porcelaine, un lavabo encastré et un plan de toilette en marbre.
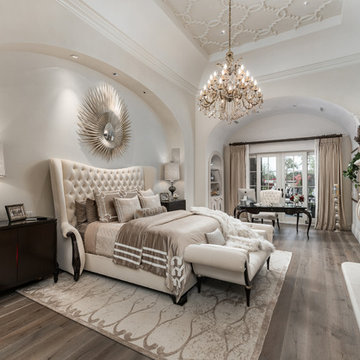
This primary suite design features a king-sized cream tufted headboard with beige velvet bedding. A gold chandelier hangs from the detailed vaulted ceiling. A built-in fireplace with beige marble stone acts as the main focus of the room. Two identical dark wood side tables stand on either side of the king bed. A french-inspired wood desk sits at the end of the room with a cream tufted wingback armchair for added comfort.
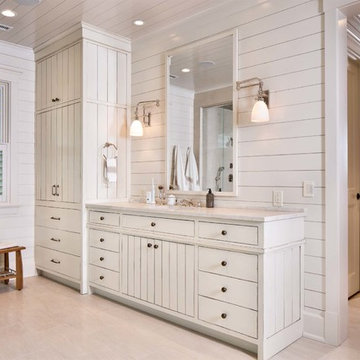
Marty Paoletta
Cette photo montre une très grande salle de bain principale romantique avec un lavabo encastré, un placard en trompe-l'oeil, des portes de placard blanches, un plan de toilette en marbre, une baignoire indépendante, une douche d'angle, WC séparés, un mur blanc et parquet clair.
Cette photo montre une très grande salle de bain principale romantique avec un lavabo encastré, un placard en trompe-l'oeil, des portes de placard blanches, un plan de toilette en marbre, une baignoire indépendante, une douche d'angle, WC séparés, un mur blanc et parquet clair.
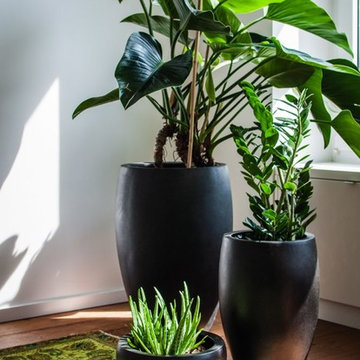
Die Pflanzen von Pluta runden den Wohnzimmerbereich hervorragend ab.
Neues aus dem Projekt HERREN WG, Fotos by andy
In Berlin-Kreuzberg lässt es sich leben – vor allem auf 220 Quadratmetern und mit den besten Freunden! Vier junge Start-Up-Gründer und -Mitarbeiter haben sich einen Loft mit fünf Zimmern zu ihrem gemeinsamen Wohnsitz auserkoren. Stylish, jung und lässig sollen diese vier Wände nun eingerichtet werden – und by andy hilft dabei!
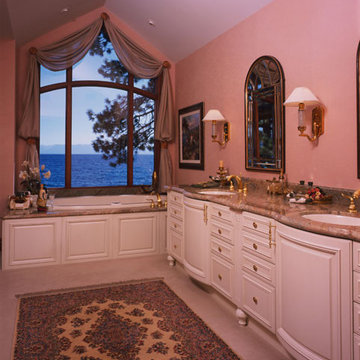
Decadent elegance, overlooking lake, the double vanity with radius sink cabinetry appears to be built in furniture rather than simple vanity cabinet, detailed with fluted columns and feet. Tub apron has the same cabinet door style.
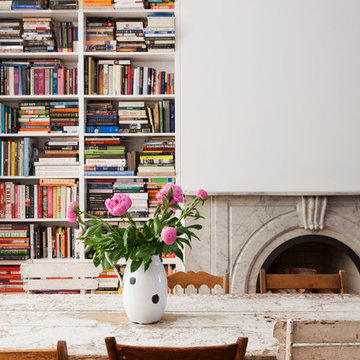
Please see this Award Winning project in the October 2014 issue of New York Cottages & Gardens Magazine: NYC&G
http://www.cottages-gardens.com/New-York-Cottages-Gardens/October-2014/NYCG-Innovation-in-Design-Winners-Kitchen-Design/
It was also featured in a Houzz Tour:
Houzz Tour: Loving the Old and New in an 1880s Brooklyn Row House
http://www.houzz.com/ideabooks/29691278/list/houzz-tour-loving-the-old-and-new-in-an-1880s-brooklyn-row-house
Photo Credit: Hulya Kolabas
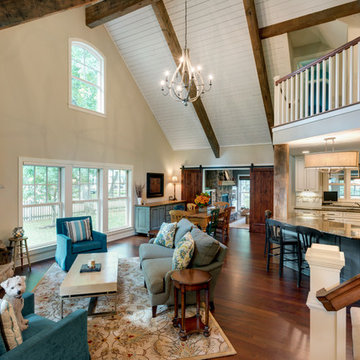
Spacecrafting Photography
Réalisation d'un très grand salon style shabby chic ouvert avec une salle de réception, un mur beige, parquet foncé, une cheminée standard, un manteau de cheminée en pierre, un téléviseur fixé au mur et un sol marron.
Réalisation d'un très grand salon style shabby chic ouvert avec une salle de réception, un mur beige, parquet foncé, une cheminée standard, un manteau de cheminée en pierre, un téléviseur fixé au mur et un sol marron.
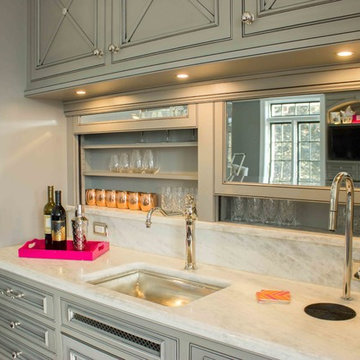
Idées déco pour une très grande cuisine ouverte romantique en U avec un évier encastré, un placard avec porte à panneau encastré, des portes de placard grises, plan de travail en marbre, une crédence blanche, un électroménager en acier inoxydable, parquet foncé et 2 îlots.
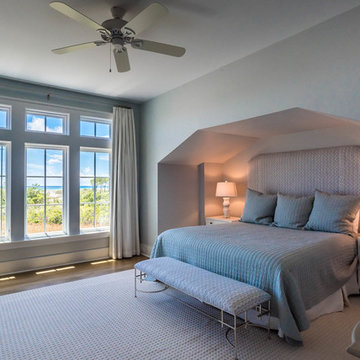
This expansive master suite boasts a cozy niche for the king size bed with breathtaking Gulf views as far as the eye can see.
Idées déco pour une très grande chambre parentale romantique avec un mur gris, parquet clair et un sol marron.
Idées déco pour une très grande chambre parentale romantique avec un mur gris, parquet clair et un sol marron.

We love this home bar and living rooms custom built-ins, exposed beams, wood floors, and arched entryways.
Cette photo montre un très grand bar de salon romantique en L avec des tabourets, un évier posé, un placard sans porte, des portes de placard noires, un plan de travail en zinc, une crédence multicolore, une crédence miroir, un sol en bois brun, un sol marron et un plan de travail gris.
Cette photo montre un très grand bar de salon romantique en L avec des tabourets, un évier posé, un placard sans porte, des portes de placard noires, un plan de travail en zinc, une crédence multicolore, une crédence miroir, un sol en bois brun, un sol marron et un plan de travail gris.

Réalisation d'une très grande salle de cinéma style shabby chic fermée avec un mur gris, moquette, un écran de projection et un sol gris.
Idées déco de très grandes maisons romantiques
3



















