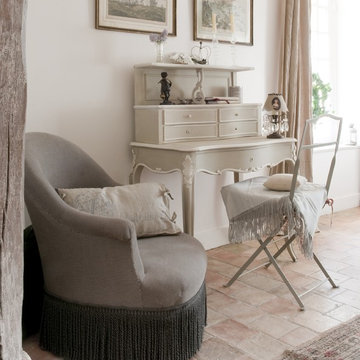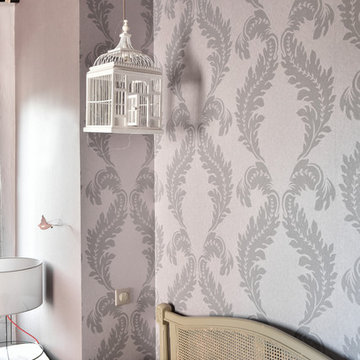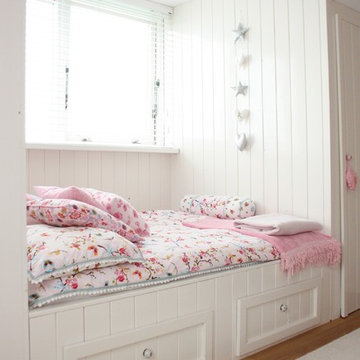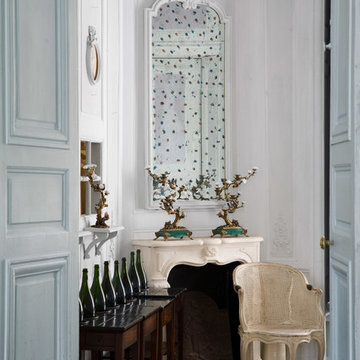Idées déco de maisons romantiques
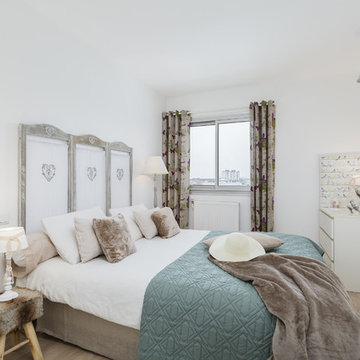
Mathieu Fiol
Exemple d'une chambre romantique avec un mur blanc, parquet clair et un sol beige.
Exemple d'une chambre romantique avec un mur blanc, parquet clair et un sol beige.
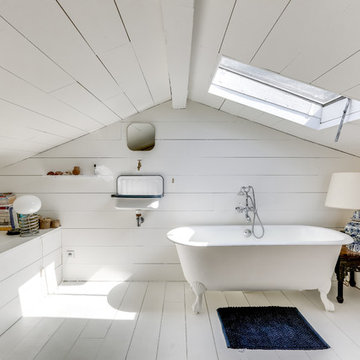
shoootin
Idées déco pour une salle de bain principale romantique de taille moyenne avec un mur blanc, un sol blanc, une baignoire sur pieds, parquet peint, un lavabo suspendu, un carrelage blanc et un plan de toilette blanc.
Idées déco pour une salle de bain principale romantique de taille moyenne avec un mur blanc, un sol blanc, une baignoire sur pieds, parquet peint, un lavabo suspendu, un carrelage blanc et un plan de toilette blanc.
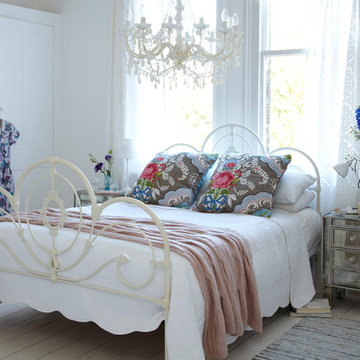
Photographer: Richard Clatworthy / Stylist: Elkie Brown
Réalisation d'une chambre style shabby chic de taille moyenne avec un mur blanc et parquet clair.
Réalisation d'une chambre style shabby chic de taille moyenne avec un mur blanc et parquet clair.
Trouvez le bon professionnel près de chez vous

We completed a luxury apartment in Primrose Hill. This is the second apartment within the same building to be designed by the practice, commissioned by a new client who viewed the initial scheme and immediately briefed the practice to conduct a similar high-end refurbishment.
The brief was to fully maximise the potential of the 60-square metre, two-bedroom flat, improving usable space, and optimising natural light.
We significantly reconfigured the apartment’s spatial lay-out – the relocated kitchen, now open-plan, is seamlessly integrated within the living area, while a window between the kitchen and the entrance hallway creates new visual connections and a more coherent sense of progression from one space to the next.
The previously rather constrained single bedroom has been enlarged, with additional windows introducing much needed natural light. The reconfigured space also includes a new bathroom.
The apartment is finely detailed, with bespoke joinery and ingenious storage solutions such as a walk-in wardrobe in the master bedroom and a floating sideboard in the living room.
Elsewhere, potential space has been imaginatively deployed – a former wall cabinet now accommodates the guest WC.
The choice of colour palette and materials is deliberately light in tone, further enhancing the apartment’s spatial volumes, while colourful furniture and accessories provide focus and variation.
Photographer: Rory Gardiner
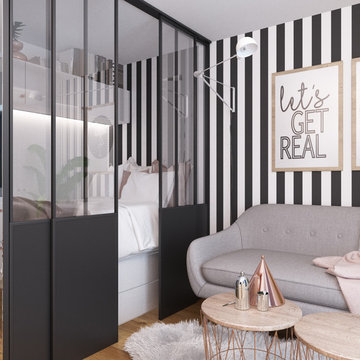
KAST DESIGN
Cette photo montre un petit salon romantique ouvert avec un mur gris, parquet clair, aucune cheminée et un téléviseur fixé au mur.
Cette photo montre un petit salon romantique ouvert avec un mur gris, parquet clair, aucune cheminée et un téléviseur fixé au mur.
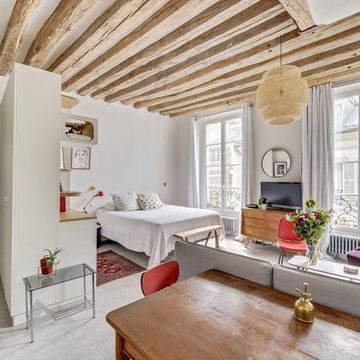
Shoootin
Idées déco pour un salon romantique avec aucune cheminée et un sol gris.
Idées déco pour un salon romantique avec aucune cheminée et un sol gris.
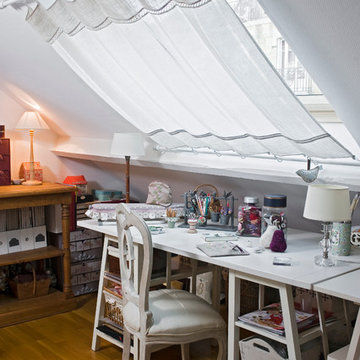
©JULIEN CLAPOT
Exemple d'un bureau atelier romantique de taille moyenne avec un mur blanc, un sol en bois brun et un bureau indépendant.
Exemple d'un bureau atelier romantique de taille moyenne avec un mur blanc, un sol en bois brun et un bureau indépendant.
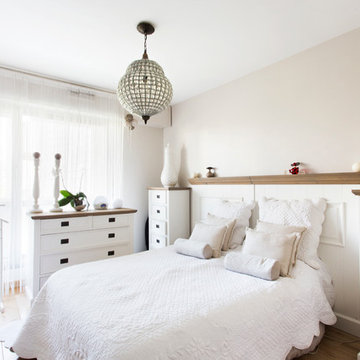
Crédit Photo : Carole Sertillanges
Cette image montre une chambre style shabby chic avec un mur beige et un sol en bois brun.
Cette image montre une chambre style shabby chic avec un mur beige et un sol en bois brun.

The lower ground floor of the house has witnessed the greatest transformation. A series of low-ceiling rooms were knocked-together, excavated by a couple of feet, and extensions constructed to the side and rear.
A large open-plan space has thus been created. The kitchen is located at one end, and overlooks an enlarged lightwell with a new stone stair accessing the front garden; the dining area is located in the centre of the space.
Photographer: Nick Smith
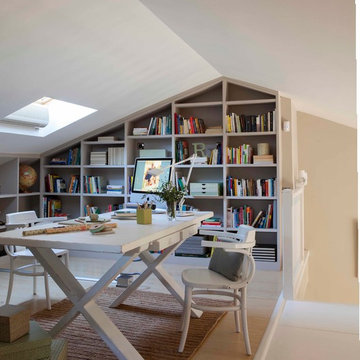
Idée de décoration pour un bureau style shabby chic de taille moyenne avec un mur blanc et un bureau indépendant.
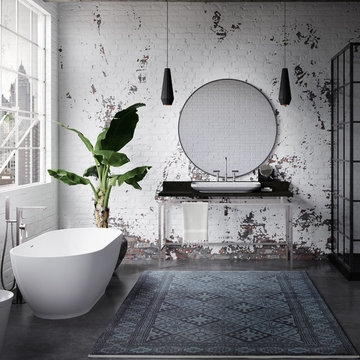
Calm is personified in the Barnet Freestanding bathtub in white. The smooth exterior and interior walls make it easy to lose yourself in its warming arms. Our high quality acrylic construction is both strong and light. Due to the insulation of acrylic, this tub will stay warmer longer than other tub materials. The included drain allows for fast and easy drainage. Add a freestanding tub filler to this modern tub to complete the look.
Features:
*Premium quality acrylic construction for strength and durability, retains heat and keeps your bath hot
*Modern oval round design looks elegant in your bathroom and shower area
*Smooth white interior and exterior finish
*Overall dimensions: 60.69" Length x 30.13" Width x 22.06" Height
*Drain and overflow assembly with polished chrome trim included
Additional Information:
Collection: Barnet
Model: XDA1407001
CUPC certified
Hydrotherapy Type: Soaking
About Maykke:
Maykke brings high quality and stylish home furnishings direct from our partner factories around the world to your home. It is our goal to make great products accessible and affordable to everyone. We work tirelessly to ensure that every product offered on our store has been manufactured to meet our high standards and yours. We save you time and hassle so you can relax while we do the heavy lifting for you.
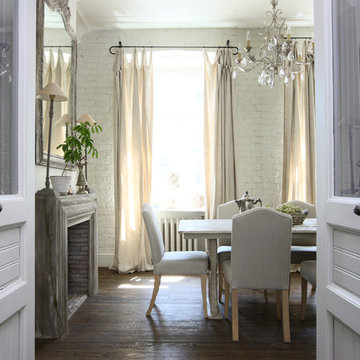
Настя Комарова
Cette image montre une salle à manger style shabby chic avec un mur blanc et une cheminée standard.
Cette image montre une salle à manger style shabby chic avec un mur blanc et une cheminée standard.
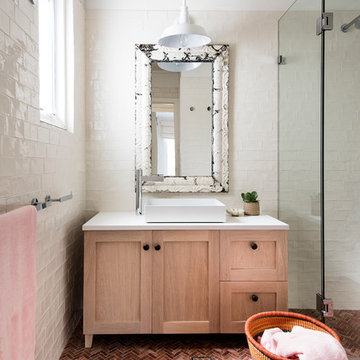
Thomas Dalhoff
Réalisation d'une salle d'eau style shabby chic en bois clair de taille moyenne avec un placard à porte shaker, un mur beige, une vasque, une douche double, un carrelage blanc, des carreaux de porcelaine, tomettes au sol, un plan de toilette en surface solide, un sol rouge et une cabine de douche à porte battante.
Réalisation d'une salle d'eau style shabby chic en bois clair de taille moyenne avec un placard à porte shaker, un mur beige, une vasque, une douche double, un carrelage blanc, des carreaux de porcelaine, tomettes au sol, un plan de toilette en surface solide, un sol rouge et une cabine de douche à porte battante.
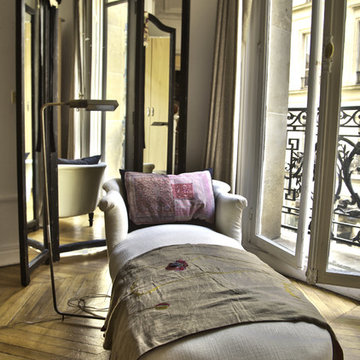
M. Chouraqui
Exemple d'une grande chambre parentale haussmannienne romantique avec un mur blanc et un sol en bois brun.
Exemple d'une grande chambre parentale haussmannienne romantique avec un mur blanc et un sol en bois brun.
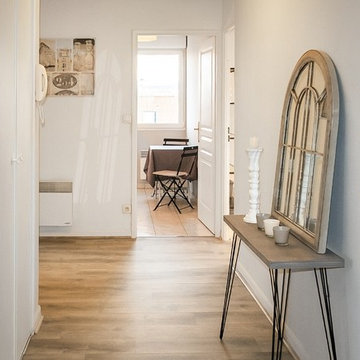
Aménagement d'une entrée romantique de taille moyenne avec un couloir, parquet clair et une porte simple.
Idées déco de maisons romantiques
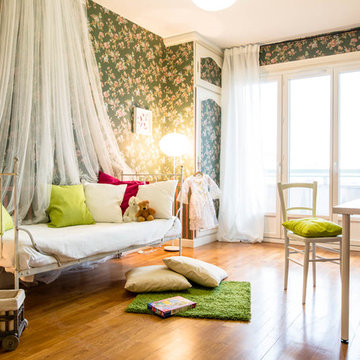
Un petit grain de photo
Réalisation d'une grande chambre d'enfant de 4 à 10 ans style shabby chic avec un mur multicolore et un sol en bois brun.
Réalisation d'une grande chambre d'enfant de 4 à 10 ans style shabby chic avec un mur multicolore et un sol en bois brun.
1



















