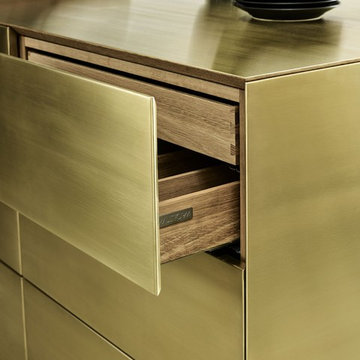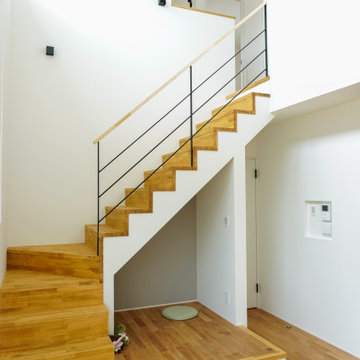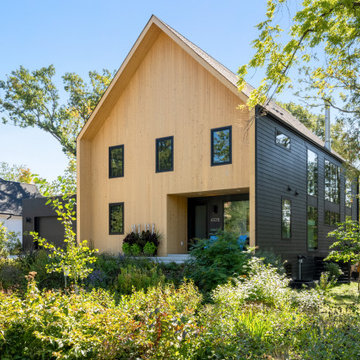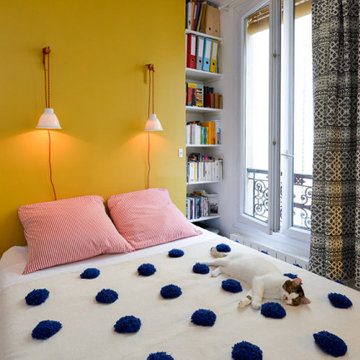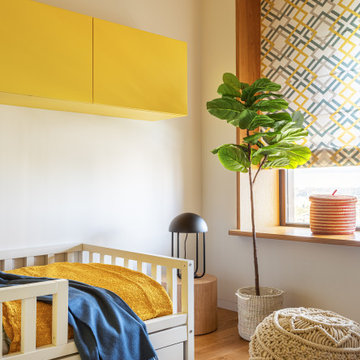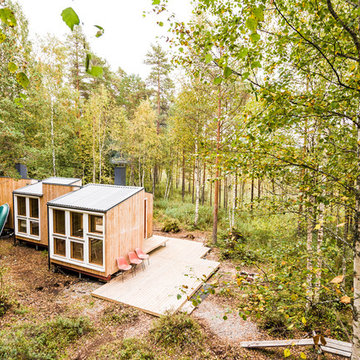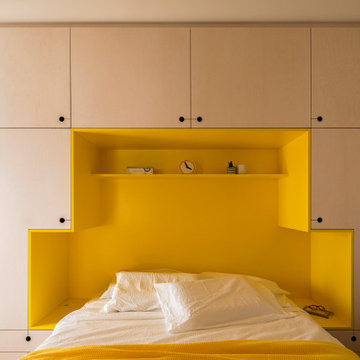Idées déco de maisons scandinaves jaunes
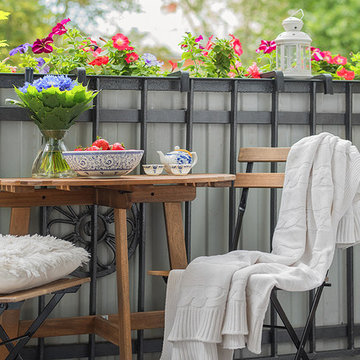
Мелекесцева Ольга
Aménagement d'un petit balcon scandinave d'appartement avec aucune couverture.
Aménagement d'un petit balcon scandinave d'appartement avec aucune couverture.

Container House interior
Exemple d'une petite cuisine américaine scandinave en bois clair et L avec un évier de ferme, un placard à porte plane, un plan de travail en bois, sol en béton ciré, îlot, un sol beige et un plan de travail beige.
Exemple d'une petite cuisine américaine scandinave en bois clair et L avec un évier de ferme, un placard à porte plane, un plan de travail en bois, sol en béton ciré, îlot, un sol beige et un plan de travail beige.

The original master bathroom in this 1980’s home was small, cramped and dated. It was divided into two compartments that also included a linen closet. The goal was to reconfigure the space to create a larger, single compartment space that exudes a calming, natural and contemporary style. The bathroom was remodeled into a larger, single compartment space using earth tones and soft textures to create a simple, yet sleek look. A continuous shallow shelf above the vanity provides a space for soft ambient down lighting. Large format wall tiles with a grass cloth pattern complement red grass cloth wall coverings. Both balance the horizontal grain of the white oak cabinetry. The small bath offers a spa-like setting, with a Scandinavian style white oak drying platform alongside the shower, inset into limestone with a white oak bench. The shower features a full custom glass surround with built-in niches and a cantilevered limestone bench. The spa-like styling was carried over to the bathroom door when the original 6 panel door was refaced with horizontal white oak paneling on the bathroom side, while the bedroom side was maintained as a 6 panel door to match existing doors in the hallway outside. The room features White oak trim with a clear finish.
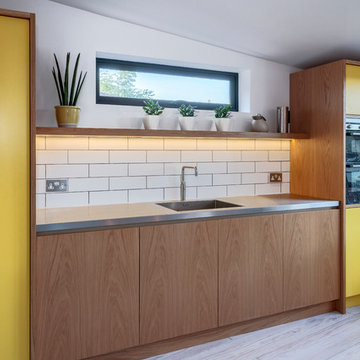
Photo: Simon Plant
Réalisation d'une cuisine nordique avec un plan de travail en inox et îlot.
Réalisation d'une cuisine nordique avec un plan de travail en inox et îlot.
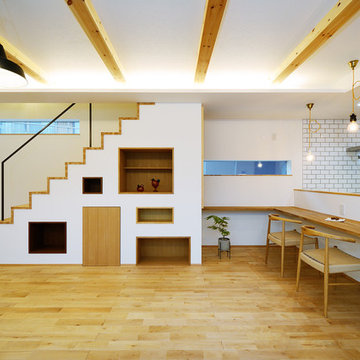
Aménagement d'un escalier scandinave avec des marches en bois, un garde-corps en métal, des contremarches en bois et du papier peint.
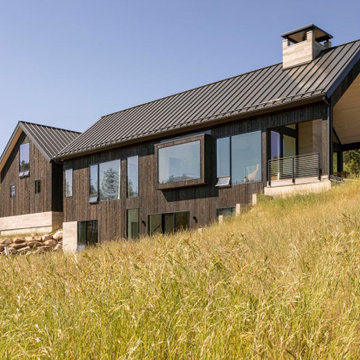
Outdoor fireplace feature. Attached garage with above In-laws suite.
Cette photo montre une façade de maison scandinave.
Cette photo montre une façade de maison scandinave.
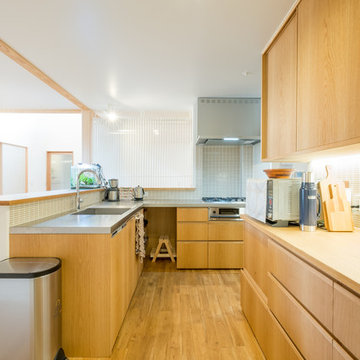
Exemple d'une cuisine scandinave en L et bois brun avec un évier 1 bac, un placard à porte plane, un plan de travail en inox, un sol en bois brun, une péninsule et un sol marron.
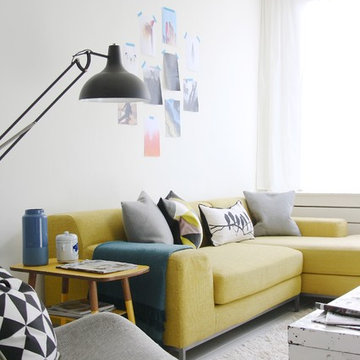
Photo: Holly Marder © 2013 Houzz
Cette image montre un salon gris et jaune nordique de taille moyenne avec un mur blanc et éclairage.
Cette image montre un salon gris et jaune nordique de taille moyenne avec un mur blanc et éclairage.
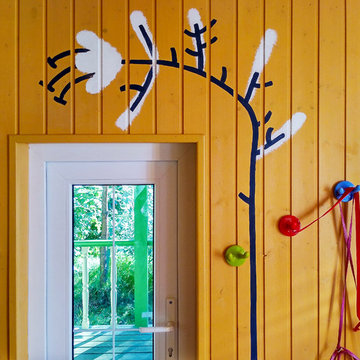
Réalisation d'une chambre d'enfant de 4 à 10 ans nordique de taille moyenne avec un mur vert.
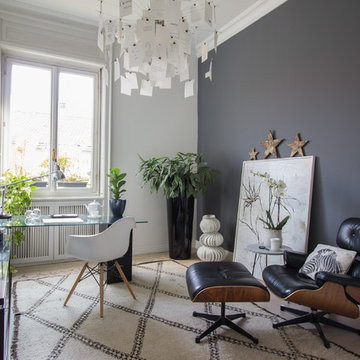
Idée de décoration pour un bureau nordique de type studio avec un bureau indépendant, un mur blanc, sol en stratifié et un sol beige.
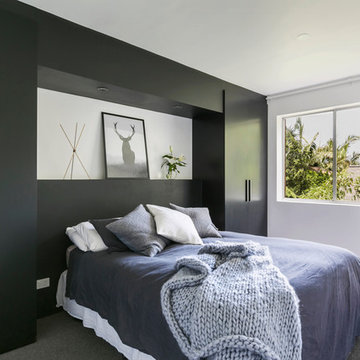
Aménagement d'une chambre avec moquette grise et noire scandinave avec un mur noir et un sol gris.
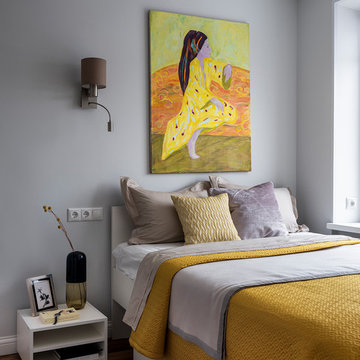
Cette photo montre une chambre parentale grise et jaune scandinave avec un mur gris, un sol en bois brun et un sol marron.
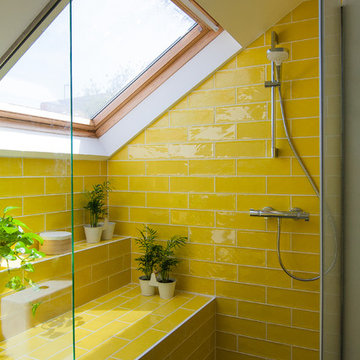
Aménagement d'une douche en alcôve grise et jaune scandinave avec un carrelage jaune, un carrelage métro, un mur jaune et un sol gris.
Idées déco de maisons scandinaves jaunes
2



















