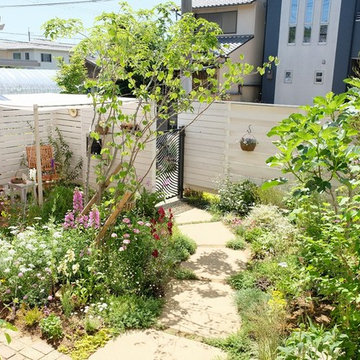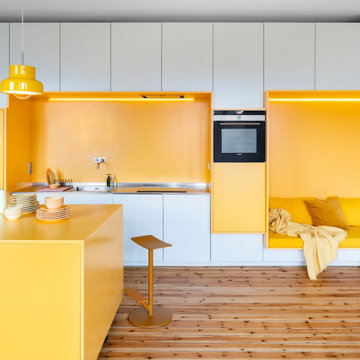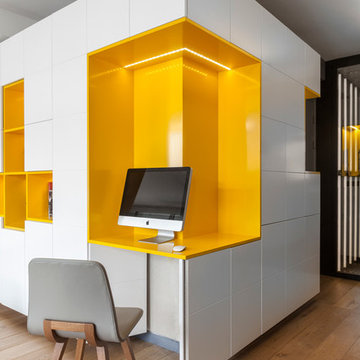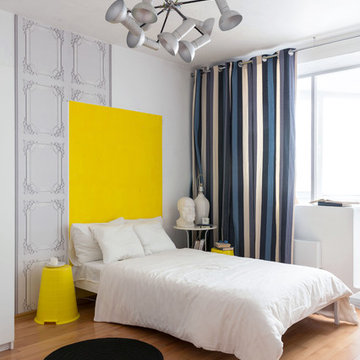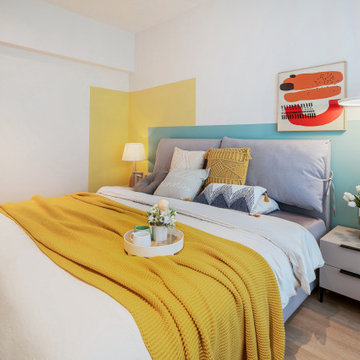Idées déco de maisons scandinaves jaunes

Thomas Leclerc
Aménagement d'une salle de bain principale scandinave en bois clair de taille moyenne avec un placard en trompe-l'oeil, une baignoire encastrée, une douche à l'italienne, un carrelage bleu, des carreaux en terre cuite, un mur blanc, un sol en terrazzo, une vasque, un plan de toilette en bois, un sol multicolore, aucune cabine et un plan de toilette marron.
Aménagement d'une salle de bain principale scandinave en bois clair de taille moyenne avec un placard en trompe-l'oeil, une baignoire encastrée, une douche à l'italienne, un carrelage bleu, des carreaux en terre cuite, un mur blanc, un sol en terrazzo, une vasque, un plan de toilette en bois, un sol multicolore, aucune cabine et un plan de toilette marron.
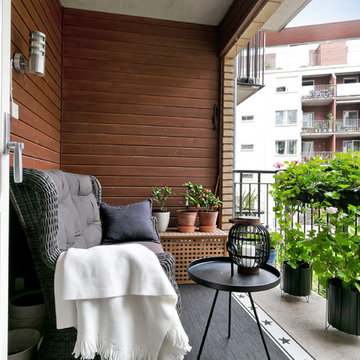
Aménagement d'un balcon scandinave d'appartement avec une extension de toiture et un garde-corps en métal.
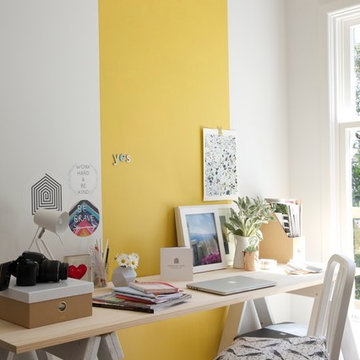
Elizabeth Goodall
Cette photo montre un bureau scandinave de type studio avec un mur blanc, moquette et un bureau indépendant.
Cette photo montre un bureau scandinave de type studio avec un mur blanc, moquette et un bureau indépendant.
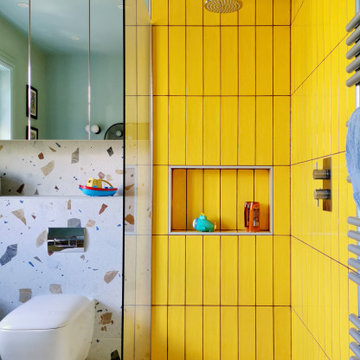
Kids bathrooms and curves.
Toddlers, wet tiles and corners don't mix, so I found ways to add as many soft curves as I could in this kiddies bathroom. The round ended bath was tiled in with fun kit-kat tiles, which echoes the rounded edges of the double vanity unit. Those large format, terrazzo effect porcelain tiles disguise a multitude of sins too.
A lot of clients ask for wall mounted taps for family bathrooms, well let’s face it, they look real nice. But I don’t think they’re particularly family friendly. The levers are higher and harder for small hands to reach and water from dripping fingers can splosh down the wall and onto the top of the vanity, making a right ole mess. Some of you might disagree, but this is what i’ve experienced and I don't rate. So for this bathroom, I went with a pretty bombproof all in one, moulded double sink with no nooks and crannies for water and grime to find their way to.
The double drawers house all of the bits and bobs needed by the sink and by keeping the floor space clear, there’s plenty of room for bath time toys baskets.
The brief: can you design a bathroom suitable for two boys (1 and 4)? So I did. It was fun!
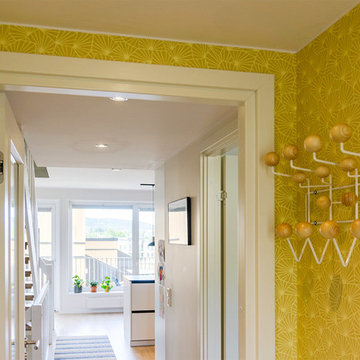
In einem Townhouse „von der Stange“ entsteht ein gemütliches und individuelles Zuhause für eine 4-köpfige Familie. Die relativ kleine Grundfläche des Hauses in Oslo wird nun optimal genutzt: In verschiedenen Bereichen können sich die Familienmitglieder treffen, Zeit mit Freunden verbringen oder sich dorthin alleine zurückziehen. Für das Design wurde eine klare, skandinavische Note gewählt, die den Geschmack und die Persönlichkeit der Bewohner in den Vordergrund rückt. So setzt das Farbkonzept kraftvolle Akzente und erzeugt Tiefe und Spannung.
INTERIOR DESIGN & STYLING: THE INNER HOUSE
FOTOS: © THE INNER HOUSE
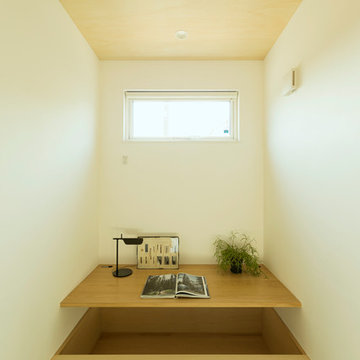
Exemple d'un petit bureau scandinave avec un mur blanc, un sol de tatami, un bureau intégré et un sol vert.
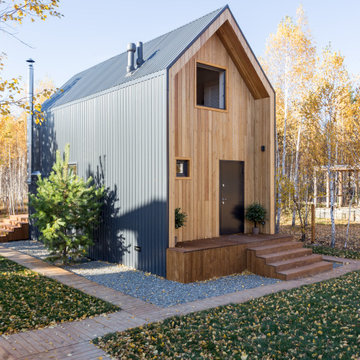
Cette photo montre une petite façade de maison marron scandinave en bois à un étage avec un toit à deux pans et un toit en métal.
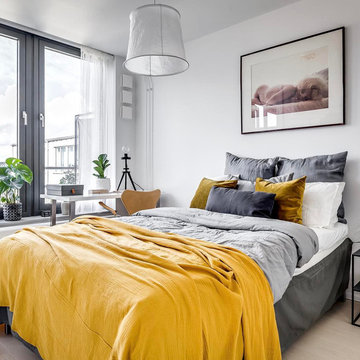
Idées déco pour une petite chambre parentale scandinave avec un mur blanc, parquet clair, aucune cheminée et un sol beige.
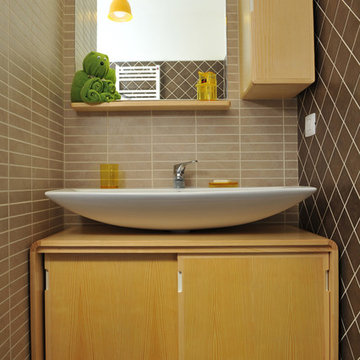
Idée de décoration pour un petit WC et toilettes nordique en bois clair avec un carrelage marron, un mur marron, un sol en carrelage de céramique, un placard à porte plane et une vasque.
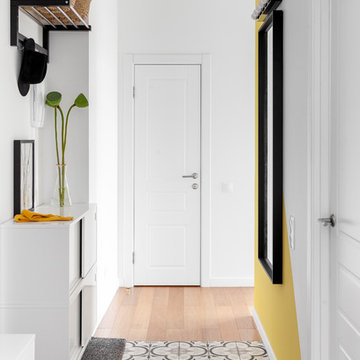
Exemple d'une entrée scandinave avec un couloir, un mur blanc, un sol en carrelage de céramique, une porte simple, une porte blanche et un sol multicolore.
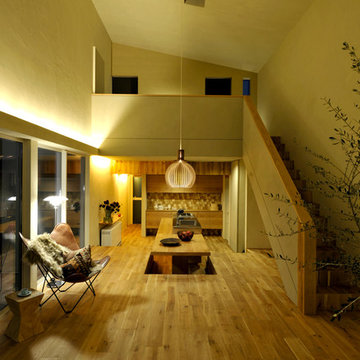
CSH #39 H House
床座のすまいという和のくらしと美しい北欧で生まれた灯の組合せ。
Inspiration pour un salon nordique ouvert avec un mur blanc, un sol en bois brun et un sol marron.
Inspiration pour un salon nordique ouvert avec un mur blanc, un sol en bois brun et un sol marron.
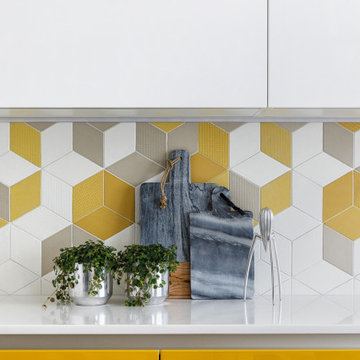
Designer: Ivan Pozdnyakov Foto: Alexander Volodin
Inspiration pour une cuisine américaine linéaire nordique de taille moyenne avec un évier encastré, un placard à porte plane, des portes de placard jaunes, un plan de travail en quartz modifié, une crédence jaune, une crédence en céramique, un électroménager blanc, un sol en carrelage de porcelaine, aucun îlot, un sol beige et un plan de travail blanc.
Inspiration pour une cuisine américaine linéaire nordique de taille moyenne avec un évier encastré, un placard à porte plane, des portes de placard jaunes, un plan de travail en quartz modifié, une crédence jaune, une crédence en céramique, un électroménager blanc, un sol en carrelage de porcelaine, aucun îlot, un sol beige et un plan de travail blanc.
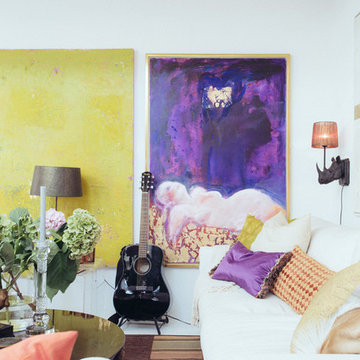
Idée de décoration pour un grand salon nordique ouvert avec une salle de musique, un mur blanc, aucune cheminée et aucun téléviseur.
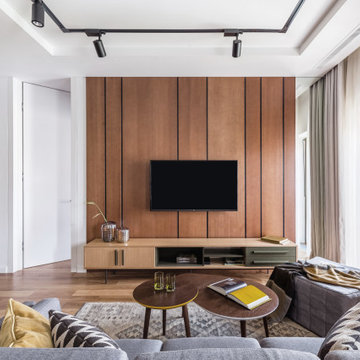
Réalisation d'un salon nordique de taille moyenne et ouvert avec un mur blanc, un sol en bois brun, aucune cheminée, un téléviseur fixé au mur, un sol marron et un plafond décaissé.
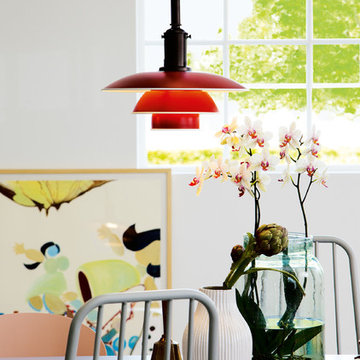
Design: Poul Henningsen
Concept: The fixture is 100% glare-free, with a design based on the principle of a reflective three-shade system, which directs most of the light downwards. The shades are made of deepdrawn aluminium with white inner surface that ensures gentle, downward light distribution. The downward light is both soft and pleasant.
Finish: Red, green, yellow and white, powder coated
Material: Shade: deep drawn aluminum, suspension: silk mat brown, copper.
Mounting: Canopy: White. Cord type: 3-conductor, 18 AWG white PVC power cord. Cord length: 9.8’.
Weight: Max. 2.9 lbs.
Label: cULus, Dry location. IBEW.
Idées déco de maisons scandinaves jaunes
4



















