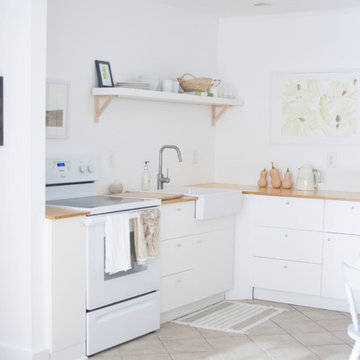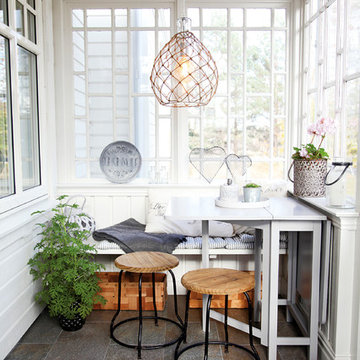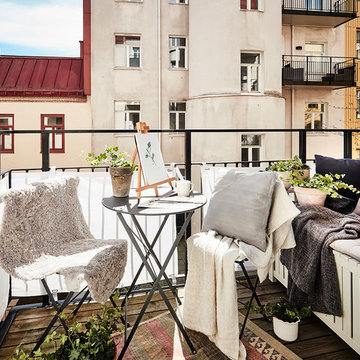Idées déco de maisons scandinaves
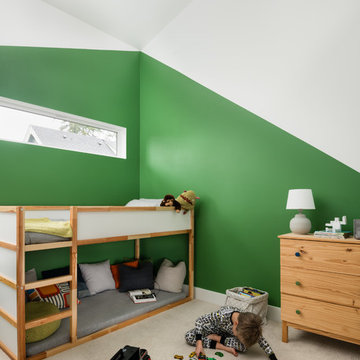
Bedroom update for a 6 year old boy who loves to read, draw, and play cars. Our clients wanted to create a fun space for their son and stay within a tight budget.
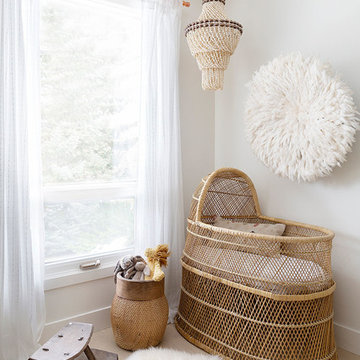
Corner of master bedroom designed to accommodate newborn while room sharing
Cette photo montre une petite chambre de bébé neutre scandinave avec un mur blanc, parquet clair et un sol beige.
Cette photo montre une petite chambre de bébé neutre scandinave avec un mur blanc, parquet clair et un sol beige.
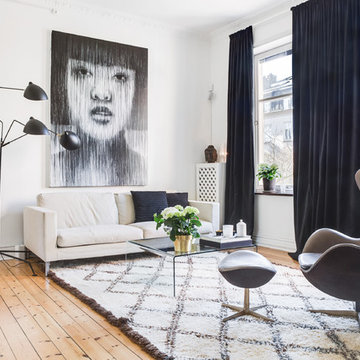
Aménagement d'un petit salon scandinave ouvert avec un mur blanc, parquet clair et un sol beige.
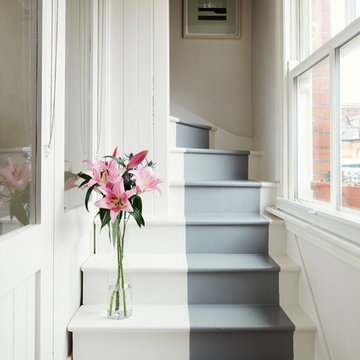
Philip Lauterbach
Inspiration pour un petit escalier peint nordique en L avec des marches en bois.
Inspiration pour un petit escalier peint nordique en L avec des marches en bois.
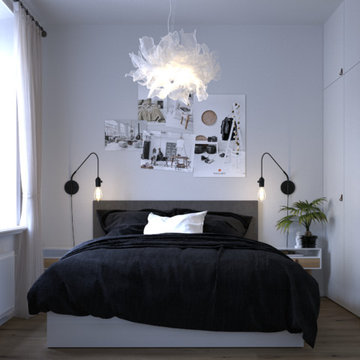
Aménagement d'une petite chambre parentale scandinave avec un mur blanc, un sol en bois brun et un sol marron.
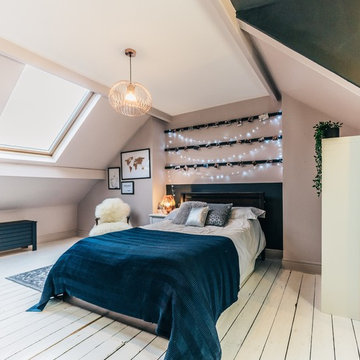
Aménagement d'une chambre d'enfant scandinave de taille moyenne avec un mur beige, parquet peint et un sol blanc.

I built this on my property for my aging father who has some health issues. Handicap accessibility was a factor in design. His dream has always been to try retire to a cabin in the woods. This is what he got.
It is a 1 bedroom, 1 bath with a great room. It is 600 sqft of AC space. The footprint is 40' x 26' overall.
The site was the former home of our pig pen. I only had to take 1 tree to make this work and I planted 3 in its place. The axis is set from root ball to root ball. The rear center is aligned with mean sunset and is visible across a wetland.
The goal was to make the home feel like it was floating in the palms. The geometry had to simple and I didn't want it feeling heavy on the land so I cantilevered the structure beyond exposed foundation walls. My barn is nearby and it features old 1950's "S" corrugated metal panel walls. I used the same panel profile for my siding. I ran it vertical to match the barn, but also to balance the length of the structure and stretch the high point into the canopy, visually. The wood is all Southern Yellow Pine. This material came from clearing at the Babcock Ranch Development site. I ran it through the structure, end to end and horizontally, to create a seamless feel and to stretch the space. It worked. It feels MUCH bigger than it is.
I milled the material to specific sizes in specific areas to create precise alignments. Floor starters align with base. Wall tops adjoin ceiling starters to create the illusion of a seamless board. All light fixtures, HVAC supports, cabinets, switches, outlets, are set specifically to wood joints. The front and rear porch wood has three different milling profiles so the hypotenuse on the ceilings, align with the walls, and yield an aligned deck board below. Yes, I over did it. It is spectacular in its detailing. That's the benefit of small spaces.
Concrete counters and IKEA cabinets round out the conversation.
For those who cannot live tiny, I offer the Tiny-ish House.
Photos by Ryan Gamma
Staging by iStage Homes
Design Assistance Jimmy Thornton
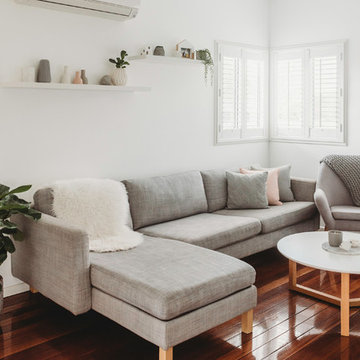
Scandinavian inspired living space. Neutral colour palette with pops of blush pink.
Exemple d'un salon scandinave de taille moyenne et ouvert avec une salle de réception, un mur blanc, parquet foncé, aucune cheminée, un téléviseur encastré, un sol marron et éclairage.
Exemple d'un salon scandinave de taille moyenne et ouvert avec une salle de réception, un mur blanc, parquet foncé, aucune cheminée, un téléviseur encastré, un sol marron et éclairage.
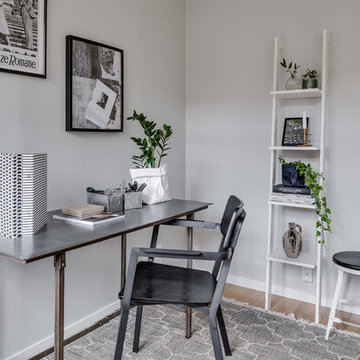
Björn Johansson
Cette photo montre un bureau scandinave de taille moyenne avec un mur gris, parquet clair et un bureau indépendant.
Cette photo montre un bureau scandinave de taille moyenne avec un mur gris, parquet clair et un bureau indépendant.
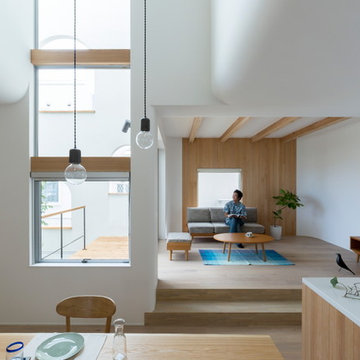
Idées déco pour un salon scandinave de taille moyenne avec un mur blanc, parquet clair et un sol beige.
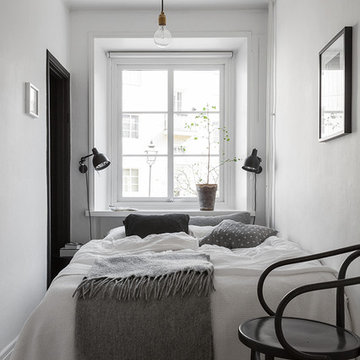
Aménagement d'une petite chambre parentale grise et blanche scandinave avec un mur blanc, parquet clair et aucune cheminée.
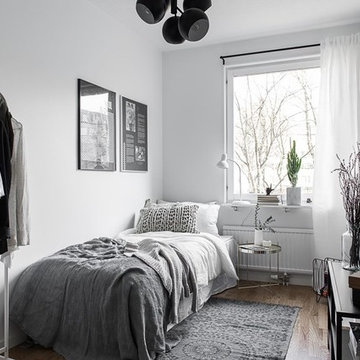
Cette photo montre une chambre d'amis grise et blanche scandinave de taille moyenne avec un mur blanc, un sol en bois brun et aucune cheminée.
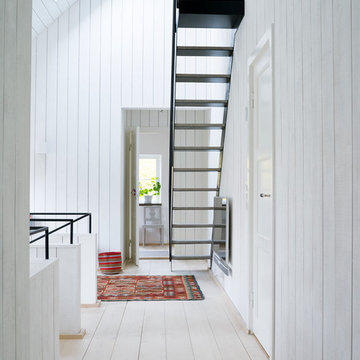
Patric Johansson
Cette photo montre un escalier sans contremarche droit scandinave de taille moyenne avec des marches en métal.
Cette photo montre un escalier sans contremarche droit scandinave de taille moyenne avec des marches en métal.
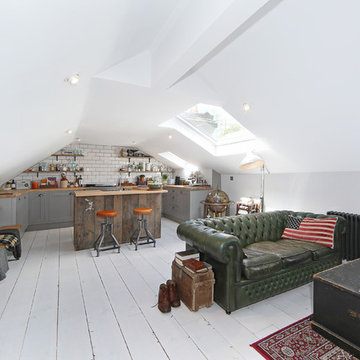
We tried to recycle as much as we could. The floorboards were from an old mill in yorkshire, rough sawn and then waxed white.
Most of the furniture is from a range of Vintage shops around Hackney and flea markets.
The island is wrapped in the old floorboards as well as the kitchen shelves.

Inspiration pour une cuisine ouverte parallèle nordique avec un placard à porte plane, des portes de placard blanches et îlot.
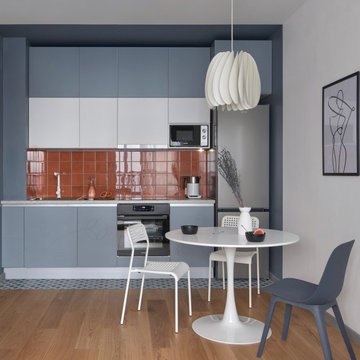
Проект Артлайн, квартира 36 кв. м.
Дизайнеры Екатерина Ткаченко, Сивякова Алиса
Exemple d'une petite cuisine scandinave.
Exemple d'une petite cuisine scandinave.
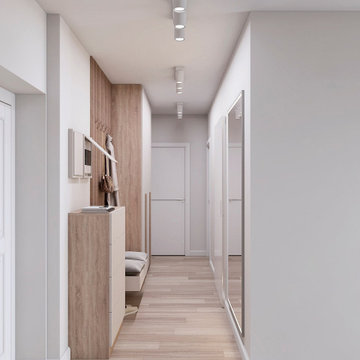
Good solution for the narrow hallway. Modern hallway cloak room storage in Scandinavian style, wooden hander.
Idées déco pour une petite entrée scandinave avec un couloir.
Idées déco pour une petite entrée scandinave avec un couloir.
Idées déco de maisons scandinaves
2



















