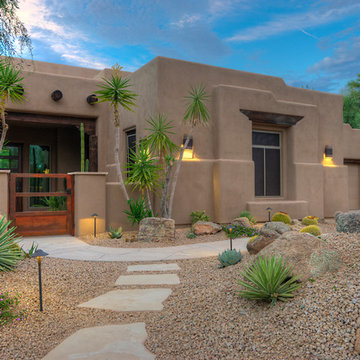Idées déco de maisons sud-ouest américain
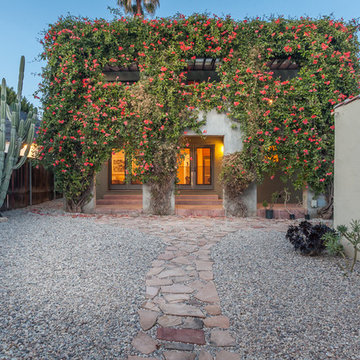
Shawn Bishop
Réalisation d'une façade de maison grise sud-ouest américain en stuc de taille moyenne et à un étage.
Réalisation d'une façade de maison grise sud-ouest américain en stuc de taille moyenne et à un étage.
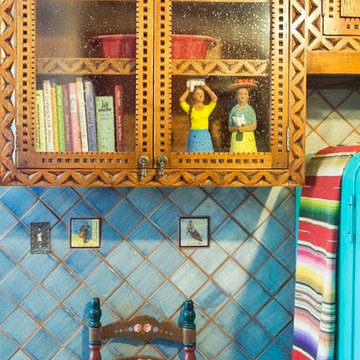
This Spanish colonial panel style from carvedcabinet.com (Carved Custom Cabinets) was inspired by a 200 year old, small, hand carved trunk on legs displayed in the Museum of New Mexico. It was found in a village north of Santa Fe. The trim surrounding the panels was inspired by a book on the history of woodworking in New Mexico. Finished in a honey (Miel) with dark glaze to bring out the carving and medium distressing.
The full wall treatment using azul palido tiles is enhanced by insets of tile inspired by the folk art images taken from the vintage Mexican game of 'Lotteria'. The 'Lotteria' tile was designed and made specifically for this exciting project in Tesuque, New Mexico.
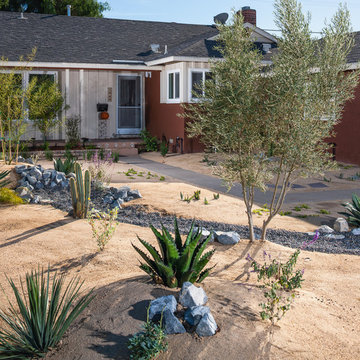
Customer had always wanted a drought resistant landscaping, and head unsuccessfully attempted it on his own two years prior. We started with an area completely overgrown with Bermuda and dead plants. We built a dry river bed through the center, and planted an Olive tree and Palo Verde tree. The orange of the coral aloe and the scent of the Mexican sage is a delight to the senses.
Trouvez le bon professionnel près de chez vous
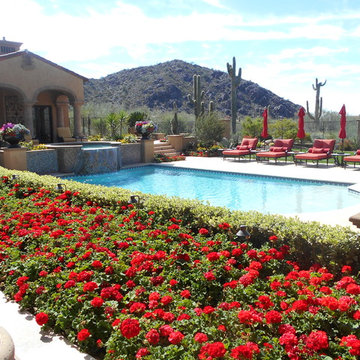
Cette image montre une grande piscine arrière sud-ouest américain avec un bain bouillonnant et des pavés en béton.
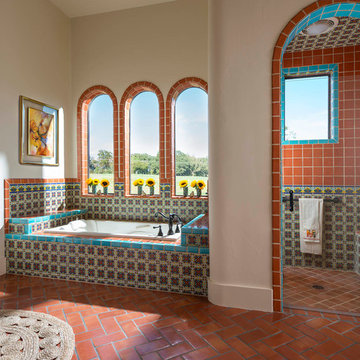
Dan Piassick
Cette photo montre une salle de bain principale sud-ouest américain avec un carrelage multicolore, des carreaux en terre cuite, tomettes au sol, une baignoire posée, une douche d'angle, un mur beige, une cabine de douche à porte battante et une fenêtre.
Cette photo montre une salle de bain principale sud-ouest américain avec un carrelage multicolore, des carreaux en terre cuite, tomettes au sol, une baignoire posée, une douche d'angle, un mur beige, une cabine de douche à porte battante et une fenêtre.
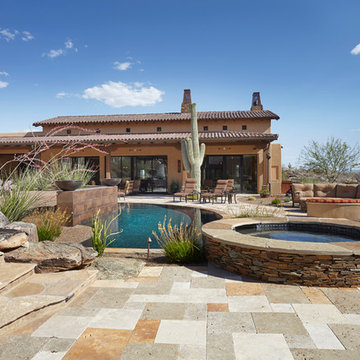
The spa and flagstone steps leading up to the pergola.
Aménagement d'une très grande terrasse arrière sud-ouest américain avec un point d'eau, des pavés en pierre naturelle et une extension de toiture.
Aménagement d'une très grande terrasse arrière sud-ouest américain avec un point d'eau, des pavés en pierre naturelle et une extension de toiture.
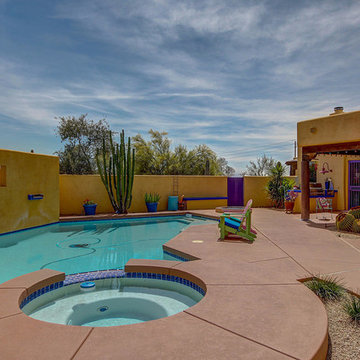
Welcome to your Southwestern Adventure. Nestled on over two acres this Incredible Horse Property is a ''Ranchers'' dream! Gated front pergola covered courtyard, 92''x48''x3'', and cedar door w/speakeasy. Stunning inlaid floor t/o with stone design in foyer and coat closet. Unique kitchen features Viking appliances, double ovens, food warmer, 6 burner gas stove top, built-in Miele coffee maker, vegetable sink, pot filler, insta hot water, breakfast nook/bar seating, pantry, skylight, and granite/glass countertops with custom cabinetry. Open concept family room to kitchen. Wood burning fireplace, large upper lit viga beams, and French door to pool. Amazing Atrium with skylight and fountain all opening up to family rm, dining rm, and game room. Pool table in game room with wood burning fireplace,built-ins, with back patio access and pool area. First bedroom offers Murphy bed and can be easily converted from office to bedroom. The 2nd bedroom with large closet and private bathroom. Guest bedroom with private bathroom and large closet. Grand master retreat with attached workout room and library. Patio access to back patio and pool area. His/Hers closets and separate dressing area. Private spa-like master en suite with large shower, steam room, wall jets, rain shower head, hydraulic skylight, and separate vanities/sinks. Laundry room with storage, utility sink, and convenient hanging rod. 3 Car garage, one extra long slot, swamp cooler, and work room with built-ins or use as an extra parking spot for a small car or motorcycle. Entertaining backyard is a must see! Colorful and fun with covered patio, built-in BBQ w/side burner, sin, refrigerator, television, gas fire pit, garden with 2'x15' raised beds and work area. Refreshing pool with water feature, Jacuzzi, and sauna. Mature fruit trees, drip system, and circular driveway. Bonus 2nd patio, extra large wood or coal burning grill/smoker, pizza oven, and lots of seating. The horses will love their 7 Stall Barn including Stud Stall and Foaling Stall. Tack Room, automatic flyer sprayer, automatic watering system, 7 stall covered mare motel. Turn out or Riding arena. Pellet silo and covered trailer parking. Security system with motion cameras.
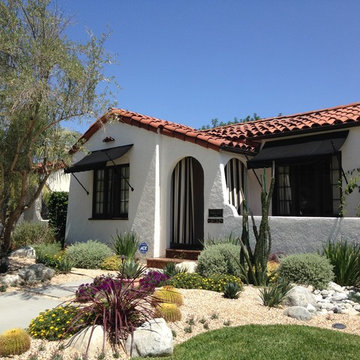
Réalisation d'un jardin avant sud-ouest américain de taille moyenne et l'été avec une exposition partiellement ombragée et du gravier.
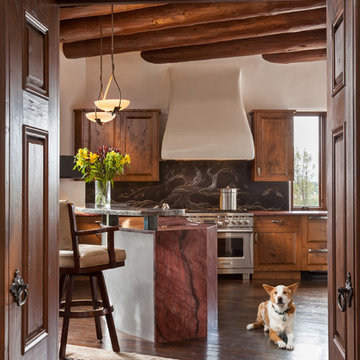
© Wendy McEahern / ALL RIGHTS RESERVED
Idée de décoration pour une cuisine sud-ouest américain.
Idée de décoration pour une cuisine sud-ouest américain.
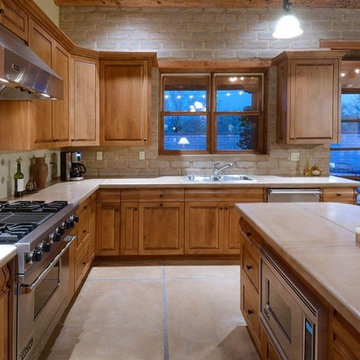
I design and manufacture custom cabinets for kitchens, bathrooms, entertainment centers and offices. The cabinets are built locally using quality materials and the most up-to date manufacturing processes available . I also have the Tucson dealership for The Pullout Shelf Company where we build to order pullout shelves for kitchens and bathrooms.
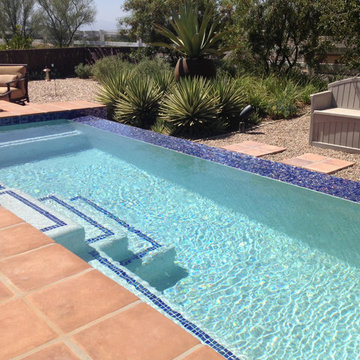
Aménagement d'une piscine à débordement et arrière sud-ouest américain de taille moyenne et rectangle avec un bain bouillonnant et du carrelage.
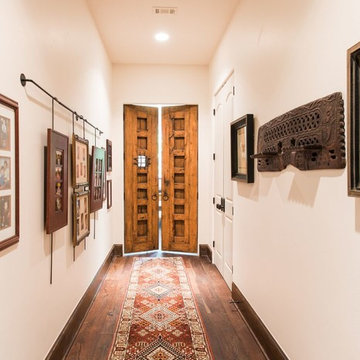
Cette photo montre un couloir sud-ouest américain avec un mur blanc et parquet foncé.
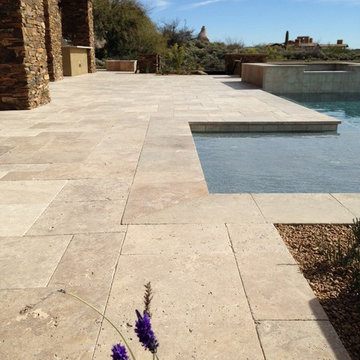
Exemple d'une grande piscine arrière sud-ouest américain en L avec un bain bouillonnant et des pavés en pierre naturelle.
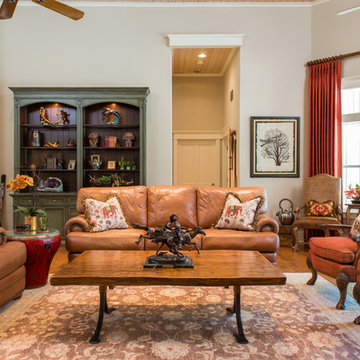
This home is a country home complete with a windmill on the front lawn! But inside we mixed things up creating a space that reflect's my client's personalities and filled with memories! Notice the Japanese drum we used for an end table!!
Michael Hunter, Photographer
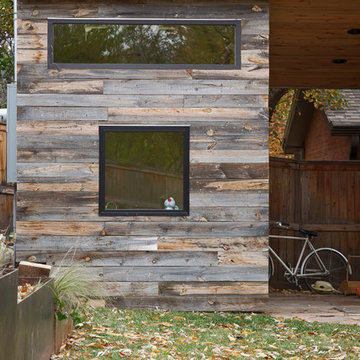
This Boulder, Colorado remodel by fuentesdesign demonstrates the possibility of renewal in American suburbs, and Passive House design principles. Once an inefficient single story 1,000 square-foot ranch house with a forced air furnace, has been transformed into a two-story, solar powered 2500 square-foot three bedroom home ready for the next generation.
The new design for the home is modern with a sustainable theme, incorporating a palette of natural materials including; reclaimed wood finishes, FSC-certified pine Zola windows and doors, and natural earth and lime plasters that soften the interior and crisp contemporary exterior with a flavor of the west. A Ninety-percent efficient energy recovery fresh air ventilation system provides constant filtered fresh air to every room. The existing interior brick was removed and replaced with insulation. The remaining heating and cooling loads are easily met with the highest degree of comfort via a mini-split heat pump, the peak heat load has been cut by a factor of 4, despite the house doubling in size. During the coldest part of the Colorado winter, a wood stove for ambiance and low carbon back up heat creates a special place in both the living and kitchen area, and upstairs loft.
This ultra energy efficient home relies on extremely high levels of insulation, air-tight detailing and construction, and the implementation of high performance, custom made European windows and doors by Zola Windows. Zola’s ThermoPlus Clad line, which boasts R-11 triple glazing and is thermally broken with a layer of patented German Purenit®, was selected for the project. These windows also provide a seamless indoor/outdoor connection, with 9′ wide folding doors from the dining area and a matching 9′ wide custom countertop folding window that opens the kitchen up to a grassy court where mature trees provide shade and extend the living space during the summer months.
With air-tight construction, this home meets the Passive House Retrofit (EnerPHit) air-tightness standard of
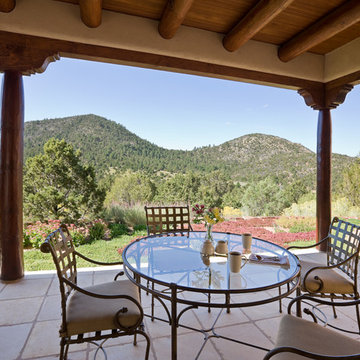
Robert Reck photography of this classic pueblo revival portal with a view to sun and moon mountain done in collaboration with Leslie M-Stern design
Réalisation d'un porche d'entrée de maison latéral sud-ouest américain de taille moyenne avec des pavés en pierre naturelle et une extension de toiture.
Réalisation d'un porche d'entrée de maison latéral sud-ouest américain de taille moyenne avec des pavés en pierre naturelle et une extension de toiture.

Exterior and entryway.
Exemple d'une grande façade de maison beige sud-ouest américain en adobe de plain-pied avec un toit plat.
Exemple d'une grande façade de maison beige sud-ouest américain en adobe de plain-pied avec un toit plat.
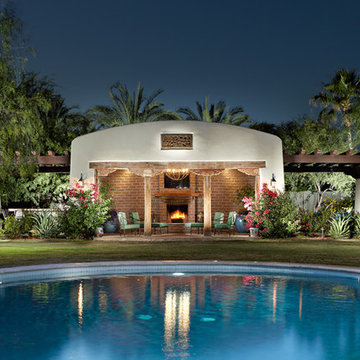
Réalisation d'un Abris de piscine et pool houses arrière sud-ouest américain de taille moyenne et sur mesure avec des pavés en pierre naturelle.
Idées déco de maisons sud-ouest américain
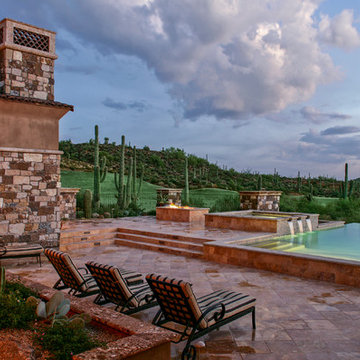
©ThompsonPhotographic.com 2015
Exemple d'une piscine à débordement sud-ouest américain ronde avec un point d'eau.
Exemple d'une piscine à débordement sud-ouest américain ronde avec un point d'eau.
4



















