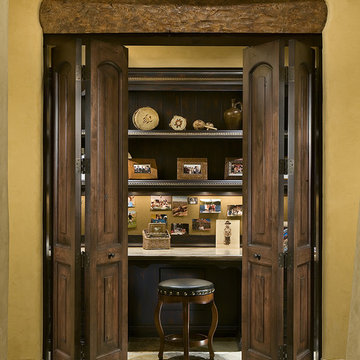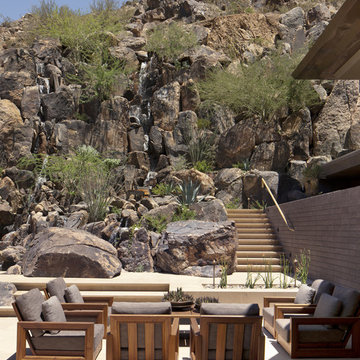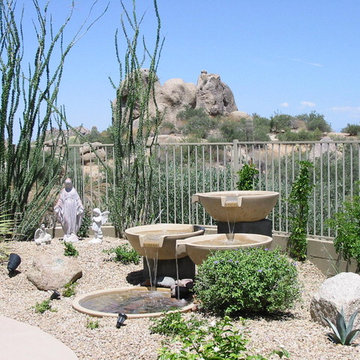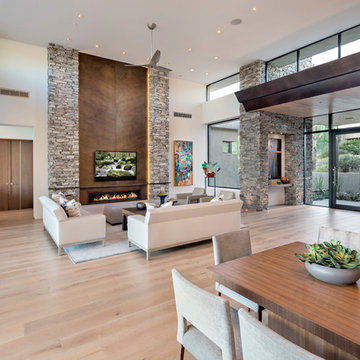Idées déco de maisons sud-ouest américain
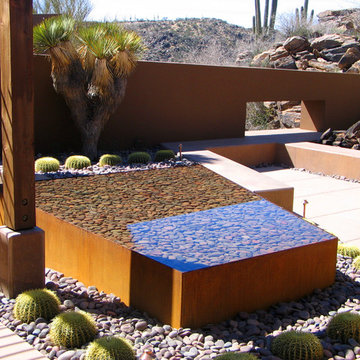
Water flows over the corten rusted-steel edges of this courtyard waterfeature and down into a small channel also filled with pebbles. This whole structure was set to finish flush with only a half-inch gap between the water surface and a cast concrete seat wall that extends along the courtyard’s perimeter. The pool’s form is mirrored by a trapezoidal fire pit that sits in a snug corner of the space with a portal aperture just above that allows visitors to peer out at the desert scene beyond, and casting it's firelight out to incoming guests as a welcoming beacon of warmth.
michaelwoodall.com
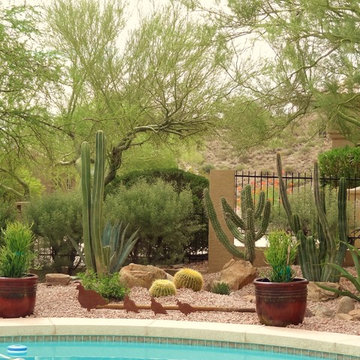
Complete remodel. Design and Installation. Plants, Cacti, Paver patios, wall, etc. Fountain Hills, AZ
Inspiration pour un xéropaysage sud-ouest américain.
Inspiration pour un xéropaysage sud-ouest américain.
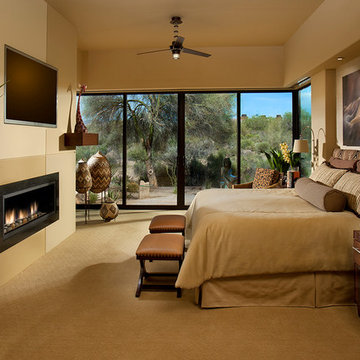
This master bedroom addition features a neutral palette balanced with textures and subtle patterns to create a calm space and highlight the owners' collection of African art. Two layers of motorized window shades are recessed into the soffits to provide light control. A new linear gas fireplace, recessed TV, lighting, audio, and motorized window coverings are all controlled via remote from the bedside.
(photography by Dino Tonn)
Trouvez le bon professionnel près de chez vous

The clients wanted a “solid, old-world feel”, like an old Mexican hacienda, small yet energy-efficient. They wanted a house that was warm and comfortable, with monastic simplicity; the sense of a house as a haven, a retreat.
The project’s design origins come from a combination of the traditional Mexican hacienda and the regional Northern New Mexican style. Room proportions, sizes and volume were determined by assessing traditional homes of this character. This was combined with a more contemporary geometric clarity of rooms and their interrelationship. The overall intent was to achieve what Mario Botta called “A newness of the old and an archaeology of the new…a sense both of historic continuity and of present day innovation”.

Exemple d'un salon sud-ouest américain de taille moyenne et fermé avec une salle de réception, un mur jaune, un sol en travertin, aucun téléviseur, une cheminée standard et un manteau de cheminée en pierre.
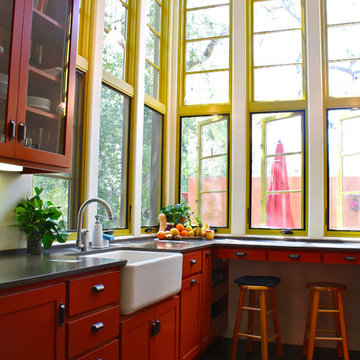
Design and Architecture by Kate Svoboda-Spanbock of HERE Design and Architecture
Shannon Malone © 2012 Houzz
Réalisation d'une cuisine sud-ouest américain avec un placard à porte vitrée, un évier de ferme et des portes de placard oranges.
Réalisation d'une cuisine sud-ouest américain avec un placard à porte vitrée, un évier de ferme et des portes de placard oranges.
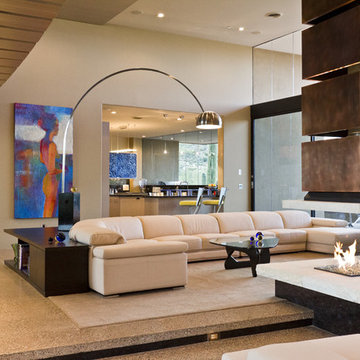
Photo by Mark Boisclair
Interior Design: Aileen Fabella , ASID
Idée de décoration pour un salon sud-ouest américain.
Idée de décoration pour un salon sud-ouest américain.
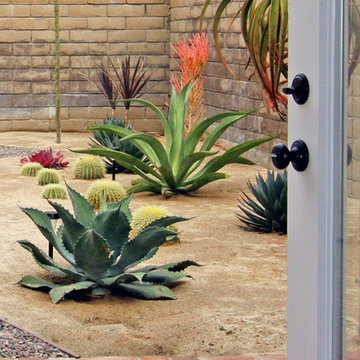
Shelley Gardea Photography © 2012 Houzz
Exemple d'un xéropaysage sud-ouest américain avec une exposition ensoleillée.
Exemple d'un xéropaysage sud-ouest américain avec une exposition ensoleillée.
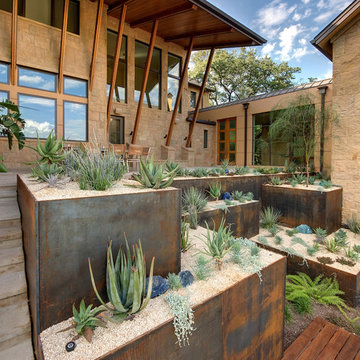
Idées déco pour un xéropaysage sud-ouest américain avec une pente, une colline ou un talus, une exposition ensoleillée et des pavés en béton.
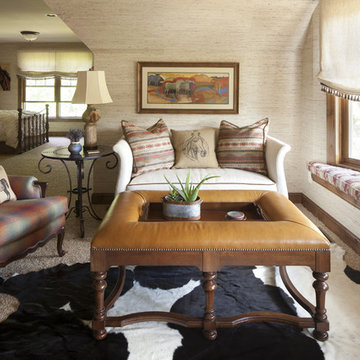
Inspired by the client's love of horses, Brandi Hagen, of Eminent Interior Design in Minneapolis, created a Western Themed bedroom with warmth and a sense of humor.
To see additional designs from Eminent Interior Designs, visit their web site at http://www.eminentid.com
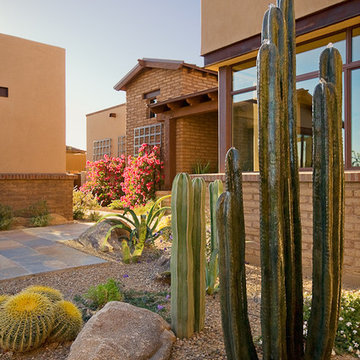
Model homes for the Ritz Carlton in Dove Mountain.www.shopboxhill.com
Cette photo montre un jardin sud-ouest américain.
Cette photo montre un jardin sud-ouest américain.
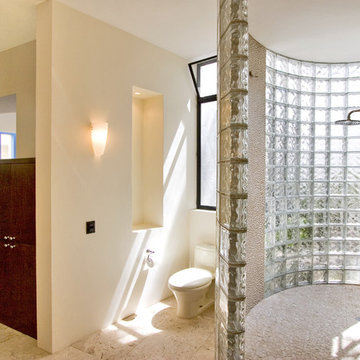
Nestled into the quiet middle of a block in the historic center of the beautiful colonial town of San Miguel de Allende, this 4,500 square foot courtyard home is accessed through lush gardens with trickling fountains and a luminous lap-pool. The living, dining, kitchen, library and master suite on the ground floor open onto a series of plant filled patios that flood each space with light that changes throughout the day. Elliptical domes and hewn wooden beams sculpt the ceilings, reflecting soft colors onto curving walls. A long, narrow stairway wrapped with windows and skylights is a serene connection to the second floor ''Moroccan' inspired suite with domed fireplace and hand-sculpted tub, and "French Country" inspired suite with a sunny balcony and oval shower. A curving bridge flies through the high living room with sparkling glass railings and overlooks onto sensuously shaped built in sofas. At the third floor windows wrap every space with balconies, light and views, linking indoors to the distant mountains, the morning sun and the bubbling jacuzzi. At the rooftop terrace domes and chimneys join the cozy seating for intimate gatherings.
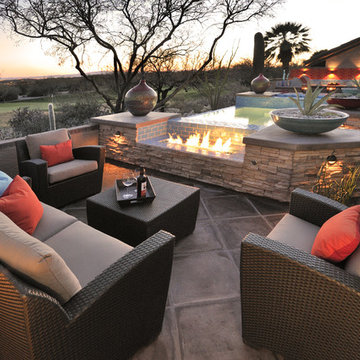
photographer: Balfour Walker
Idées déco pour une terrasse sud-ouest américain avec un foyer extérieur.
Idées déco pour une terrasse sud-ouest américain avec un foyer extérieur.
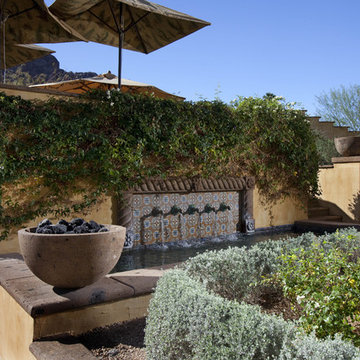
Barbeque terrace screened by water feature and fire bowls.
Cette photo montre un jardin sud-ouest américain avec un mur de soutènement.
Cette photo montre un jardin sud-ouest américain avec un mur de soutènement.

Exemple d'une salle de séjour sud-ouest américain ouverte avec un bar de salon, un mur beige, une cheminée standard, un manteau de cheminée en pierre, un téléviseur fixé au mur, un sol marron et un sol en bois brun.
Idées déco de maisons sud-ouest américain
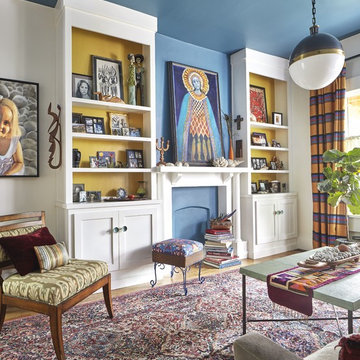
Cette image montre un salon sud-ouest américain avec un mur bleu, parquet clair et un sol marron.
8



















