Idées déco de maisons sud-ouest américain
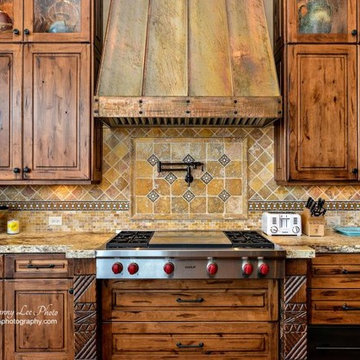
Exemple d'une cuisine américaine sud-ouest américain en U et bois foncé de taille moyenne avec un évier posé, un placard avec porte à panneau surélevé, un plan de travail en béton, un électroménager en acier inoxydable, parquet clair et îlot.
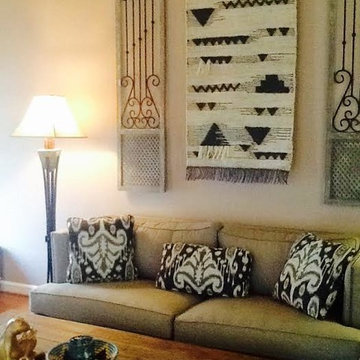
Exemple d'un salon sud-ouest américain de taille moyenne et fermé avec une salle de réception, un mur noir, un sol en bois brun, aucune cheminée et aucun téléviseur.
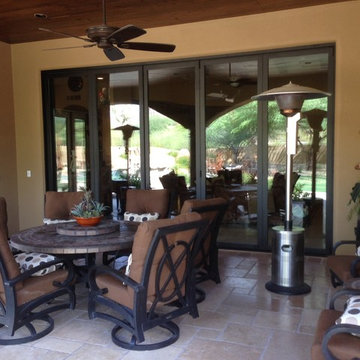
LaCantina Doors Folding Patio Door Stystem
Exemple d'une terrasse arrière sud-ouest américain de taille moyenne avec du béton estampé et une extension de toiture.
Exemple d'une terrasse arrière sud-ouest américain de taille moyenne avec du béton estampé et une extension de toiture.
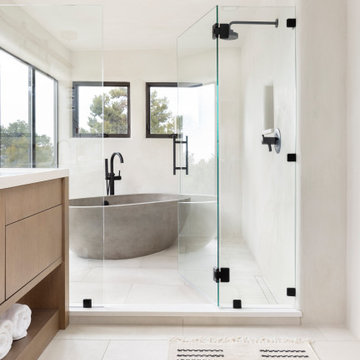
Idée de décoration pour une grande salle de bain principale sud-ouest américain avec un placard à porte plane, une baignoire indépendante, un espace douche bain, un sol en carrelage de porcelaine, un sol beige, une cabine de douche à porte battante, meuble double vasque, meuble-lavabo encastré et un plafond en bois.
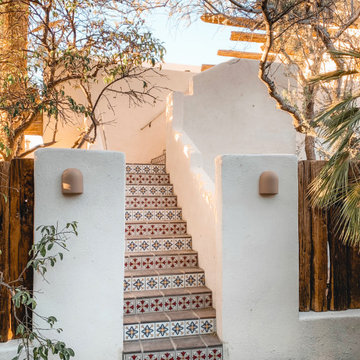
Form meets function with custom handpainted tile on the exterior stair risers of this hotel.
DESIGN
Sara Combs + Rich Combs
PHOTOS
Sara Combs + Rich Combs
Tile Shown: Vigo & Avila both in Custom Colorways
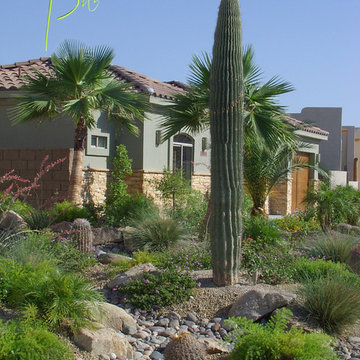
Babcock Custom Pools, a distinguished company with a stellar reputation in the pool industry, is renowned for its exceptional and imaginative designs. One of the most recent and exhilarating projects undertaken by the company is the XERISCAPE, which marvelously amalgamates the allure of a desert landscape with the practicality of a custom pool.
With a staunch commitment to excellence in every aspect of their work, Babcock Custom Pools’ team of highly skilled designers and builders relentlessly toil to create pools that surpass their clients’ expectations. And the XERISCAPE project is an unequivocal manifestation of the team’s unwavering dedication to excellence.
The XERISCAPE project is a distinctive desert-style pool that’s designed to be both visually appealing and practical. Boasting a natural stone coping that blends seamlessly with the surrounding landscape, the crystal-clear water in the pool is artistically crafted to complement the natural desert scenery.
XERISCAPE is an innovative concept that’s ideal for those living in arid regions, and it’s conceived to be low-maintenance, sustainable, and eco-friendly. This extraordinary pool design aims to craft a space that not only looks spectacular but is also functional, pragmatic, and environmentally friendly.
Babcock Custom Pools’ team is zealous about designing innovative concepts that mirror the natural environment, and the XERISCAPE project is a flawless exemplar of that. The pool features a unique design that’s ideal for sweltering summer days and frosty desert nights. The XERISCAPE pool is tailored to be the ultimate oasis amidst a harsh and unforgiving terrain.
In conclusion, the XERISCAPE project is an extraordinary paradigm of Babcock Custom Pools’ pledge to excellence. The desert-style pool is impeccably crafted to be both aesthetically stunning and functionally pragmatic, and the team’s assiduous attention to detail is palpable in every element of the project. If you seek a custom pool that’s not only stunning but also sustainable and eco-friendly, then the XERISCAPE project is the ultimate choice for you. Reach out to Babcock Custom Pools today to learn more about this groundbreaking pool design.
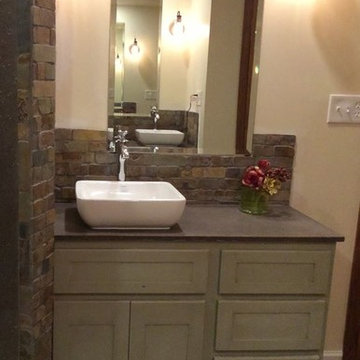
Sometimes the true inspiration for a space come from who the client's really are at heart. The owners of this center-hall colonial just didn't seem to match their house. Oh sure the space was cut up and horrendously decorated, but the true inspiration was the client's love for the horse world and their down-to-earth lifestyle.
Immediately, I blew out the walls of a space that was segregated into three little rooms; a dressing room, a vanity/tub room, and a shower/commode room. Using the supply and waste lines locations of the tub I was able to build them a custom shower area that better fit their lifestyle. Jumping on the old shower supply and waste lines, I was able to add a second vanity to this master suite.
The real magic came from the use of materials. I didn't want this to come off a "gitchy", over-the-top horse and barn motif but a space that spoke of an earthy naturalness. I chose materials that had a irregular, organic feel and juxtaposed them against a containing grid and strong vertical lines. The palette is intentionally simple so as not to overwhelm the strong saturation of the natural materials. The simplicity of line and the scale of the shapes are all designed to compliment the pungent earthiness of the well-chosen materials.
Now they have a room that "feels" like them, but allows them to interpret that as they enjoy the room for years to come!
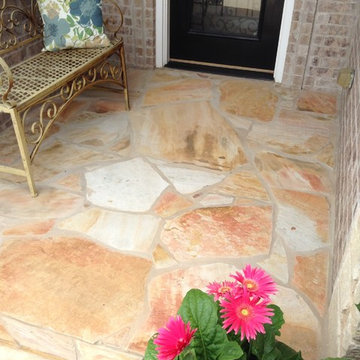
Exemple d'un petit porche d'entrée de maison avant sud-ouest américain avec des pavés en pierre naturelle et une extension de toiture.
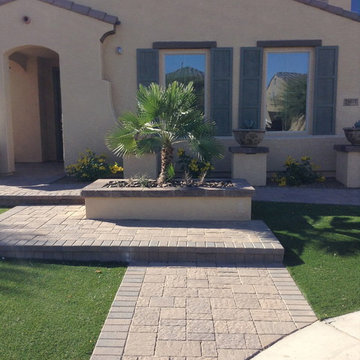
This beautiful front yard landscape has a paver walk way way with a paver entry way as well. The focal point of the landscape is the raised stucco planter with the palm tree in it. Sitting under the windows of the house, there are columns that have copper planters with sculptural desert plants and in the garden beds are yellow flowering plants. All of this is tied nicely together with the green of the artificial turf!!
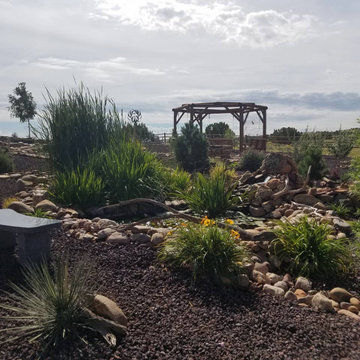
Idée de décoration pour un grand xéropaysage arrière sud-ouest américain avec pierres et graviers, une exposition ensoleillée et du gravier.
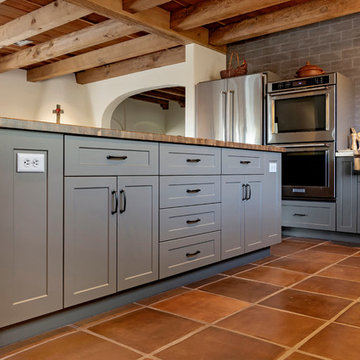
PC: Shane Baker Studios
Réalisation d'une grande cuisine américaine sud-ouest américain en U avec un évier de ferme, un placard à porte shaker, des portes de placard grises, un plan de travail en bois, une crédence grise, une crédence en brique, un électroménager en acier inoxydable, tomettes au sol, îlot, un sol marron et un plan de travail marron.
Réalisation d'une grande cuisine américaine sud-ouest américain en U avec un évier de ferme, un placard à porte shaker, des portes de placard grises, un plan de travail en bois, une crédence grise, une crédence en brique, un électroménager en acier inoxydable, tomettes au sol, îlot, un sol marron et un plan de travail marron.
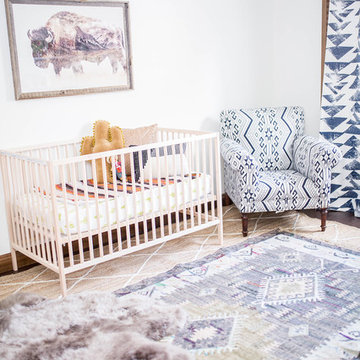
This MODERN southwest nursery pin pointed the clients request perfectly.
Aménagement d'une chambre de bébé garçon sud-ouest américain de taille moyenne avec un mur blanc, parquet foncé et un sol marron.
Aménagement d'une chambre de bébé garçon sud-ouest américain de taille moyenne avec un mur blanc, parquet foncé et un sol marron.
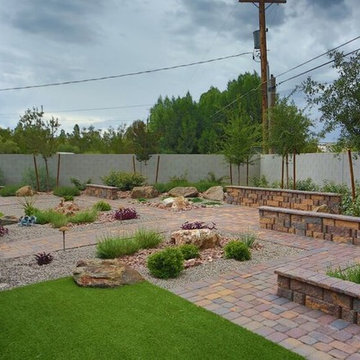
Idées déco pour un jardin à la française arrière sud-ouest américain de taille moyenne avec des pavés en brique.
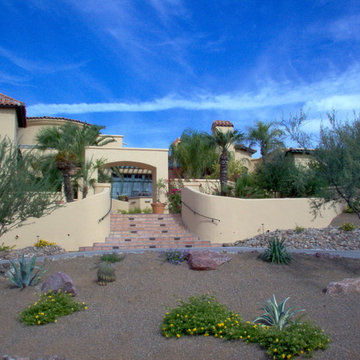
Idées déco pour un grand xéropaysage avant sud-ouest américain avec une exposition ensoleillée et des pavés en brique.
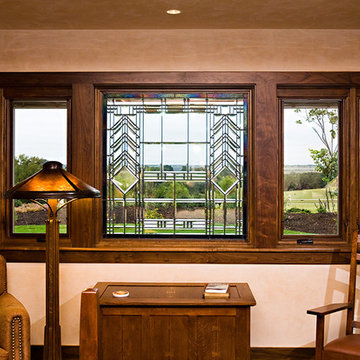
This custom leaded glass window was designed to accent the interior design of this rustic style bedroom. Design by Stanton Studios.
Cette image montre une chambre parentale sud-ouest américain de taille moyenne avec un mur beige.
Cette image montre une chambre parentale sud-ouest américain de taille moyenne avec un mur beige.
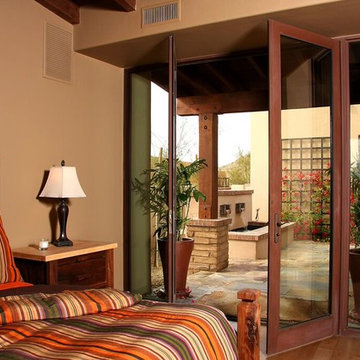
Aménagement d'une chambre parentale sud-ouest américain de taille moyenne avec un mur beige, parquet foncé et un sol marron.
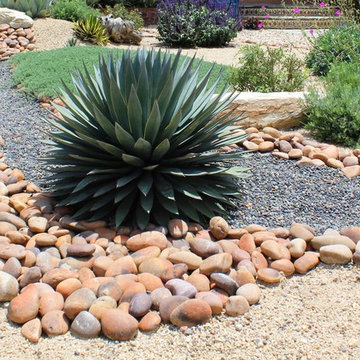
Exemple d'un grand jardin avant sud-ouest américain avec une exposition ensoleillée et des pavés en pierre naturelle.
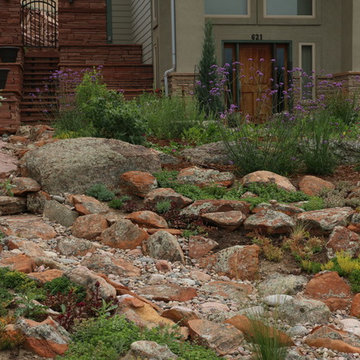
Moss rock boulder terrace with rain water retention pond and run-off channel - Larry Elmore
Réalisation d'un xéropaysage avant sud-ouest américain de taille moyenne avec une exposition ensoleillée et des pavés en pierre naturelle.
Réalisation d'un xéropaysage avant sud-ouest américain de taille moyenne avec une exposition ensoleillée et des pavés en pierre naturelle.
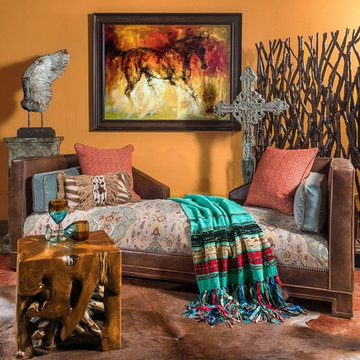
Idée de décoration pour une petite chambre d'amis sud-ouest américain avec un mur jaune, un sol en carrelage de céramique, aucune cheminée et un sol rouge.
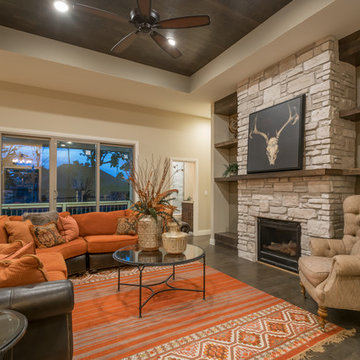
Idée de décoration pour une salle de séjour sud-ouest américain de taille moyenne et ouverte avec salle de jeu, un mur beige, un sol en bois brun, une cheminée standard, un manteau de cheminée en pierre, un téléviseur fixé au mur et un sol marron.
Idées déco de maisons sud-ouest américain
7


















