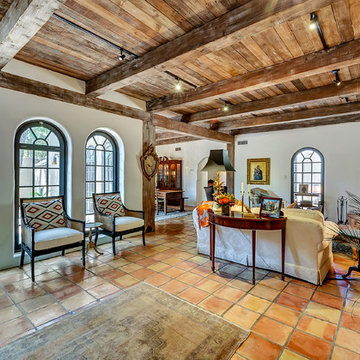Idées déco de maisons sud-ouest américain
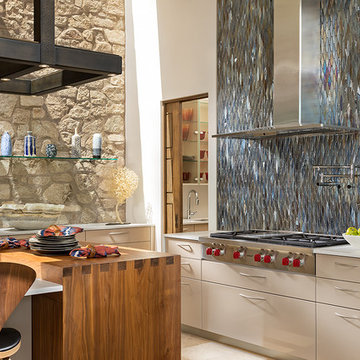
HOME FEATURES
Contexual modern design with contemporary Santa Fe–style elements
Luxuriously open floor plan
Stunning chef’s kitchen perfect for entertaining
Gracious indoor/outdoor living with views of the Sangres
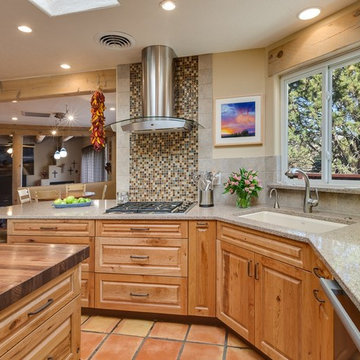
Cette image montre une cuisine américaine sud-ouest américain en bois clair de taille moyenne avec un évier encastré, un placard avec porte à panneau surélevé, une crédence grise, une crédence en carrelage de pierre, un électroménager en acier inoxydable, tomettes au sol, îlot et un plan de travail en quartz modifié.
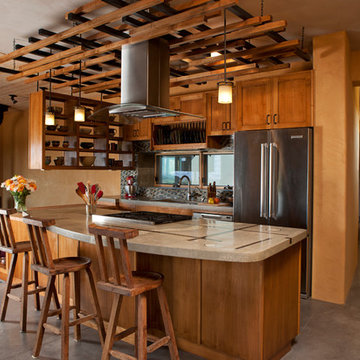
Concrete countertops
FSC certified cabinets
Kate Russell Photography
Exemple d'une cuisine sud-ouest américain en bois brun avec un placard à porte shaker, une crédence multicolore et un électroménager en acier inoxydable.
Exemple d'une cuisine sud-ouest américain en bois brun avec un placard à porte shaker, une crédence multicolore et un électroménager en acier inoxydable.
Trouvez le bon professionnel près de chez vous
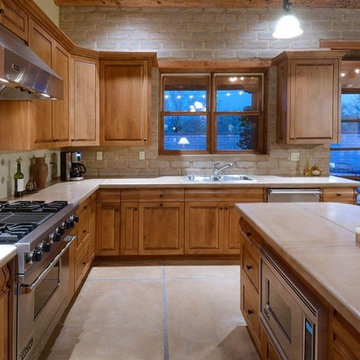
I design and manufacture custom cabinets for kitchens, bathrooms, entertainment centers and offices. The cabinets are built locally using quality materials and the most up-to date manufacturing processes available . I also have the Tucson dealership for The Pullout Shelf Company where we build to order pullout shelves for kitchens and bathrooms.
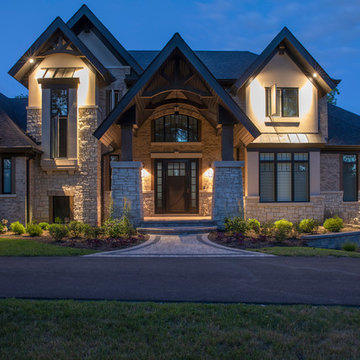
Steve Melnick
Cette image montre une façade de maison marron sud-ouest américain à un étage avec un revêtement mixte, un toit à deux pans, un toit en shingle et un toit noir.
Cette image montre une façade de maison marron sud-ouest américain à un étage avec un revêtement mixte, un toit à deux pans, un toit en shingle et un toit noir.
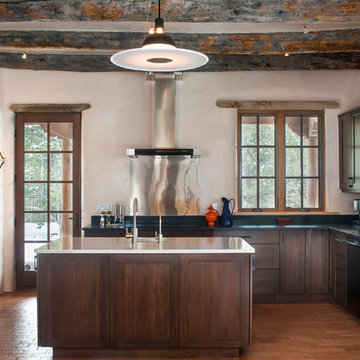
Katie Johnson
Aménagement d'une grande cuisine américaine sud-ouest américain en L et bois foncé avec un évier 1 bac, un placard à porte shaker, une crédence métallisée, un sol en bois brun et îlot.
Aménagement d'une grande cuisine américaine sud-ouest américain en L et bois foncé avec un évier 1 bac, un placard à porte shaker, une crédence métallisée, un sol en bois brun et îlot.
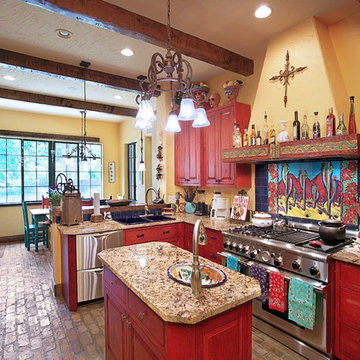
Idée de décoration pour une cuisine sud-ouest américain en bois brun avec un électroménager en acier inoxydable, un évier posé, un placard avec porte à panneau surélevé, une crédence multicolore et un sol en brique.
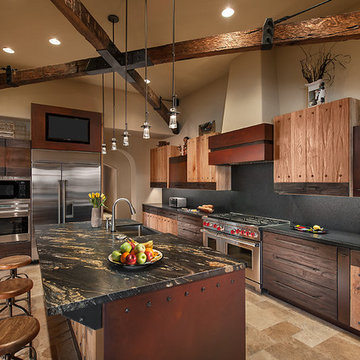
Mark Boisclair Photography
Interior Design: Aileen Fabella, ASID
Cette photo montre une cuisine bicolore sud-ouest américain.
Cette photo montre une cuisine bicolore sud-ouest américain.
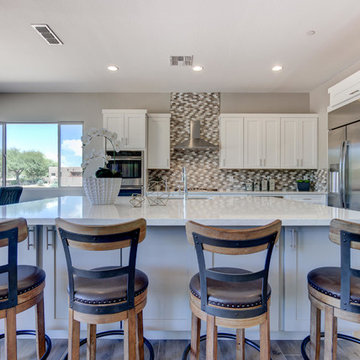
Aménagement d'une cuisine ouverte sud-ouest américain en L de taille moyenne avec un évier encastré, un placard à porte shaker, des portes de placard blanches, un plan de travail en calcaire, une crédence multicolore, une crédence en mosaïque, un électroménager en acier inoxydable, parquet clair, îlot et un sol marron.
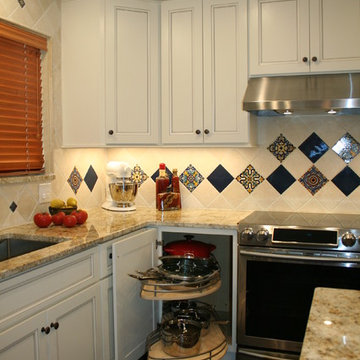
Diane Wandmaker
Idée de décoration pour une cuisine ouverte sud-ouest américain en L de taille moyenne avec des portes de placard blanches, un plan de travail en granite, une crédence blanche, une crédence en marbre, un électroménager en acier inoxydable, un sol en brique, îlot, un évier encastré, un placard avec porte à panneau encastré et un sol marron.
Idée de décoration pour une cuisine ouverte sud-ouest américain en L de taille moyenne avec des portes de placard blanches, un plan de travail en granite, une crédence blanche, une crédence en marbre, un électroménager en acier inoxydable, un sol en brique, îlot, un évier encastré, un placard avec porte à panneau encastré et un sol marron.
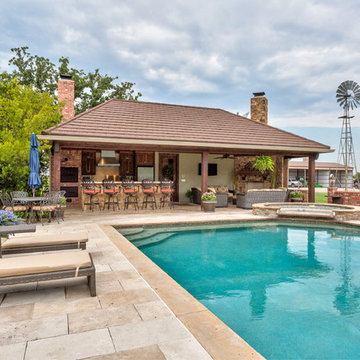
Pool house with rock bar, island and fireplace. Brick smoker and custom cabinetry.
Photo Credits: Epic Foto Group
Idée de décoration pour une grande piscine arrière sud-ouest américain rectangle avec du carrelage.
Idée de décoration pour une grande piscine arrière sud-ouest américain rectangle avec du carrelage.
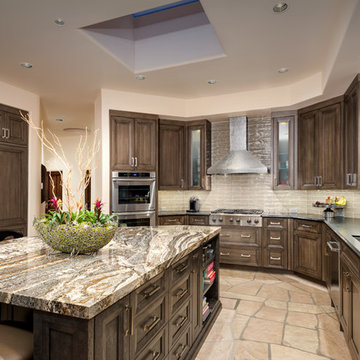
Photo Credit: Inckx
Idée de décoration pour une grande cuisine américaine sud-ouest américain en L et bois brun avec un évier encastré, un placard avec porte à panneau encastré, un plan de travail en granite, une crédence beige, une crédence en céramique, un électroménager en acier inoxydable et îlot.
Idée de décoration pour une grande cuisine américaine sud-ouest américain en L et bois brun avec un évier encastré, un placard avec porte à panneau encastré, un plan de travail en granite, une crédence beige, une crédence en céramique, un électroménager en acier inoxydable et îlot.

This Boulder, Colorado remodel by fuentesdesign demonstrates the possibility of renewal in American suburbs, and Passive House design principles. Once an inefficient single story 1,000 square-foot ranch house with a forced air furnace, has been transformed into a two-story, solar powered 2500 square-foot three bedroom home ready for the next generation.
The new design for the home is modern with a sustainable theme, incorporating a palette of natural materials including; reclaimed wood finishes, FSC-certified pine Zola windows and doors, and natural earth and lime plasters that soften the interior and crisp contemporary exterior with a flavor of the west. A Ninety-percent efficient energy recovery fresh air ventilation system provides constant filtered fresh air to every room. The existing interior brick was removed and replaced with insulation. The remaining heating and cooling loads are easily met with the highest degree of comfort via a mini-split heat pump, the peak heat load has been cut by a factor of 4, despite the house doubling in size. During the coldest part of the Colorado winter, a wood stove for ambiance and low carbon back up heat creates a special place in both the living and kitchen area, and upstairs loft.
This ultra energy efficient home relies on extremely high levels of insulation, air-tight detailing and construction, and the implementation of high performance, custom made European windows and doors by Zola Windows. Zola’s ThermoPlus Clad line, which boasts R-11 triple glazing and is thermally broken with a layer of patented German Purenit®, was selected for the project. These windows also provide a seamless indoor/outdoor connection, with 9′ wide folding doors from the dining area and a matching 9′ wide custom countertop folding window that opens the kitchen up to a grassy court where mature trees provide shade and extend the living space during the summer months.
With air-tight construction, this home meets the Passive House Retrofit (EnerPHit) air-tightness standard of
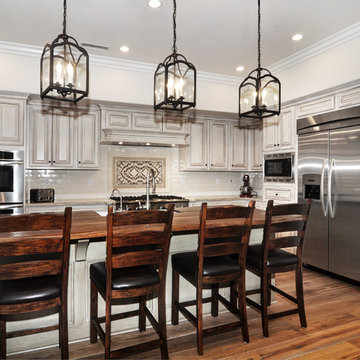
Exemple d'une grande cuisine américaine sud-ouest américain en L et bois vieilli avec îlot, un évier de ferme, un plan de travail en bois, une crédence en céramique, un électroménager en acier inoxydable, parquet clair, un placard avec porte à panneau surélevé et une crédence blanche.
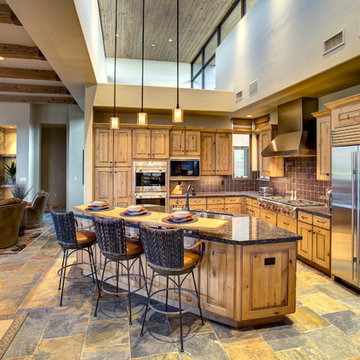
William Lesch
Aménagement d'une grande cuisine ouverte sud-ouest américain en L et bois brun avec un évier 2 bacs, un placard avec porte à panneau surélevé, un plan de travail en granite, un électroménager en acier inoxydable, un sol en ardoise, îlot et un sol multicolore.
Aménagement d'une grande cuisine ouverte sud-ouest américain en L et bois brun avec un évier 2 bacs, un placard avec porte à panneau surélevé, un plan de travail en granite, un électroménager en acier inoxydable, un sol en ardoise, îlot et un sol multicolore.
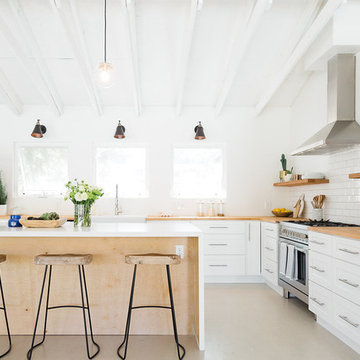
Cette image montre une cuisine américaine sud-ouest américain de taille moyenne avec un évier de ferme, un placard à porte shaker, des portes de placard blanches, un plan de travail en bois, un électroménager en acier inoxydable, sol en béton ciré et îlot.
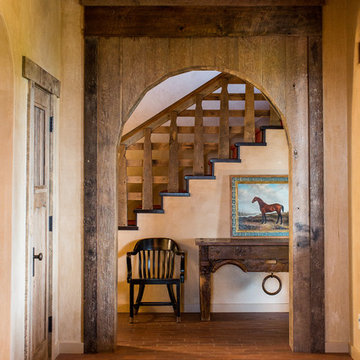
James Hall Photography
Light fixture by Paul Ferrante; railing custom by Justrich Design
Réalisation d'un grand hall d'entrée sud-ouest américain avec un mur beige et un sol en brique.
Réalisation d'un grand hall d'entrée sud-ouest américain avec un mur beige et un sol en brique.
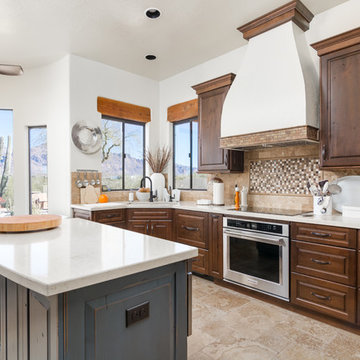
Phil Johnson
Exemple d'une cuisine américaine sud-ouest américain en L et bois foncé avec un placard avec porte à panneau surélevé, une crédence multicolore, une crédence en mosaïque, îlot, un sol beige et fenêtre au-dessus de l'évier.
Exemple d'une cuisine américaine sud-ouest américain en L et bois foncé avec un placard avec porte à panneau surélevé, une crédence multicolore, une crédence en mosaïque, îlot, un sol beige et fenêtre au-dessus de l'évier.
Idées déco de maisons sud-ouest américain
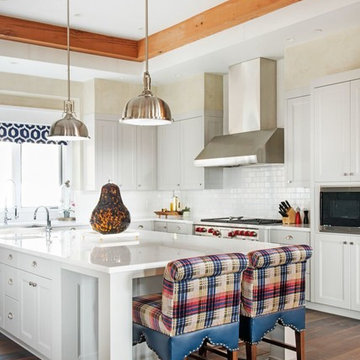
Whitney Kamman Photography
Réalisation d'une cuisine sud-ouest américain en L avec un placard à porte shaker, des portes de placard blanches, une crédence blanche, une crédence en carrelage métro, un électroménager blanc, parquet foncé, îlot et un sol marron.
Réalisation d'une cuisine sud-ouest américain en L avec un placard à porte shaker, des portes de placard blanches, une crédence blanche, une crédence en carrelage métro, un électroménager blanc, parquet foncé, îlot et un sol marron.
1



















