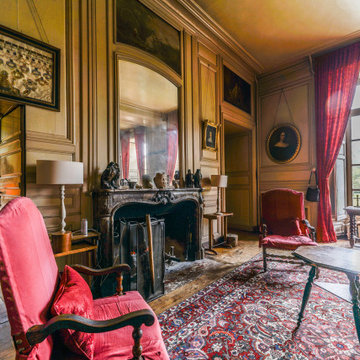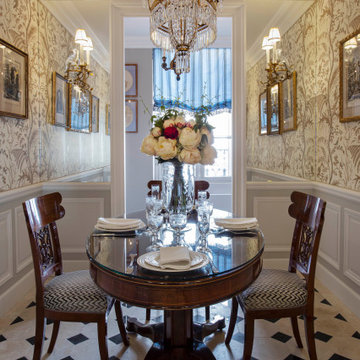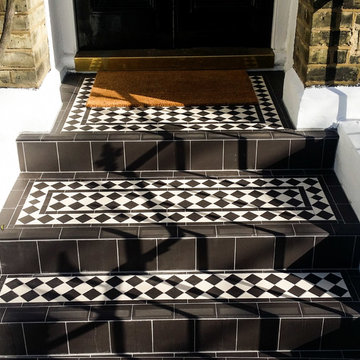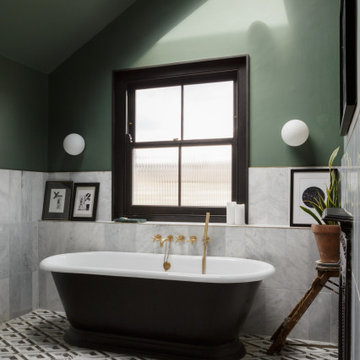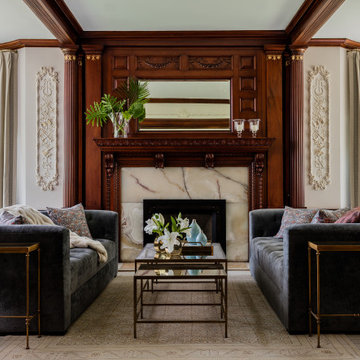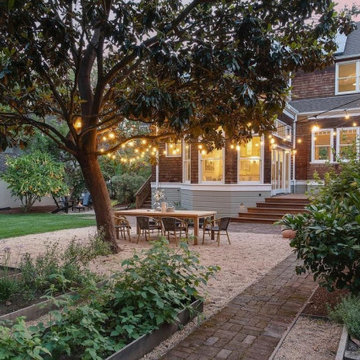Idées déco de maisons victoriennes noires

Réalisation d'un grand salon victorien fermé avec un mur bleu, parquet foncé, une cheminée standard, un téléviseur fixé au mur, un sol marron et boiseries.

Clean lines in this traditional Mt. Pleasant bath remodel.
Idée de décoration pour un petit WC et toilettes victorien avec un lavabo suspendu, WC séparés, un carrelage noir et blanc, un carrelage gris, un mur blanc, un sol en marbre et du carrelage en marbre.
Idée de décoration pour un petit WC et toilettes victorien avec un lavabo suspendu, WC séparés, un carrelage noir et blanc, un carrelage gris, un mur blanc, un sol en marbre et du carrelage en marbre.

Inspiration pour une cuisine victorienne en U et bois brun de taille moyenne avec un évier encastré, un placard avec porte à panneau encastré, une crédence blanche, un électroménager en acier inoxydable, îlot, un plan de travail en stéatite, une crédence en carrelage métro, un sol en carrelage de céramique et un sol gris.

kitchendesigns.com
Designed by Mario Mulea at Kitchen Designs by Ken Kelly, Inc.
Cabinetry: Brookhaven by Wood Mode
Aménagement d'une cuisine victorienne avec des portes de placard noires, un plan de travail en bois, une crédence beige et un électroménager noir.
Aménagement d'une cuisine victorienne avec des portes de placard noires, un plan de travail en bois, une crédence beige et un électroménager noir.

A view from the dinning room through to the formal lounge
Cette image montre un salon victorien ouvert avec un mur blanc, parquet foncé, un manteau de cheminée en pierre et un sol noir.
Cette image montre un salon victorien ouvert avec un mur blanc, parquet foncé, un manteau de cheminée en pierre et un sol noir.
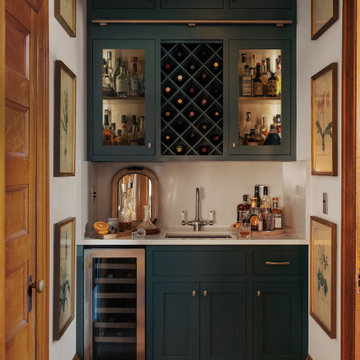
Recast Homes | Design + Build | Portland, OR | Photographer: @dibblephoto
Cette image montre un bar de salon victorien.
Cette image montre un bar de salon victorien.

Download our free ebook, Creating the Ideal Kitchen. DOWNLOAD NOW
This master bath remodel is the cat's meow for more than one reason! The materials in the room are soothing and give a nice vintage vibe in keeping with the rest of the home. We completed a kitchen remodel for this client a few years’ ago and were delighted when she contacted us for help with her master bath!
The bathroom was fine but was lacking in interesting design elements, and the shower was very small. We started by eliminating the shower curb which allowed us to enlarge the footprint of the shower all the way to the edge of the bathtub, creating a modified wet room. The shower is pitched toward a linear drain so the water stays in the shower. A glass divider allows for the light from the window to expand into the room, while a freestanding tub adds a spa like feel.
The radiator was removed and both heated flooring and a towel warmer were added to provide heat. Since the unit is on the top floor in a multi-unit building it shares some of the heat from the floors below, so this was a great solution for the space.
The custom vanity includes a spot for storing styling tools and a new built in linen cabinet provides plenty of the storage. The doors at the top of the linen cabinet open to stow away towels and other personal care products, and are lighted to ensure everything is easy to find. The doors below are false doors that disguise a hidden storage area. The hidden storage area features a custom litterbox pull out for the homeowner’s cat! Her kitty enters through the cutout, and the pull out drawer allows for easy clean ups.
The materials in the room – white and gray marble, charcoal blue cabinetry and gold accents – have a vintage vibe in keeping with the rest of the home. Polished nickel fixtures and hardware add sparkle, while colorful artwork adds some life to the space.
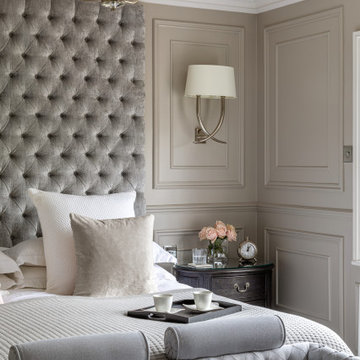
Réalisation d'une grande chambre victorienne avec un mur gris, aucune cheminée, un sol gris et du lambris.

GRAND LUXURY MASTERBEDROOM, DECKED OUT IN BLACK ON BLACK PAINTING, WAINSCOTTING, AND FLOOR WITH HINTS OF GOLD TONE AND SCONCES.
Idées déco pour une grande chambre parentale victorienne avec un mur noir, un sol en carrelage de céramique, aucune cheminée, un sol noir, un plafond décaissé et boiseries.
Idées déco pour une grande chambre parentale victorienne avec un mur noir, un sol en carrelage de céramique, aucune cheminée, un sol noir, un plafond décaissé et boiseries.
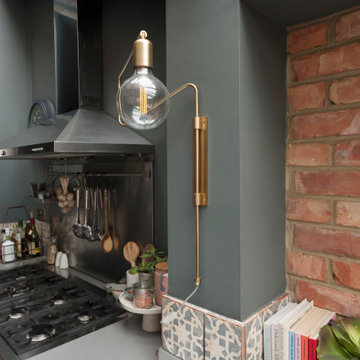
contemporary kitchen with glass ceiling
Cette image montre une cuisine américaine parallèle victorienne avec une crédence en brique, un électroménager en acier inoxydable, un sol en bois brun et un plafond voûté.
Cette image montre une cuisine américaine parallèle victorienne avec une crédence en brique, un électroménager en acier inoxydable, un sol en bois brun et un plafond voûté.
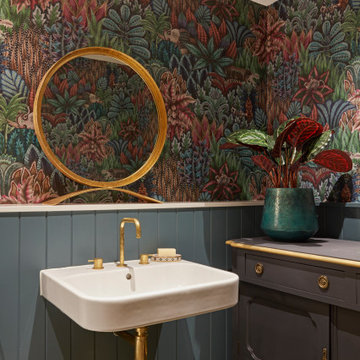
Idée de décoration pour un WC et toilettes victorien avec un mur multicolore, un lavabo suspendu, un sol multicolore, du lambris de bois, boiseries et du papier peint.
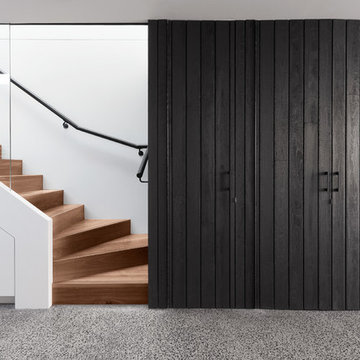
architect: nic owen architects
builder: nook residential
charred timber: eco timber
Photography: scottrudduck.com
Idées déco pour un petit escalier victorien en U avec des marches en bois, des contremarches en bois et un garde-corps en bois.
Idées déco pour un petit escalier victorien en U avec des marches en bois, des contremarches en bois et un garde-corps en bois.
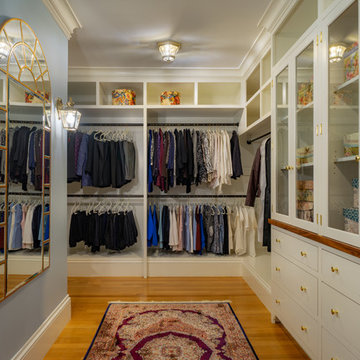
Réalisation d'un dressing victorien neutre avec un placard à porte plane, des portes de placard blanches, un sol en bois brun et un sol marron.
Idées déco de maisons victoriennes noires
1



















