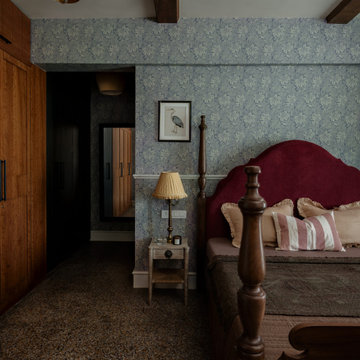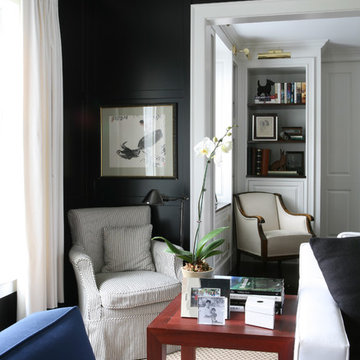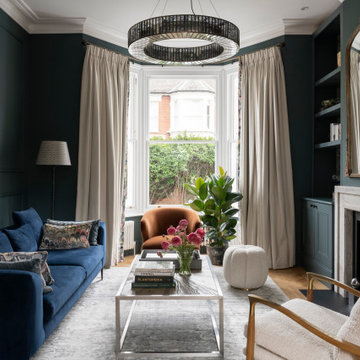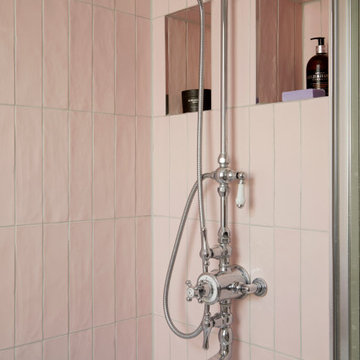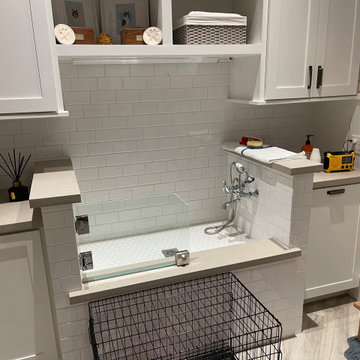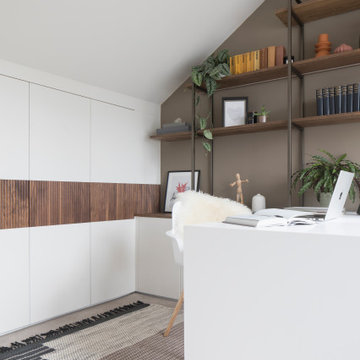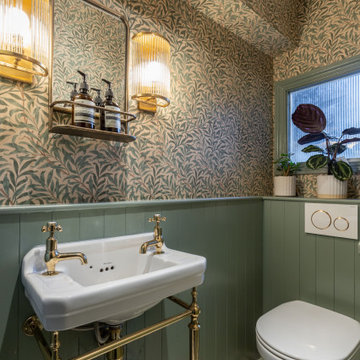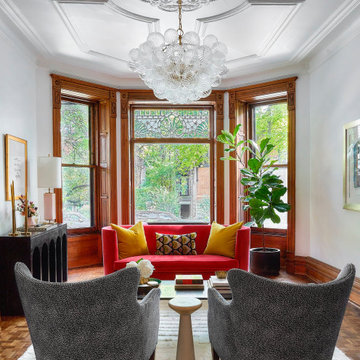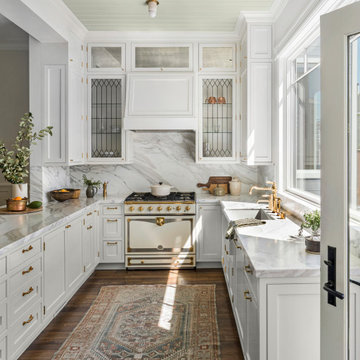Idées déco de maisons victoriennes
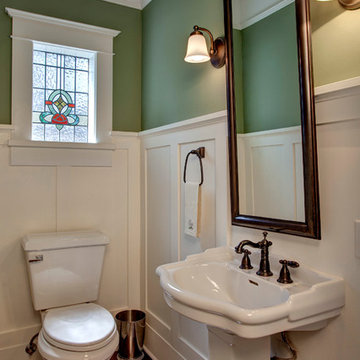
This stained glass window was not original to the space. It was removed from a different house just before it was going to be torn down and installed in this house. It does a perfect job of letting light in with privacy.
Photographer: John Wilbanks
Interior Designer: Kathryn Tegreene Interior Design
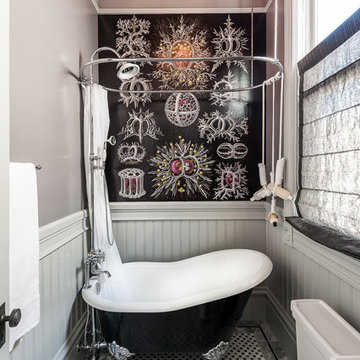
Sanchez
Ed Ritger Photography
Cette image montre une salle de bain victorienne avec une baignoire sur pieds et une cabine de douche avec un rideau.
Cette image montre une salle de bain victorienne avec une baignoire sur pieds et une cabine de douche avec un rideau.
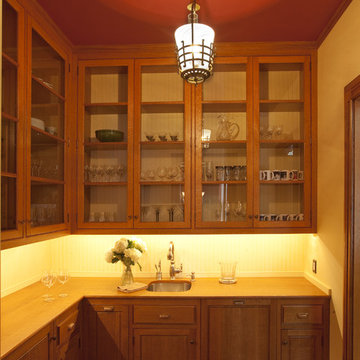
Originally designed by J. Merrill Brown in 1887, this Queen Anne style home sits proudly in Cambridge's Avon Hill Historic District. Past was blended with present in the restoration of this property to its original 19th century elegance. The design satisfied historical requirements with its attention to authentic detailsand materials; it also satisfied the wishes of the family who has been connected to the house through several generations.
Photo Credit: Peter Vanderwarker
Trouvez le bon professionnel près de chez vous
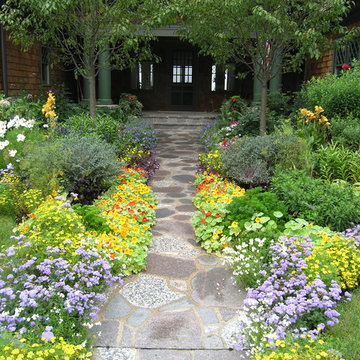
Front yard gardening can be fun and functional! Add edibles into the mix, and enjoy nibbling your way through your yard!
Réalisation d'un jardin avant victorien l'été avec des pavés en pierre naturelle.
Réalisation d'un jardin avant victorien l'été avec des pavés en pierre naturelle.
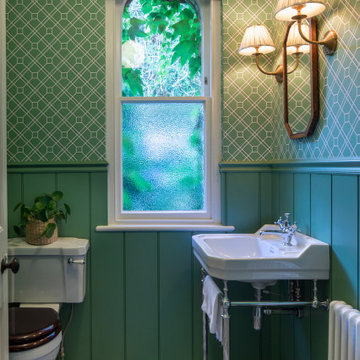
Cette image montre un WC et toilettes victorien avec un mur vert, un plan vasque, un sol multicolore, boiseries et du papier peint.

Exemple d'un salon victorien de taille moyenne avec une salle de réception, un mur vert, parquet foncé, une cheminée standard, un manteau de cheminée en pierre et un sol marron.
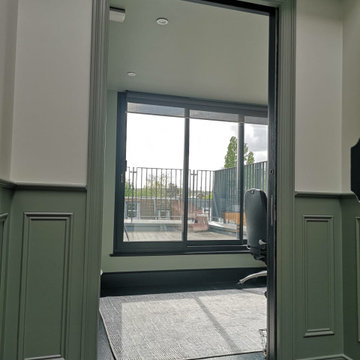
Heritage Victorian Design Wall Panelling Project London N8
Farrow & Ball Paint Panelling painted with Pigeon & walls are painted with Strong White both by Farrow & Ball.
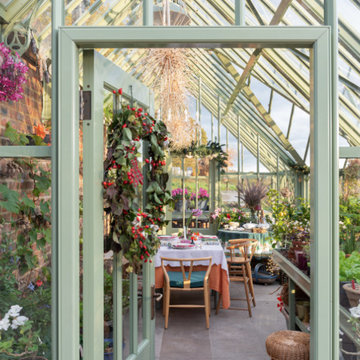
Our client enjoys the traditional Victorian Greenhouse aesthetic. In search for low maintenance, aluminium was the firm choice. Powder coated in Sussex Emerald to compliment the window frames, the three quarter span lean-to greenhouse sits beautifully in the garden of a new eco-home.

Victorian sitting room transformation with bespoke joinery and modern lighting. Louvre shutters used to create space and light in the sitting room whilst decadent velvet curtains are used in the dining room. Stunning artwork was the inspiration behind this room.
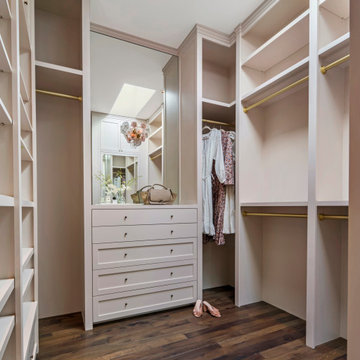
Her closet with brass rails.
Cette photo montre un dressing et rangement victorien.
Cette photo montre un dressing et rangement victorien.
Idées déco de maisons victoriennes

Download our free ebook, Creating the Ideal Kitchen. DOWNLOAD NOW
This master bath remodel is the cat's meow for more than one reason! The materials in the room are soothing and give a nice vintage vibe in keeping with the rest of the home. We completed a kitchen remodel for this client a few years’ ago and were delighted when she contacted us for help with her master bath!
The bathroom was fine but was lacking in interesting design elements, and the shower was very small. We started by eliminating the shower curb which allowed us to enlarge the footprint of the shower all the way to the edge of the bathtub, creating a modified wet room. The shower is pitched toward a linear drain so the water stays in the shower. A glass divider allows for the light from the window to expand into the room, while a freestanding tub adds a spa like feel.
The radiator was removed and both heated flooring and a towel warmer were added to provide heat. Since the unit is on the top floor in a multi-unit building it shares some of the heat from the floors below, so this was a great solution for the space.
The custom vanity includes a spot for storing styling tools and a new built in linen cabinet provides plenty of the storage. The doors at the top of the linen cabinet open to stow away towels and other personal care products, and are lighted to ensure everything is easy to find. The doors below are false doors that disguise a hidden storage area. The hidden storage area features a custom litterbox pull out for the homeowner’s cat! Her kitty enters through the cutout, and the pull out drawer allows for easy clean ups.
The materials in the room – white and gray marble, charcoal blue cabinetry and gold accents – have a vintage vibe in keeping with the rest of the home. Polished nickel fixtures and hardware add sparkle, while colorful artwork adds some life to the space.
2



















