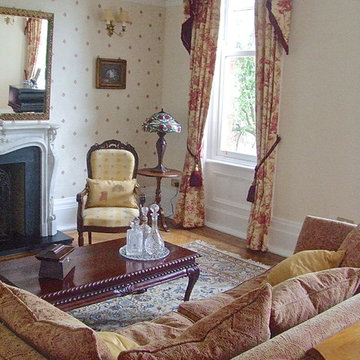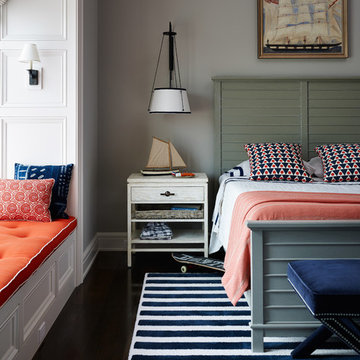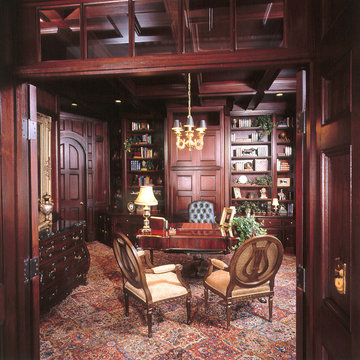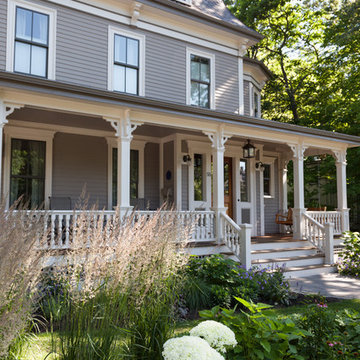Idées déco de maisons victoriennes
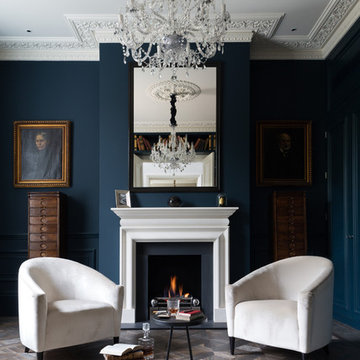
Dark blue Farrow and Ball wall paint highlights the traditional ceiling features and fireplace. Parquet flooring and dark walnut furniture with hand picked fabric upholstery add to the elegance of this Victorian residence. A large glass chandelier creates a beautiful centre piece for the room.
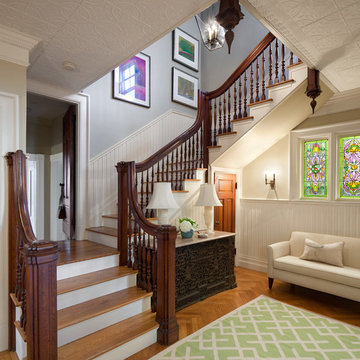
© Anthony Crisafulli 2014
Exemple d'un escalier peint victorien avec des marches en bois.
Exemple d'un escalier peint victorien avec des marches en bois.
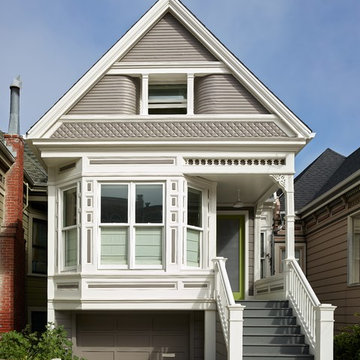
Exemple d'une façade de maison grise victorienne à un étage avec un toit à deux pans.
Trouvez le bon professionnel près de chez vous
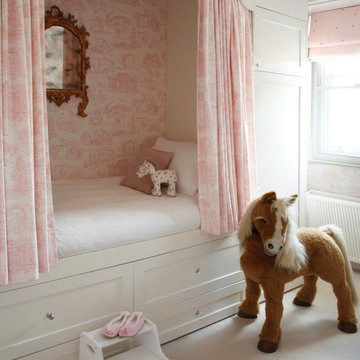
Alison Hammond
Cette photo montre une chambre d'enfant de 4 à 10 ans victorienne avec moquette, un mur multicolore et un lit superposé.
Cette photo montre une chambre d'enfant de 4 à 10 ans victorienne avec moquette, un mur multicolore et un lit superposé.
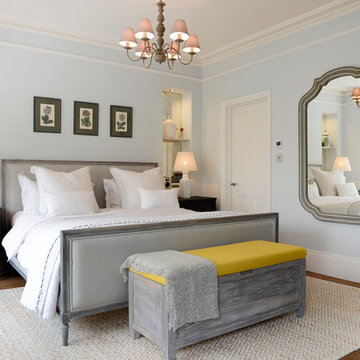
Réalisation d'une chambre parentale victorienne avec un mur bleu et un sol en bois brun.
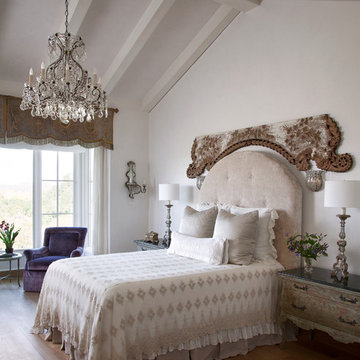
Ryann Ford
Idée de décoration pour une chambre victorienne avec un mur blanc et un sol en bois brun.
Idée de décoration pour une chambre victorienne avec un mur blanc et un sol en bois brun.
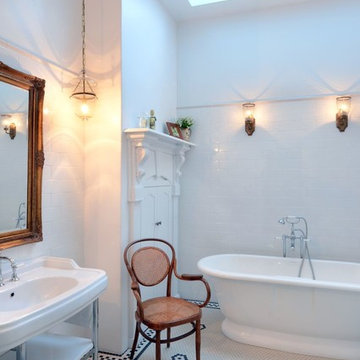
Réalisation d'une salle de bain victorienne avec un plan vasque, une baignoire indépendante, un carrelage blanc, un mur blanc et un sol en carrelage de terre cuite.
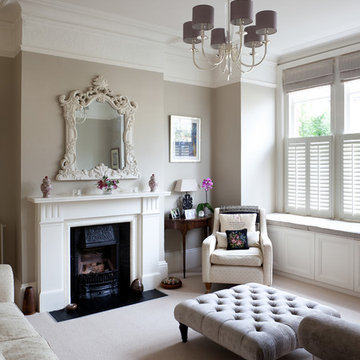
Inspiration pour un salon victorien fermé avec une salle de réception, un mur gris, moquette, une cheminée standard et aucun téléviseur.
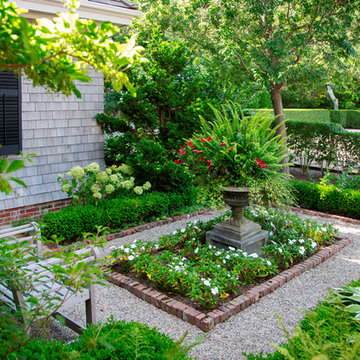
Eric Roth
Idées déco pour un jardin à la française latéral victorien de taille moyenne avec une exposition ombragée et du gravier.
Idées déco pour un jardin à la française latéral victorien de taille moyenne avec une exposition ombragée et du gravier.

Architect: Russ Tyson, Whitten Architects
Photography By: Trent Bell Photography
“Excellent expression of shingle style as found in southern Maine. Exciting without being at all overwrought or bombastic.”
This shingle-style cottage in a small coastal village provides its owners a cherished spot on Maine’s rocky coastline. This home adapts to its immediate surroundings and responds to views, while keeping solar orientation in mind. Sited one block east of a home the owners had summered in for years, the new house conveys a commanding 180-degree view of the ocean and surrounding natural beauty, while providing the sense that the home had always been there. Marvin Ultimate Double Hung Windows stayed in line with the traditional character of the home, while also complementing the custom French doors in the rear.
The specification of Marvin Window products provided confidence in the prevalent use of traditional double-hung windows on this highly exposed site. The ultimate clad double-hung windows were a perfect fit for the shingle-style character of the home. Marvin also built custom French doors that were a great fit with adjacent double-hung units.
MARVIN PRODUCTS USED:
Integrity Awning Window
Integrity Casement Window
Marvin Special Shape Window
Marvin Ultimate Awning Window
Marvin Ultimate Casement Window
Marvin Ultimate Double Hung Window
Marvin Ultimate Swinging French Door

Exemple d'une grande cuisine parallèle victorienne fermée avec un évier encastré, un placard avec porte à panneau surélevé, des portes de placard blanches, plan de travail en marbre, une crédence blanche, une crédence en céramique, un électroménager en acier inoxydable, îlot et parquet foncé.
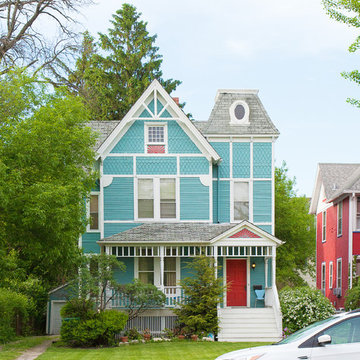
Queen Anne Victorian style home
© Kailey J. Flynn
Aménagement d'une façade de maison bleue victorienne en bois à un étage avec un toit gris.
Aménagement d'une façade de maison bleue victorienne en bois à un étage avec un toit gris.
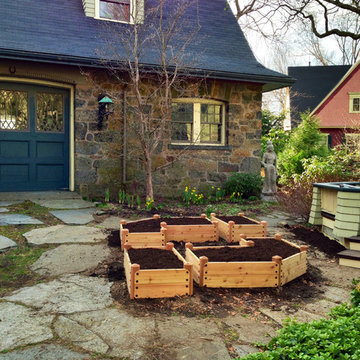
A small, disused planting area in an urban neighborhood was converted into a tidy, productive kitchen garden by the addition of raised cedar beds.
Cette photo montre un petit jardin victorien l'été avec une exposition partiellement ombragée et des pavés en pierre naturelle.
Cette photo montre un petit jardin victorien l'été avec une exposition partiellement ombragée et des pavés en pierre naturelle.
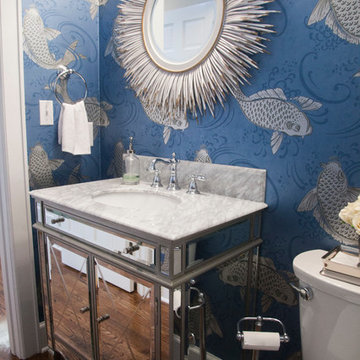
Alec Mccommon
Cette image montre un petit WC et toilettes victorien avec un lavabo encastré, WC séparés, parquet foncé, un placard en trompe-l'oeil et un plan de toilette blanc.
Cette image montre un petit WC et toilettes victorien avec un lavabo encastré, WC séparés, parquet foncé, un placard en trompe-l'oeil et un plan de toilette blanc.

A vintage, salvaged wood door replaced the original and was painted a bright blue to match the beadboard porch ceiling. The fresh color happily welcomes you home every day.
Photography by Josh Vick
Idées déco de maisons victoriennes

http://www.dlauphoto.com/david/
David Lau
Exemple d'une grande façade de maison verte victorienne en bois à deux étages et plus avec un toit à deux pans.
Exemple d'une grande façade de maison verte victorienne en bois à deux étages et plus avec un toit à deux pans.
8



















