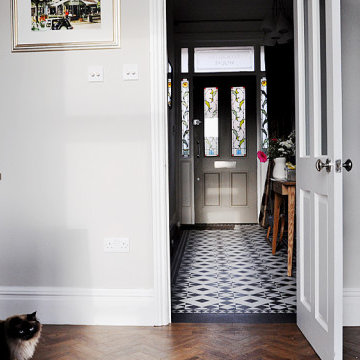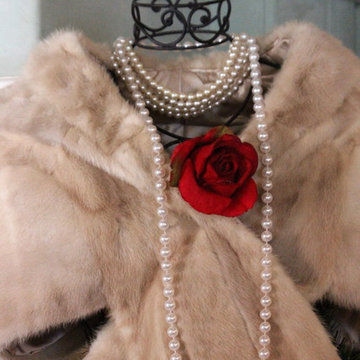Idées déco de maisons victoriennes
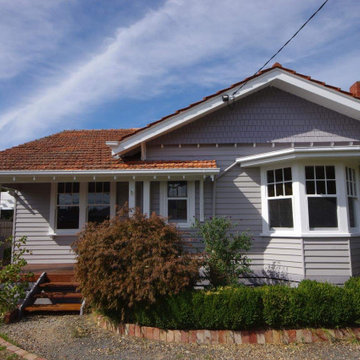
Front facade with a fresh coat of paint, terracotta roof repairs and a new timber entry deck and stairs.
Idées déco pour une façade de maison grise victorienne en bois et planches et couvre-joints de taille moyenne et de plain-pied avec un toit à deux pans, un toit en tuile et un toit rouge.
Idées déco pour une façade de maison grise victorienne en bois et planches et couvre-joints de taille moyenne et de plain-pied avec un toit à deux pans, un toit en tuile et un toit rouge.

Victorian Style Bathroom in Horsham, West Sussex
In the peaceful village of Warnham, West Sussex, bathroom designer George Harvey has created a fantastic Victorian style bathroom space, playing homage to this characterful house.
Making the most of present-day, Victorian Style bathroom furnishings was the brief for this project, with this client opting to maintain the theme of the house throughout this bathroom space. The design of this project is minimal with white and black used throughout to build on this theme, with present day technologies and innovation used to give the client a well-functioning bathroom space.
To create this space designer George has used bathroom suppliers Burlington and Crosswater, with traditional options from each utilised to bring the classic black and white contrast desired by the client. In an additional modern twist, a HiB illuminating mirror has been included – incorporating a present-day innovation into this timeless bathroom space.
Bathroom Accessories
One of the key design elements of this project is the contrast between black and white and balancing this delicately throughout the bathroom space. With the client not opting for any bathroom furniture space, George has done well to incorporate traditional Victorian accessories across the room. Repositioned and refitted by our installation team, this client has re-used their own bath for this space as it not only suits this space to a tee but fits perfectly as a focal centrepiece to this bathroom.
A generously sized Crosswater Clear6 shower enclosure has been fitted in the corner of this bathroom, with a sliding door mechanism used for access and Crosswater’s Matt Black frame option utilised in a contemporary Victorian twist. Distinctive Burlington ceramics have been used in the form of pedestal sink and close coupled W/C, bringing a traditional element to these essential bathroom pieces.
Bathroom Features
Traditional Burlington Brassware features everywhere in this bathroom, either in the form of the Walnut finished Kensington range or Chrome and Black Trent brassware. Walnut pillar taps, bath filler and handset bring warmth to the space with Chrome and Black shower valve and handset contributing to the Victorian feel of this space. Above the basin area sits a modern HiB Solstice mirror with integrated demisting technology, ambient lighting and customisable illumination. This HiB mirror also nicely balances a modern inclusion with the traditional space through the selection of a Matt Black finish.
Along with the bathroom fitting, plumbing and electrics, our installation team also undertook a full tiling of this bathroom space. Gloss White wall tiles have been used as a base for Victorian features while the floor makes decorative use of Black and White Petal patterned tiling with an in keeping black border tile. As part of the installation our team have also concealed all pipework for a minimal feel.
Our Bathroom Design & Installation Service
With any bathroom redesign several trades are needed to ensure a great finish across every element of your space. Our installation team has undertaken a full bathroom fitting, electrics, plumbing and tiling work across this project with our project management team organising the entire works. Not only is this bathroom a great installation, designer George has created a fantastic space that is tailored and well-suited to this Victorian Warnham home.
If this project has inspired your next bathroom project, then speak to one of our experienced designers about it.
Call a showroom or use our online appointment form to book your free design & quote.

This bookshelf unit is really classy and sets a good standard for the rest of the house. The client requested a primed finish to be hand-painted in-situ. All of our finished are done in the workshop, hence the bespoke panels and furniture you see in the pictures is not at its best. However, it should give an idea of our capacity to produce an outstanding work and quality.
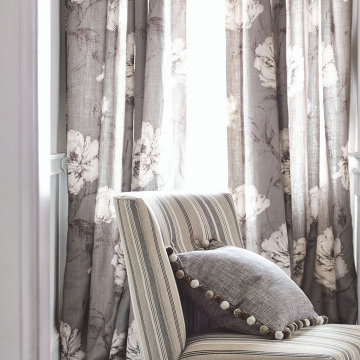
Seen here in Chinchilla, Cressida by Romo is the perfect fabric for adding a touch of softness to your home. Available in 4 elegant colours as curtains or blinds.
Part of the Kelso range by Romo, Cressida fabric is available in a range of timeless shades as either custom blinds or curtains.
Cressida features a delicate and soft floral pattern. Seen here in Chinchilla, the floral fabric is available in a number of colours to suit your home.
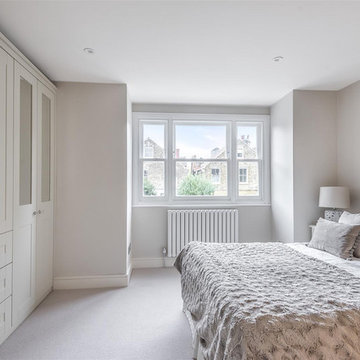
A calm and stylish retreat with maximum storage with the inbuilt wardrobes. The combination of the sumptuous headboard with the piles of cushions and faux fur throw are very inviting!
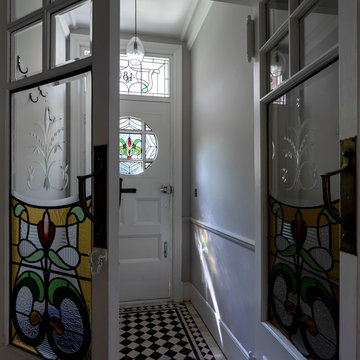
Peter Landers
Réalisation d'un couloir victorien de taille moyenne avec un mur beige, un sol en carrelage de porcelaine et un sol multicolore.
Réalisation d'un couloir victorien de taille moyenne avec un mur beige, un sol en carrelage de porcelaine et un sol multicolore.
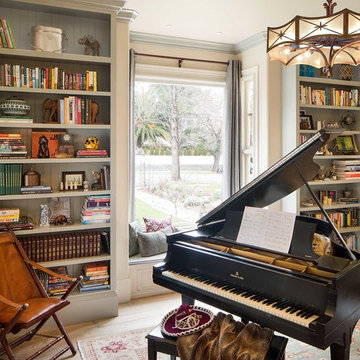
Design by Urban Chalet,
Photo by Tyler Chartier
Inspiration pour un salon victorien de taille moyenne et fermé avec une bibliothèque ou un coin lecture, un mur vert, parquet clair et aucun téléviseur.
Inspiration pour un salon victorien de taille moyenne et fermé avec une bibliothèque ou un coin lecture, un mur vert, parquet clair et aucun téléviseur.
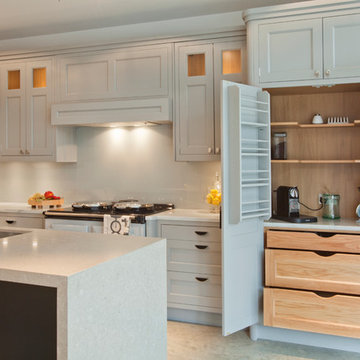
A classic inset frame kitchen in solid Ash with a brushed out grain and factory sprayed exterior finish. The interior is in Oak with solid Oak dovetailed drawers, Carrara marble work tops and a glass back splash.
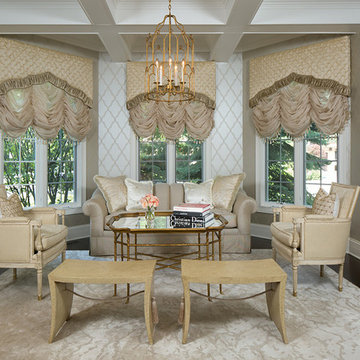
Wittefini
Exemple d'un salon victorien de taille moyenne et fermé avec un mur beige, parquet foncé, aucune cheminée, une salle de réception, aucun téléviseur et un sol marron.
Exemple d'un salon victorien de taille moyenne et fermé avec un mur beige, parquet foncé, aucune cheminée, une salle de réception, aucun téléviseur et un sol marron.
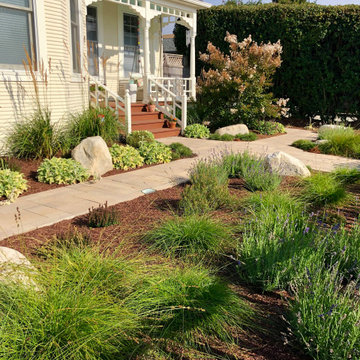
Exemple d'un jardin avant victorien de taille moyenne avec une exposition ensoleillée et un paillis.
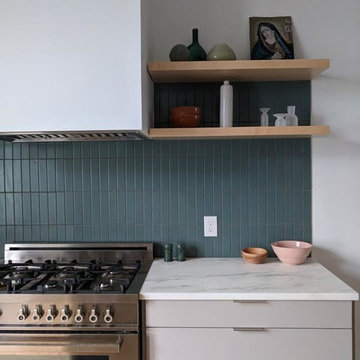
Photos by Zio and Sons and the Filomena. Design by The Filomena
Idées déco pour une grande cuisine victorienne en U fermée avec un évier posé, un placard à porte plane, des portes de placard grises, plan de travail en marbre, une crédence bleue, une crédence en céramique, un électroménager en acier inoxydable, parquet clair, îlot, un sol beige et un plan de travail blanc.
Idées déco pour une grande cuisine victorienne en U fermée avec un évier posé, un placard à porte plane, des portes de placard grises, plan de travail en marbre, une crédence bleue, une crédence en céramique, un électroménager en acier inoxydable, parquet clair, îlot, un sol beige et un plan de travail blanc.
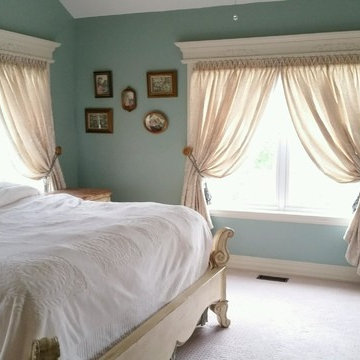
Gorgeous diamond pleated header drapery installed inside ornate window frame in formal master bedroom.
Aménagement d'une chambre victorienne de taille moyenne avec un mur bleu et un sol beige.
Aménagement d'une chambre victorienne de taille moyenne avec un mur bleu et un sol beige.
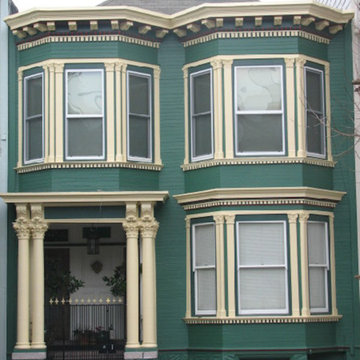
Steve Ryan
Exemple d'une façade de maison verte victorienne de taille moyenne et à un étage.
Exemple d'une façade de maison verte victorienne de taille moyenne et à un étage.
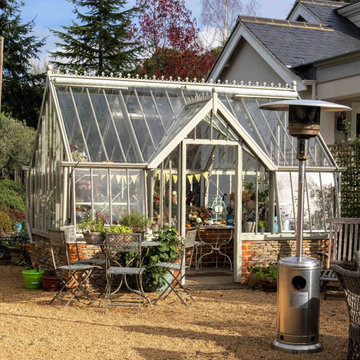
The traditional Victorian aesthetic of our National Trust Collection sits beautifully along from the orangery at the rear of our clients Cape Cod style home.
Wood Sage in colour, the greenhouse is used as a space for growing, as well as a creative outlet to escape the hustle and bustle of everyday life. Our client enjoys exploring hobbies like floristry, flower arranging and styling as a mindfulness practice.
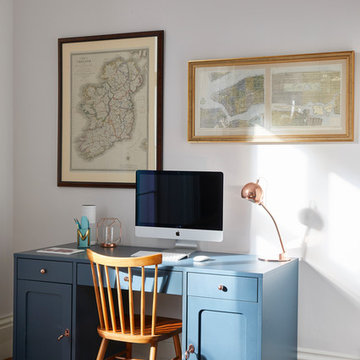
Chris Snook
Aménagement d'un petit bureau victorien avec un sol en bois brun, un bureau indépendant, un sol marron et un mur blanc.
Aménagement d'un petit bureau victorien avec un sol en bois brun, un bureau indépendant, un sol marron et un mur blanc.
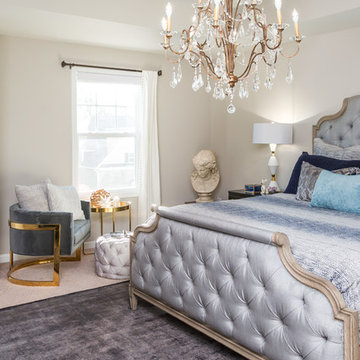
This is a glam style master suite with a twist of victorian elements in Wake Forest, NC. It is a welcoming and cozy space with an emphasis on luxury and high end design.
Photo credit: Bob Fortner Photography
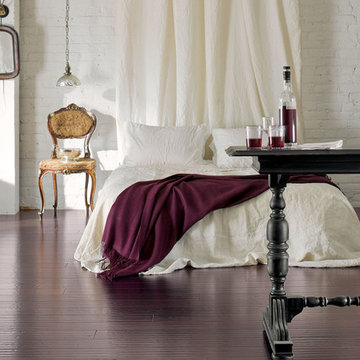
Color: Portfolio-Strand-Bramboo-Hewn-Port
Inspiration pour une grande chambre parentale victorienne avec un mur blanc, aucune cheminée et parquet foncé.
Inspiration pour une grande chambre parentale victorienne avec un mur blanc, aucune cheminée et parquet foncé.
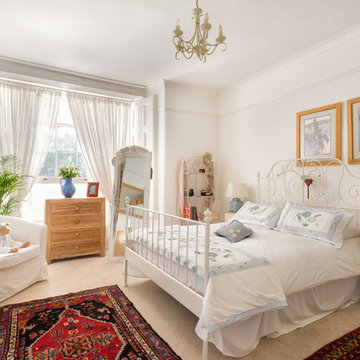
Master bedroom in this Victorian era Garden Apartment. Photo Styling Jan Cadle, Colin Cadle Photography
Cette image montre une chambre victorienne de taille moyenne avec un mur blanc.
Cette image montre une chambre victorienne de taille moyenne avec un mur blanc.
Idées déco de maisons victoriennes
7



















