Idées déco de maisons victoriennes
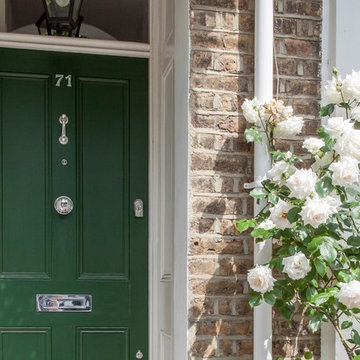
Earl Smith Photography
Idées déco pour une petite façade de maison de ville victorienne en brique à un étage.
Idées déco pour une petite façade de maison de ville victorienne en brique à un étage.
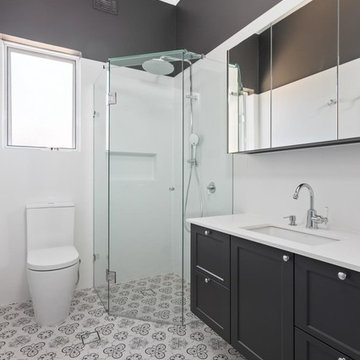
Crib Creative
Idée de décoration pour une salle de bain principale victorienne de taille moyenne avec un placard à porte shaker, des portes de placard grises, une douche d'angle, WC à poser, un carrelage blanc, des carreaux de céramique, un mur gris, un sol en carrelage de céramique, un lavabo encastré, un plan de toilette en quartz modifié, un sol bleu et une cabine de douche à porte battante.
Idée de décoration pour une salle de bain principale victorienne de taille moyenne avec un placard à porte shaker, des portes de placard grises, une douche d'angle, WC à poser, un carrelage blanc, des carreaux de céramique, un mur gris, un sol en carrelage de céramique, un lavabo encastré, un plan de toilette en quartz modifié, un sol bleu et une cabine de douche à porte battante.
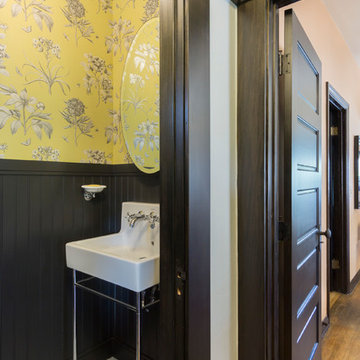
Mario Peixoto
Inspiration pour un petit WC et toilettes victorien avec un mur jaune, un sol en marbre, un lavabo de ferme et un sol gris.
Inspiration pour un petit WC et toilettes victorien avec un mur jaune, un sol en marbre, un lavabo de ferme et un sol gris.
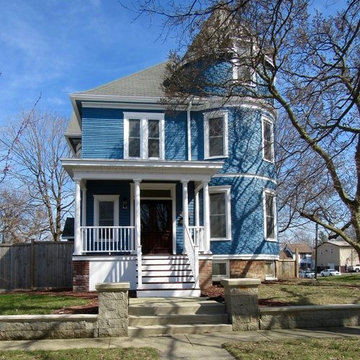
Idées déco pour une grande façade de maison bleue victorienne en bois à deux étages et plus avec un toit à quatre pans et un toit en shingle.
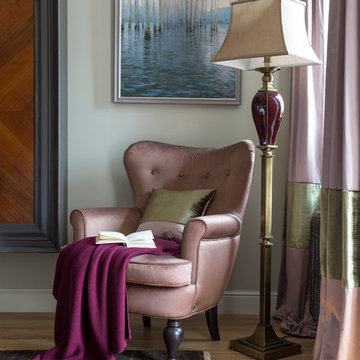
Квартира в стиле английской классики в старом сталинском доме. Растительные орнаменты, цвет вялой розы и приглушенные зелено-болотные оттенки, натуральное дерево и текстиль, настольные лампы и цветы в горшках - все это делает интерьер этой квартиры домашним, уютным и очень комфортным. Фото Евгений Кулибаба
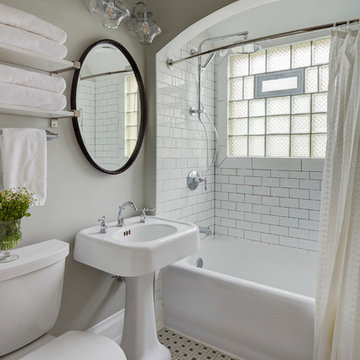
This was a dated and rough space when we began. The plumbing was leaking and the tub surround was failing. The client wanted a bathroom that complimented the era of the home without going over budget. We tastefully designed the space with an eye on the character of the home and budget. We save the sink and tub from the recycling bin and refinished them both. The floor was refreshed with a good cleaning and some grout touch ups and tile replacement using tiles from under the toilet.
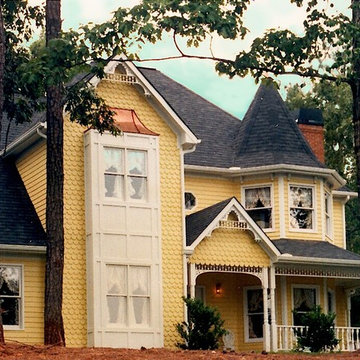
© Phillip Andrew Jessup
Idées déco pour une façade de maison jaune victorienne en bois de taille moyenne et à un étage avec un toit à deux pans.
Idées déco pour une façade de maison jaune victorienne en bois de taille moyenne et à un étage avec un toit à deux pans.
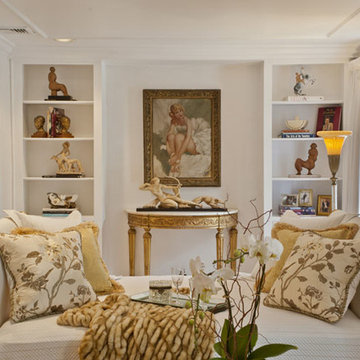
Idée de décoration pour une chambre d'amis victorienne de taille moyenne avec un mur blanc, parquet clair et aucune cheminée.
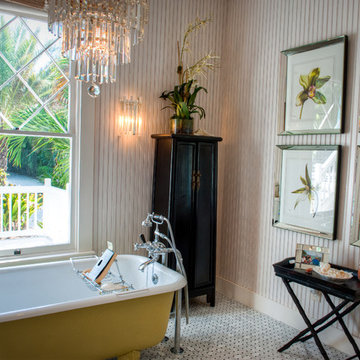
LeAnne Ash
Aménagement d'une petite salle d'eau victorienne en bois foncé avec une baignoire sur pieds, un mur blanc, un combiné douche/baignoire, un sol en carrelage de terre cuite et un sol blanc.
Aménagement d'une petite salle d'eau victorienne en bois foncé avec une baignoire sur pieds, un mur blanc, un combiné douche/baignoire, un sol en carrelage de terre cuite et un sol blanc.
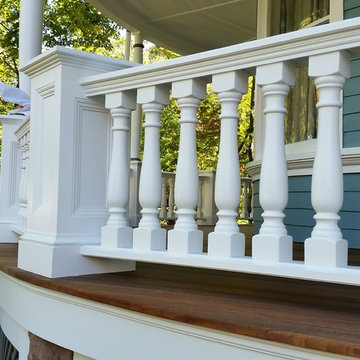
This photo shows the curve of the front porch
The square columns the rails and spindles
We're all custom made in our shop
The overall design was taken from neighboring houses
Which all have the same look
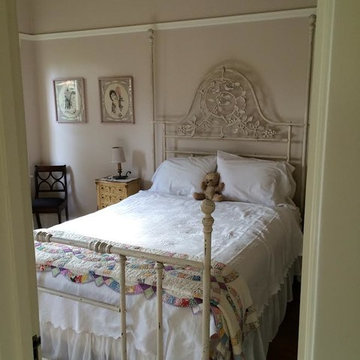
Idées déco pour une chambre d'amis victorienne de taille moyenne avec un mur violet, parquet foncé et un sol marron.

Diamond Reflections Cabinetry, Hadley door style in Oasis painted finish. Photo by Jessica Elle Photography.
Inspiration pour une cuisine parallèle victorienne fermée et de taille moyenne avec un évier posé, un placard à porte plane, des portes de placard bleues, un plan de travail en stratifié, une crédence grise, une crédence en carreau de porcelaine, un électroménager en acier inoxydable, un sol en vinyl et aucun îlot.
Inspiration pour une cuisine parallèle victorienne fermée et de taille moyenne avec un évier posé, un placard à porte plane, des portes de placard bleues, un plan de travail en stratifié, une crédence grise, une crédence en carreau de porcelaine, un électroménager en acier inoxydable, un sol en vinyl et aucun îlot.
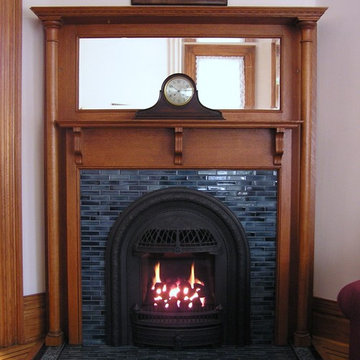
Valor fireplaces has this beautiful slim designed gas insert that can fit into just about anywhere. This customer chose the Windsor Arch front to complete this upgrade.
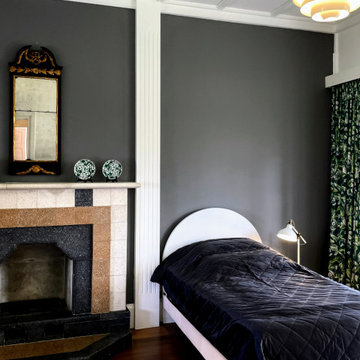
Some historically significant moments came in the form of restoring the original brick opening of the fireplace.
Cette image montre une chambre d'amis victorienne de taille moyenne avec un mur gris, parquet foncé, une cheminée standard, un manteau de cheminée en pierre, un sol marron, un plafond à caissons et un mur en parement de brique.
Cette image montre une chambre d'amis victorienne de taille moyenne avec un mur gris, parquet foncé, une cheminée standard, un manteau de cheminée en pierre, un sol marron, un plafond à caissons et un mur en parement de brique.
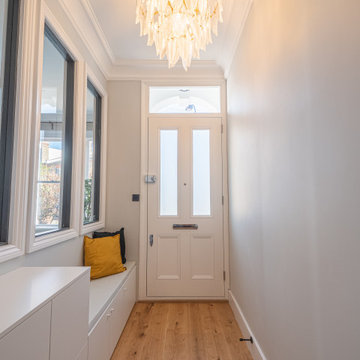
This modern entrance hall in a Victorian house benefits from ample natural light, streaming in through the glass wall and front door from the adjoining living room. The new storage unit includes a small seating bench and shoe storage, providing both functionality and style to the space.

Victorian Style Bathroom in Horsham, West Sussex
In the peaceful village of Warnham, West Sussex, bathroom designer George Harvey has created a fantastic Victorian style bathroom space, playing homage to this characterful house.
Making the most of present-day, Victorian Style bathroom furnishings was the brief for this project, with this client opting to maintain the theme of the house throughout this bathroom space. The design of this project is minimal with white and black used throughout to build on this theme, with present day technologies and innovation used to give the client a well-functioning bathroom space.
To create this space designer George has used bathroom suppliers Burlington and Crosswater, with traditional options from each utilised to bring the classic black and white contrast desired by the client. In an additional modern twist, a HiB illuminating mirror has been included – incorporating a present-day innovation into this timeless bathroom space.
Bathroom Accessories
One of the key design elements of this project is the contrast between black and white and balancing this delicately throughout the bathroom space. With the client not opting for any bathroom furniture space, George has done well to incorporate traditional Victorian accessories across the room. Repositioned and refitted by our installation team, this client has re-used their own bath for this space as it not only suits this space to a tee but fits perfectly as a focal centrepiece to this bathroom.
A generously sized Crosswater Clear6 shower enclosure has been fitted in the corner of this bathroom, with a sliding door mechanism used for access and Crosswater’s Matt Black frame option utilised in a contemporary Victorian twist. Distinctive Burlington ceramics have been used in the form of pedestal sink and close coupled W/C, bringing a traditional element to these essential bathroom pieces.
Bathroom Features
Traditional Burlington Brassware features everywhere in this bathroom, either in the form of the Walnut finished Kensington range or Chrome and Black Trent brassware. Walnut pillar taps, bath filler and handset bring warmth to the space with Chrome and Black shower valve and handset contributing to the Victorian feel of this space. Above the basin area sits a modern HiB Solstice mirror with integrated demisting technology, ambient lighting and customisable illumination. This HiB mirror also nicely balances a modern inclusion with the traditional space through the selection of a Matt Black finish.
Along with the bathroom fitting, plumbing and electrics, our installation team also undertook a full tiling of this bathroom space. Gloss White wall tiles have been used as a base for Victorian features while the floor makes decorative use of Black and White Petal patterned tiling with an in keeping black border tile. As part of the installation our team have also concealed all pipework for a minimal feel.
Our Bathroom Design & Installation Service
With any bathroom redesign several trades are needed to ensure a great finish across every element of your space. Our installation team has undertaken a full bathroom fitting, electrics, plumbing and tiling work across this project with our project management team organising the entire works. Not only is this bathroom a great installation, designer George has created a fantastic space that is tailored and well-suited to this Victorian Warnham home.
If this project has inspired your next bathroom project, then speak to one of our experienced designers about it.
Call a showroom or use our online appointment form to book your free design & quote.
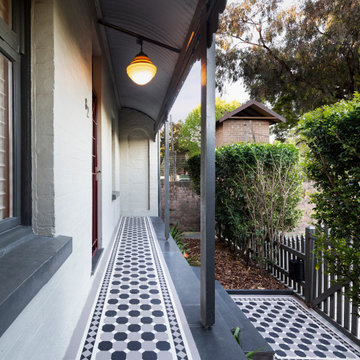
Before its elegant revamp with its grey toned Victorian tiles this inner city Victorian cottage's ageing front veranda didn't create the best first impression. With granite steps and its newly, immaculately laid tiles it now offers a welcoming first impression.
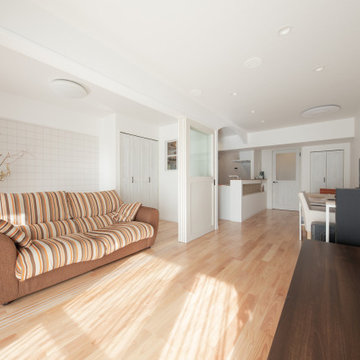
ホームシアター空間のための天井埋込スピーカー
Cette image montre une petite salle de cinéma victorienne ouverte avec un mur blanc, un sol en bois brun, un téléviseur fixé au mur et un sol beige.
Cette image montre une petite salle de cinéma victorienne ouverte avec un mur blanc, un sol en bois brun, un téléviseur fixé au mur et un sol beige.
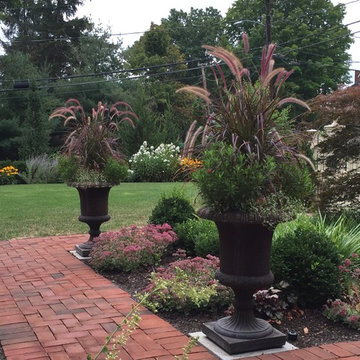
Victorian lead urns complement the brick herringbone path.
Exemple d'un jardin à la française avant victorien de taille moyenne et l'été avec une exposition ensoleillée et des pavés en brique.
Exemple d'un jardin à la française avant victorien de taille moyenne et l'été avec une exposition ensoleillée et des pavés en brique.
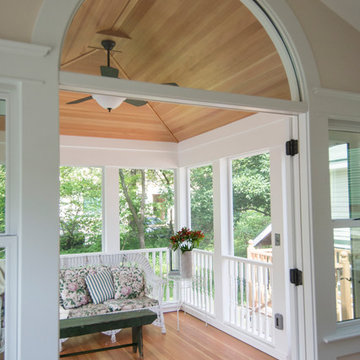
Screened-in porch addition by Meadowlark features Douglas fir flooring and ceiling trim
Aménagement d'une véranda victorienne de taille moyenne avec parquet clair, une cheminée standard et un plafond standard.
Aménagement d'une véranda victorienne de taille moyenne avec parquet clair, une cheminée standard et un plafond standard.
Idées déco de maisons victoriennes
5


















