Idées déco de maisons victoriennes

Salle à manger avec table mise
Inspiration pour une grande salle à manger victorienne fermée avec un mur bleu, un sol en bois brun, une cheminée standard, un sol marron et poutres apparentes.
Inspiration pour une grande salle à manger victorienne fermée avec un mur bleu, un sol en bois brun, une cheminée standard, un sol marron et poutres apparentes.

Creating a vanity from an antique chest keeps the vintage charm of the home intact.
Cette image montre un WC et toilettes victorien en bois foncé avec un placard à porte affleurante, un bidet, un mur multicolore, un sol en marbre, un lavabo posé, un plan de toilette en marbre, un sol vert, un plan de toilette blanc, meuble-lavabo sur pied et du papier peint.
Cette image montre un WC et toilettes victorien en bois foncé avec un placard à porte affleurante, un bidet, un mur multicolore, un sol en marbre, un lavabo posé, un plan de toilette en marbre, un sol vert, un plan de toilette blanc, meuble-lavabo sur pied et du papier peint.

Cette image montre une très grande douche en alcôve principale victorienne avec des portes de placard grises, une baignoire posée, un carrelage blanc, du carrelage en marbre, un mur multicolore, un sol en marbre et un plan de toilette en marbre.
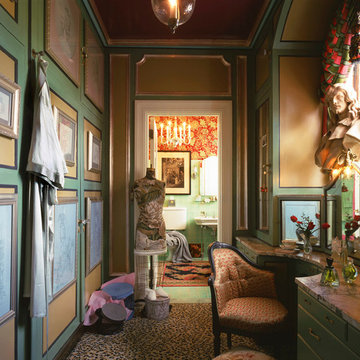
Robert Benson Photography
Exemple d'un petit dressing room victorien pour une femme avec des portes de placards vertess, moquette et un sol multicolore.
Exemple d'un petit dressing room victorien pour une femme avec des portes de placards vertess, moquette et un sol multicolore.
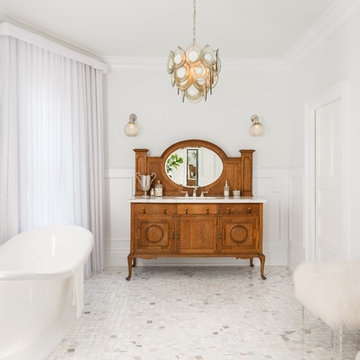
Brandon Barre & Gillian Jackson
Aménagement d'une salle de bain principale victorienne en bois brun de taille moyenne avec un plan de toilette en marbre, une baignoire indépendante, un mur blanc, un sol en marbre, un sol blanc et un placard avec porte à panneau encastré.
Aménagement d'une salle de bain principale victorienne en bois brun de taille moyenne avec un plan de toilette en marbre, une baignoire indépendante, un mur blanc, un sol en marbre, un sol blanc et un placard avec porte à panneau encastré.

Réalisation d'un très grand bureau victorien avec une bibliothèque ou un coin lecture, un mur marron, moquette, une cheminée standard, un manteau de cheminée en carrelage, un bureau indépendant et un sol gris.
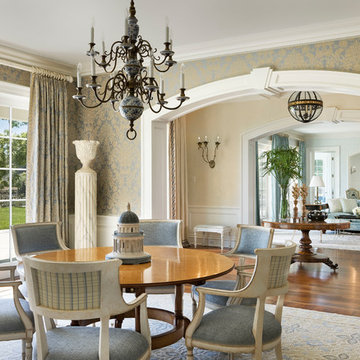
Spacious and elegant Dining Room flows gracefully into the Entrance Hall and Living Room. Photo by Durston Saylor
Idées déco pour une très grande salle à manger victorienne fermée avec un mur multicolore, parquet foncé et éclairage.
Idées déco pour une très grande salle à manger victorienne fermée avec un mur multicolore, parquet foncé et éclairage.

http://www.dlauphoto.com/david/
David Lau
Exemple d'une grande façade de maison verte victorienne en bois à deux étages et plus avec un toit à deux pans.
Exemple d'une grande façade de maison verte victorienne en bois à deux étages et plus avec un toit à deux pans.

Winner of Best Kitchen 2012
http://www.petersalernoinc.com/
Photographer:
Peter Rymwid http://peterrymwid.com/
Peter Salerno Inc. (Kitchen)
511 Goffle Road, Wyckoff NJ 07481
Tel: 201.251.6608
Interior Designer:
Theresa Scelfo Designs LLC
Morristown, NJ
(201) 803-5375
Builder:
George Strother
Eaglesite Management
gstrother@eaglesite.com
Tel 973.625.9500 http://eaglesite.com/contact.php

Laura Moss
Aménagement d'une grande salle de bain principale victorienne avec une baignoire indépendante, un mur marron, un placard sans porte, des portes de placard blanches, un carrelage blanc, un sol en marbre et un sol blanc.
Aménagement d'une grande salle de bain principale victorienne avec une baignoire indépendante, un mur marron, un placard sans porte, des portes de placard blanches, un carrelage blanc, un sol en marbre et un sol blanc.

This guest bathroom features white subway tile with black marble accents and a leaded glass window. Black trim and crown molding set off a dark, antique William and Mary highboy and a Calcutta gold and black marble basketweave tile floor. Faux gray and light blue walls lend a clean, crisp feel to the room, compounded by a white pedestal tub and polished nickel faucet.
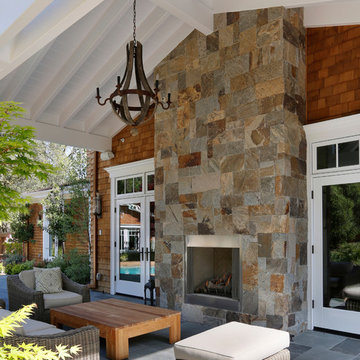
Builder: Markay Johnson Construction
visit: www.mjconstruction.com
Project Details:
This uniquely American Shingle styled home boasts a free flowing open staircase with a two-story light filled entry. The functional style and design of this welcoming floor plan invites open porches and creates a natural unique blend to its surroundings. Bleached stained walnut wood flooring runs though out the home giving the home a warm comfort, while pops of subtle colors bring life to each rooms design. Completing the masterpiece, this Markay Johnson Construction original reflects the forethought of distinguished detail, custom cabinetry and millwork, all adding charm to this American Shingle classic.
Architect: John Stewart Architects
Photographer: Bernard Andre Photography
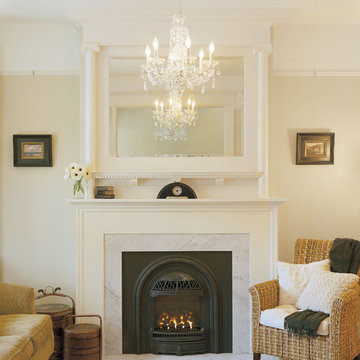
This is an original historic mirror which was re-framed and integrated with the custom designed painted wood surround and mantel of the new gas fireplace. Carrara marble frames the metal fireplace and serves as the hearth.
Sally Schoolmaster, photographer

With its cedar shake roof and siding, complemented by Swannanoa stone, this lakeside home conveys the Nantucket style beautifully. The overall home design promises views to be enjoyed inside as well as out with a lovely screened porch with a Chippendale railing.
Throughout the home are unique and striking features. Antique doors frame the opening into the living room from the entry. The living room is anchored by an antique mirror integrated into the overmantle of the fireplace.
The kitchen is designed for functionality with a 48” Subzero refrigerator and Wolf range. Add in the marble countertops and industrial pendants over the large island and you have a stunning area. Antique lighting and a 19th century armoire are paired with painted paneling to give an edge to the much-loved Nantucket style in the master. Marble tile and heated floors give way to an amazing stainless steel freestanding tub in the master bath.
Rachael Boling Photography

DND Speakeasy bar at Vintry & Mercer hotel
Cette photo montre un grand bar de salon avec évier parallèle victorien en bois foncé avec un évier posé, un placard avec porte à panneau encastré, plan de travail en marbre, une crédence noire, une crédence en marbre, un sol en carrelage de porcelaine, un sol marron et plan de travail noir.
Cette photo montre un grand bar de salon avec évier parallèle victorien en bois foncé avec un évier posé, un placard avec porte à panneau encastré, plan de travail en marbre, une crédence noire, une crédence en marbre, un sol en carrelage de porcelaine, un sol marron et plan de travail noir.
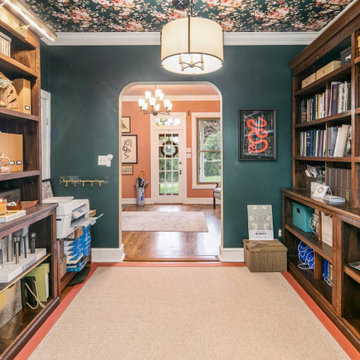
Victorian Home + Office Renovation
Cette image montre un bureau victorien de taille moyenne avec un mur vert, parquet foncé, un bureau indépendant, un sol rose et un plafond en papier peint.
Cette image montre un bureau victorien de taille moyenne avec un mur vert, parquet foncé, un bureau indépendant, un sol rose et un plafond en papier peint.
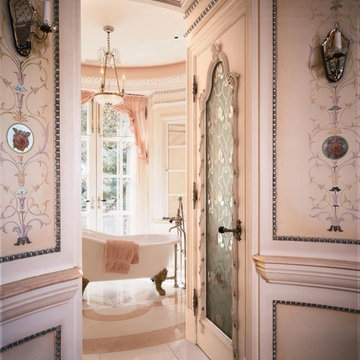
Fit for the heroine of a Victorian romance novel, this ladies 'Boudoir' is beautifully detailed in soft pink colors, from the intricate hand-painted wall detail to the pink marble on the floor. Freestanding Herbeau 0706.20 Marie Louise white cast iron slipper tub is positioned to let in the light and take advantage of outdoor views. As Seen in Trends magazine.
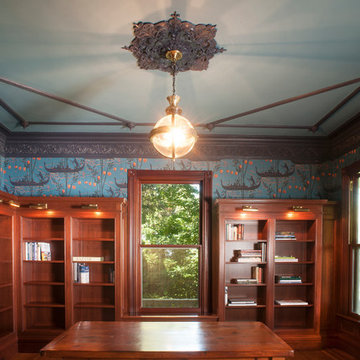
Idées déco pour un bureau victorien de taille moyenne avec une bibliothèque ou un coin lecture, un mur bleu, un sol en bois brun, aucune cheminée, un bureau indépendant et un sol marron.
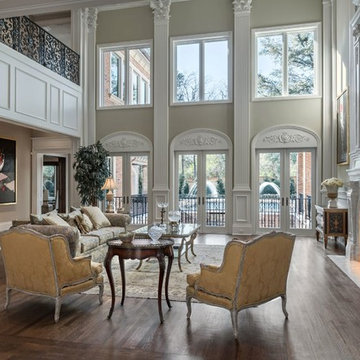
Inspiration pour un grand salon victorien fermé avec une salle de réception, un mur beige, parquet foncé, une cheminée standard, aucun téléviseur et un manteau de cheminée en plâtre.
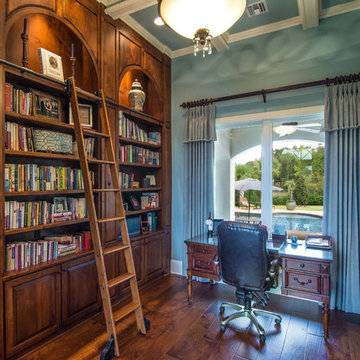
Virtual Tours by Jeff
(318) 465-0629
http://vtbyjeff.com
Location: Shreveport, LA
Steve Simon Construction, Inc.
Shreveport Home Builders and General Contractors
855 Pierremont Rd Suite 200
Shreveport, LA 71106
Idées déco de maisons victoriennes
1


















