Idées déco de maisons victoriennes de taille moyenne

Architecture & Interior Design: David Heide Design Studio
--
Photos: Susan Gilmore
Cette image montre une cuisine encastrable victorienne de taille moyenne avec un évier de ferme, un placard avec porte à panneau encastré, des portes de placard blanches, un plan de travail en granite, une crédence blanche, une crédence en céramique, parquet foncé et un sol marron.
Cette image montre une cuisine encastrable victorienne de taille moyenne avec un évier de ferme, un placard avec porte à panneau encastré, des portes de placard blanches, un plan de travail en granite, une crédence blanche, une crédence en céramique, parquet foncé et un sol marron.

Eric Roth Photography
Cette photo montre une douche en alcôve principale victorienne de taille moyenne avec un placard avec porte à panneau encastré, des portes de placard blanches, un carrelage blanc, un carrelage métro, un mur bleu, un lavabo encastré, un sol gris, une cabine de douche à porte battante, une baignoire sur pieds, un sol en marbre, un plan de toilette en quartz modifié et un plan de toilette gris.
Cette photo montre une douche en alcôve principale victorienne de taille moyenne avec un placard avec porte à panneau encastré, des portes de placard blanches, un carrelage blanc, un carrelage métro, un mur bleu, un lavabo encastré, un sol gris, une cabine de douche à porte battante, une baignoire sur pieds, un sol en marbre, un plan de toilette en quartz modifié et un plan de toilette gris.

Inspiration pour une cuisine victorienne en U et bois brun de taille moyenne avec un évier encastré, un placard avec porte à panneau encastré, une crédence blanche, un électroménager en acier inoxydable, îlot, un plan de travail en stéatite, une crédence en carrelage métro, un sol en carrelage de céramique et un sol gris.

The tile in the kids' bath is all new, designed to look original to the 1936 home. The tile is from B&W Tile in Los Angeles.
Aménagement d'une douche en alcôve victorienne de taille moyenne avec WC séparés, un carrelage noir et blanc, des carreaux de céramique, un mur blanc, un sol en carrelage de céramique, un lavabo de ferme, un sol noir et une cabine de douche avec un rideau.
Aménagement d'une douche en alcôve victorienne de taille moyenne avec WC séparés, un carrelage noir et blanc, des carreaux de céramique, un mur blanc, un sol en carrelage de céramique, un lavabo de ferme, un sol noir et une cabine de douche avec un rideau.

Stately American Home - Classic Dutch Colonial
Photography: Phillip Mueller Photography
Exemple d'une façade de maison victorienne en bois de taille moyenne et à deux étages et plus.
Exemple d'une façade de maison victorienne en bois de taille moyenne et à deux étages et plus.

Exemple d'un salon victorien de taille moyenne avec une salle de réception, un mur vert, parquet foncé, une cheminée standard, un manteau de cheminée en pierre et un sol marron.
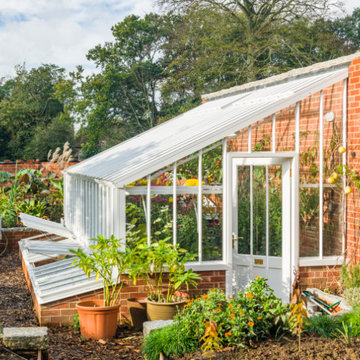
The monopitch greenhouse, powder coated in Brilliant White, stands proudly against a brick wall, hand built by our customer himself. A farmer by trade, our customer enjoys growing a variety of fruit and veg in his working greenhouse, utilising his broad range of Alitex accessories.
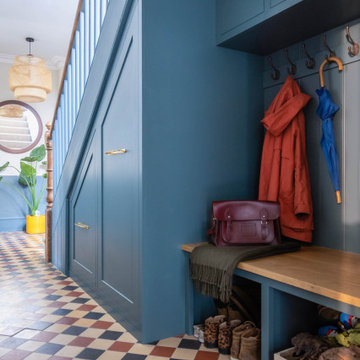
Shaker style, traditional hallway storage with wall panelling and an oak bench. Pull out storage for coats and shoes with a small cupboard to hide electrical equipment. Oak shoe bench with storage underneath.

This white interior frames beautifully the expansive views of midtown Manhattan, and blends seamlessly the closet, master bedroom and sitting areas into one space highlighted by a coffered ceiling and the mahogany wood in the bed and night tables.
For more projects visit our website wlkitchenandhome.com
.
.
.
.
#mastersuite #luxurydesign #luxurycloset #whitecloset #closetideas #classicloset #classiccabinets #customfurniture #luxuryfurniture #mansioncloset #manhattaninteriordesign #manhattandesigner #bedroom #masterbedroom #luxurybedroom #luxuryhomes #bedroomdesign #whitebedroom #panelling #panelledwalls #milwork #classicbed #traditionalbed #sophisticateddesign #woodworker #luxurywoodworker #cofferedceiling #ceilingideas #livingroom #اتاق_مستر
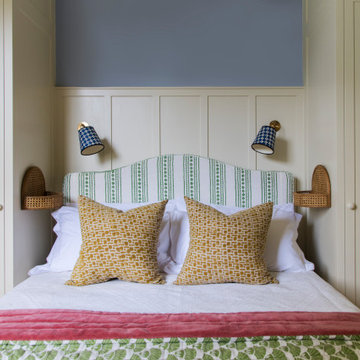
Inspiration pour une chambre d'amis victorienne de taille moyenne avec un mur bleu, parquet clair et du lambris.

Download our free ebook, Creating the Ideal Kitchen. DOWNLOAD NOW
This master bath remodel is the cat's meow for more than one reason! The materials in the room are soothing and give a nice vintage vibe in keeping with the rest of the home. We completed a kitchen remodel for this client a few years’ ago and were delighted when she contacted us for help with her master bath!
The bathroom was fine but was lacking in interesting design elements, and the shower was very small. We started by eliminating the shower curb which allowed us to enlarge the footprint of the shower all the way to the edge of the bathtub, creating a modified wet room. The shower is pitched toward a linear drain so the water stays in the shower. A glass divider allows for the light from the window to expand into the room, while a freestanding tub adds a spa like feel.
The radiator was removed and both heated flooring and a towel warmer were added to provide heat. Since the unit is on the top floor in a multi-unit building it shares some of the heat from the floors below, so this was a great solution for the space.
The custom vanity includes a spot for storing styling tools and a new built in linen cabinet provides plenty of the storage. The doors at the top of the linen cabinet open to stow away towels and other personal care products, and are lighted to ensure everything is easy to find. The doors below are false doors that disguise a hidden storage area. The hidden storage area features a custom litterbox pull out for the homeowner’s cat! Her kitty enters through the cutout, and the pull out drawer allows for easy clean ups.
The materials in the room – white and gray marble, charcoal blue cabinetry and gold accents – have a vintage vibe in keeping with the rest of the home. Polished nickel fixtures and hardware add sparkle, while colorful artwork adds some life to the space.

Our first steampunk kitchen, this vibrant and meticulously detailed space channels Victorian style with future-forward technology. It features Vermont soapstone counters with integral farmhouse sink, arabesque tile with tin ceiling backsplash accents, pulley pendant light, induction range, coffee bar, baking center, and custom cabinetry throughout.
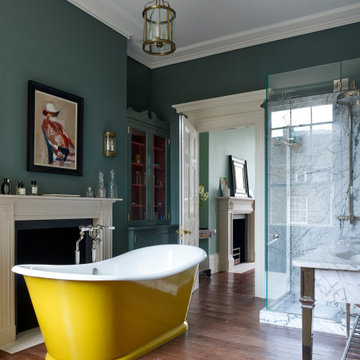
Idées déco pour une salle de bain principale victorienne de taille moyenne avec une baignoire indépendante, une douche d'angle, une cabine de douche à porte battante, un carrelage blanc, du carrelage en marbre, un mur vert, un sol en bois brun et un sol marron.

Take a look at this two-story historical design that is both unique and welcoming. This stylized kitchen is full of character and unique elements.
Idées déco pour une cuisine américaine parallèle victorienne de taille moyenne avec un évier intégré, un placard à porte plane, des portes de placard bleues, un plan de travail en surface solide, une crédence multicolore, une crédence en céramique, un électroménager en acier inoxydable, un sol en bois brun, îlot, un sol marron et un plan de travail blanc.
Idées déco pour une cuisine américaine parallèle victorienne de taille moyenne avec un évier intégré, un placard à porte plane, des portes de placard bleues, un plan de travail en surface solide, une crédence multicolore, une crédence en céramique, un électroménager en acier inoxydable, un sol en bois brun, îlot, un sol marron et un plan de travail blanc.
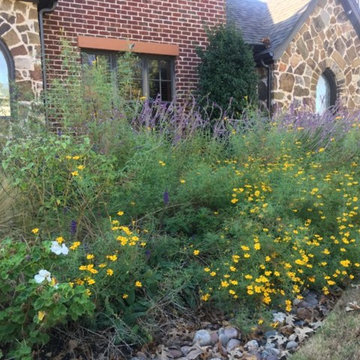
Exemple d'un jardin avant victorien de taille moyenne et l'été avec une exposition ensoleillée et du gravier.
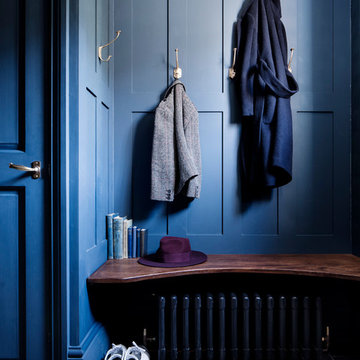
Photography by Rory Gardiner
Réalisation d'une entrée victorienne de taille moyenne avec un vestiaire, un mur bleu et un sol noir.
Réalisation d'une entrée victorienne de taille moyenne avec un vestiaire, un mur bleu et un sol noir.

After many years of careful consideration and planning, these clients came to us with the goal of restoring this home’s original Victorian charm while also increasing its livability and efficiency. From preserving the original built-in cabinetry and fir flooring, to adding a new dormer for the contemporary master bathroom, careful measures were taken to strike this balance between historic preservation and modern upgrading. Behind the home’s new exterior claddings, meticulously designed to preserve its Victorian aesthetic, the shell was air sealed and fitted with a vented rainscreen to increase energy efficiency and durability. With careful attention paid to the relationship between natural light and finished surfaces, the once dark kitchen was re-imagined into a cheerful space that welcomes morning conversation shared over pots of coffee.
Every inch of this historical home was thoughtfully considered, prompting countless shared discussions between the home owners and ourselves. The stunning result is a testament to their clear vision and the collaborative nature of this project.
Photography by Radley Muller Photography
Design by Deborah Todd Building Design Services
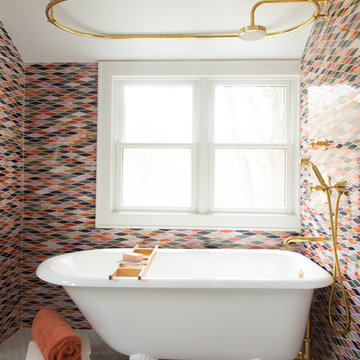
Photography by Meredith Heuer
Idée de décoration pour une salle de bain principale victorienne en bois brun de taille moyenne avec un placard à porte plane, une baignoire sur pieds, un carrelage multicolore, des carreaux de céramique, un mur blanc, un sol en marbre, une grande vasque, un sol blanc, un combiné douche/baignoire et une cabine de douche avec un rideau.
Idée de décoration pour une salle de bain principale victorienne en bois brun de taille moyenne avec un placard à porte plane, une baignoire sur pieds, un carrelage multicolore, des carreaux de céramique, un mur blanc, un sol en marbre, une grande vasque, un sol blanc, un combiné douche/baignoire et une cabine de douche avec un rideau.

Exemple d'une cuisine victorienne en L de taille moyenne avec un évier de ferme, un placard à porte shaker, des portes de placard grises, un plan de travail en quartz, une crédence en dalle de pierre, un électroménager en acier inoxydable, un sol en ardoise, îlot et un sol gris.
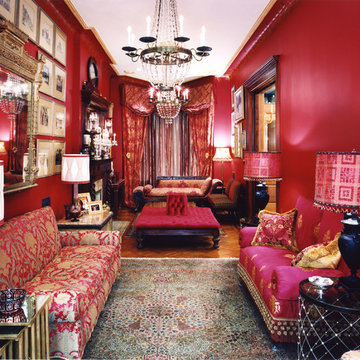
Suchitra Van
Cette image montre un salon victorien de taille moyenne et fermé avec une salle de réception, un mur rouge, un sol en bois brun, une cheminée standard, aucun téléviseur et un sol marron.
Cette image montre un salon victorien de taille moyenne et fermé avec une salle de réception, un mur rouge, un sol en bois brun, une cheminée standard, aucun téléviseur et un sol marron.
Idées déco de maisons victoriennes de taille moyenne
1


















