Idées déco de grandes maisons victoriennes

Réalisation d'un grand salon victorien fermé avec un mur bleu, parquet foncé, une cheminée standard, un téléviseur fixé au mur, un sol marron et boiseries.

Exemple d'une grande cuisine parallèle victorienne fermée avec un évier encastré, un placard avec porte à panneau surélevé, des portes de placard blanches, plan de travail en marbre, une crédence blanche, une crédence en céramique, un électroménager en acier inoxydable, îlot et parquet foncé.

Angle Eye Photography
Inspiration pour une grande salle de bain principale victorienne avec un lavabo encastré, un placard avec porte à panneau surélevé, des portes de placard blanches, un carrelage blanc, un carrelage de pierre, un mur gris, un sol en marbre, un sol gris, une douche d'angle, une cabine de douche à porte battante et un plan de toilette noir.
Inspiration pour une grande salle de bain principale victorienne avec un lavabo encastré, un placard avec porte à panneau surélevé, des portes de placard blanches, un carrelage blanc, un carrelage de pierre, un mur gris, un sol en marbre, un sol gris, une douche d'angle, une cabine de douche à porte battante et un plan de toilette noir.
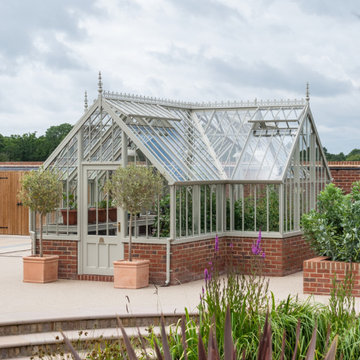
When redesigning their estate, our client was looking for a centrepiece for their walled garden to elevate their rewilding project.
With 7 metres of Traditional Benching, there is plenty of space for our clients to grow their favourite Tigerella and Sweet Millions tomatoes ready to make chutney. As well as growing fresh produce to enjoy, our clients wanted this to be a space to relax and enjoy a cup of tea.
The addition of an extra door instead of just one in this cruciform structure creates a more free flowing path through the greenhouse.
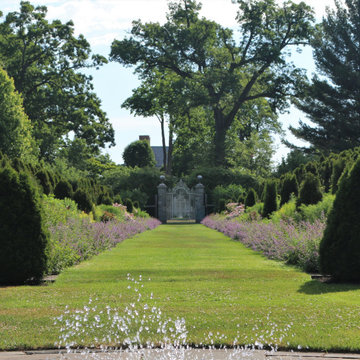
Dreamy garden to let your mind get lost...
Cette photo montre un grand jardin à la française arrière victorien l'été avec un massif de fleurs et une exposition ensoleillée.
Cette photo montre un grand jardin à la française arrière victorien l'été avec un massif de fleurs et une exposition ensoleillée.

This 1779 Historic Mansion had been sold out of the Family many years ago. When the last owner decided to sell it, the Frame Family bought it back and have spent 2018 and 2019 restoring remodeling the rooms of the home. This was a Very Exciting with Great Client. Please enjoy the finished look and please contact us with any questions.
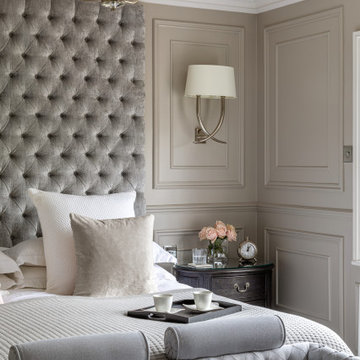
Réalisation d'une grande chambre victorienne avec un mur gris, aucune cheminée, un sol gris et du lambris.

The owners of a local historic Victorian home needed a kitchen that would not only meet the everyday needs of their family but also function well for large catered events. We designed the kitchen to fit with the historic architecture -- using period specific materials such as dark cherry wood, Carrera marble counters, and hexagonal mosaic floor tile. (Not to mention the unique light fixtures and custom decor throughout the home.) Just off the kitchen to the right is a butler's pantry -- storage for all the entertaining table & glassware as well as a perfect staging area. We used Wood-Mode cabinets in the Beacon Hill doorstyle -- Burgundy finish on cherry; integral raised end panels and lavish Victorian style trim are essential to the kitchen's appeal.
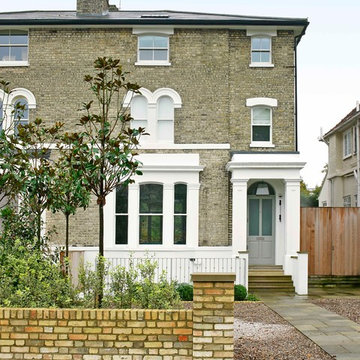
A Victorian semi-detached house in Wimbledon has been remodelled and transformed into a modern family home, including extensive underpinning and extensions at lower
ground floor level in order to form a large open-plan space.
Photographer: Nick Smith
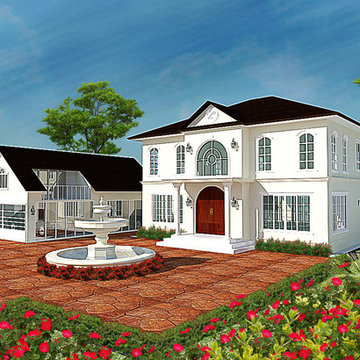
CHARNLERDCHAIKUL RESIDENCE
Idée de décoration pour une grande façade de maison blanche victorienne en stuc de plain-pied avec un toit à deux pans et un toit en tuile.
Idée de décoration pour une grande façade de maison blanche victorienne en stuc de plain-pied avec un toit à deux pans et un toit en tuile.
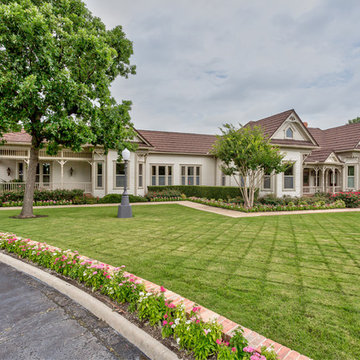
Victorian Style home painted 3 contrasting shades with stone coated steel tile roof, stained concrete driveway, brick porch and brick curb planters.
Aménagement d'une grande façade de maison beige victorienne en bois de plain-pied avec un toit à quatre pans et un toit en métal.
Aménagement d'une grande façade de maison beige victorienne en bois de plain-pied avec un toit à quatre pans et un toit en métal.
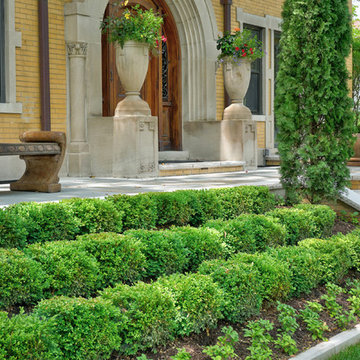
--Historic / National Landmark
--House designed by prominent architect Frederick R. Schock, 1924
--Grounds designed and constructed by: Arrow. Land + Structures in Spring/Summer of 2017
--Photography: Marco Romani, RLA State Licensed Landscape Architect
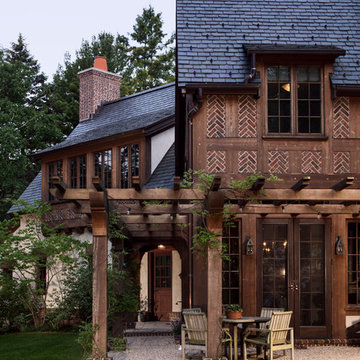
Tall windows and paned french doors overlook an outdoor dining terrace beneath a wooden pergola.
Cette image montre une grande façade de maison victorienne en brique à un étage.
Cette image montre une grande façade de maison victorienne en brique à un étage.
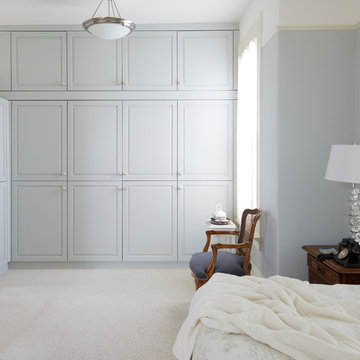
Mike Kaskel
Inspiration pour une grande chambre victorienne avec un mur bleu et un sol beige.
Inspiration pour une grande chambre victorienne avec un mur bleu et un sol beige.
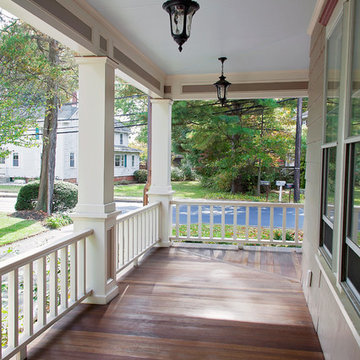
Beaded pine ceiling, mahogany decking, custom cypress railing system, custom square columns and header panel moldings. Meghan Zajac (MJFZ Photography)
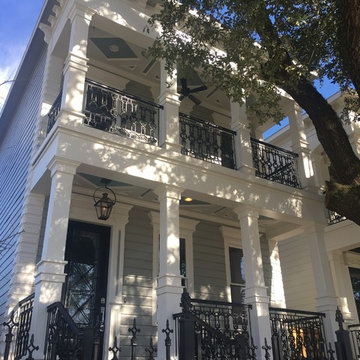
New Orleans Style home in the Houston Heights Area
Photo by MJ Schimmer
Inspiration pour une grande façade de maison grise victorienne à un étage avec un revêtement mixte, un toit à deux pans et un toit en shingle.
Inspiration pour une grande façade de maison grise victorienne à un étage avec un revêtement mixte, un toit à deux pans et un toit en shingle.

This French Provincial style kitchen was a different project for us. We had to move outside of our comfort zone and really push ourselves to meet the customer's needs. With such a style, there are many unique details, and products that made this a fun project to take on.
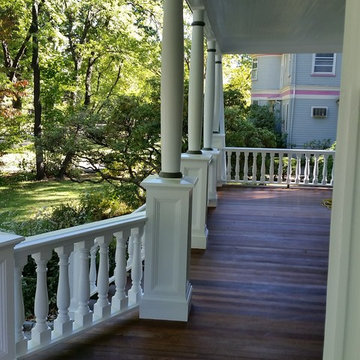
This photo shows the beauty of the Philippine mahogany flooring which was treated with a wood preservative and three coats of marine oil finish if
The columns and the railings and we're all custom made and that were made out of cypress wood and cedar
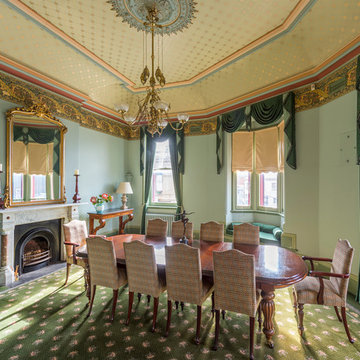
Réalisation d'une grande salle à manger victorienne avec un mur vert, moquette, une cheminée standard et un manteau de cheminée en pierre.
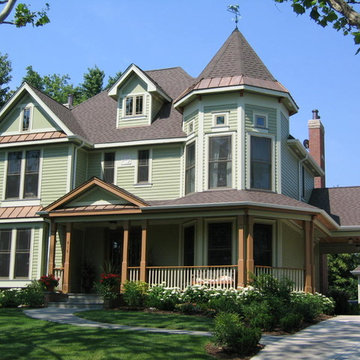
Robin Ridge - The car portico offers a protected utility entrance to the kitchen.
Idée de décoration pour une grande façade de maison verte victorienne à deux étages et plus avec un revêtement en vinyle, un toit à deux pans et un toit en shingle.
Idée de décoration pour une grande façade de maison verte victorienne à deux étages et plus avec un revêtement en vinyle, un toit à deux pans et un toit en shingle.
Idées déco de grandes maisons victoriennes
1


















