Idées déco de grandes maisons victoriennes
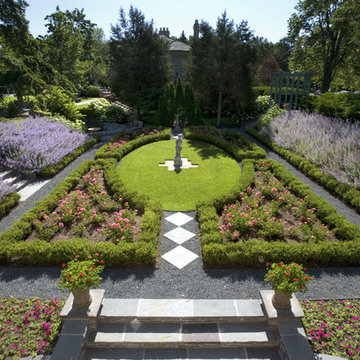
Request Free Quote
Backyard Landscape Formal Design in Wilmette, IL. using crushed blue stone, flagstone,roses, boxwoods.
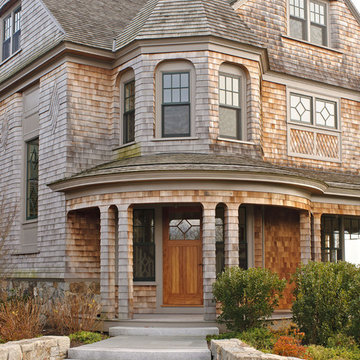
Perched atop a bluff overlooking the Atlantic Ocean, this new residence adds a modern twist to the classic Shingle Style. The house is anchored to the land by stone retaining walls made entirely of granite taken from the site during construction. Clad almost entirely in cedar shingles, the house will weather to a classic grey.
Photo Credit: Blind Dog Studio
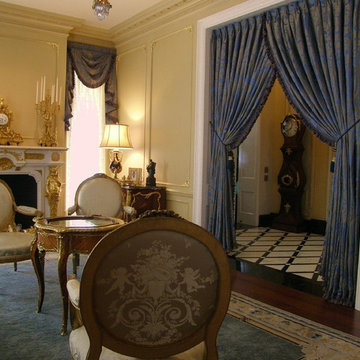
Cette image montre un grand salon victorien fermé avec une salle de réception, un mur jaune, parquet foncé, une cheminée standard, un manteau de cheminée en plâtre et aucun téléviseur.

This was a significant addition/renovation to a modest house in Winchester. The program called for a garage, an entry porch, more first floor space and two more bedrooms. The challenge was to keep the scale of the house from getting too big which would dominate the street frontage. Using setbacks and small sale elements the scale stayed in character with the neighbor hood.
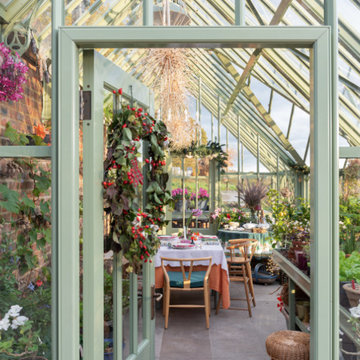
Our client enjoys the traditional Victorian Greenhouse aesthetic. In search for low maintenance, aluminium was the firm choice. Powder coated in Sussex Emerald to compliment the window frames, the three quarter span lean-to greenhouse sits beautifully in the garden of a new eco-home.
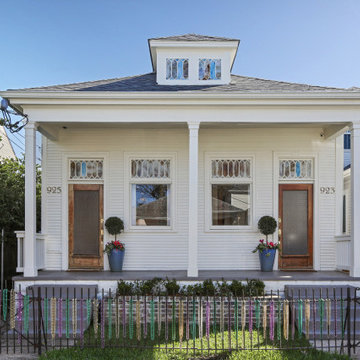
A fully restored and camelbacked double shotgun in uptown, New Orleans Louisiana by Dixie Construction, LLC.
Cette image montre une grande façade de maison blanche victorienne en bois à un étage avec un toit à quatre pans et un toit en shingle.
Cette image montre une grande façade de maison blanche victorienne en bois à un étage avec un toit à quatre pans et un toit en shingle.
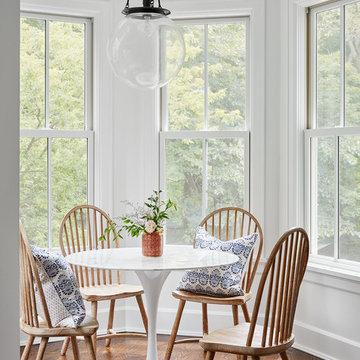
Complete gut rehabilitation and addition of this Second Empire Victorian home. White trim, new stucco, new asphalt shingle roofing with white gutters and downspouts. Awarded the Highland Park, Illinois 2017 Historic Preservation Award in Excellence in Rehabilitation. Custom white kitchen inset cabinets with panelized refrigerator and freezer. Wolf and sub zero appliances. Completely remodeled floor plans. Garage addition with screen porch above. Walk out basement and mudroom.
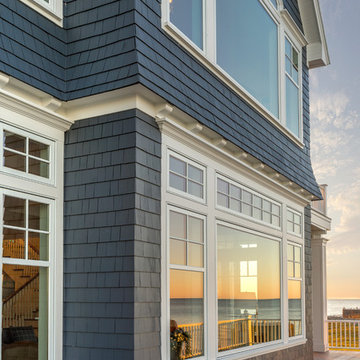
Exemple d'une grande façade de maison bleue victorienne à un étage avec un revêtement mixte, un toit à deux pans et un toit en shingle.
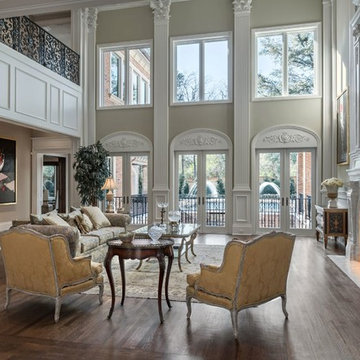
Inspiration pour un grand salon victorien fermé avec une salle de réception, un mur beige, parquet foncé, une cheminée standard, aucun téléviseur et un manteau de cheminée en plâtre.
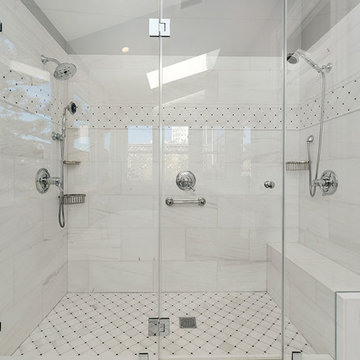
The modernized master bathroom features a Victoria+Albert freestanding bathtub and Brizio faucet sit upon stone tile Dolomite diamond pattern flooring.
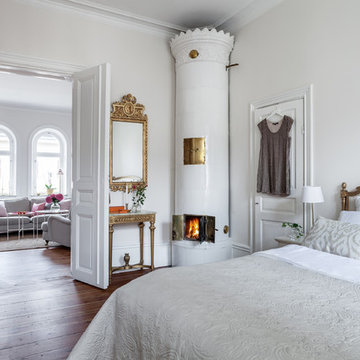
Robin Vasseghi
Idées déco pour une grande chambre parentale victorienne avec un mur blanc, parquet foncé et un poêle à bois.
Idées déco pour une grande chambre parentale victorienne avec un mur blanc, parquet foncé et un poêle à bois.
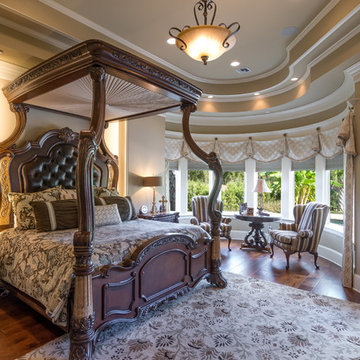
Virtual Tours by Jeff
(318) 465-0629
http://vtbyjeff.com
Location: Shreveport, LA
Steve Simon Construction, Inc.
Shreveport Home Builders and General Contractors
855 Pierremont Rd Suite 200
Shreveport, LA 71106

Halkin Mason Photography
Réalisation d'une grande salle à manger ouverte sur la cuisine victorienne avec un mur blanc, un sol en marbre et aucune cheminée.
Réalisation d'une grande salle à manger ouverte sur la cuisine victorienne avec un mur blanc, un sol en marbre et aucune cheminée.
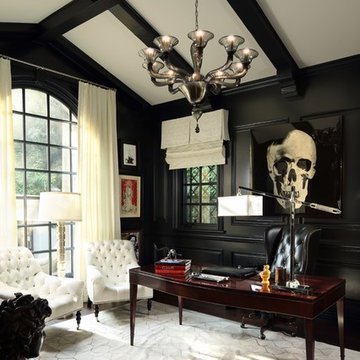
Inspiration pour un grand bureau victorien avec un mur noir, parquet foncé, aucune cheminée, un bureau indépendant et un sol marron.
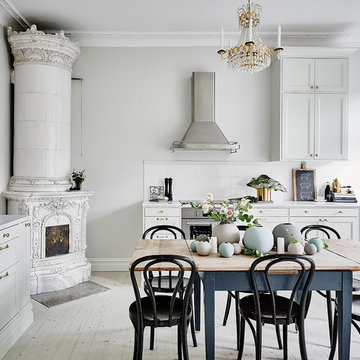
Anders Bersgtedt
Exemple d'une grande cuisine linéaire victorienne avec un placard avec porte à panneau encastré, des portes de placard grises, une crédence blanche, un électroménager en acier inoxydable, parquet peint et plan de travail en marbre.
Exemple d'une grande cuisine linéaire victorienne avec un placard avec porte à panneau encastré, des portes de placard grises, une crédence blanche, un électroménager en acier inoxydable, parquet peint et plan de travail en marbre.
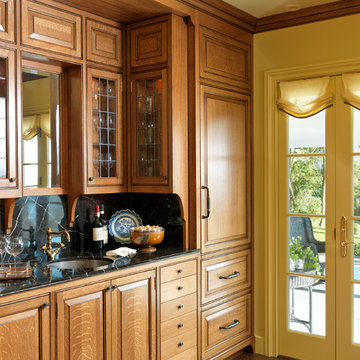
Richard Mandelkorn Photography
Idée de décoration pour un grand bar de salon avec évier parallèle victorien en bois brun avec un évier encastré, un placard avec porte à panneau surélevé, plan de travail en marbre, une crédence noire et parquet foncé.
Idée de décoration pour un grand bar de salon avec évier parallèle victorien en bois brun avec un évier encastré, un placard avec porte à panneau surélevé, plan de travail en marbre, une crédence noire et parquet foncé.
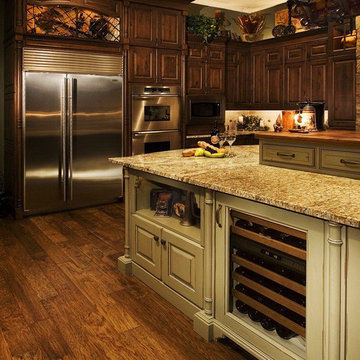
Idées déco pour une grande cuisine américaine victorienne en L et bois foncé avec un évier de ferme, un placard avec porte à panneau surélevé, un plan de travail en granite, une crédence beige, une crédence en carrelage de pierre, un électroménager en acier inoxydable, parquet foncé et îlot.

Idée de décoration pour une grande douche en alcôve principale victorienne avec un placard avec porte à panneau encastré, des portes de placard jaunes, une baignoire posée, WC séparés, un carrelage marron, des carreaux de porcelaine, un mur jaune, un sol en carrelage de porcelaine, une vasque, un plan de toilette en marbre, un sol blanc et une cabine de douche à porte battante.
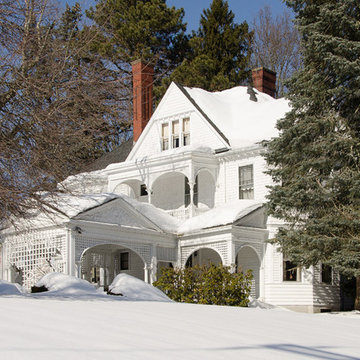
Idées déco pour une grande façade de maison blanche victorienne en bois à deux étages et plus avec un toit à deux pans.

Architect: Russ Tyson, Whitten Architects
Photography By: Trent Bell Photography
“Excellent expression of shingle style as found in southern Maine. Exciting without being at all overwrought or bombastic.”
This shingle-style cottage in a small coastal village provides its owners a cherished spot on Maine’s rocky coastline. This home adapts to its immediate surroundings and responds to views, while keeping solar orientation in mind. Sited one block east of a home the owners had summered in for years, the new house conveys a commanding 180-degree view of the ocean and surrounding natural beauty, while providing the sense that the home had always been there. Marvin Ultimate Double Hung Windows stayed in line with the traditional character of the home, while also complementing the custom French doors in the rear.
The specification of Marvin Window products provided confidence in the prevalent use of traditional double-hung windows on this highly exposed site. The ultimate clad double-hung windows were a perfect fit for the shingle-style character of the home. Marvin also built custom French doors that were a great fit with adjacent double-hung units.
MARVIN PRODUCTS USED:
Integrity Awning Window
Integrity Casement Window
Marvin Special Shape Window
Marvin Ultimate Awning Window
Marvin Ultimate Casement Window
Marvin Ultimate Double Hung Window
Marvin Ultimate Swinging French Door
Idées déco de grandes maisons victoriennes
3


















