Idées déco de maisons victoriennes
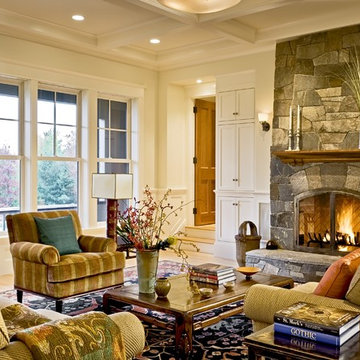
Rob Karosis Photography
www.robkarosis.com
Aménagement d'un salon victorien avec un manteau de cheminée en pierre et éclairage.
Aménagement d'un salon victorien avec un manteau de cheminée en pierre et éclairage.

Architect: Russ Tyson, Whitten Architects
Photography By: Trent Bell Photography
“Excellent expression of shingle style as found in southern Maine. Exciting without being at all overwrought or bombastic.”
This shingle-style cottage in a small coastal village provides its owners a cherished spot on Maine’s rocky coastline. This home adapts to its immediate surroundings and responds to views, while keeping solar orientation in mind. Sited one block east of a home the owners had summered in for years, the new house conveys a commanding 180-degree view of the ocean and surrounding natural beauty, while providing the sense that the home had always been there. Marvin Ultimate Double Hung Windows stayed in line with the traditional character of the home, while also complementing the custom French doors in the rear.
The specification of Marvin Window products provided confidence in the prevalent use of traditional double-hung windows on this highly exposed site. The ultimate clad double-hung windows were a perfect fit for the shingle-style character of the home. Marvin also built custom French doors that were a great fit with adjacent double-hung units.
MARVIN PRODUCTS USED:
Integrity Awning Window
Integrity Casement Window
Marvin Special Shape Window
Marvin Ultimate Awning Window
Marvin Ultimate Casement Window
Marvin Ultimate Double Hung Window
Marvin Ultimate Swinging French Door
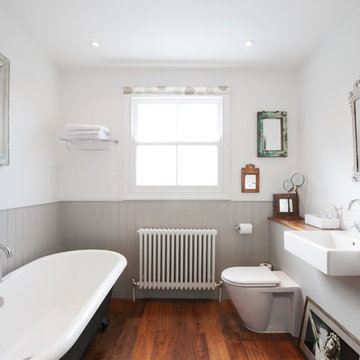
Idée de décoration pour une salle de bain grise et blanche victorienne de taille moyenne avec un plan de toilette en bois, une baignoire indépendante et un sol en bois brun.
Trouvez le bon professionnel près de chez vous

Rob Karosis, Photographer
Aménagement d'un couloir victorien avec un mur vert et moquette.
Aménagement d'un couloir victorien avec un mur vert et moquette.
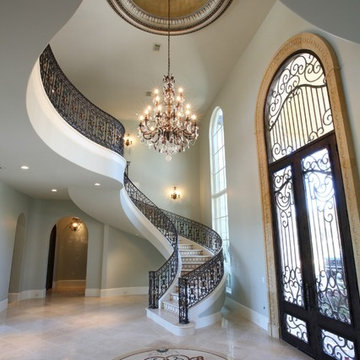
Cette image montre un très grand hall d'entrée victorien avec un mur gris et une porte double.

Cette image montre une très grande douche en alcôve principale victorienne avec des portes de placard grises, une baignoire posée, un carrelage blanc, du carrelage en marbre, un mur multicolore, un sol en marbre et un plan de toilette en marbre.
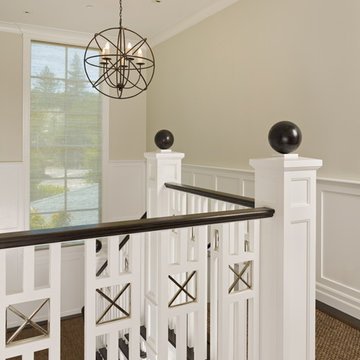
Mark Schwartz Photography
Inspiration pour un escalier victorien en U avec des marches en bois et palier.
Inspiration pour un escalier victorien en U avec des marches en bois et palier.
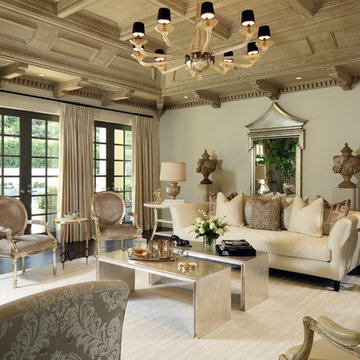
Idées déco pour un grand salon victorien fermé avec une salle de réception, aucune cheminée, un téléviseur fixé au mur, un mur beige, parquet foncé, un sol marron et éclairage.
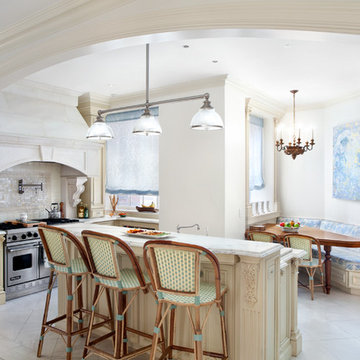
Linda Hall
Exemple d'une cuisine américaine victorienne en U de taille moyenne avec un évier encastré, un placard avec porte à panneau encastré, des portes de placard beiges, plan de travail en marbre, une crédence blanche, une crédence en mosaïque, un électroménager en acier inoxydable, un sol en calcaire et îlot.
Exemple d'une cuisine américaine victorienne en U de taille moyenne avec un évier encastré, un placard avec porte à panneau encastré, des portes de placard beiges, plan de travail en marbre, une crédence blanche, une crédence en mosaïque, un électroménager en acier inoxydable, un sol en calcaire et îlot.
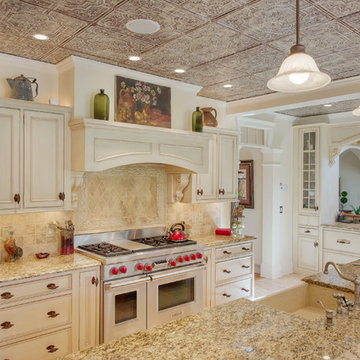
Inspiration pour une cuisine victorienne avec un évier de ferme, un placard à porte affleurante, des portes de placard beiges, une crédence beige, un électroménager en acier inoxydable et îlot.
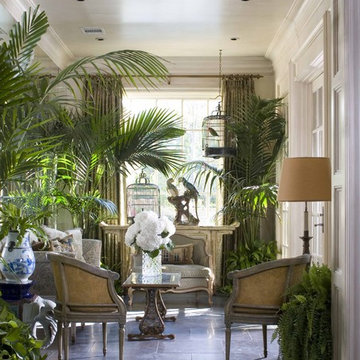
Photo by
Emily Minton Redfield
Cette image montre une petite véranda victorienne avec un plafond standard et un sol bleu.
Cette image montre une petite véranda victorienne avec un plafond standard et un sol bleu.
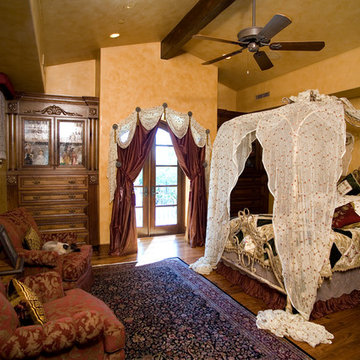
Cette photo montre une chambre victorienne avec un mur beige et parquet foncé.
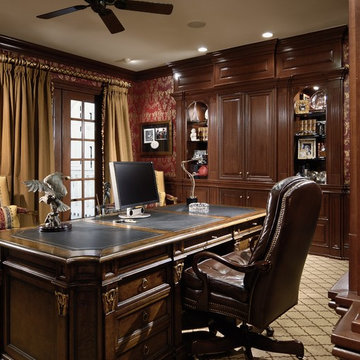
This home office features wainscoting, chair rail, and crown by Banner's Cabinets. The display/storage unit has fluted and paneled pilasters, a soft eyebrow arch with frame bead at the open display sections, and a linear molding applied to the door frames of the doors in the center section. The upper paneled header and lower display section are separated by a piece of crown molding. The upper crown continues around the room, and the chair rail serves as a counter edge profile at the cabinets for a totally integrated look.
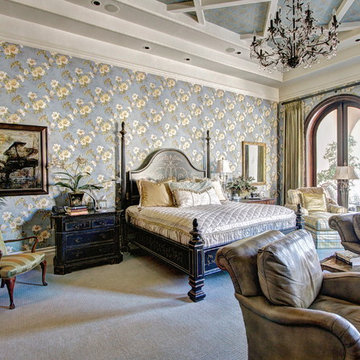
Idée de décoration pour une chambre victorienne avec un mur multicolore et aucune cheminée.
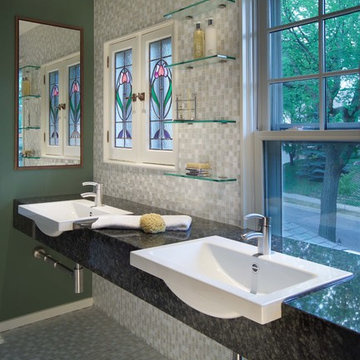
Stuart Lorenz Photograpghy
Aménagement d'une salle de bain victorienne de taille moyenne avec mosaïque, une vasque, un mur vert, un sol en carrelage de terre cuite et un plan de toilette en granite.
Aménagement d'une salle de bain victorienne de taille moyenne avec mosaïque, une vasque, un mur vert, un sol en carrelage de terre cuite et un plan de toilette en granite.
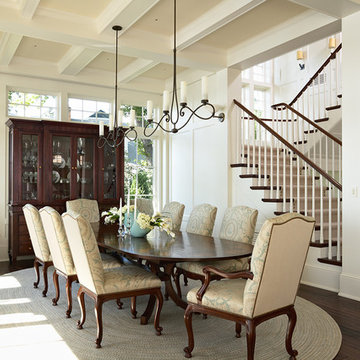
Photography (Interiors): Susan Gilmore
Contractor: Choice Wood Company
Interior Design: Billy Beson Company
Landscape Architect: Damon Farber
Project Size: 4000+ SF (First Floor + Second Floor)
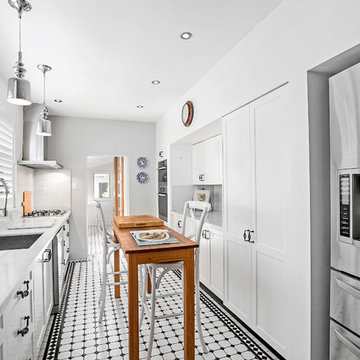
Pilcher Residential
Exemple d'une cuisine victorienne fermée et de taille moyenne avec un évier encastré, un placard avec porte à panneau encastré, des portes de placard blanches, un plan de travail en surface solide, une crédence en marbre, un électroménager en acier inoxydable, un sol en carrelage de céramique, un plan de travail blanc, îlot, une crédence blanche et un sol blanc.
Exemple d'une cuisine victorienne fermée et de taille moyenne avec un évier encastré, un placard avec porte à panneau encastré, des portes de placard blanches, un plan de travail en surface solide, une crédence en marbre, un électroménager en acier inoxydable, un sol en carrelage de céramique, un plan de travail blanc, îlot, une crédence blanche et un sol blanc.
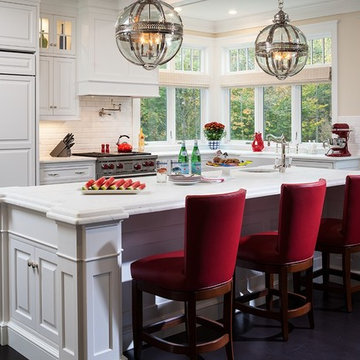
Architect: Olson Lewis + Architects
Interior Designer: Cebula Design
Idées déco pour une grande cuisine américaine encastrable victorienne en L avec un évier de ferme, des portes de placard blanches, une crédence blanche, une crédence en carrelage métro, plan de travail en marbre et îlot.
Idées déco pour une grande cuisine américaine encastrable victorienne en L avec un évier de ferme, des portes de placard blanches, une crédence blanche, une crédence en carrelage métro, plan de travail en marbre et îlot.
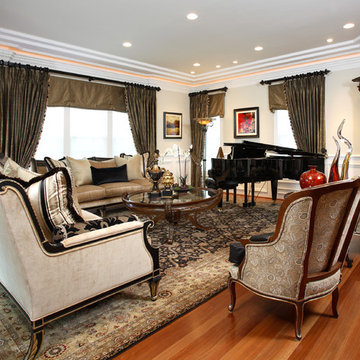
Collaboration W/ Cindi Stephenson for J. Hettinger Interiors
Idée de décoration pour un salon victorien avec une salle de musique et un mur beige.
Idée de décoration pour un salon victorien avec une salle de musique et un mur beige.
Idées déco de maisons victoriennes
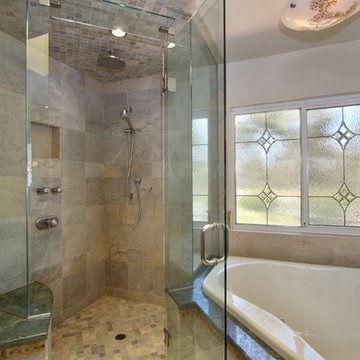
Master Bathroom
Inspiration pour une salle de bain victorienne avec une douche d'angle, un plan de toilette en marbre, une baignoire d'angle, un carrelage gris, un carrelage de pierre, un mur beige et un sol en marbre.
Inspiration pour une salle de bain victorienne avec une douche d'angle, un plan de toilette en marbre, une baignoire d'angle, un carrelage gris, un carrelage de pierre, un mur beige et un sol en marbre.
1


















