Idées déco de maisons industrielles
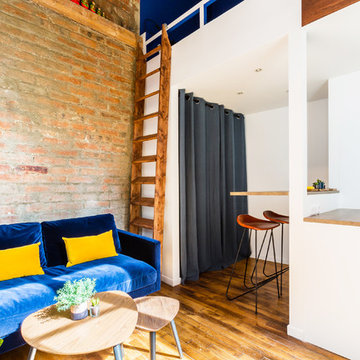
Une très belle pièce de vie multi-fonctions pour ce beau studio industriel-chic. Un salon sur fond de mur brique, et un bloc mezzanine abritant dressing, cuisine et coin dînatoire bar.
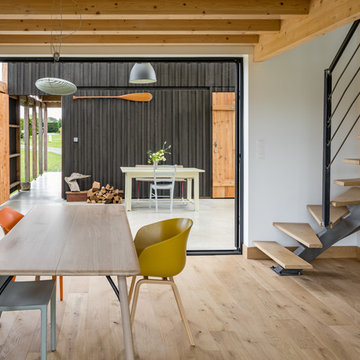
Photographe : Olivier Martin Gambier
Idées déco pour une salle à manger industrielle de taille moyenne avec un mur blanc, un sol en bois brun et un sol marron.
Idées déco pour une salle à manger industrielle de taille moyenne avec un mur blanc, un sol en bois brun et un sol marron.
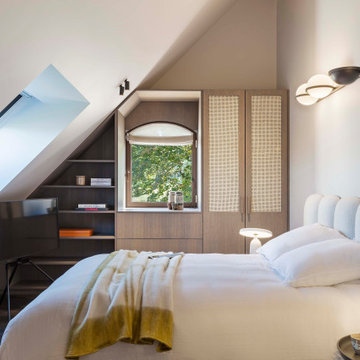
Cette photo montre une grande chambre d'amis industrielle avec un mur beige, parquet foncé et un sol noir.
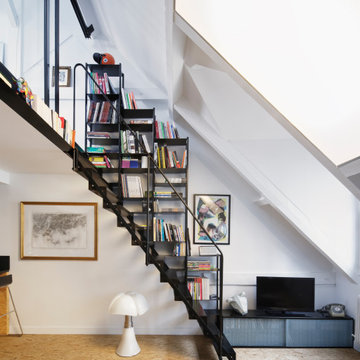
Idées déco pour un petit escalier sans contremarche droit industriel avec des marches en métal et un garde-corps en métal.
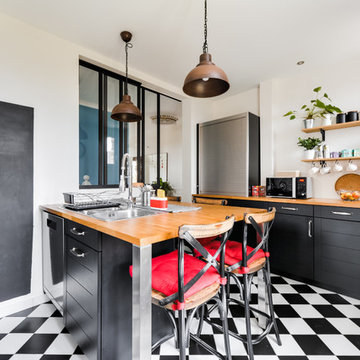
Fanny CATHELINEAU
Idées déco pour une cuisine parallèle industrielle fermée et de taille moyenne avec un évier 2 bacs, des portes de placard noires, un plan de travail en bois, une crédence blanche, une péninsule, un placard à porte shaker, une crédence en carrelage métro, un électroménager en acier inoxydable, un sol en carrelage de céramique, un sol noir et un plan de travail marron.
Idées déco pour une cuisine parallèle industrielle fermée et de taille moyenne avec un évier 2 bacs, des portes de placard noires, un plan de travail en bois, une crédence blanche, une péninsule, un placard à porte shaker, une crédence en carrelage métro, un électroménager en acier inoxydable, un sol en carrelage de céramique, un sol noir et un plan de travail marron.
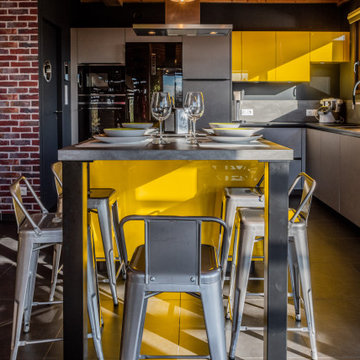
Ce projet c'est la volonté de sortir des classiques! On ose la couleur avec un Giallo Zolfo laqué brillant qui n'est pas sans rappeler les plus belles Lamborghini. Un cuisine sans poignées aux gorges laquées noir mat. Des façades effets bétons et un mix de plans de travail noir et Ferro.
On contraste le tout avec une magnifique peinture noir mat au mur!
Niveau équipements on complète l'électroménager avec une compo four et micro onde Smeg. La totalité des meubles bas sont coulissants et équipés de réhausses verre.

Alfredo Brandt
Cette photo montre une grande cuisine américaine linéaire industrielle avec un placard avec porte à panneau encastré, des portes de placard noires, une crédence beige, une crédence en mosaïque, un électroménager noir, aucun îlot, plan de travail noir, un évier encastré, carreaux de ciment au sol et un sol rose.
Cette photo montre une grande cuisine américaine linéaire industrielle avec un placard avec porte à panneau encastré, des portes de placard noires, une crédence beige, une crédence en mosaïque, un électroménager noir, aucun îlot, plan de travail noir, un évier encastré, carreaux de ciment au sol et un sol rose.

Cette image montre un salon urbain de taille moyenne et ouvert avec un mur blanc, parquet clair, aucune cheminée, un sol marron, poutres apparentes, une bibliothèque ou un coin lecture, un téléviseur dissimulé et canapé noir.
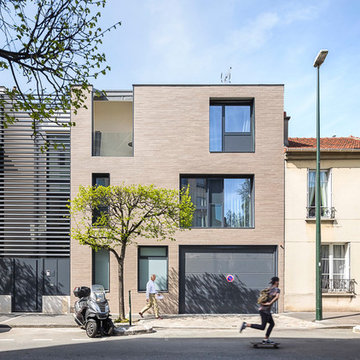
SERGIO GRAZIA
Inspiration pour une grande façade de maison de ville marron urbaine en brique à deux étages et plus avec un toit plat.
Inspiration pour une grande façade de maison de ville marron urbaine en brique à deux étages et plus avec un toit plat.

Cette photo montre une cuisine ouverte encastrable et bicolore industrielle en U et bois clair de taille moyenne avec une péninsule, un évier encastré, un placard à porte affleurante, un plan de travail en bois, un sol en carrelage de céramique, un sol gris et un plan de travail beige.

This shaker style kitchen is painted in Farrow & Ball Down Pipe. This integrated double pull out bin is out of the way when not in use but convenient to pull out when needed. The Concreto Biscotte worktop add a nice contrast with the style and colour of the cabinetry.
Carl Newland

Large bar area made with reclaimed wood. The glass cabinets are also cased with the reclaimed wood. Plenty of storage with custom painted cabinets.
Idées déco pour un grand bar de salon avec évier industriel avec un plan de travail en béton, une crédence en brique, un plan de travail gris, un évier encastré, un placard avec porte à panneau encastré, des portes de placard grises et une crédence rouge.
Idées déco pour un grand bar de salon avec évier industriel avec un plan de travail en béton, une crédence en brique, un plan de travail gris, un évier encastré, un placard avec porte à panneau encastré, des portes de placard grises et une crédence rouge.

Exemple d'un grand bar de salon industriel en L avec un évier encastré, un placard à porte shaker, des portes de placard noires, un plan de travail en granite, une crédence en dalle de pierre, sol en stratifié, un sol marron et plan de travail noir.

Trendy bathroom with open shower.
Crafted tape with copper pipes made onsite
Ciment spanish floor tiles
Réalisation d'une salle de bain urbaine de taille moyenne avec un placard sans porte, une douche ouverte, un mur gris, carreaux de ciment au sol, un sol gris, aucune cabine et une grande vasque.
Réalisation d'une salle de bain urbaine de taille moyenne avec un placard sans porte, une douche ouverte, un mur gris, carreaux de ciment au sol, un sol gris, aucune cabine et une grande vasque.

The staircase is the focal point of the home. Chunky floating open treads, blackened steel, and continuous metal rods make for functional and sculptural circulation. Skylights aligned above the staircase illuminate the home and create unique shadow patterns that contribute to the artistic style of the home.

Tom Powel Imaging
Réalisation d'un salon urbain de taille moyenne et ouvert avec un sol en brique, une cheminée standard, un manteau de cheminée en brique, une bibliothèque ou un coin lecture, un mur rouge, aucun téléviseur et un sol rouge.
Réalisation d'un salon urbain de taille moyenne et ouvert avec un sol en brique, une cheminée standard, un manteau de cheminée en brique, une bibliothèque ou un coin lecture, un mur rouge, aucun téléviseur et un sol rouge.

stablished in 1895 as a warehouse for the spice trade, 481 Washington was built to last. With its 25-inch-thick base and enchanting Beaux Arts facade, this regal structure later housed a thriving Hudson Square printing company. After an impeccable renovation, the magnificent loft building’s original arched windows and exquisite cornice remain a testament to the grandeur of days past. Perfectly anchored between Soho and Tribeca, Spice Warehouse has been converted into 12 spacious full-floor lofts that seamlessly fuse Old World character with modern convenience. Steps from the Hudson River, Spice Warehouse is within walking distance of renowned restaurants, famed art galleries, specialty shops and boutiques. With its golden sunsets and outstanding facilities, this is the ideal destination for those seeking the tranquil pleasures of the Hudson River waterfront.
Expansive private floor residences were designed to be both versatile and functional, each with 3 to 4 bedrooms, 3 full baths, and a home office. Several residences enjoy dramatic Hudson River views.
This open space has been designed to accommodate a perfect Tribeca city lifestyle for entertaining, relaxing and working.
This living room design reflects a tailored “old world” look, respecting the original features of the Spice Warehouse. With its high ceilings, arched windows, original brick wall and iron columns, this space is a testament of ancient time and old world elegance.
The design choices are a combination of neutral, modern finishes such as the Oak natural matte finish floors and white walls, white shaker style kitchen cabinets, combined with a lot of texture found in the brick wall, the iron columns and the various fabrics and furniture pieces finishes used thorughout the space and highlited by a beautiful natural light brought in through a wall of arched windows.
The layout is open and flowing to keep the feel of grandeur of the space so each piece and design finish can be admired individually.
As soon as you enter, a comfortable Eames Lounge chair invites you in, giving her back to a solid brick wall adorned by the “cappucino” art photography piece by Francis Augustine and surrounded by flowing linen taupe window drapes and a shiny cowhide rug.
The cream linen sectional sofa takes center stage, with its sea of textures pillows, giving it character, comfort and uniqueness. The living room combines modern lines such as the Hans Wegner Shell chairs in walnut and black fabric with rustic elements such as this one of a kind Indonesian antique coffee table, giant iron antique wall clock and hand made jute rug which set the old world tone for an exceptional interior.
Photography: Francis Augustine

Photography by Eduard Hueber / archphoto
North and south exposures in this 3000 square foot loft in Tribeca allowed us to line the south facing wall with two guest bedrooms and a 900 sf master suite. The trapezoid shaped plan creates an exaggerated perspective as one looks through the main living space space to the kitchen. The ceilings and columns are stripped to bring the industrial space back to its most elemental state. The blackened steel canopy and blackened steel doors were designed to complement the raw wood and wrought iron columns of the stripped space. Salvaged materials such as reclaimed barn wood for the counters and reclaimed marble slabs in the master bathroom were used to enhance the industrial feel of the space.

Experience the epitome of modern luxury in this meticulously designed bathroom, where deep, earthy hues create a cocoon of sophistication and tranquility. The sleek fixtures, coupled with a mix of matte finishes and reflective surfaces, elevate the space, offering both functionality and artistry. Here, every detail, from the elongated basin to the minimalist shower drain, showcases a harmonious blend of elegance and innovation.
Idées déco de maisons industrielles
1
![GUi [Viscum album]](https://st.hzcdn.com/fimgs/58b1bde600ff29b6_8153-w360-h360-b0-p0--.jpg)