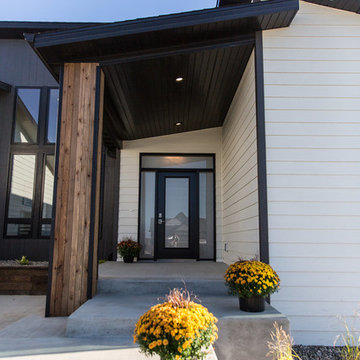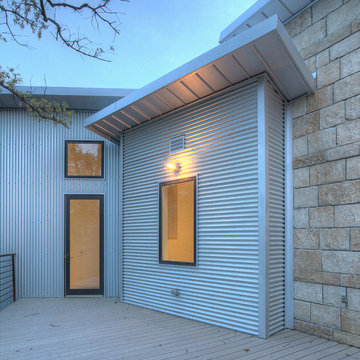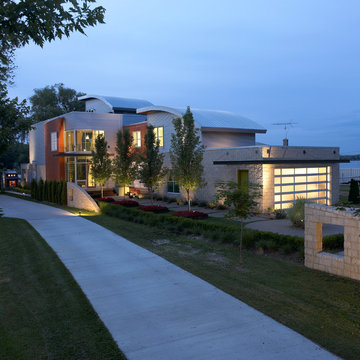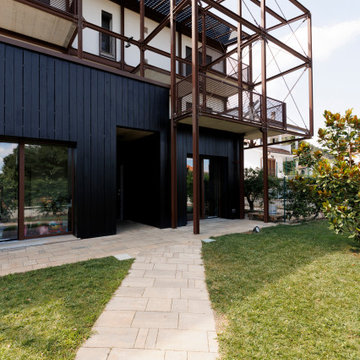Idées déco de façades de maisons industrielles
Trier par :
Budget
Trier par:Populaires du jour
1 - 20 sur 6 888 photos
1 sur 2
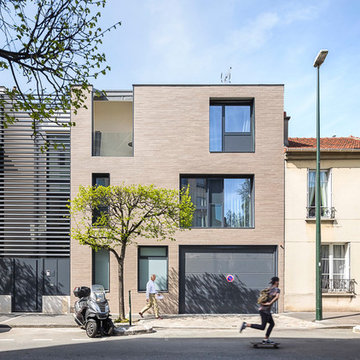
SERGIO GRAZIA
Inspiration pour une grande façade de maison de ville marron urbaine en brique à deux étages et plus avec un toit plat.
Inspiration pour une grande façade de maison de ville marron urbaine en brique à deux étages et plus avec un toit plat.
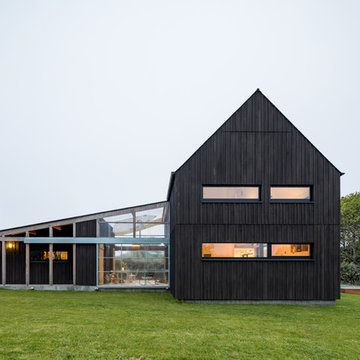
Photographe : Olivier Martin Gambier
Cette photo montre une façade de maison noire industrielle de taille moyenne et à un étage avec un toit à deux pans.
Cette photo montre une façade de maison noire industrielle de taille moyenne et à un étage avec un toit à deux pans.

Cette photo montre une grande façade de maison beige industrielle en panneau de béton fibré et planches et couvre-joints à un étage avec un toit à deux pans, un toit en métal et un toit gris.
Trouvez le bon professionnel près de chez vous

his business located in a commercial park in North East Denver needed to replace aging composite wood siding from the 1970s. Colorado Siding Repair vertically installed Artisan primed fiber cement ship lap from the James Hardie Asypre Collection. When we removed the siding we found that the underlayment was completely rotting and needed to replaced as well. This is a perfect example of what could happen when we remove and replace siding– we find rotting OSB and framing! Check out the pictures!
The Artisan nickel gap shiplap from James Hardie’s Asypre Collection provides an attractive stream-lined style perfect for this commercial property. Colorado Siding Repair removed the rotting underlayment and installed new OSB and framing. Then further protecting the building from future moisture damage by wrapping the structure with HardieWrap, like we do on every siding project. Once the Artisan shiplap was installed vertically, we painted the siding and trim with Sherwin-Williams Duration paint in Iron Ore. We also painted the hand rails to match, free of charge, to complete the look of the commercial building in North East Denver. What do you think of James Hardie’s Aspyre Collection? We think it provides a beautiful, modern profile to this once drab building.

Idées déco pour une grande façade de maison multicolore industrielle en panneau de béton fibré et planches et couvre-joints à deux étages et plus avec un toit en shingle et un toit noir.
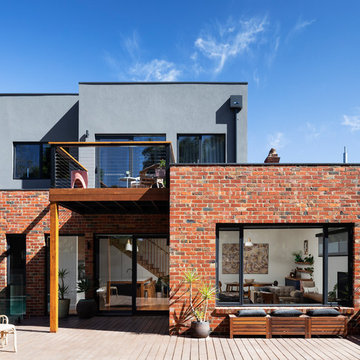
Cette image montre une façade de maison multicolore urbaine à un étage avec un revêtement mixte et un toit plat.

Architecture: Justin Humphrey Architect
Photography: Andy Macpherson
Inspiration pour une façade de maison marron urbaine de plain-pied avec un revêtement mixte et un toit plat.
Inspiration pour une façade de maison marron urbaine de plain-pied avec un revêtement mixte et un toit plat.

小さなバイクガレージハウス/50m2(15坪)【LWH001】
外壁:ガルバリュウム鋼板波板
1階入口(=窓):木製ガラス引戸
Cette photo montre une petite façade de maison métallique et grise industrielle à un étage avec un toit à deux pans et un toit en métal.
Cette photo montre une petite façade de maison métallique et grise industrielle à un étage avec un toit à deux pans et un toit en métal.

Charles Davis Smith, AIA
Aménagement d'une petite façade de maison marron industrielle en brique de plain-pied avec un toit en appentis et un toit en métal.
Aménagement d'une petite façade de maison marron industrielle en brique de plain-pied avec un toit en appentis et un toit en métal.
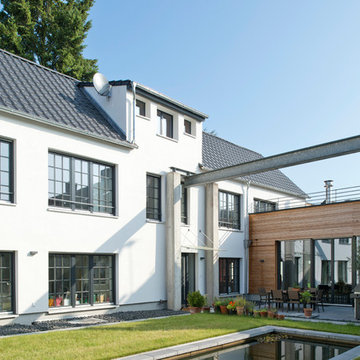
Idée de décoration pour une grande façade de maison blanche urbaine en béton à un étage avec un toit à deux pans.
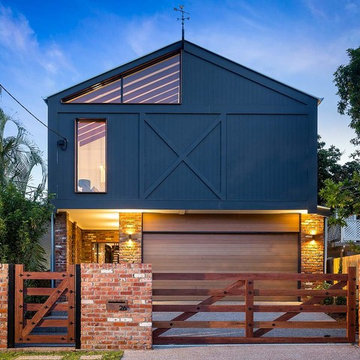
Conceptual design & copyright by ZieglerBuild
Design development & documentation by Urban Design Solutions
Inspiration pour une grande façade de maison multicolore urbaine à un étage avec un revêtement mixte et un toit à deux pans.
Inspiration pour une grande façade de maison multicolore urbaine à un étage avec un revêtement mixte et un toit à deux pans.

Located adjacent to Linden Park at 999 43rd street in Oakland, the property can be described as transitional on many levels. In the urban sense, the neighborhood remains somewhat edgy but is slowly absorbing some of the calming effects of gentrification. Although momentum has stalled somewhat since the economic downturn, recent re-occupation of two nearby warehouses, one as housing and one as a charter school, has contributed significantly to establishing a more hospitable and engaging character to the neighborhood. Living here remains a dynamic balance between embracing the community and maintaining privacy.
Since this was intended as a live/work compound, the building needed to accommodate an office, a residence, as well as retain its workshop. It was a tight fit even for a bachelor—the living and dining room doubled as a meeting space and lounge for bL’s crew. Growth in the business and a diminishing enchantment with the 24hr comingling of my personal and professional lives compelled phase one of expansion. This took the form of a retired freezer shipping container which we transformed into an office located in the back lot. My personal office remained in the main building while other work stations migrated out back. A year later, marriage and imminent parenthood prompted a second, contiguous shipping container conversion. Practically speaking, this allowed adequate and varied space to compactly accommodate both family and business. Architecturally, the second container allowed the formation of layered inner courtyard that provides privacy without hermetically sealing us off from our neighbors.
The container conversions are a significant part of extensive green building credentials. These include myriad reclaimed, non-toxic and sustainably sourced materials and a solar thermal system servicing both domestic hot water and hydronic heating. In 2008, Build It Green featured the property on a green home tour. Aside from the container additions, we have stayed within the bounds of the existing building envelope. The process has been and continues to be one of discovery and dialogue; the proverbial Khanian brick in the form of a north Oakland warehouse.

Idée de décoration pour une façade de maison métallique et blanche urbaine en planches et couvre-joints de taille moyenne et à un étage avec un toit à deux pans, un toit en métal et un toit noir.
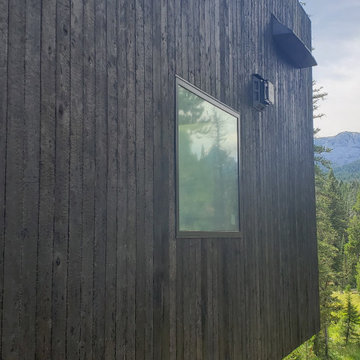
Traditional Black Fir Shou Sugi Ban siding clads the side of this mountain industrial home built by Brandner Design.
Aménagement d'une façade de maison noire industrielle en bois.
Aménagement d'une façade de maison noire industrielle en bois.
Idées déco de façades de maisons industrielles
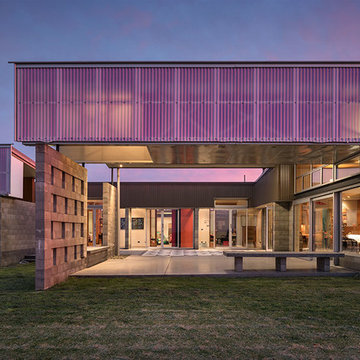
Aménagement d'une grande façade de maison grise industrielle en brique de plain-pied avec un toit plat.
1
